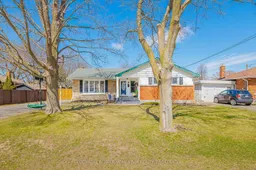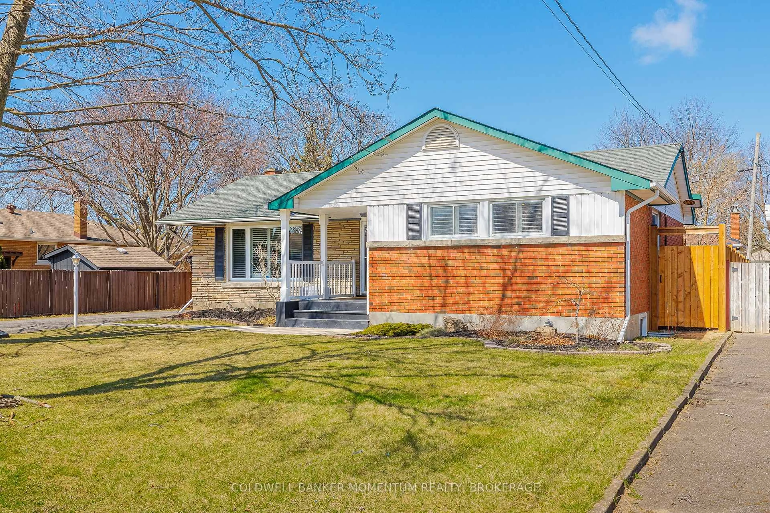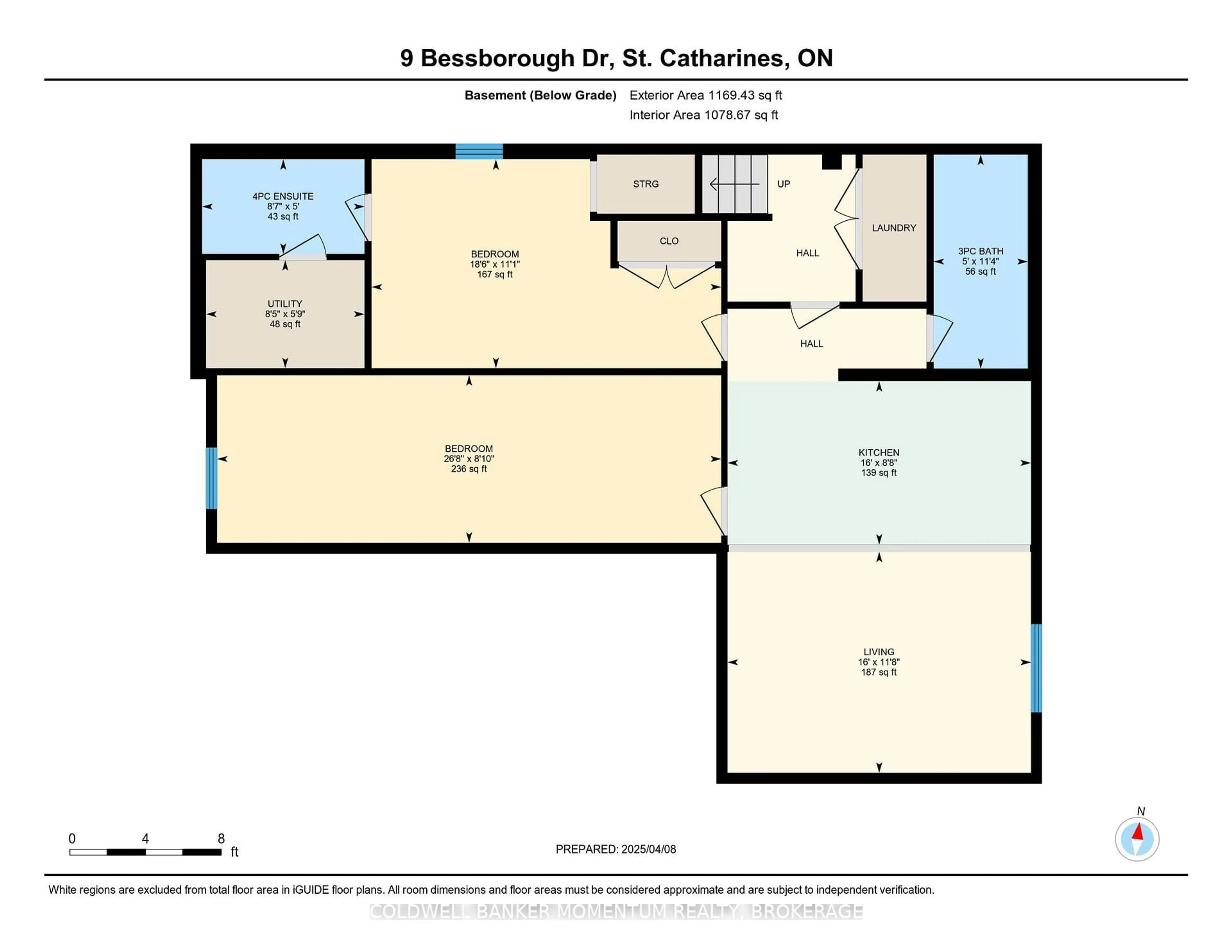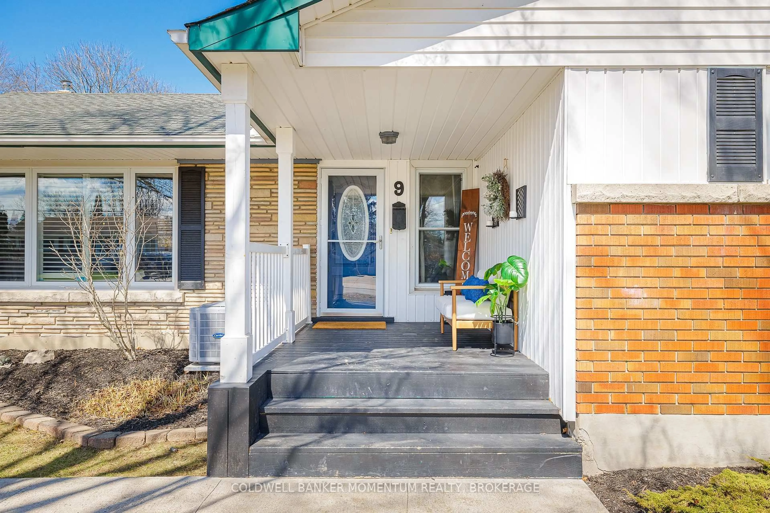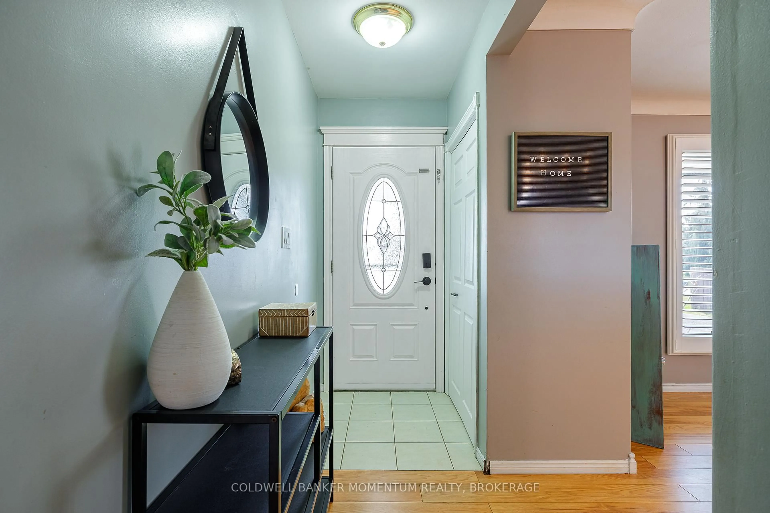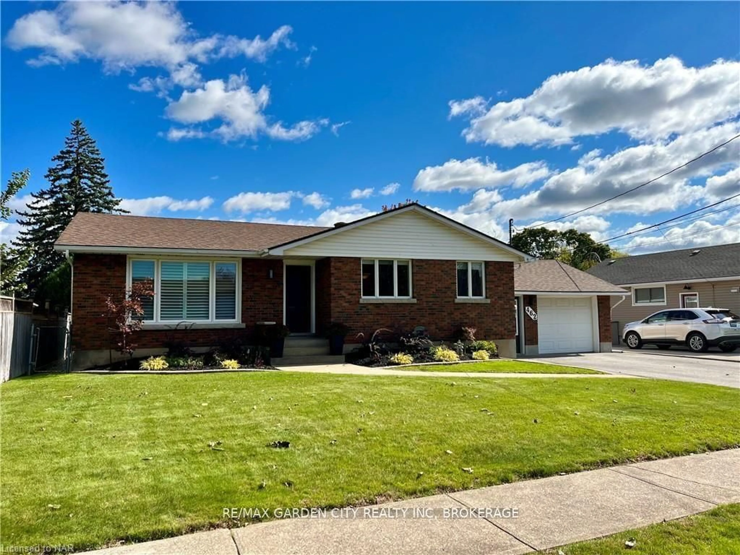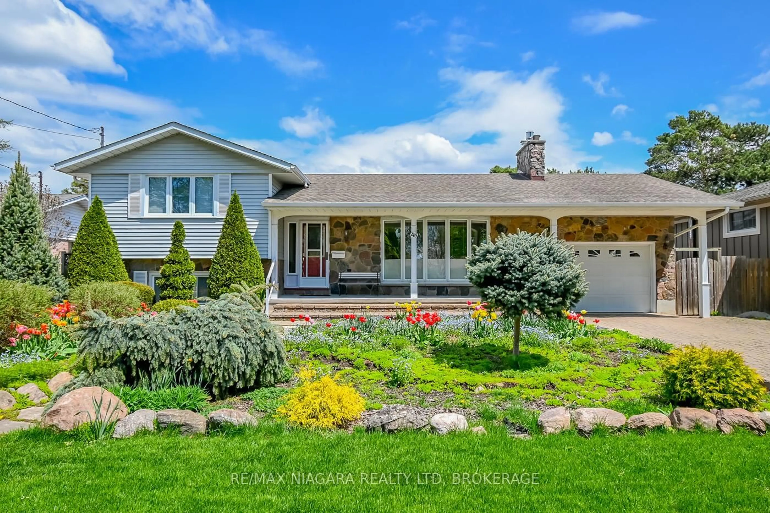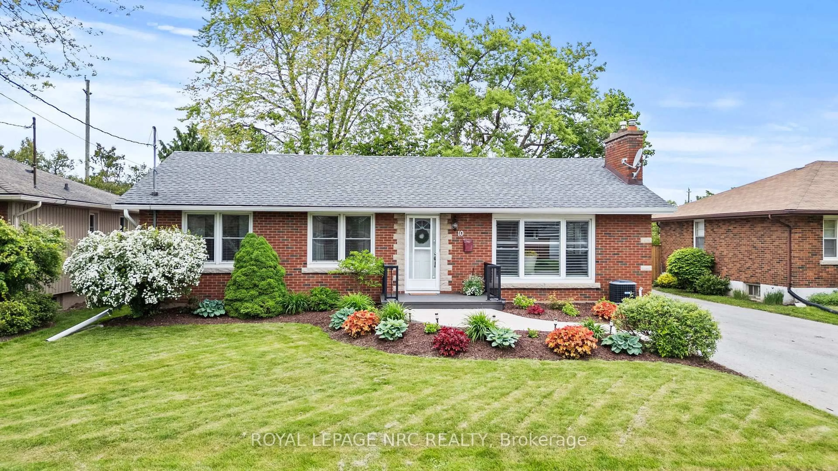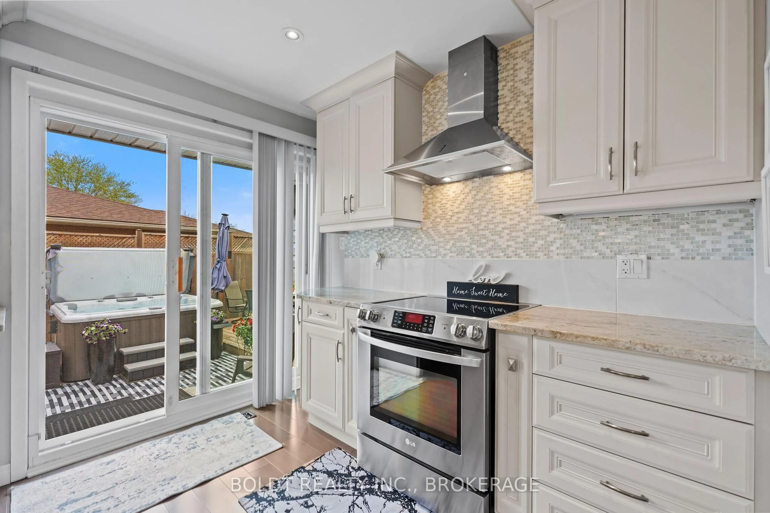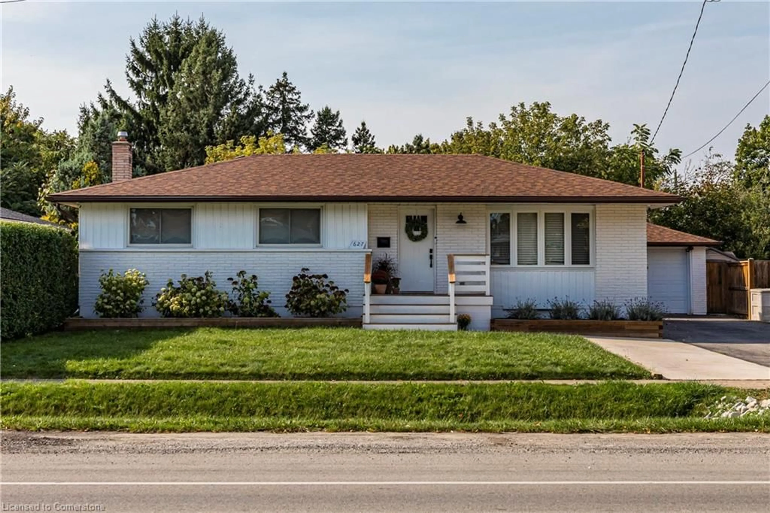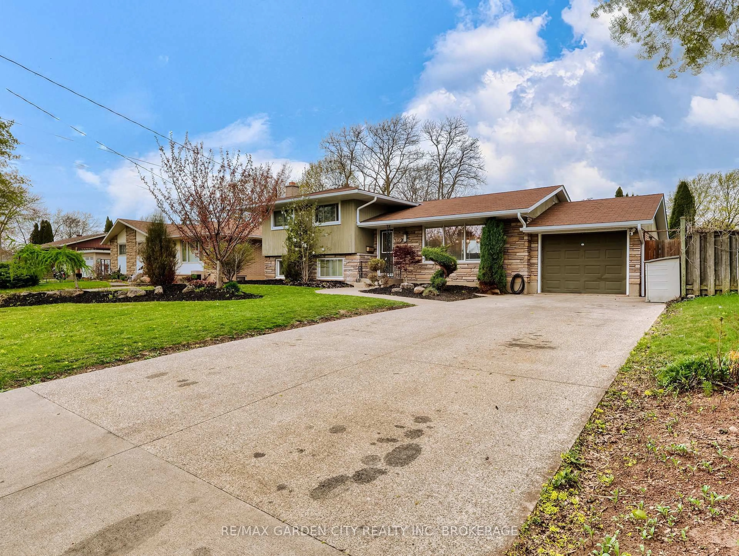9 Bessborough Dr, St. Catharines, Ontario L2M 3G3
Contact us about this property
Highlights
Estimated valueThis is the price Wahi expects this property to sell for.
The calculation is powered by our Instant Home Value Estimate, which uses current market and property price trends to estimate your home’s value with a 90% accuracy rate.Not available
Price/Sqft$567/sqft
Monthly cost
Open Calculator
Description
Welcome to this spacious and versatile home nestled in one of the most sought-after neighbourhoods in North End St. Catharines. Set on a quiet, family-friendly street, this property offers an ideal layout for growing families or multigenerational living. With 4 bedrooms on the main floor and 2 additional bedrooms in the lower level, there is plenty of room for everyone to have their own space. The newly updated main bathroom adds a modern touch, while the basement offers two more bathrooms, a second kitchen, and a separate entrance with a walk-up, perfect for in-law suite potential or added privacy for guests.The primary bedroom features two closets, and the home offers generous storage and flexibility throughout. Outside, the backyard is made for entertaining: enjoy summer nights around the fire pit, relax on the deck, and let kids or pets roam free in the fully fenced yard. Located close to great schools, parks, shopping, and all the amenities families need, this home also features plenty of driveway parking, perfect for hosting gatherings or accommodating multiple vehicles. Whether you're upsizing, welcoming extended family, or just looking for a move-in ready home in a wonderful neighbourhood, this one checks all the boxes. Don't miss your chance to make it yours!
Property Details
Interior
Features
Lower Floor
Utility
1.7 x 2.6Kitchen
2.6 x 4.9Living
3.6 x 4.9Br
2.7 x 8.1Exterior
Features
Parking
Garage spaces -
Garage type -
Total parking spaces 6
Property History
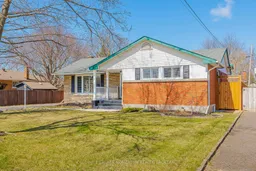 45
45