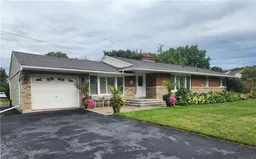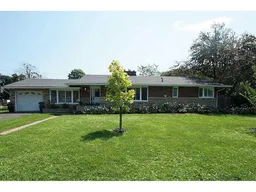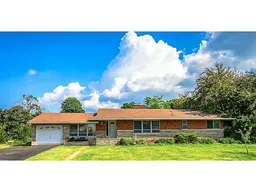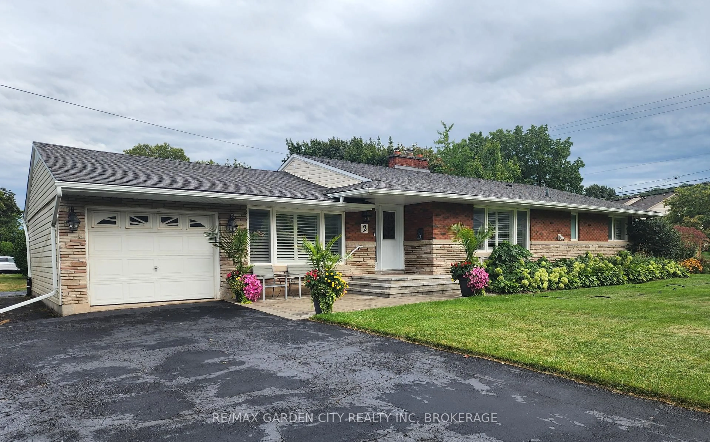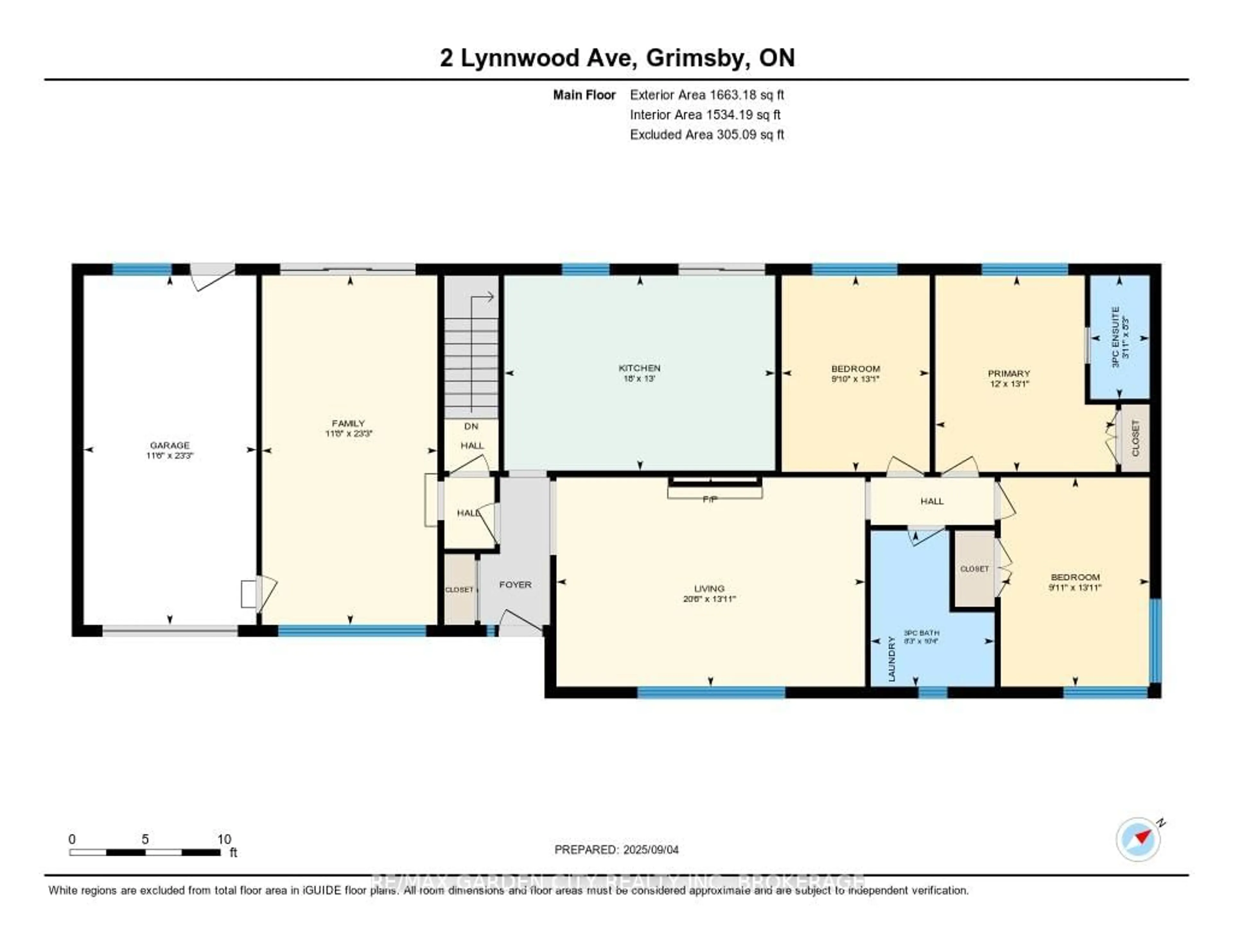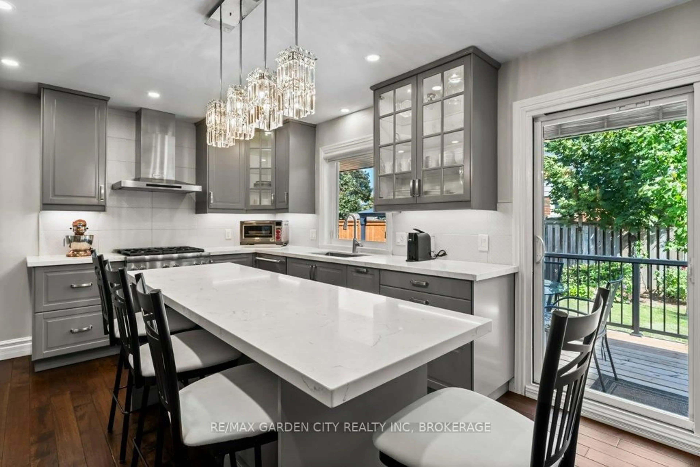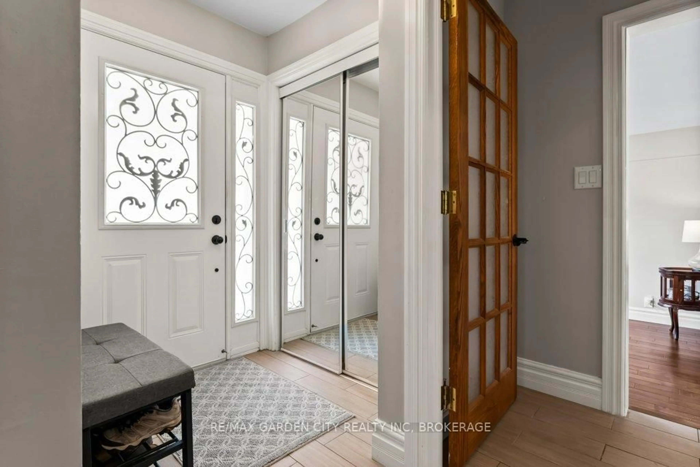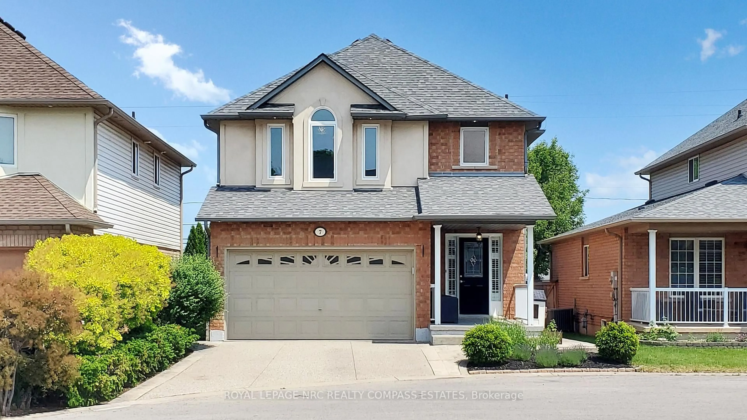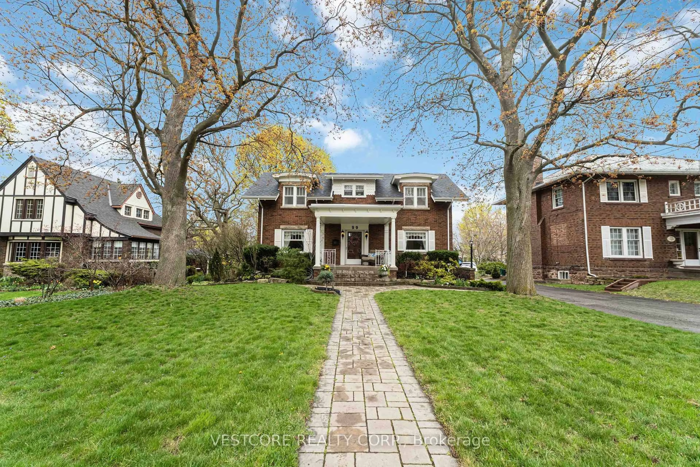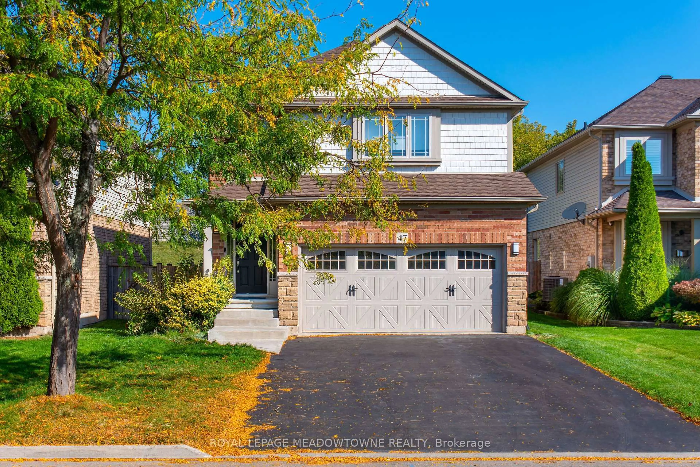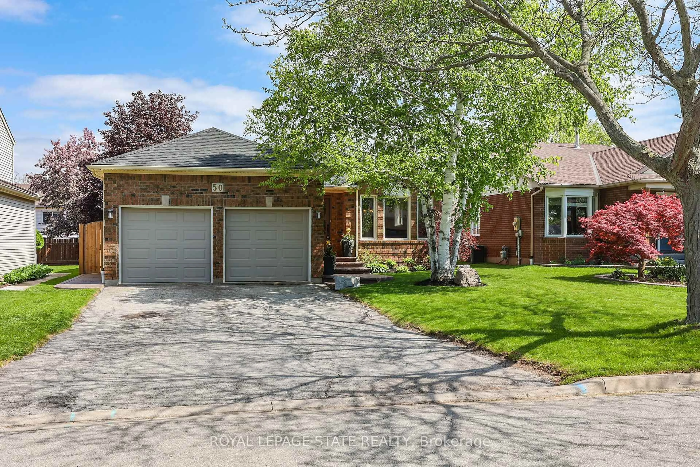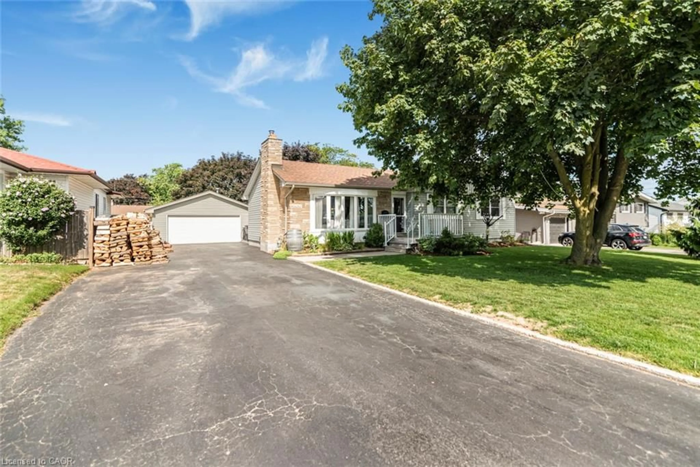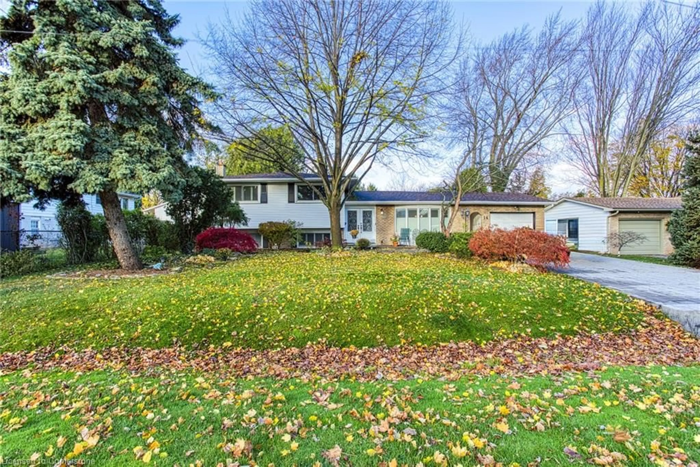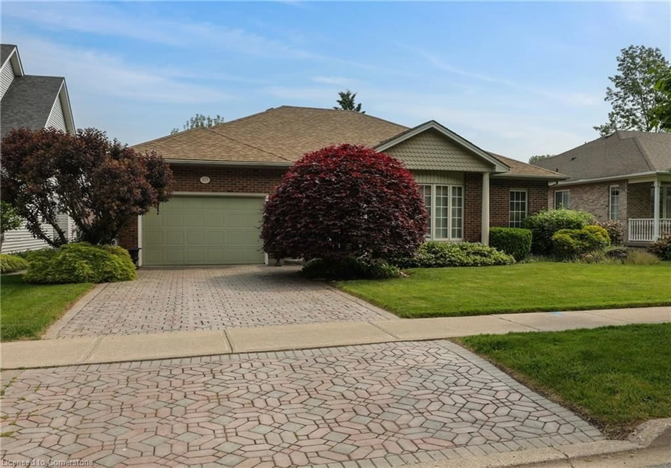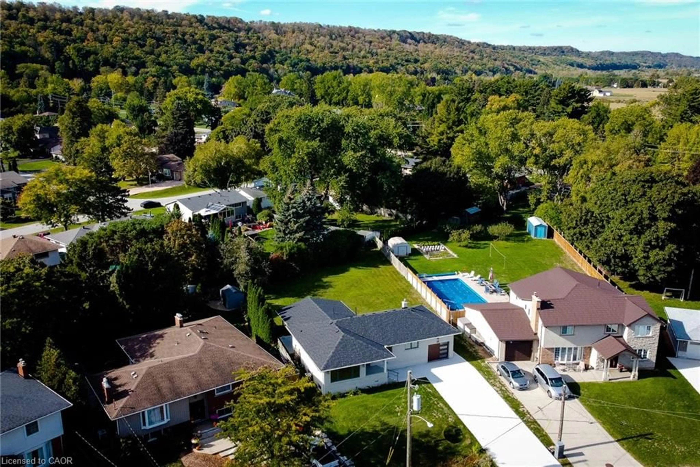2 Lynnwood Ave, Grimsby, Ontario L3M 2X6
Contact us about this property
Highlights
Estimated valueThis is the price Wahi expects this property to sell for.
The calculation is powered by our Instant Home Value Estimate, which uses current market and property price trends to estimate your home’s value with a 90% accuracy rate.Not available
Price/Sqft$571/sqft
Monthly cost
Open Calculator
Description
Welcome to this beautifully maintained and updated 4 bedroom, 3 bathroom brick bungalow with inlaw suite ! Ideally located near the hospital in a desirable Grimsby neighbourhood. Set on a mature lot with lush gardens. This home provides comfort, style, and flexibility for today's modern living. Step inside to discover an updated kitchen featuring beautiful quartz countertops with a large island , perfect for cooking and entertaining. The spacious main floor boasts hardwood throughout, as well as California Shutters. The private, fully fenced backyard-complete with elevated wooden deck and spacious patio with cabana is ideal for summer gatherings or peaceful relaxation. This home also includes a separate in-law suite with a walk-up entrance and separate double driveway, offering excellent potential for extended family. Escarpment views from the comfort of front porch or backyard, with close proximity to hiking trails, and Lake Ontario. Walking distance to schools and conveniences. Mere minutes to QEW and local wineries. A rare find in a prime location, don't miss your chance to own this versatile and beautiful home in the heart of Grimsby ! (Note: Front of property is angled, measuring 78.25 & 71.36 feet)
Property Details
Interior
Features
Main Floor
Living
4.24 x 6.25Foyer
0.0 x 0.0Kitchen
3.96 x 5.49Family
7.09 x 3.56Exterior
Features
Parking
Garage spaces 1
Garage type Attached
Other parking spaces 11
Total parking spaces 12
Property History
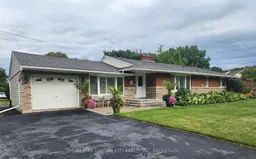 23
23