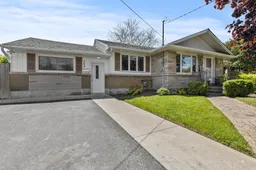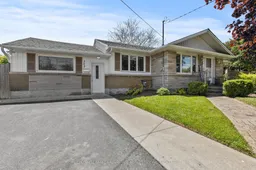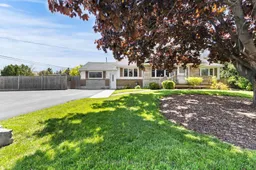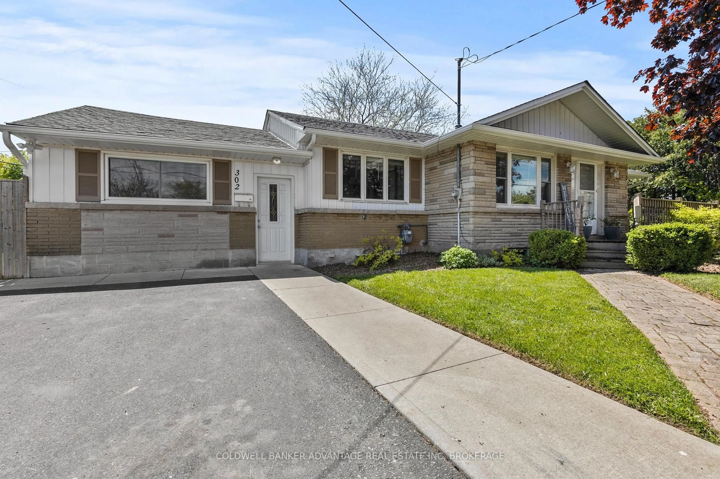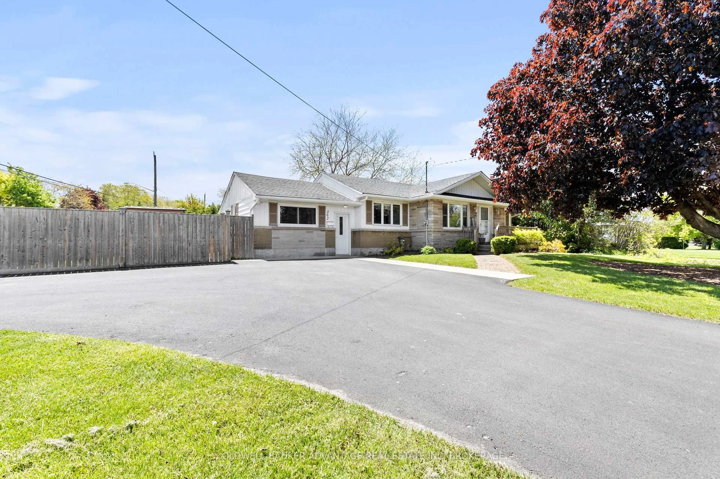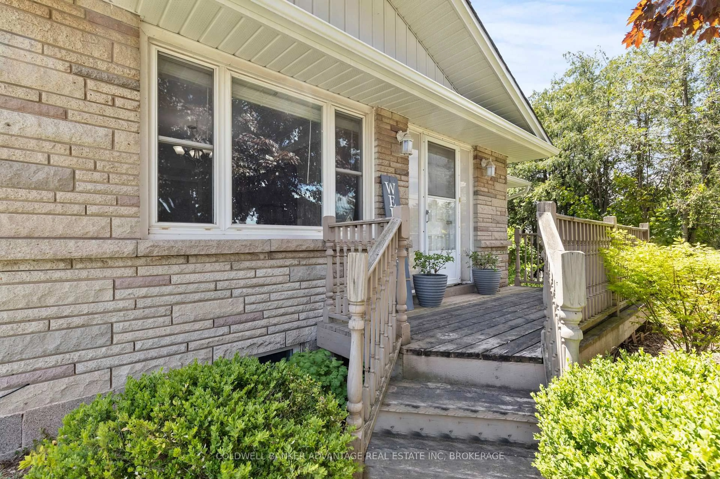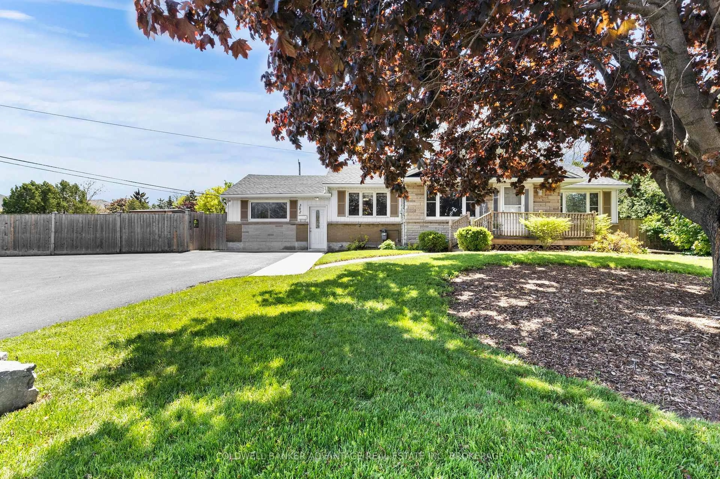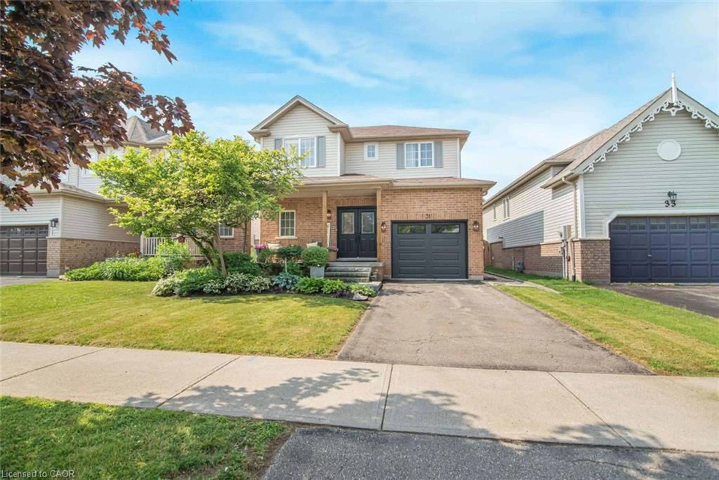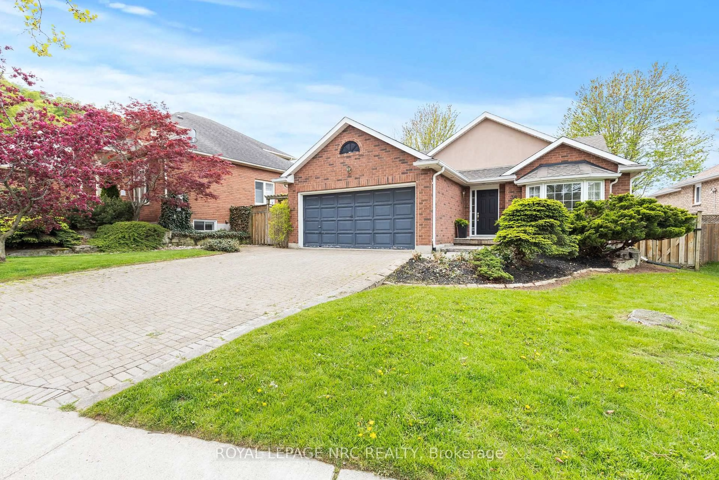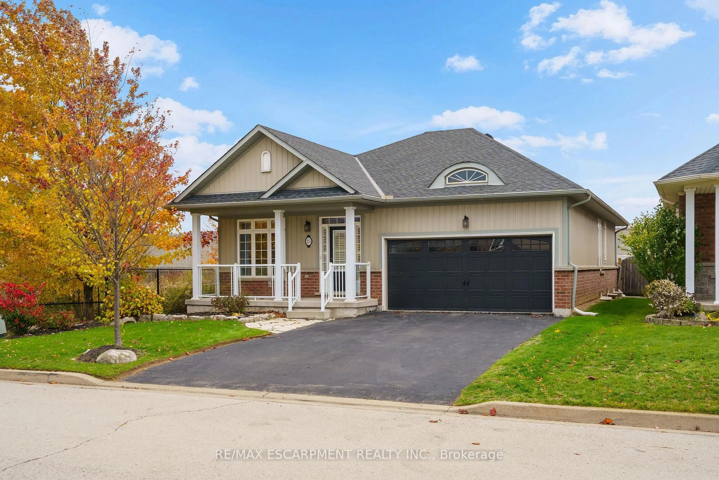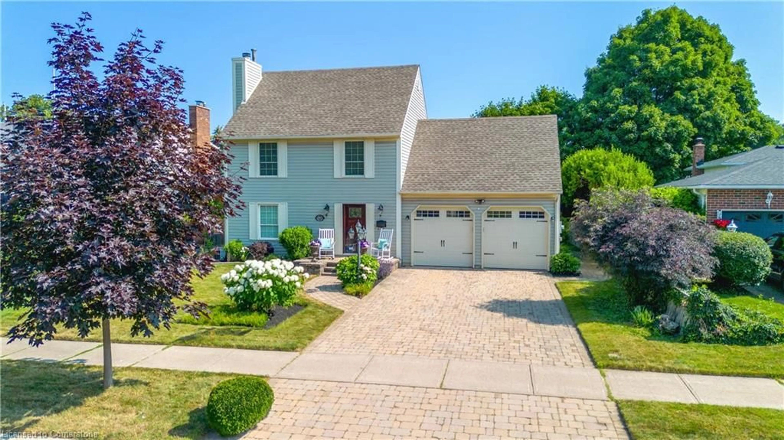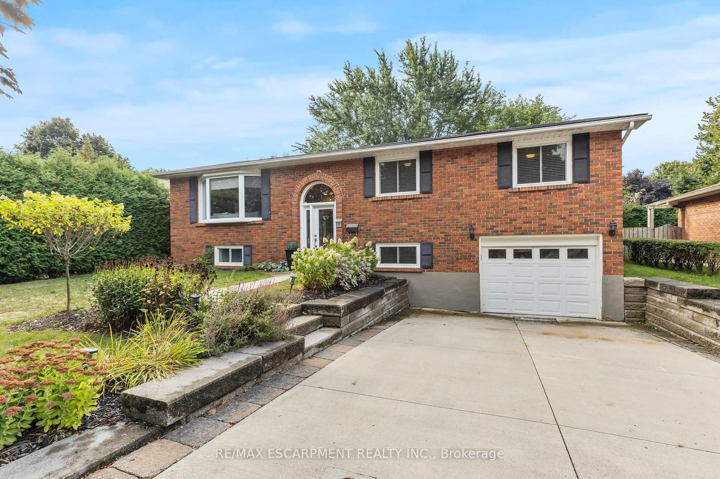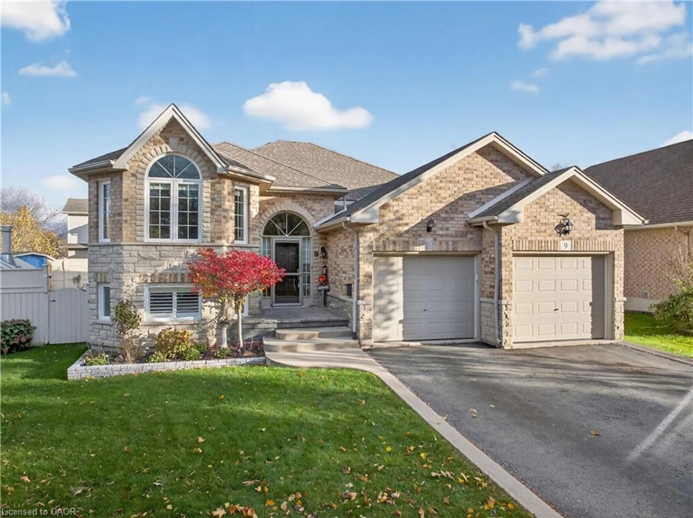302 Main St, Grimsby, Ontario L3M 1P8
Contact us about this property
Highlights
Estimated valueThis is the price Wahi expects this property to sell for.
The calculation is powered by our Instant Home Value Estimate, which uses current market and property price trends to estimate your home’s value with a 90% accuracy rate.Not available
Price/Sqft$551/sqft
Monthly cost
Open Calculator
Description
This well cared for home offers a versatile floor plan, ideal for single-family, multi-generational, or investment use. The main level features three spacious bedrooms, a 3-piece bathroom, and bright principal rooms filled with natural light. The updated lower level adds extra living space with a fourth bedroom, modern tiled bathroom, generous recreation room, and a bar area complete with sink and second refrigerator perfect for entertaining both family and friends, or potential for an in-law suite. The basement also provides excellent storage with a custom-shelved storage room, and utility area which includes laundry appliances. Outdoors, the fenced backyard is ready for your personal touches and offers plenty of space for gardening, play, or relaxation, along with two handy storage sheds. A large circular driveway ensures ample parking for residents and guests. Conveniently located near the QEW, schools, parks, and amenities, this home combines comfort, function, and lifestyle, an excellent choice for commuters and families alike.
Property Details
Interior
Features
Main Floor
Foyer
1.778 x 1.4224carpet free / Closet
Living
6.096 x 3.3274Fireplace / carpet free / California Shutters
Dining
4.8768 x 2.9972carpet free / California Shutters / Combined W/Living
Kitchen
6.9342 x 3.302B/I Dishwasher / Backsplash / Combined W/Dining
Exterior
Features
Parking
Garage spaces -
Garage type -
Total parking spaces 7
Property History
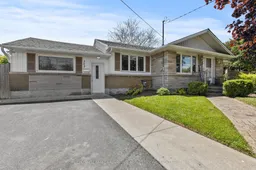 43
43