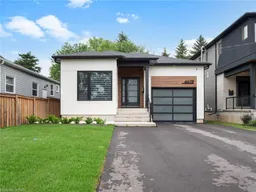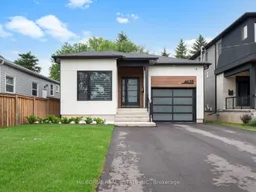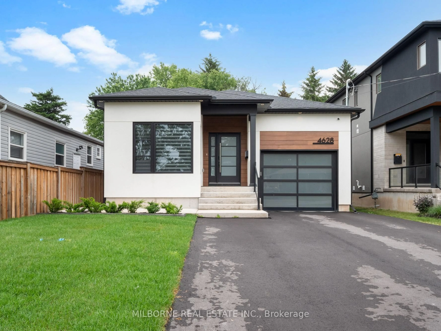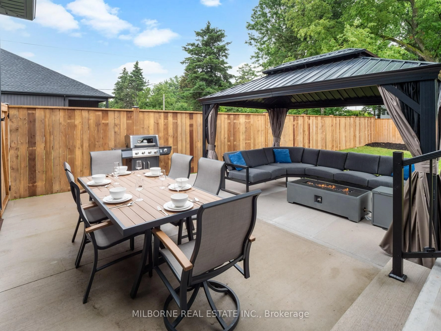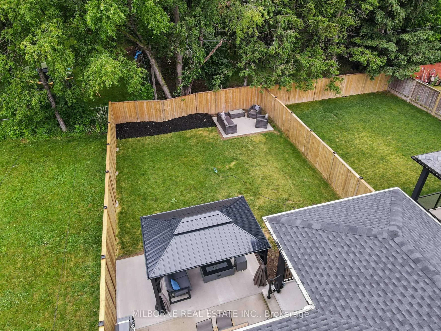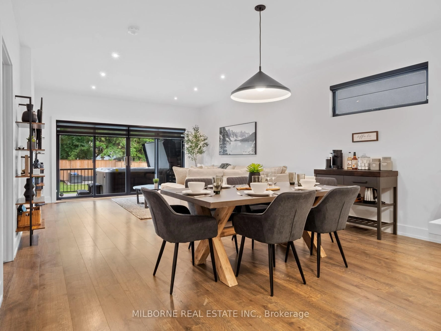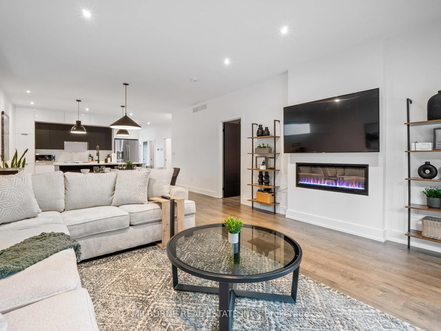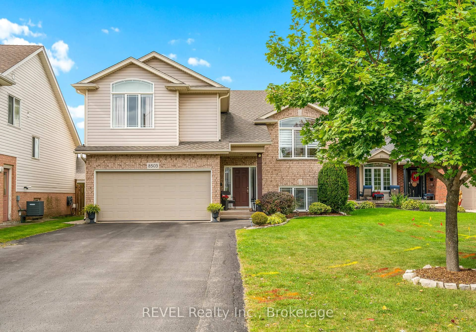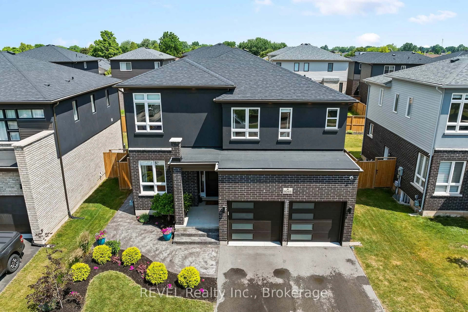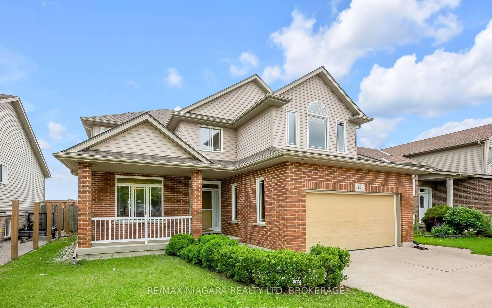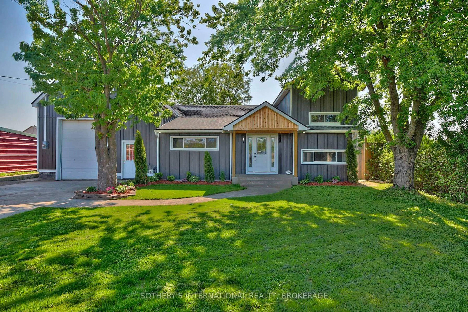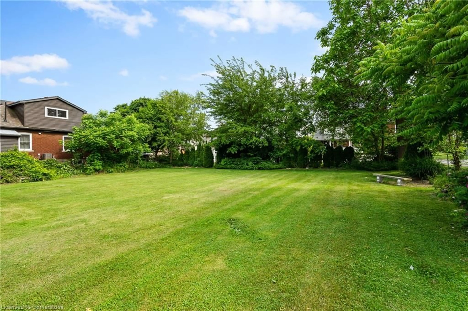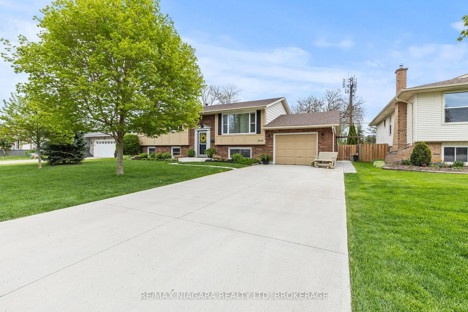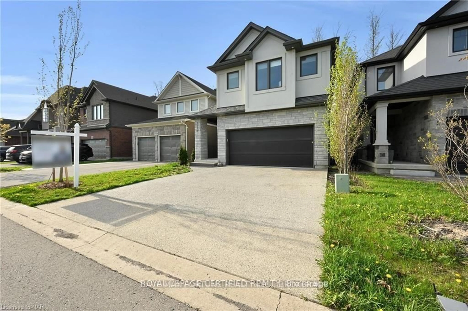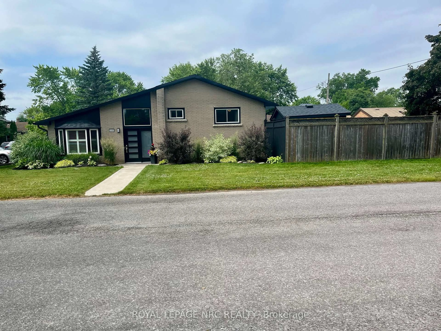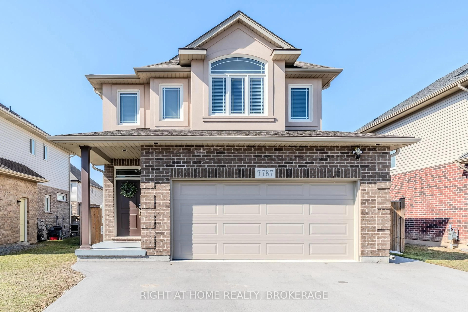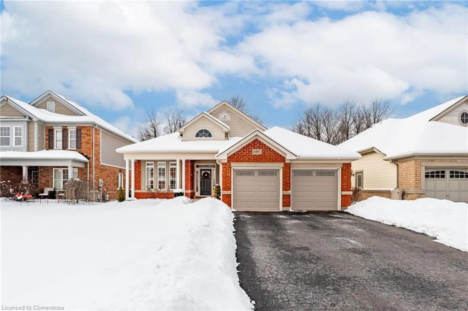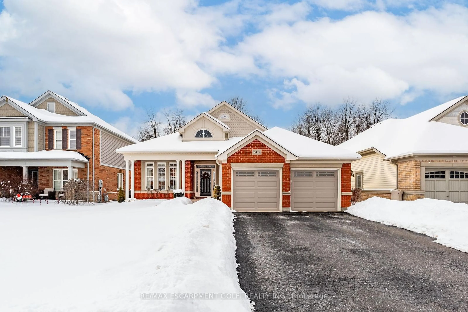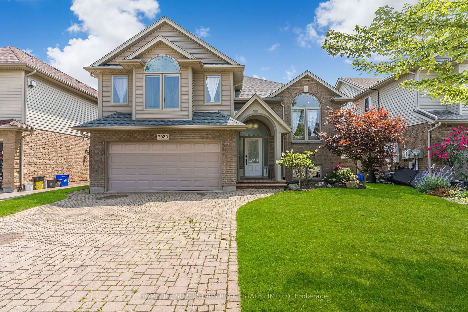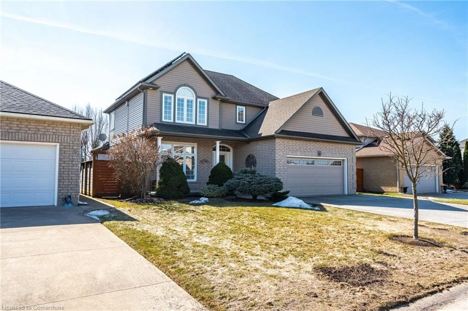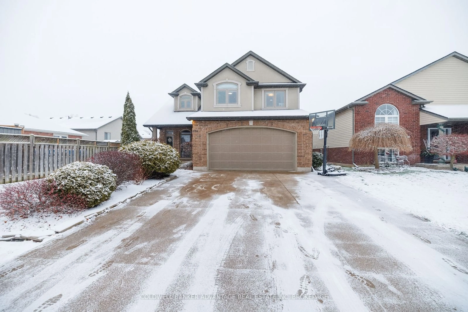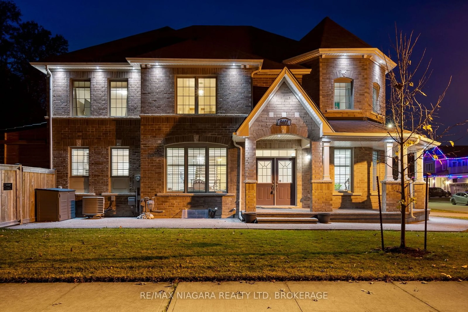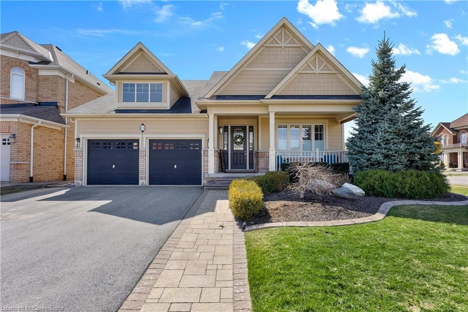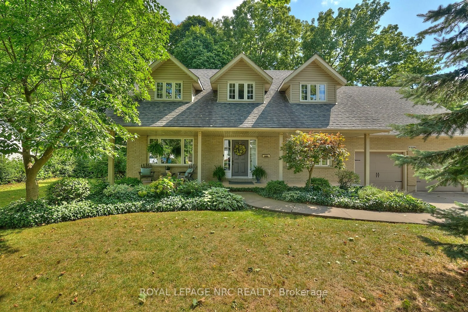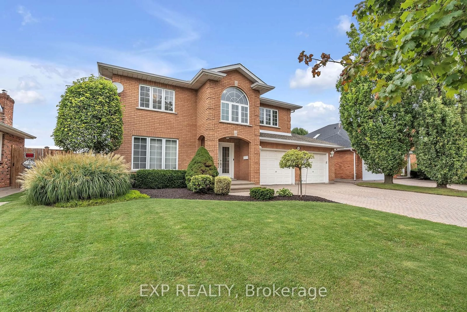4628 LEE Ave, Niagara Falls, Ontario L2H 1M6
Contact us about this property
Highlights
Estimated valueThis is the price Wahi expects this property to sell for.
The calculation is powered by our Instant Home Value Estimate, which uses current market and property price trends to estimate your home’s value with a 90% accuracy rate.Not available
Price/Sqft$787/sqft
Monthly cost
Open Calculator
Description
Experience modern comfort in this beautifully designed 2021 custom-built bungalow, offering a full in-law suite with a separate entranceperfect for extended family or rental income. The upper unit was previously rented for $2,800/month and the lower for $1,950/month, offering great potential for investors or homeowners looking to offset costs. The main floor features 9-foot ceilings and an open-concept layout, highlighted by a chef-inspired kitchen with an 8-ft island, quartz countertops, stainless steel appliances, and a walk-in pantry combined with laundry for added convenience. The living area, complete with an electric fireplace, flows to a covered terrace and fully fenced backyard with manicured landscapingideal for relaxing or entertaining. The spacious primary suite includes a luxurious 5-piece ensuite and a custom walk-in closet, while a second bedroom and 4-piece bath are located at the front of the home for added privacy. The finished lower level offers a full in-law setup with private entrance, full kitchen, living area, two bedrooms, and a bathroom. Additional features include an attached garage with interior access and thoughtful finishes throughout. Located in a quiet, family-friendly neighbourhood, this home delivers on style, function, and flexibility.
Property Details
Interior
Features
null
null x nullnull
null x nullExterior
Features
Parking
Garage spaces 1
Garage type Attached
Other parking spaces 4
Total parking spaces 5
Property History
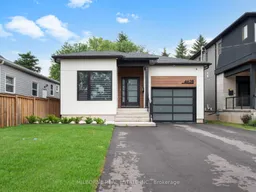 35
35