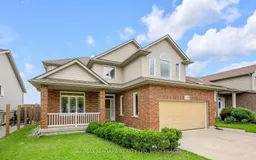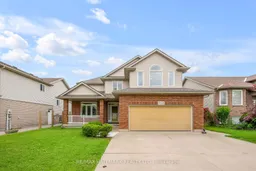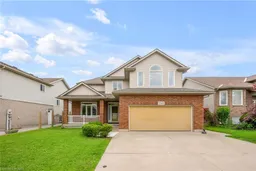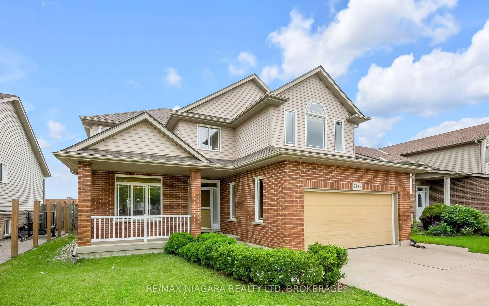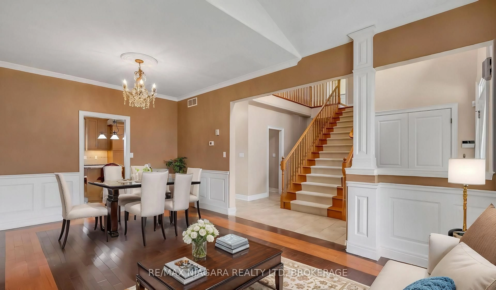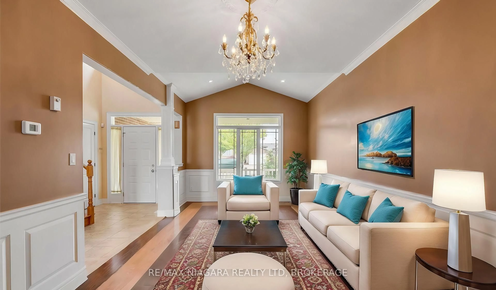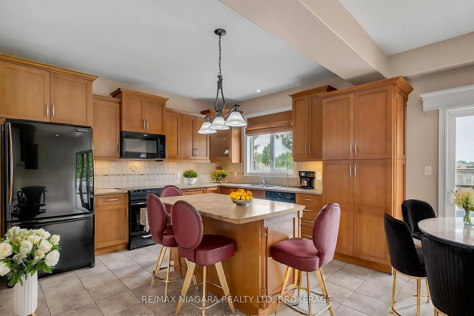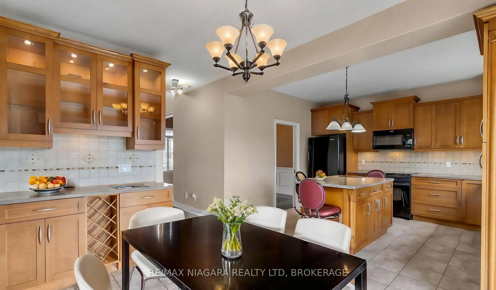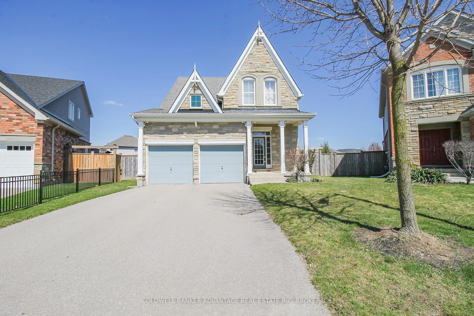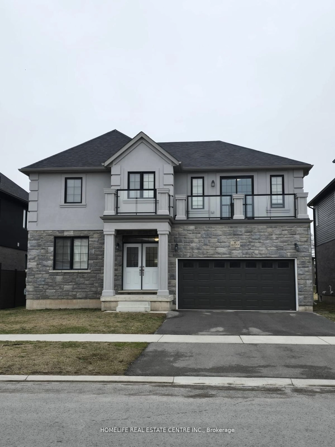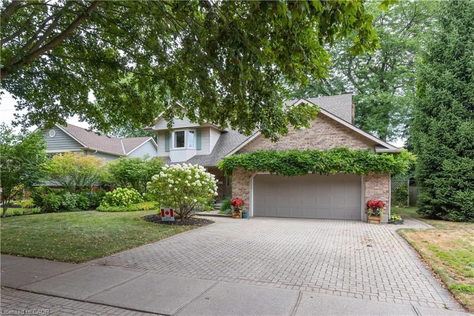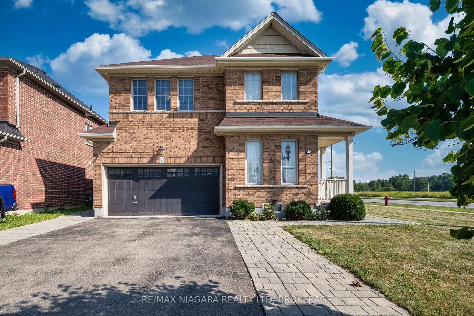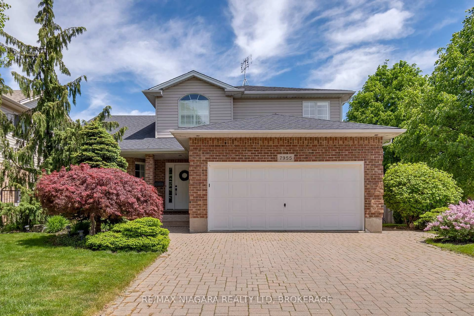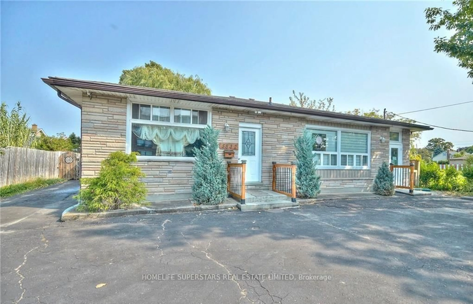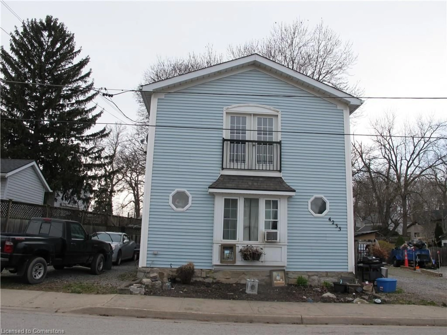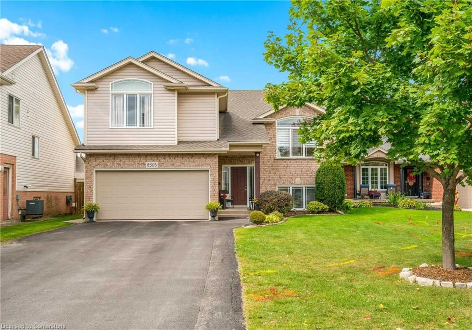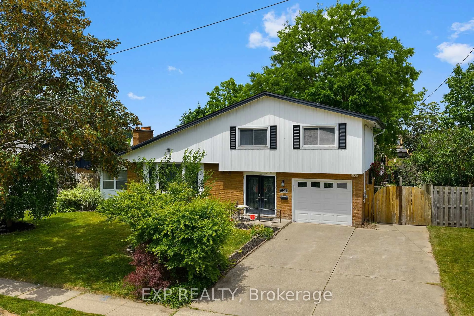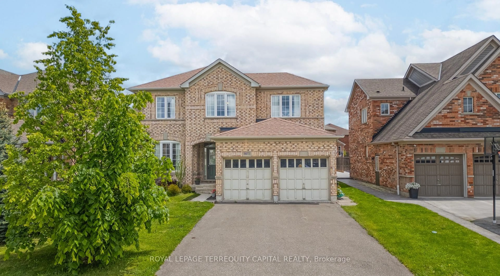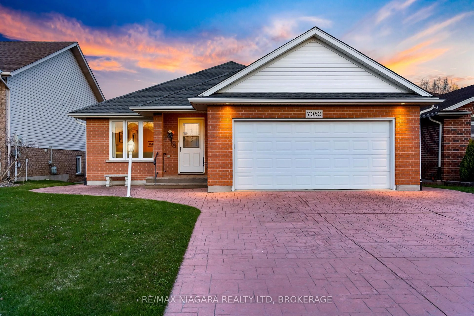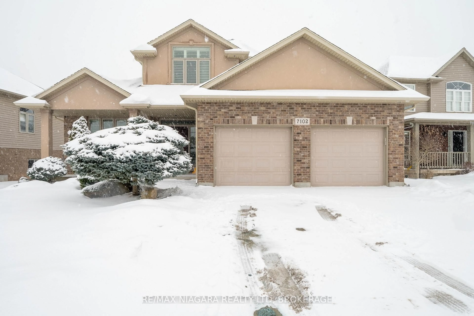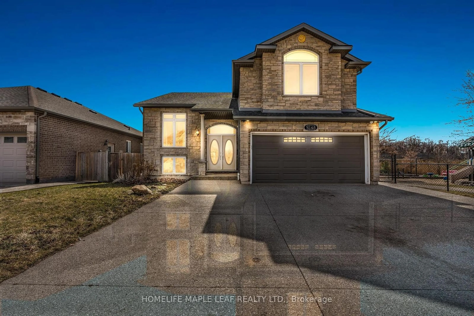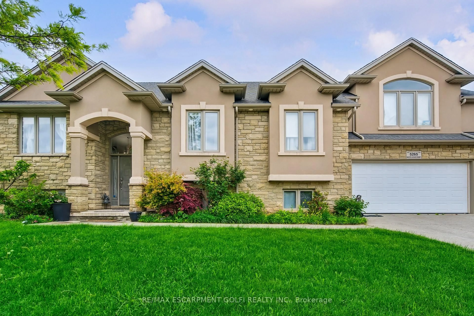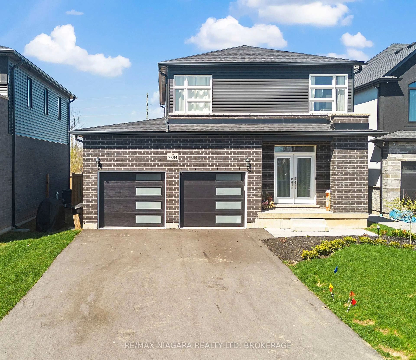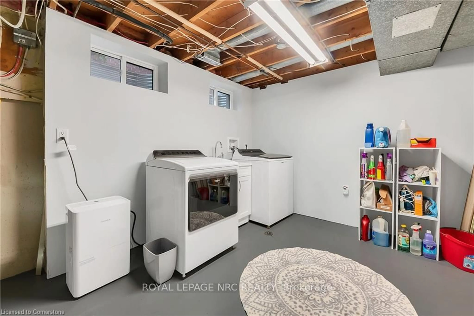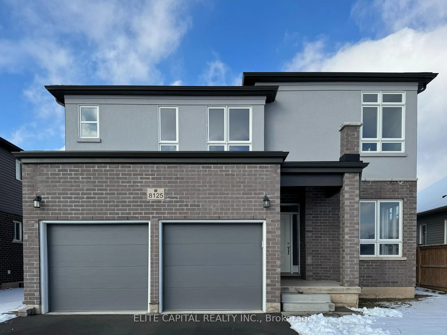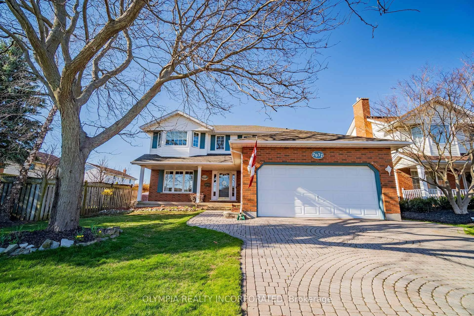7149 Parkside Rd, Niagara Falls, Ontario L2H 3L6
Contact us about this property
Highlights
Estimated valueThis is the price Wahi expects this property to sell for.
The calculation is powered by our Instant Home Value Estimate, which uses current market and property price trends to estimate your home’s value with a 90% accuracy rate.Not available
Price/Sqft$394/sqft
Monthly cost
Open Calculator
Description
Spacious 2-Story Home with In-ground Pool & Finished Basement for In-Law situation!! If you're looking for a large well built home with plenty of space inside and out, this one is a must-see! Located in popular Garner estates with no rear neighbours backing onto a natural rainwater pond, this 2-story home offers a spacious main level with large kitchen and patio doors to a backyard oasis with an in-ground pool, large stamped concrete patio all around pool, perfect for entertaining, 4 large bedrooms in the upper level master with 5 pc ensuite, a finished basement complete with a second kitchen and 5th bedroom.and 3 pc bathroom.This home offers space, comfort, and a great location. Book your showing today!
Property Details
Interior
Features
Main Floor
Kitchen
3.89 x 6.87Family
2.21 x 3.1Bathroom
0.0 x 0.02 Pc Bath
Living
3.35 x 5.99Exterior
Features
Parking
Garage spaces 2
Garage type Attached
Other parking spaces 2
Total parking spaces 4
Property History
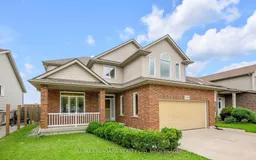 22
22