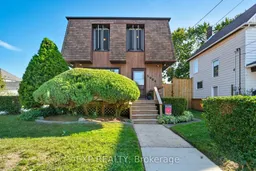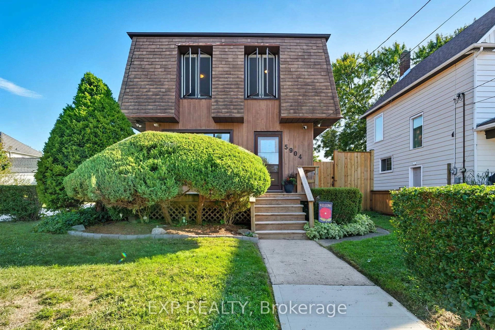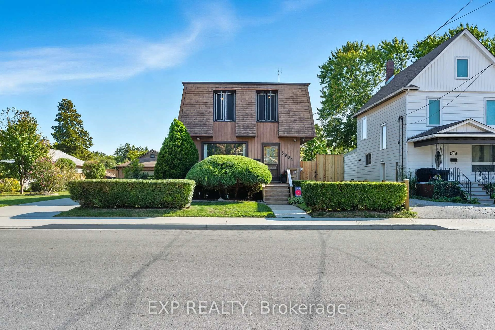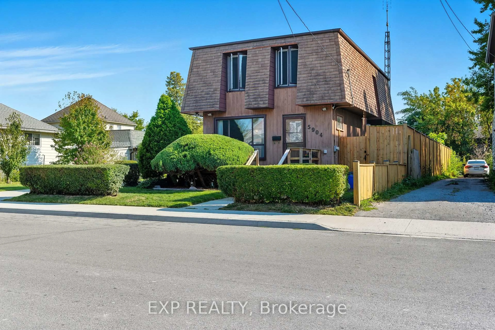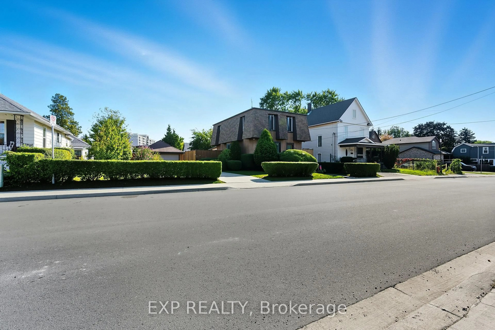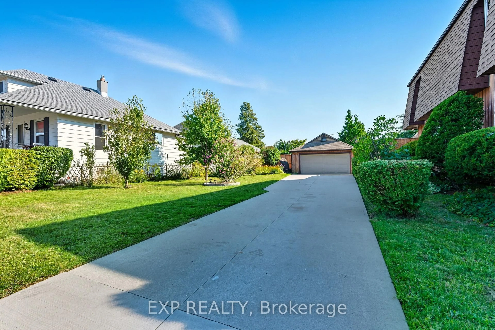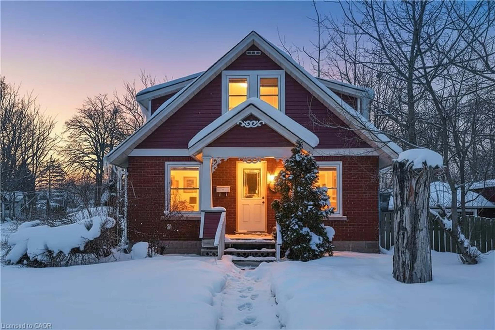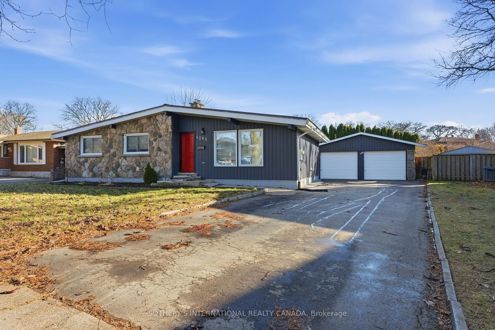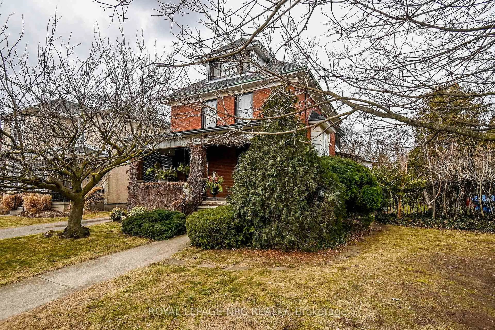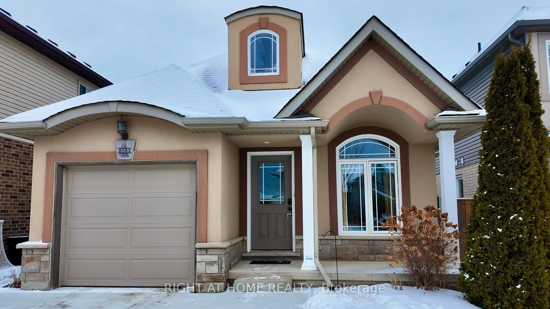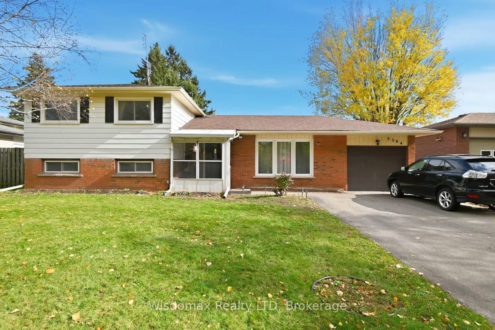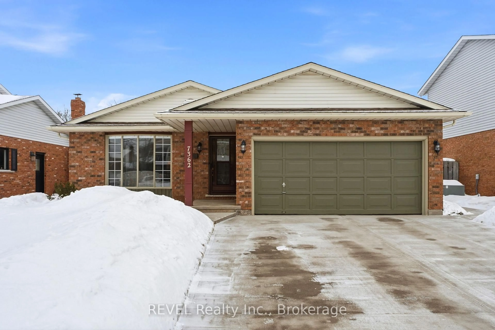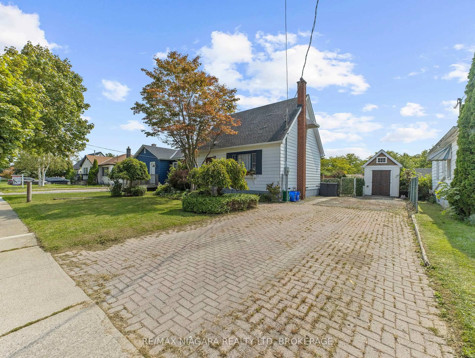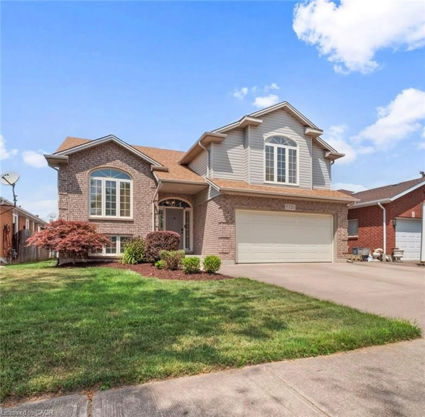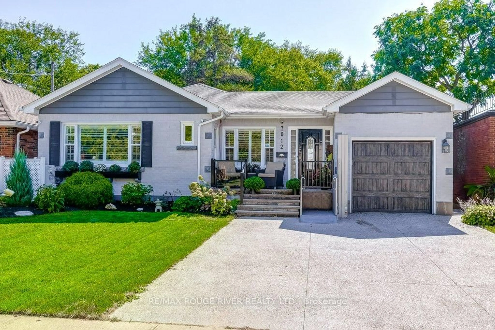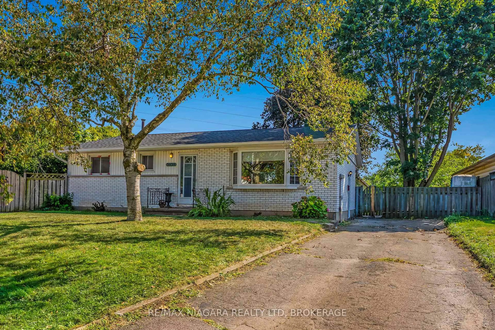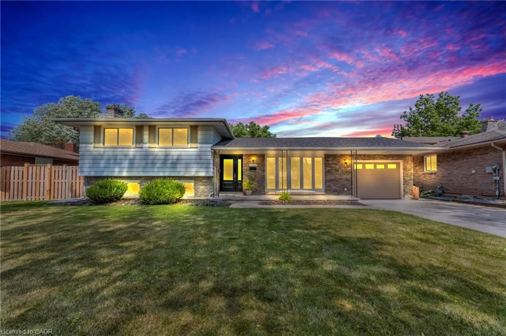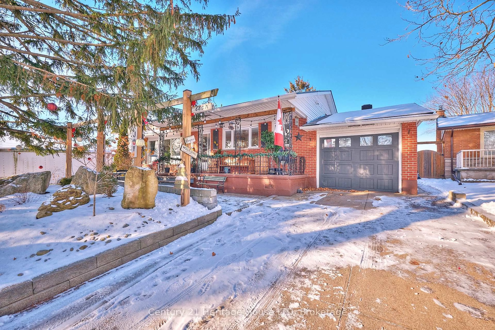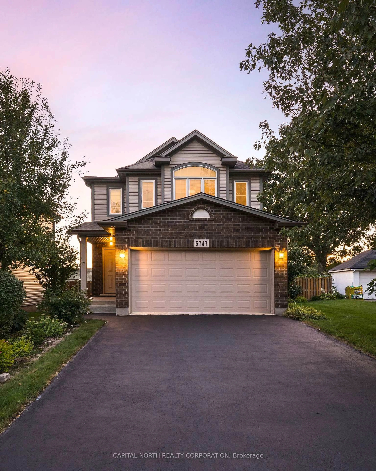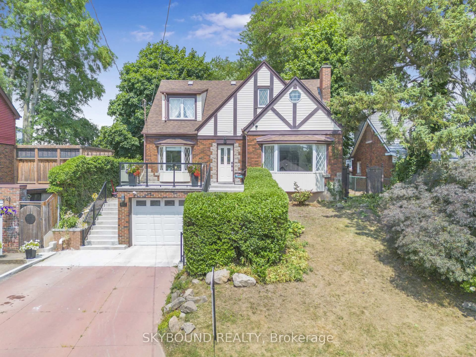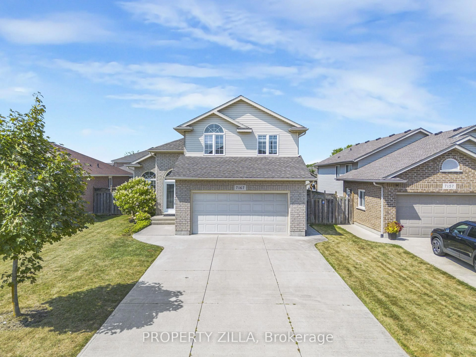5904 Prospect St, Niagara Falls, Ontario L2G 1G8
Contact us about this property
Highlights
Estimated valueThis is the price Wahi expects this property to sell for.
The calculation is powered by our Instant Home Value Estimate, which uses current market and property price trends to estimate your home’s value with a 90% accuracy rate.Not available
Price/Sqft$590/sqft
Monthly cost
Open Calculator
Description
5904 PROSPECT ST A unique opportunity on a rare oversized lot in a central Niagara Falls location. Situated on an approximate 80 ft x 147 ft lot, this property offers excellent future potential in an area experiencing ongoing reinvestment and growth.The existing detached home provides flexibility for buyers seeking a long-term hold, renovation project, or future redevelopment, subject to municipal approvals. The property is being sold as-is, where-is, allowing purchasers to explore options that best suit their vision. Conveniently located close to transit, amenities, and the downtown core, this location offers strong long-term appeal for homeowners and investors alike. Whether you're looking to personalize, hold, or plan for the future, this property presents a compelling opportunity at an accessible entry point.
Property Details
Interior
Features
Main Floor
Living
7.18 x 5.32Broadloom / Bay Window / Picture Window
Kitchen
5.35 x 2.82Dining
3.54 x 2.79Hardwood Floor
Foyer
1.9 x 2.19Exterior
Features
Parking
Garage spaces 2
Garage type Detached
Other parking spaces 5
Total parking spaces 7
Property History
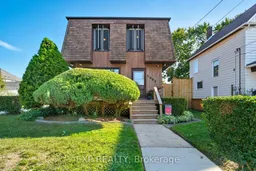 42
42