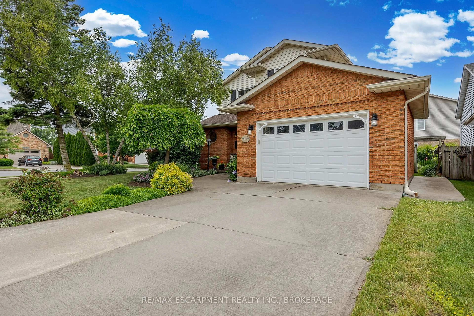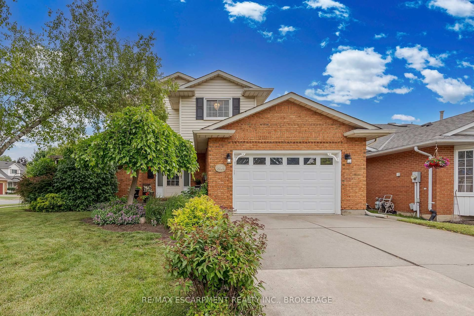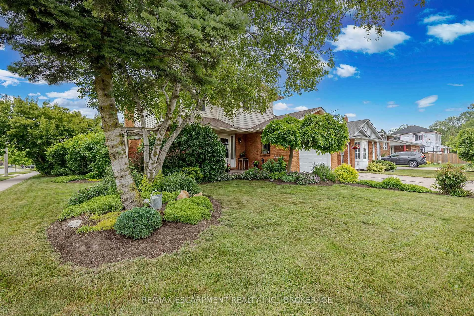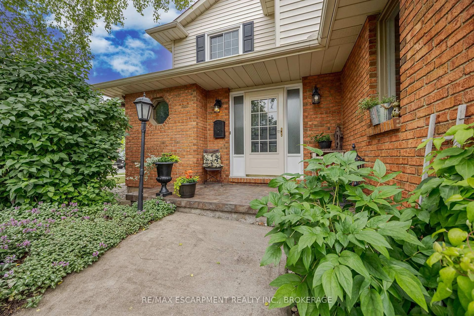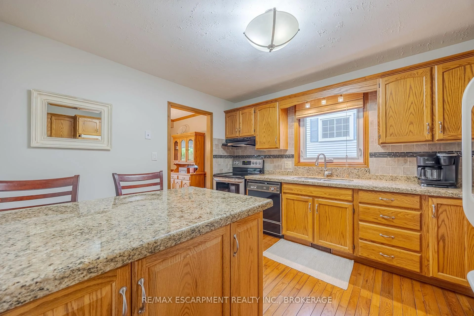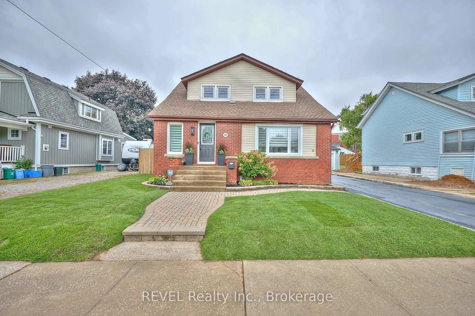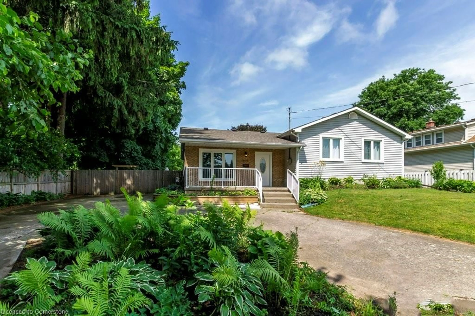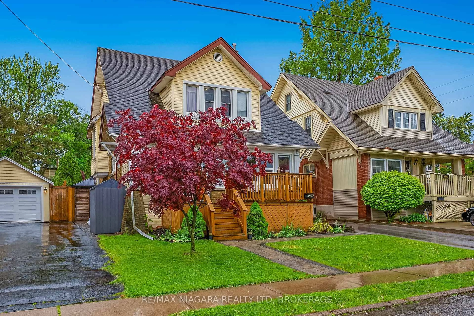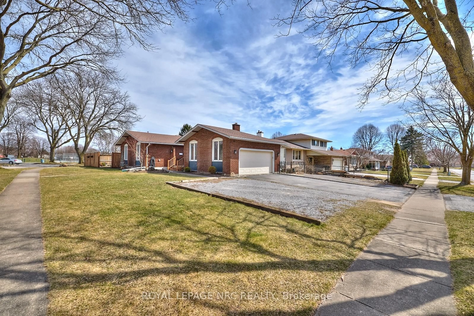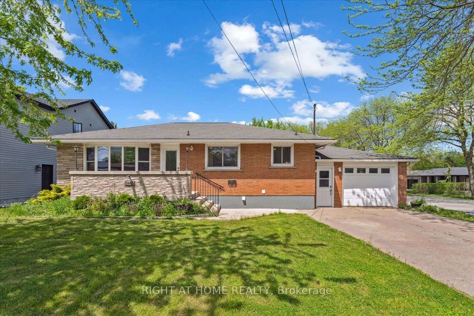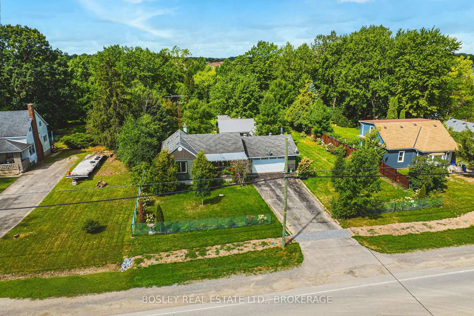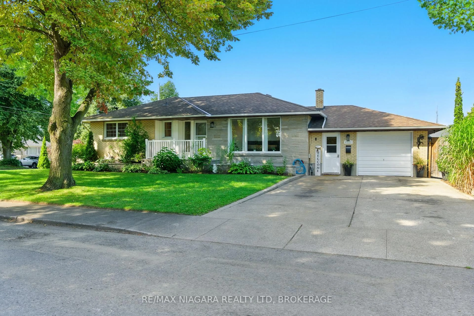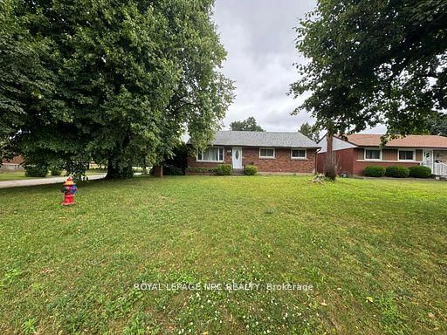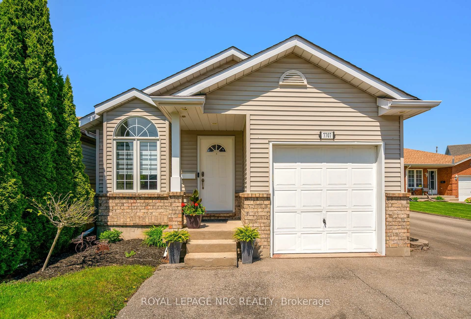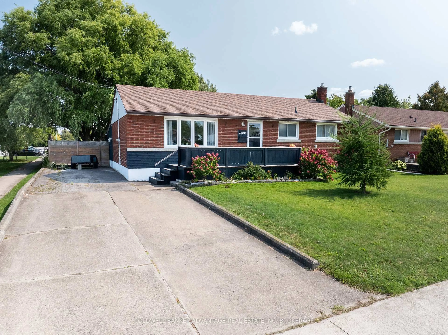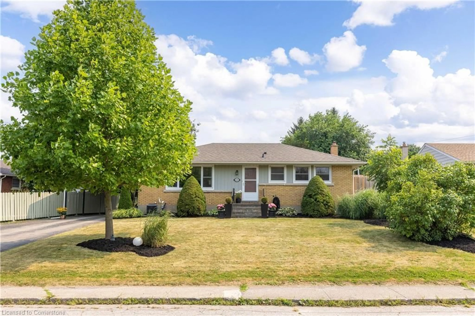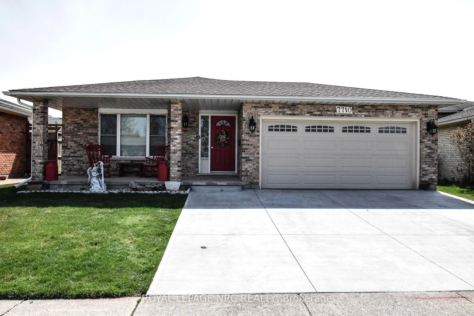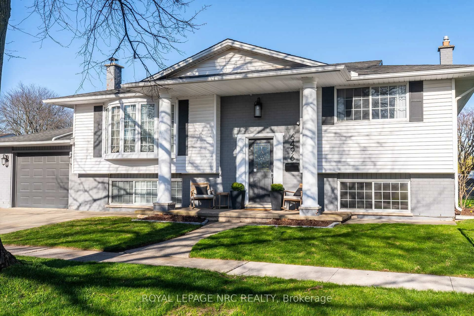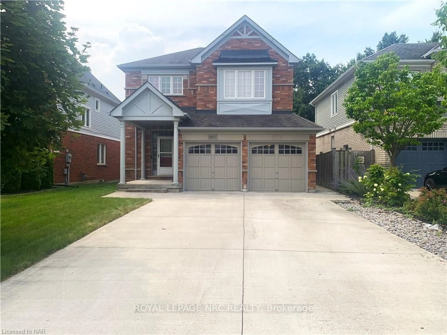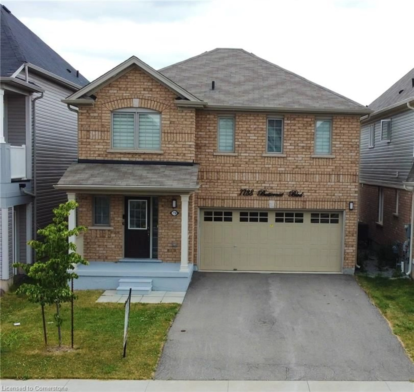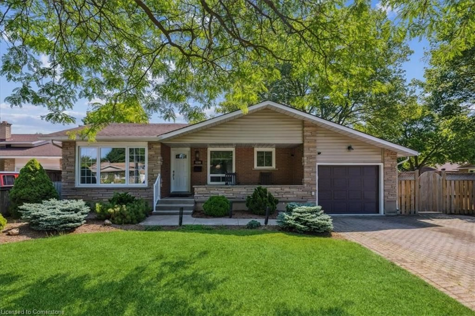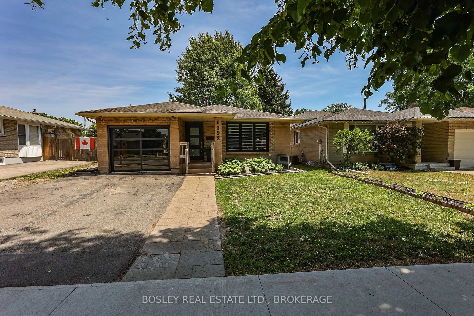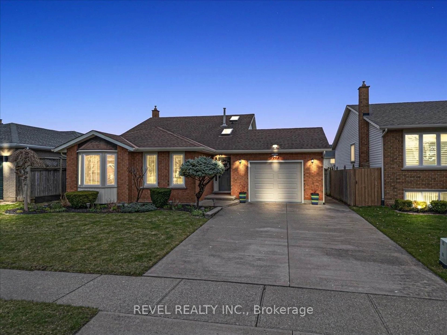7543 Merritt Ave, Niagara Falls, Ontario L2G 5C3
Contact us about this property
Highlights
Estimated valueThis is the price Wahi expects this property to sell for.
The calculation is powered by our Instant Home Value Estimate, which uses current market and property price trends to estimate your home’s value with a 90% accuracy rate.Not available
Price/Sqft$543/sqft
Monthly cost
Open Calculator
Description
Welcome to 7543 Merritt Avenue, Niagara Falls A Place You'll Love to Call Home Step into warmth and charm in this beautiful 3-bedroom, 2-bathroom home nestled in a quiet, family-friendly neighbourhood. From the moment you arrive, the manicured lawn, lush gardens, and welcoming curb appeal set the tone for something special. Inside, you'll find an inviting eat-in kitchen perfect for morning coffee and casual meals, while the elegant dining room offers the ideal space for hosting dinner parties or celebrating milestones. Cozy up around not one, but two fireplaces that add a touch of romance and comfort throughout the seasons. The partially finished basement is thoughtfully designed with custom features, creating the perfect space for entertaining or your own private retreat. Enjoy your landscaped gardens from multiple vantage points, sip tea on the charming front porch, relax on the peaceful side patio, or unwind under the beautiful covered deck out back. Thoughtful upgrades include a newer roof, mostly updated windows, and a modern garage door offering peace of mind and enhancing the homes polished aesthetic. Located close to parks, schools, and bus route, this is a home that combines convenience with serenity. Dont miss your chance to fall in love with 7543 Merritt Avenue!
Property Details
Interior
Features
Main Floor
Kitchen
3.8 x 3.22 Pc Bath
Dining
3.5 x 2.8Living
5.6 x 3.6Bathroom
1.7 x 1.62 Pc Bath
Exterior
Features
Parking
Garage spaces 1.5
Garage type Attached
Other parking spaces 2
Total parking spaces 3.5
Property History
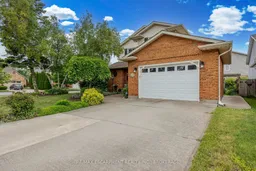 34
34
