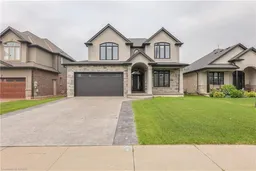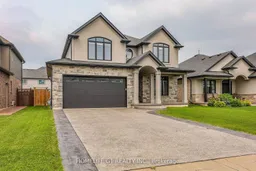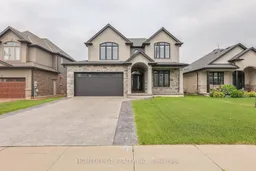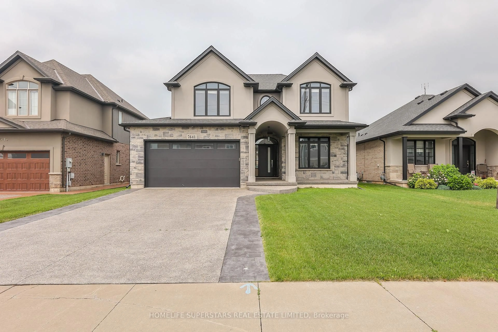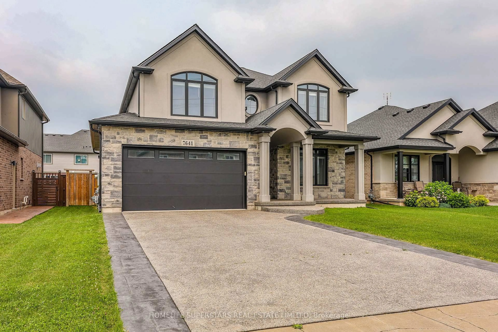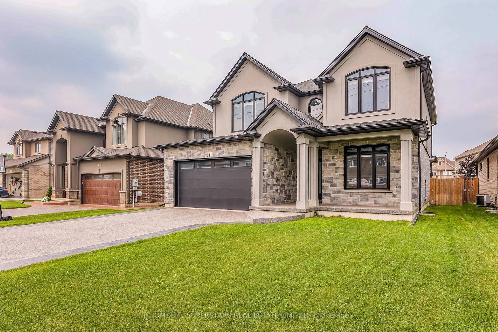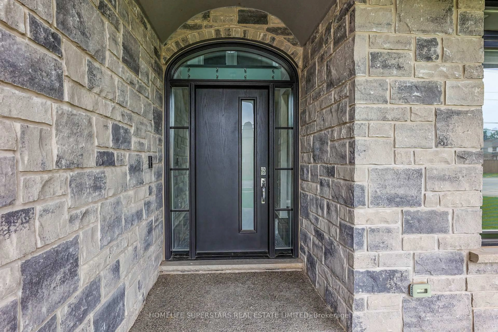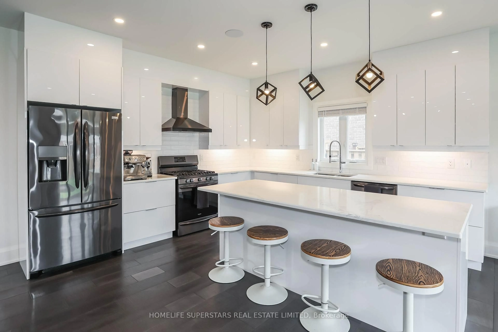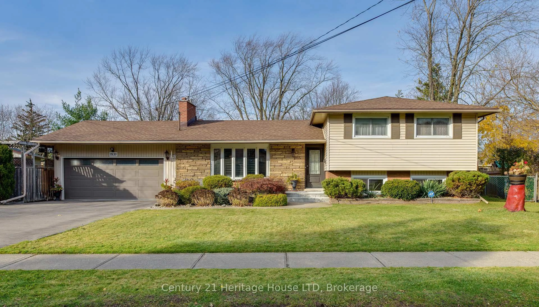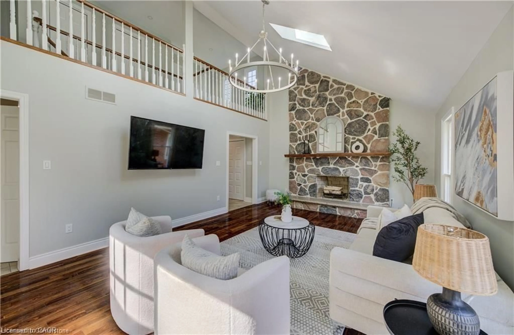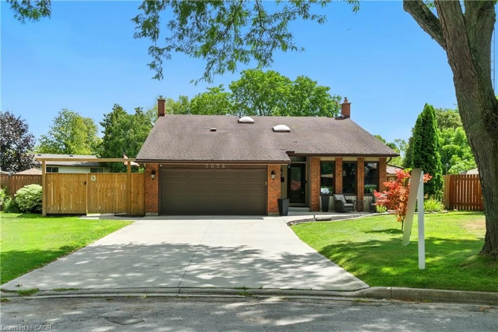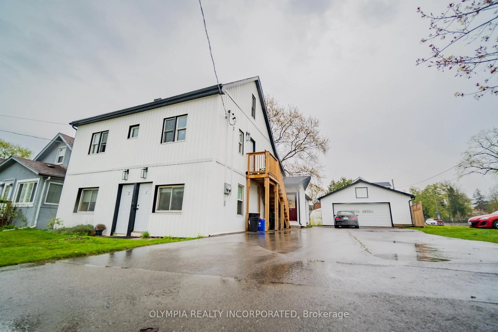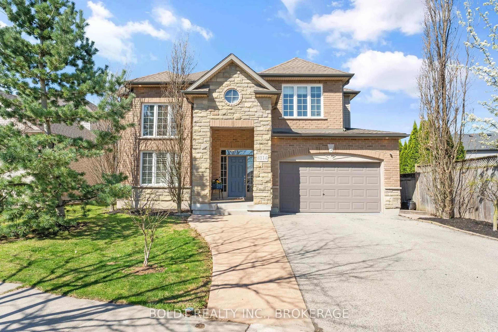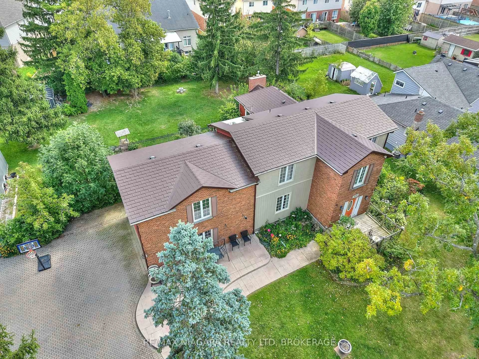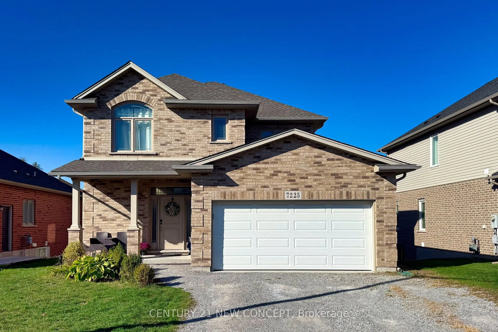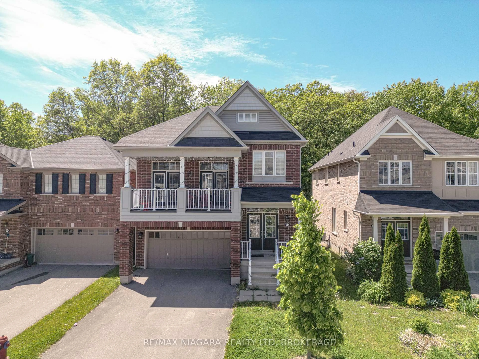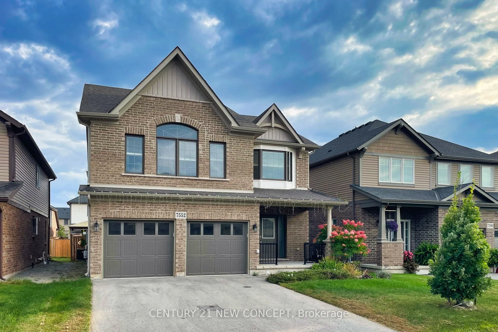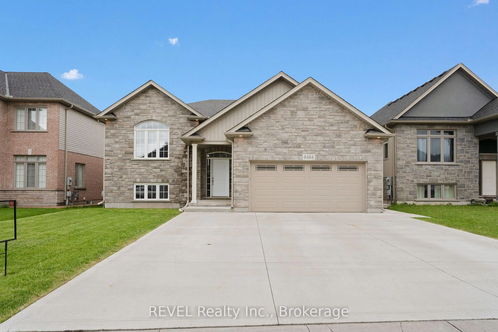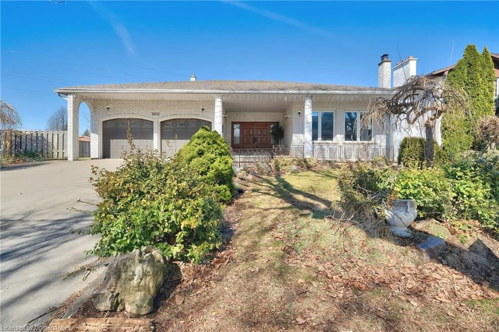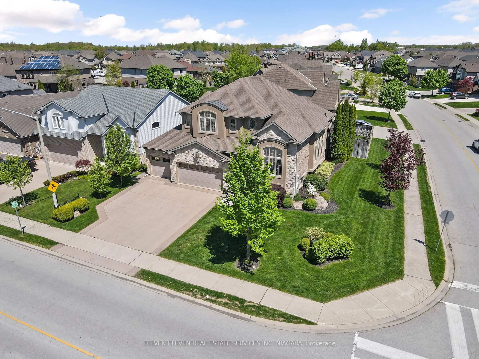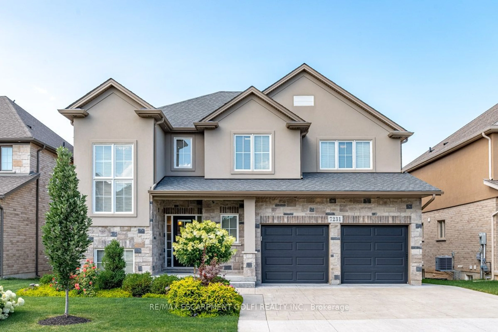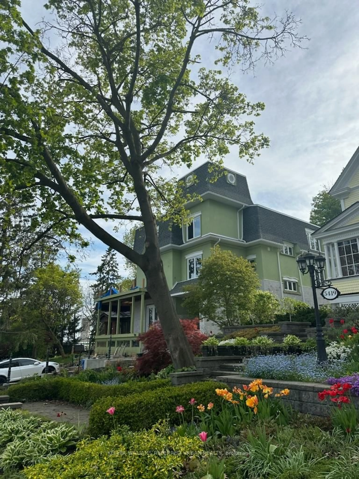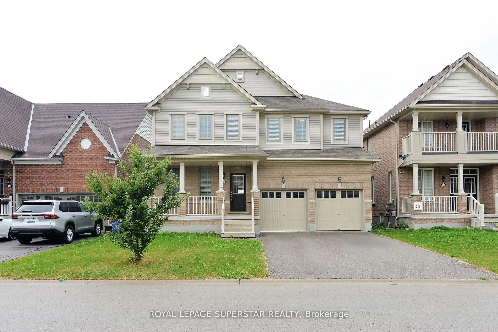7641 Drummond Rd, Niagara Falls, Ontario L2G 4P9
Contact us about this property
Highlights
Estimated valueThis is the price Wahi expects this property to sell for.
The calculation is powered by our Instant Home Value Estimate, which uses current market and property price trends to estimate your home’s value with a 90% accuracy rate.Not available
Price/Sqft$403/sqft
Monthly cost
Open Calculator
Description
Your New Home Awaits! A Custom-Built Home Located in a Prestigious & Highly Sought After Quiet and Well-Connected Neighbourhood. Only an 8 Minute Drive to the Breathtaking Attraction of Niagara Falls. A 2 Minute Walk to a Golf Club. This Stunning Custom Build Is Designed with Soaring Ceilings and a Modern Open Concept Design. Natural Light Throughout the Whole Home! No Expense Has Been Spared - Engineered Hardwood Floors Throughout, Built-in Ceiling Speakers in Multiple Rooms and Backyard, Spacious Dining Room, Custom Built Feature Gas Fireplace, Wired Access Point, Main Floor Laundry/ Mudroom, Chefs Inspired Kitchen W/ Custom Fixtures/ Cabinetry & Matching Stainless Steel Frigidaire Appliances. Your Kitchen Walks Out to A Beautiful Backyard Featuring a Custom Covered Porch Space. The Elegant Glass Staircase Leads to A Spacious Second Floor With 4 Bedroom. Grandiose Master Bedroom with Walk-in Closet. Spa Like Bathroom with Heated Floors. This Home Is Packed with Premium Upgrades and Features with Luxury and Practicality in Mind.
Property Details
Interior
Features
Main Floor
Breakfast
4.27 x 2.13Kitchen
4.27 x 4.88Great Rm
5.49 x 4.57Dining
4.27 x 3.35Exterior
Features
Parking
Garage spaces 2
Garage type Attached
Other parking spaces 4
Total parking spaces 6
Property History
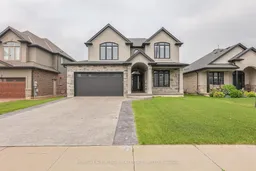 50
50