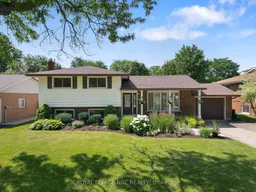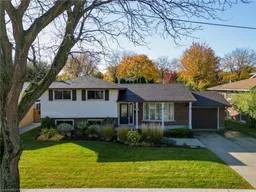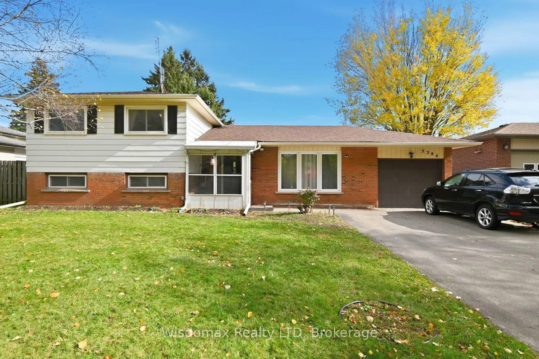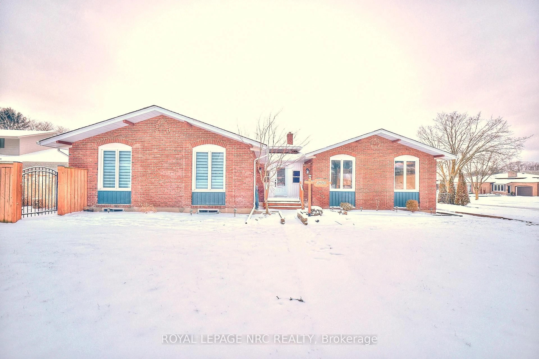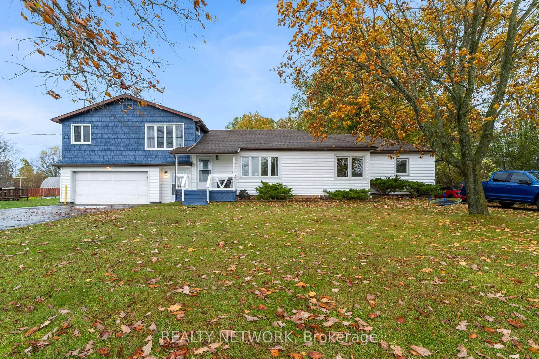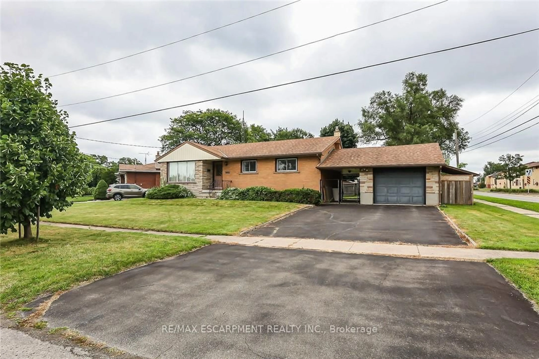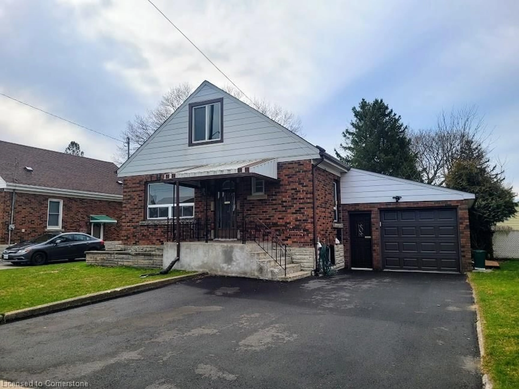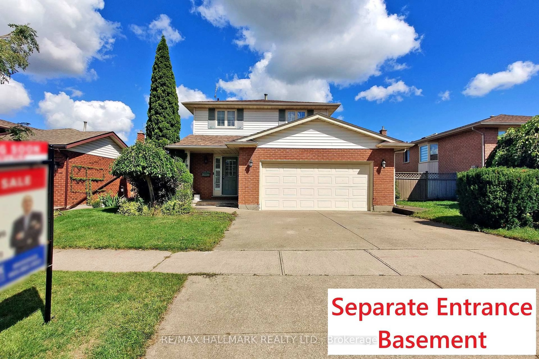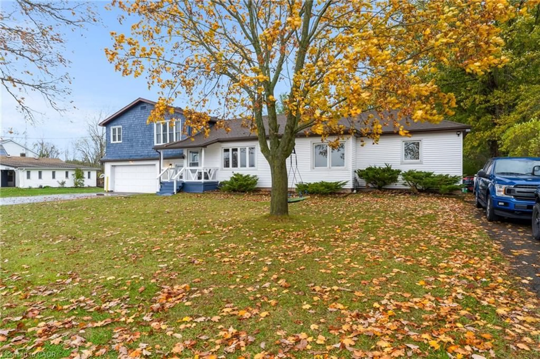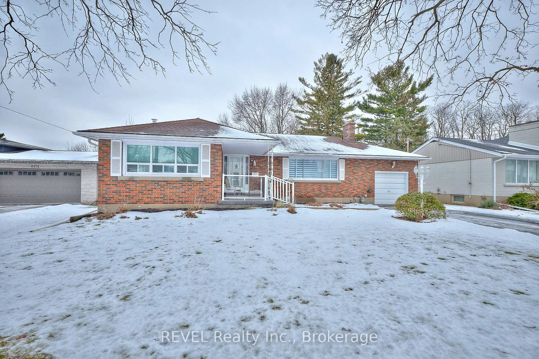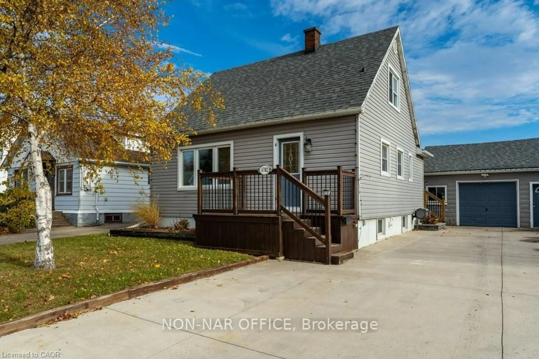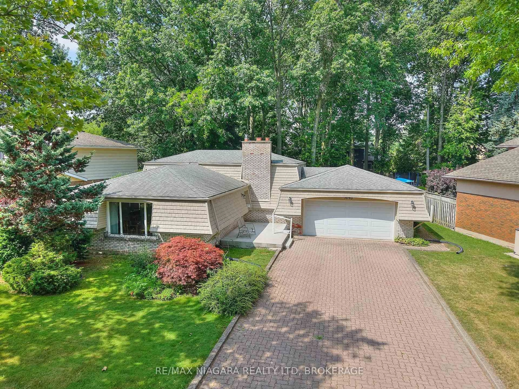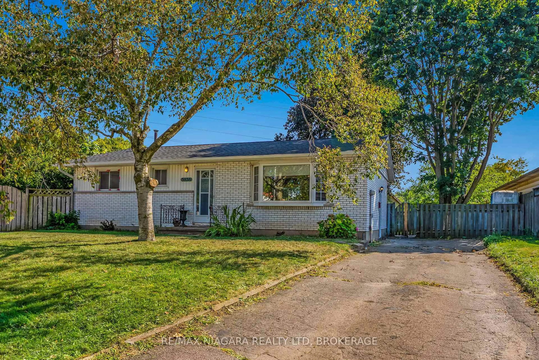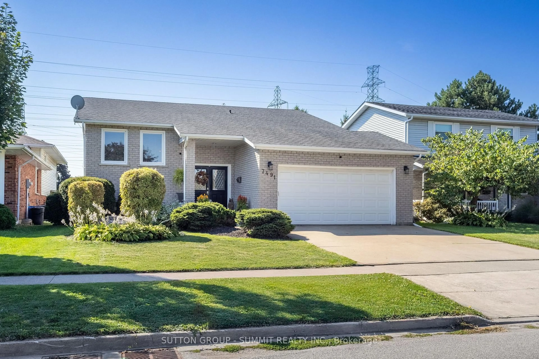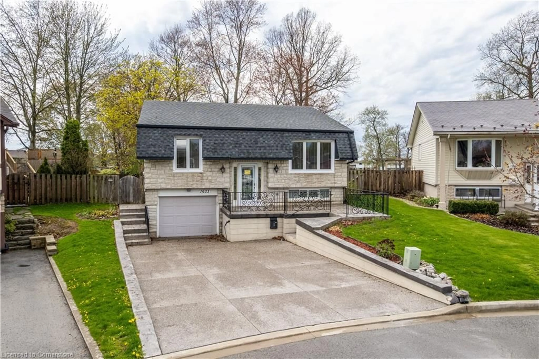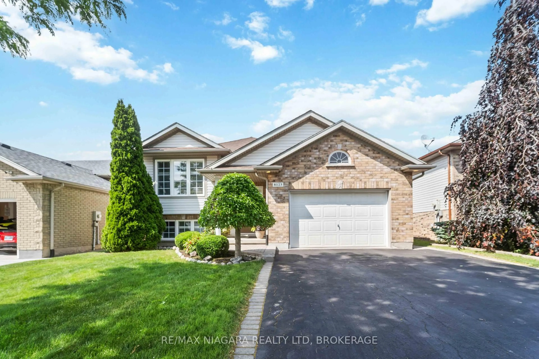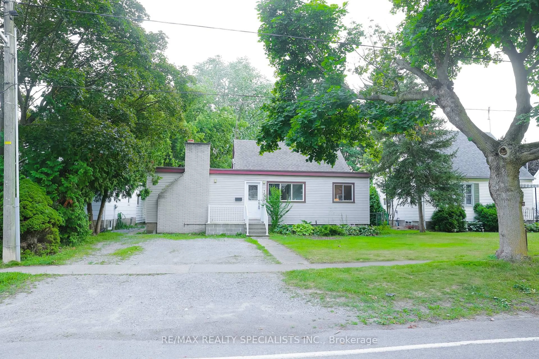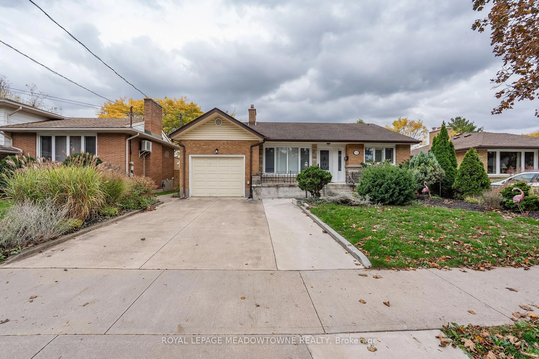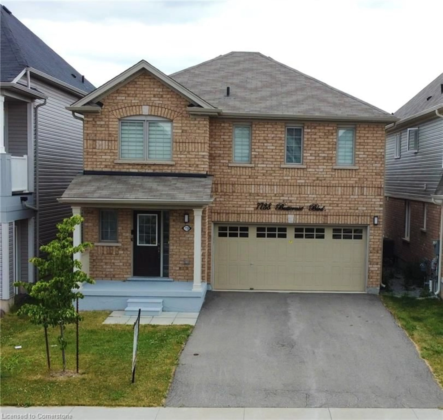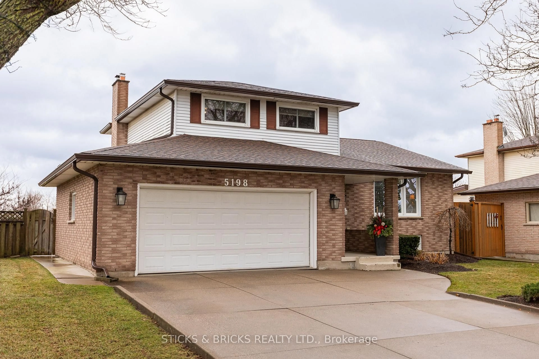Beautifully renovated 4-level side split located on a quiet street in Niagara Falls desirable north end. This spacious home offers over 1,800 sq. ft. of finished living space with 3+1 bedrooms, 2 full baths, and a large, landscaped lot - perfect for families and gardeners. The main floor features an open-concept layout with a custom kitchen, quartz countertops, quality cabinetry, and hardwood floors throughout the kitchen, living, and dining areas. Sliding doors lead to a private, fully fenced backyard, ideal for entertaining. Upstairs are three generously sized bedrooms and a functional 4-piece bathroom. The lower level includes a bright recreation room with a gas fireplace, a fourth bedroom, one 3-piece bathroom, and a walkout to the rear yard. The basement level offers additional storage and a laundry area. The asphalt shingle roof was replaced in 2021. Situated close to top-rated schools, parks, shopping, and amenities, this home offers a perfect blend of comfort, style, and location in one of Niagara Falls most sought-after neighbourhoods. Move-in ready and shows beautifully.
Inclusions: Refrigerator, dishwasher, stove, microwave, refrigerator (basement)
