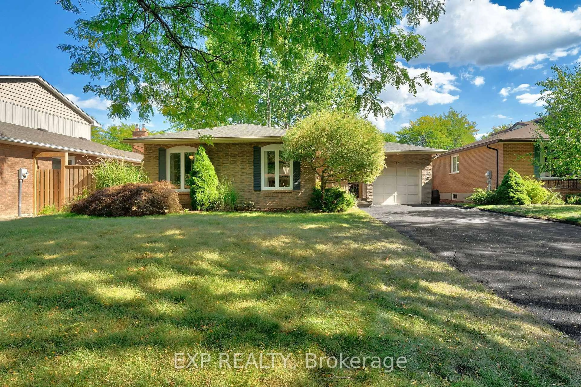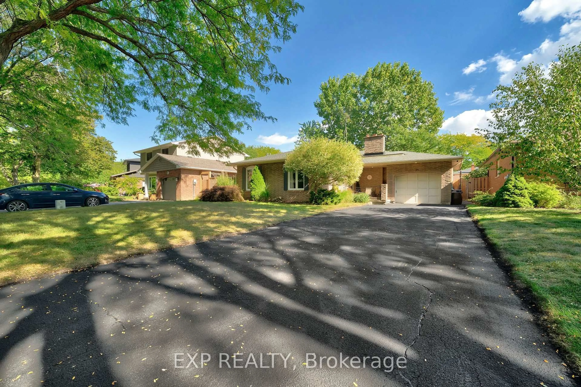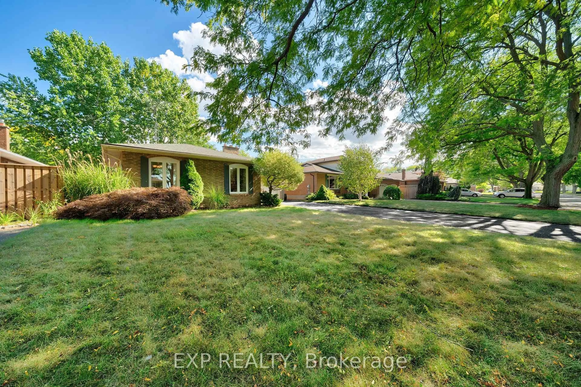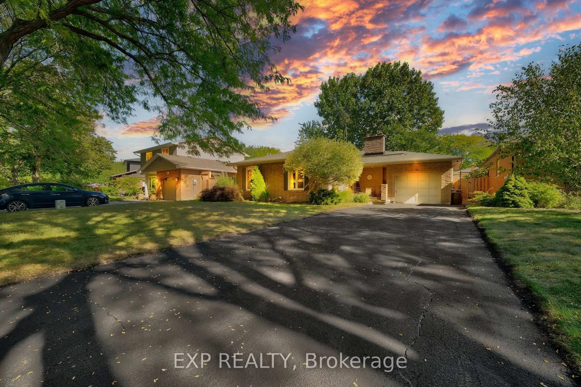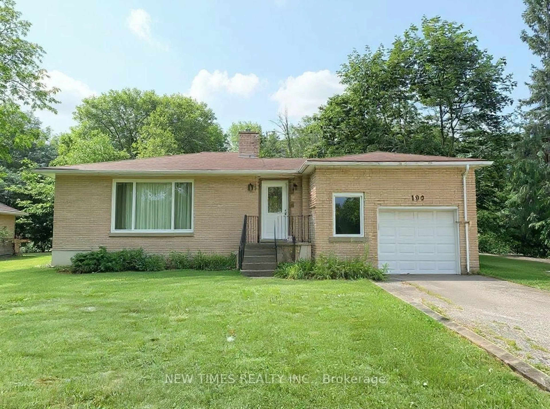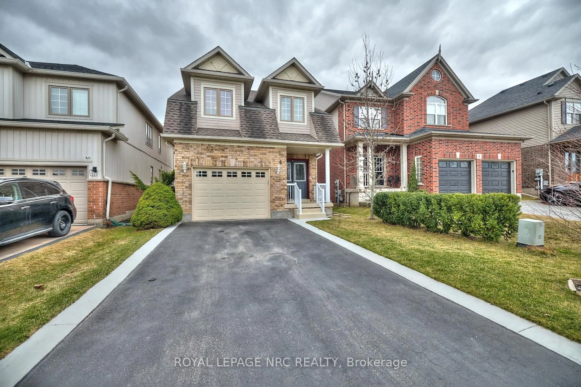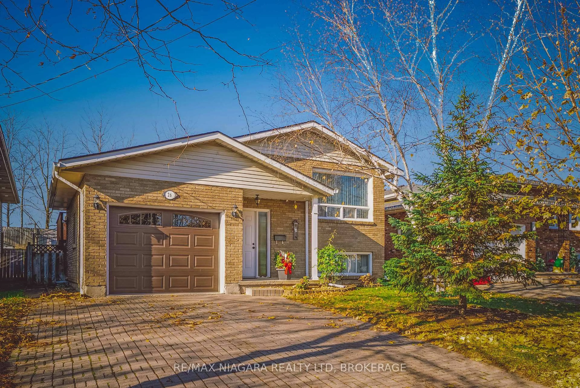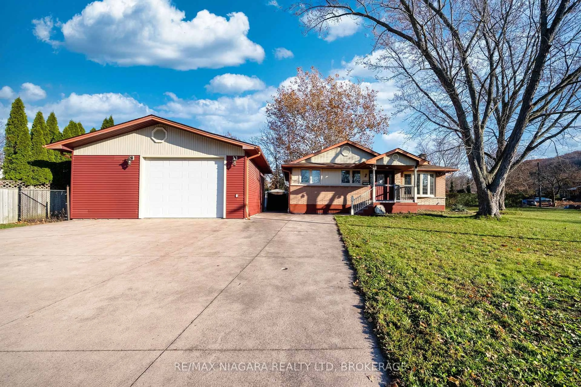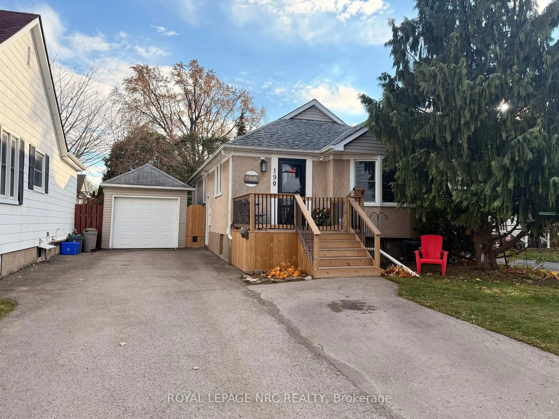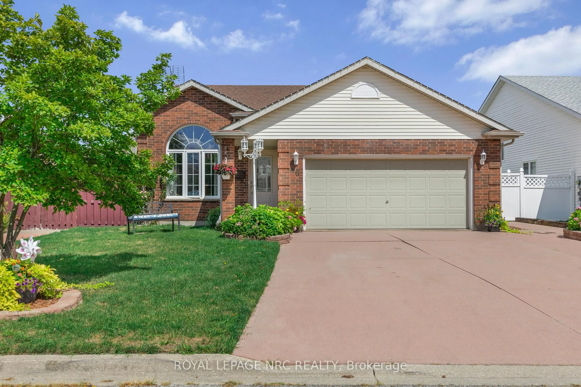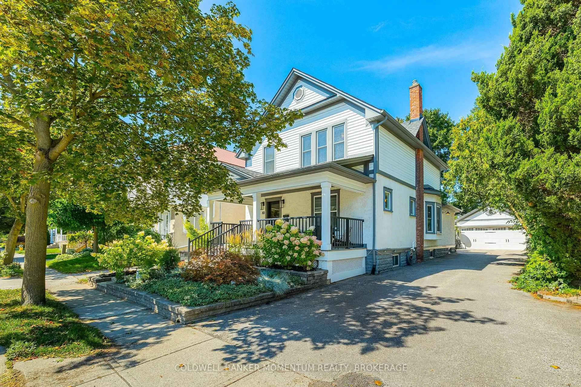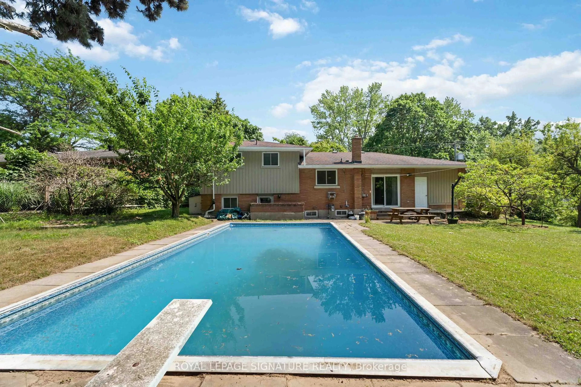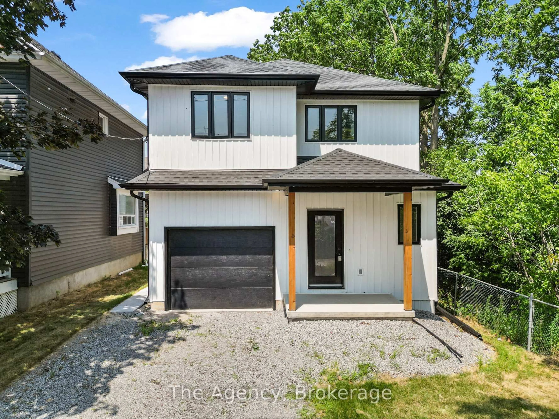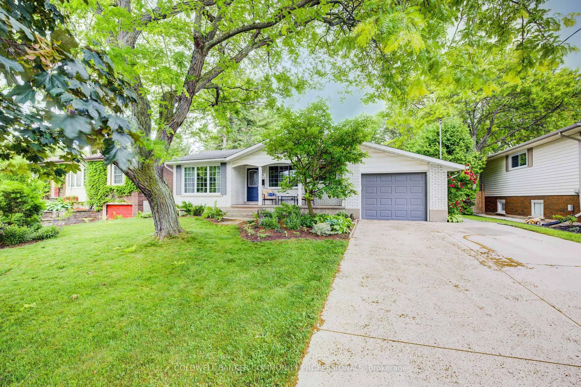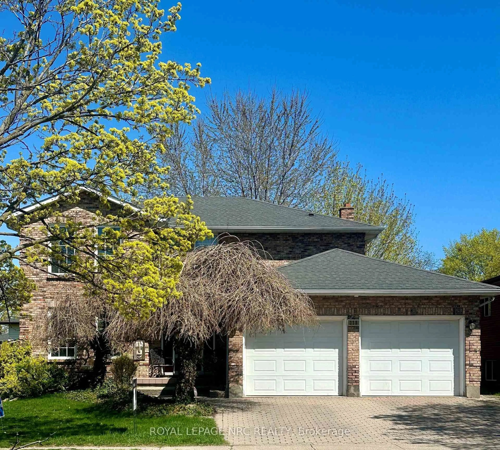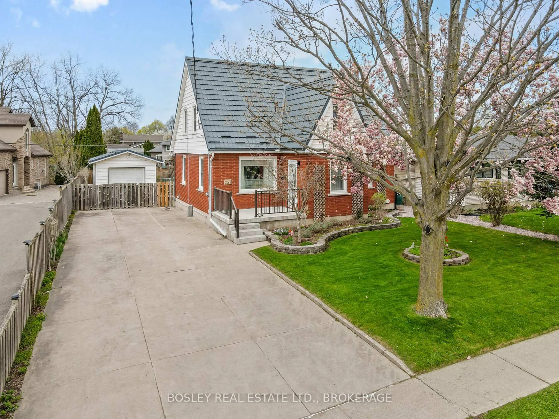25 Ziraldo Rd, St. Catharines, Ontario L2N 6S7
Contact us about this property
Highlights
Estimated valueThis is the price Wahi expects this property to sell for.
The calculation is powered by our Instant Home Value Estimate, which uses current market and property price trends to estimate your home’s value with a 90% accuracy rate.Not available
Price/Sqft$590/sqft
Monthly cost
Open Calculator
Description
Pond-side living in North St. Catharines! Welcome to 25 Ziraldo Road - a 4-level backsplit with room to grow, set in a rare pocket tucked between Jaycee Gardens Park and Martindale Pond. This low-traffic enclave has only two ways in and out, with big trees, big lots, and a neighbourhood vibe people rave about. Look between the homes across the street and you'll catch glimpses of the water; follow the path to Jaycee Gardens and over the walking bridge straight into Port Dalhousie. The home checks the daily-life boxes: a covered front porch, a wide driveway for four cars plus an attached garage. Inside, the kitchen features stainless steel appliances with a gas stove, a breakfast peninsula for quick meals, pot lights, and a handy side door for easy BBQ access. Upstairs, you'll find three comfortable bedrooms and a 4-piece bath. The bright lower level adds a finished rec room and extra space to carve out a kids play zone, home office, or the bar you've been planning, plus a 3-piece bath and a walk-up to the backyard. Down one more level, there's a full laundry room, utility room, and a cold room, real storage for real life. Out back, the fenced yard is private, shaded by mature trees and easily pool-sized if thats on your wish list. Its the kind of space that works for weekend hangs or future upgrades. Families love this school district and the convenience: walk to Port Plaza, cafés, Shoppers Drug Mart, restaurants, the Beer Store, and groceries. North-end living with parks, water, and Port Dalhousie within easy reach. Plenty of square footage, a flexible layout, and a location thats hard to beat, this is a smart way to get into a sought-after pocket while the market is working in buyers favour.
Property Details
Interior
Features
Main Floor
Living
5.3 x 3.7Dining
2.7 x 2.6Kitchen
4.0 x 2.7Exterior
Features
Parking
Garage spaces 1
Garage type Attached
Other parking spaces 4
Total parking spaces 5
Property History
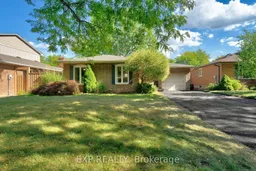 39
39
