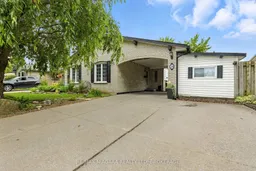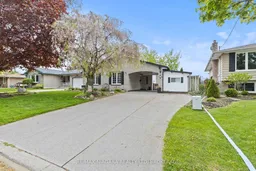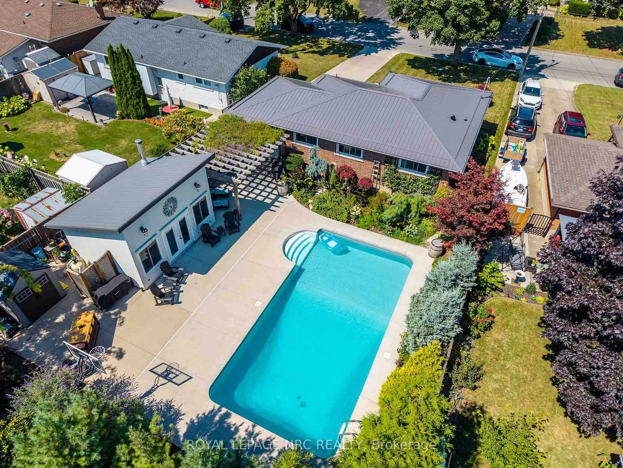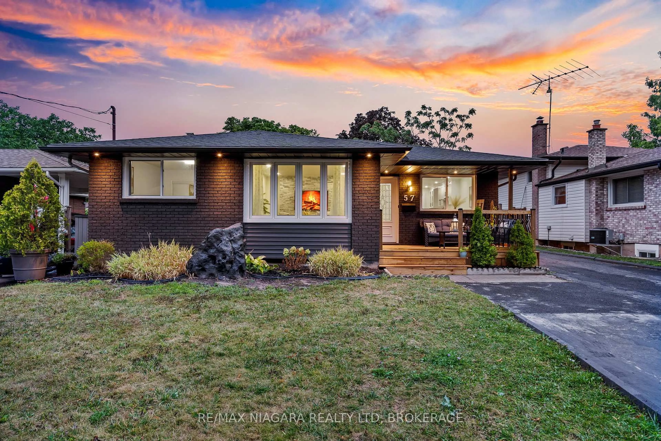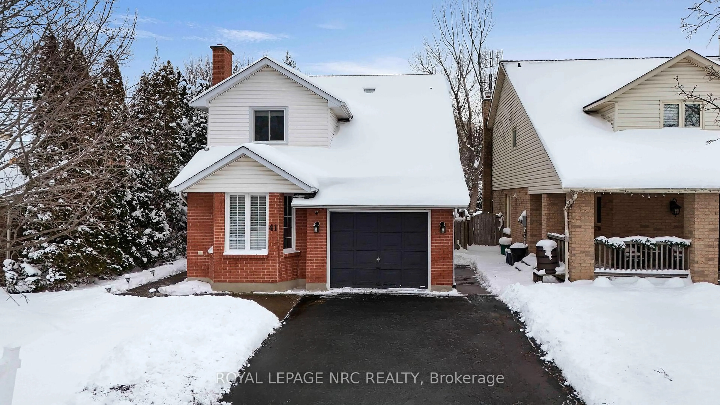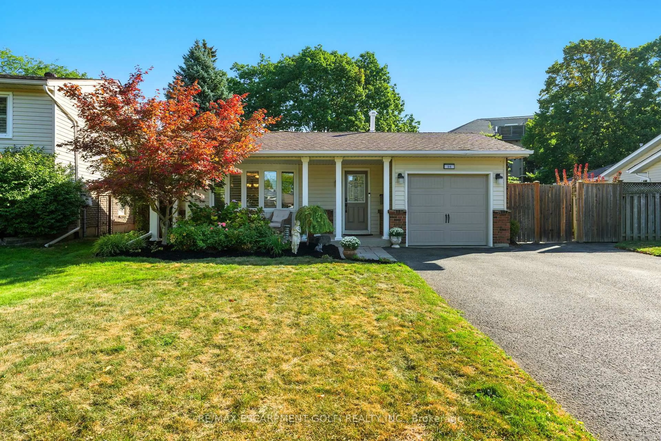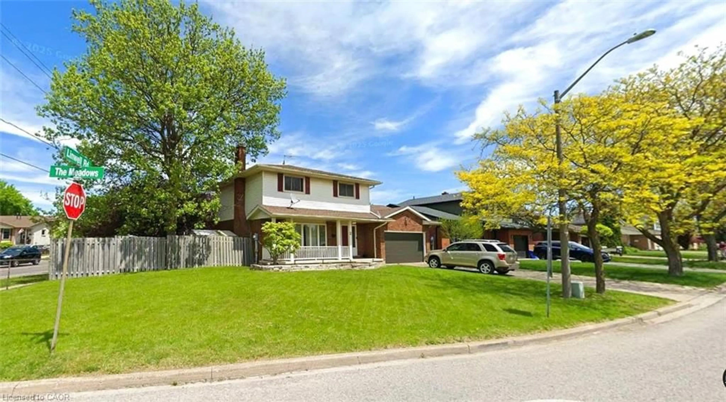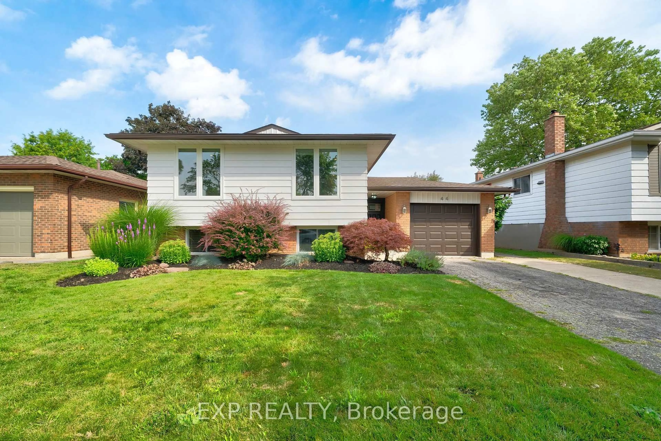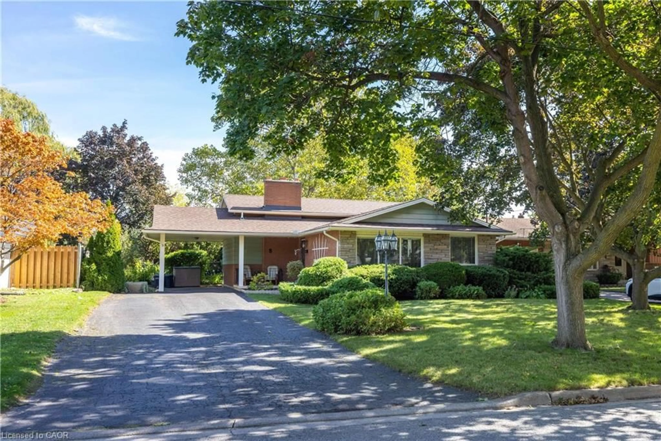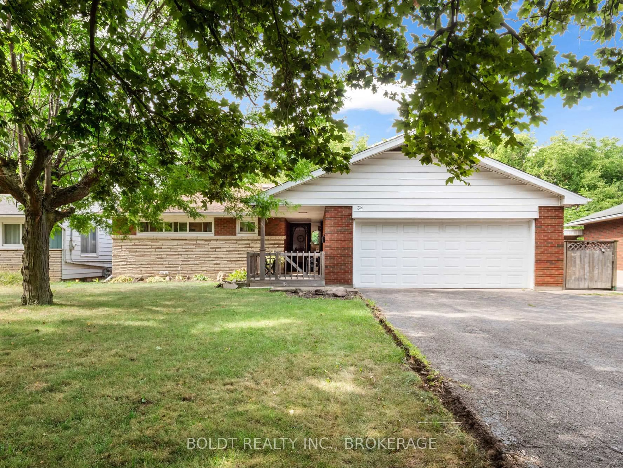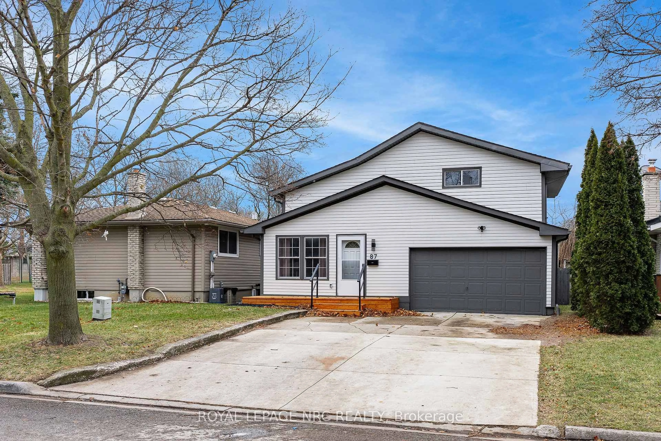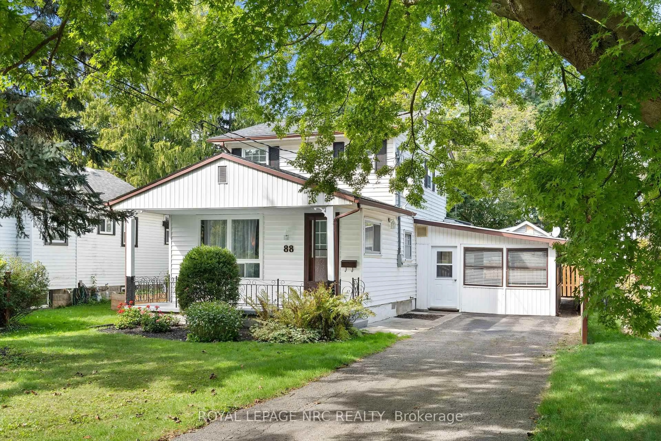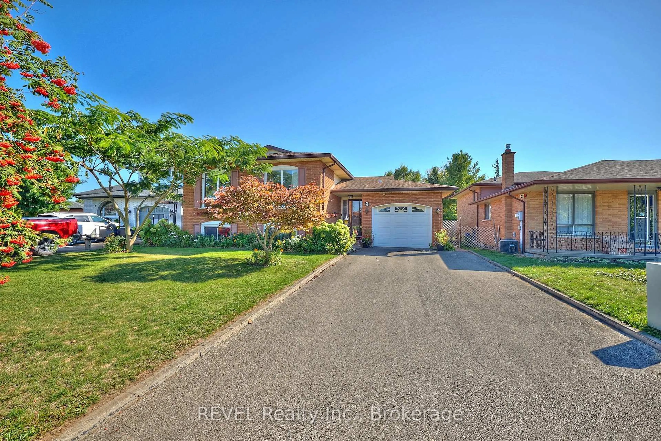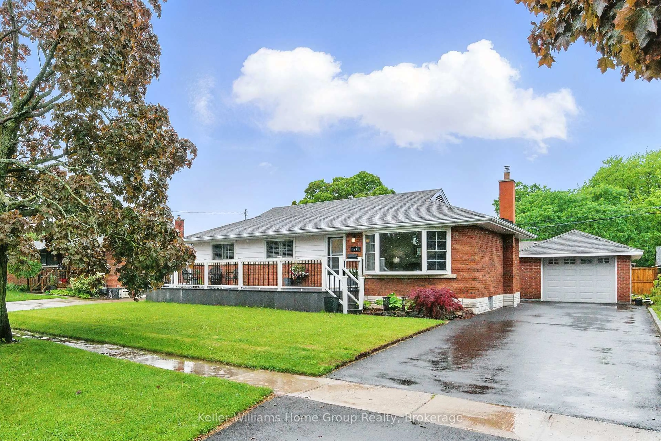Welcome to 20 Centennial Drive - A Meticulously Maintained 3+1 Bedroom Home in Desirable North St. Catharines. Nestled in the highly sought-after Lakeport neighbourhood, just a short walk to Port Dalhousie and minutes from the QEW, this beautifully updated 3+1 bedroom, 2-bathroom backsplit offers a perfect blend of modern style, thoughtful updates, and flexible living space. Step inside to an inviting open-concept main floor, ideal for both daily living and entertaining. The bright living and dining areas feature hardwood floors and California shutters, creating a warm atmosphere. The updated kitchen includes ample cabinetry, modern finishes, and a functional breakfast island - perfect for casual meals or morning coffee. Upstairs, you'll find 3 spacious bedrooms and a fully remodeled 4-piece bathroom (2024) showcasing quality finishes and contemporary style. The lower level, with a separate side entrance featuring a new storm door (2024), offers excellent in-law or income potential. It includes a spacious rec room with a wet bar, cozy gas fireplace (2015), 3-piece bathroom (2019), and matching California shutters. Whether used for extended family, guests, or entertaining, this space adds exceptional versatility. The basement level features an additional finished room, perfect for a guest bedroom, home gym, or office, along with a dedicated laundry and storage area. Step outside to enjoy the private, fenced backyard featuring a large deck-ideal for relaxing or hosting summer get-togethers. The property also includes a double-wide concrete driveway, carport, and attached storage shed with electrical service. Recent Updates Include: Air Conditioning (2022), Skylights (2020), Exterior Paint (2025). This turn-key home is located in a quiet, family-friendly neighbourhood close to parks, schools, shopping, and public transit. Whether you're upsizing, downsizing, or seeking multi-generational living, this home offers the space, comfort, and location to suit your lifestyle.
