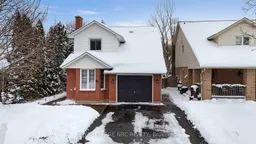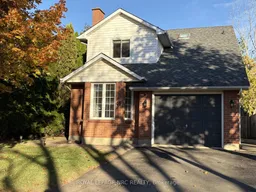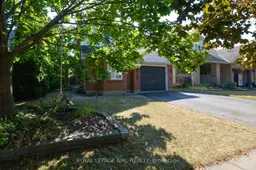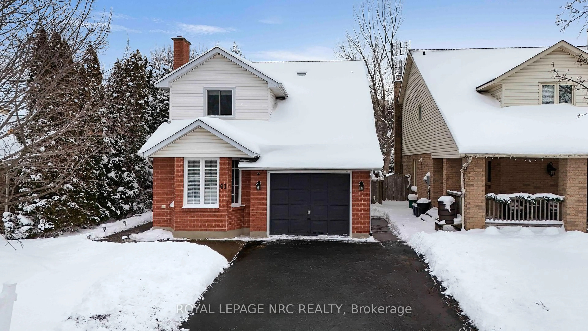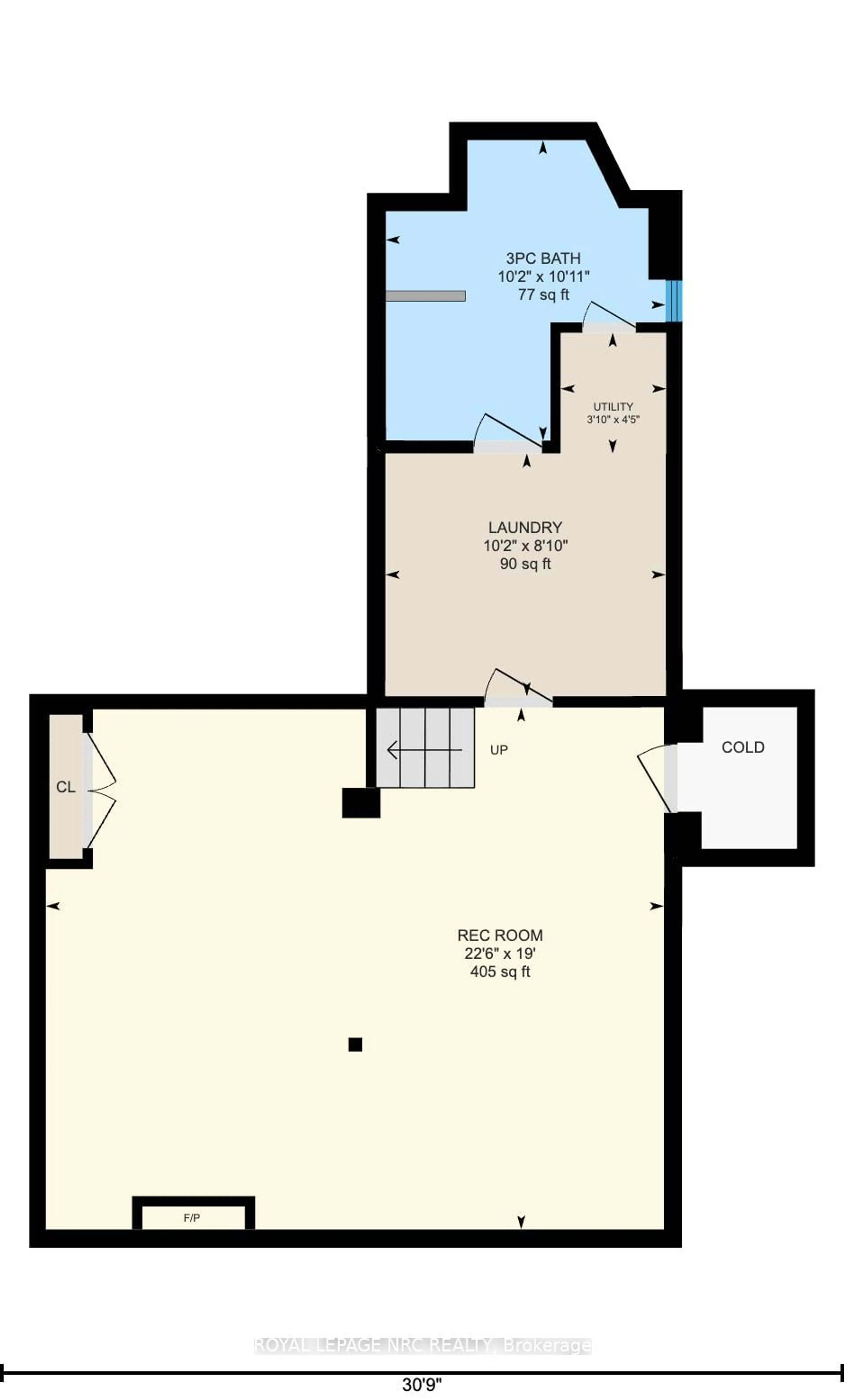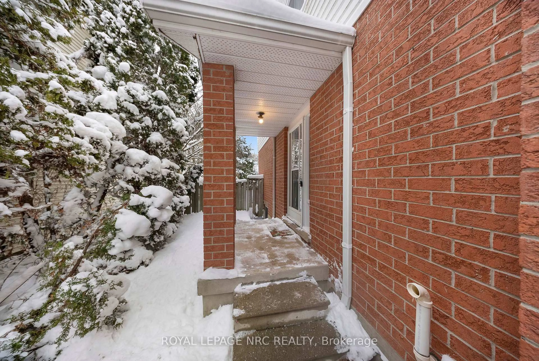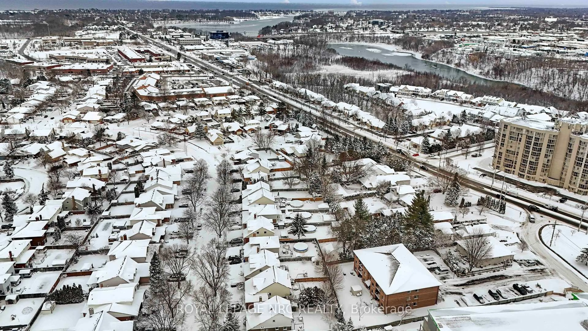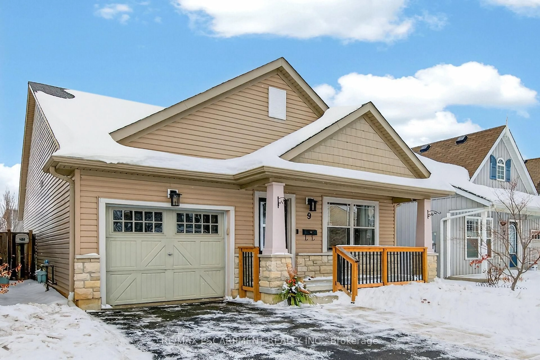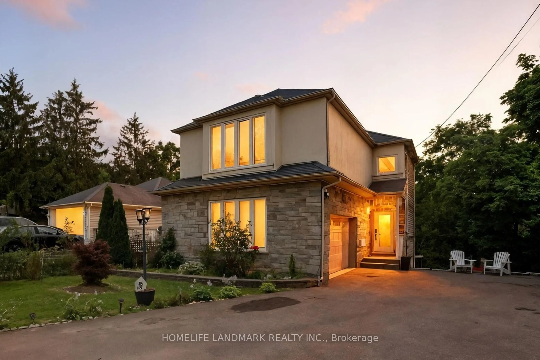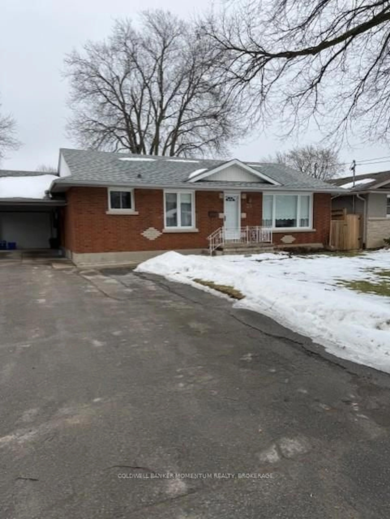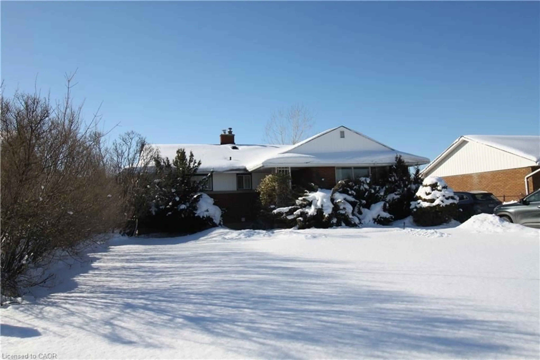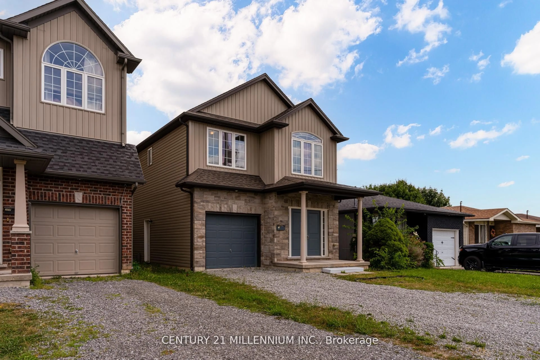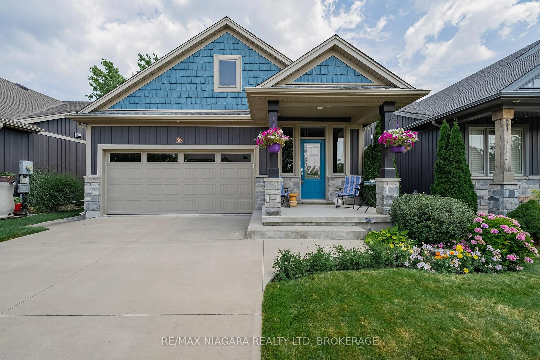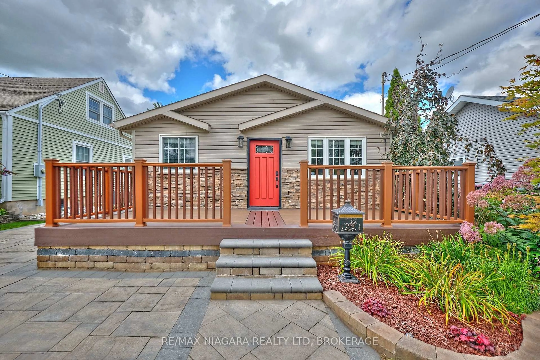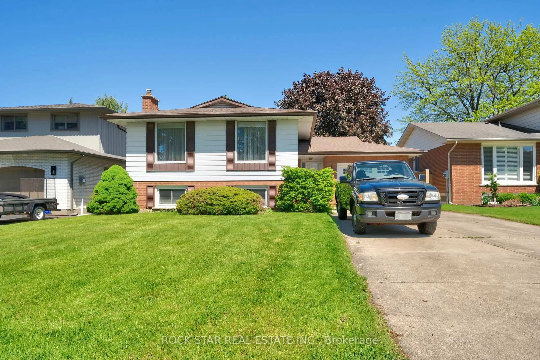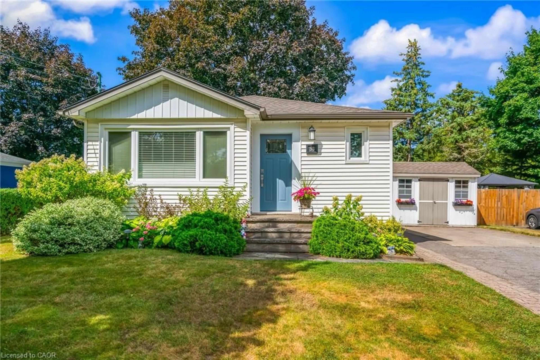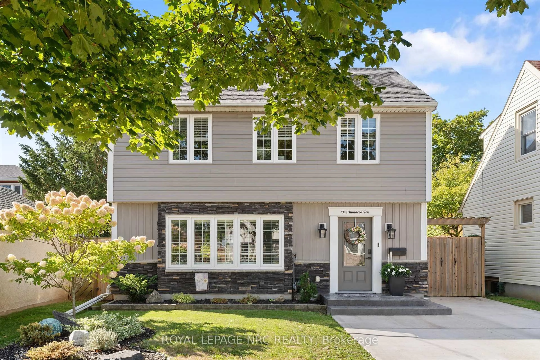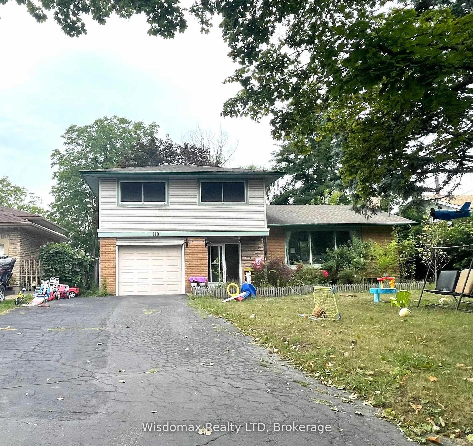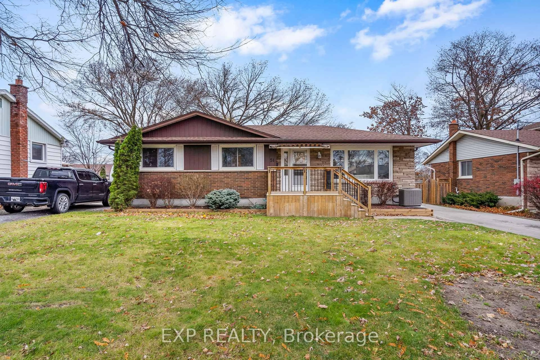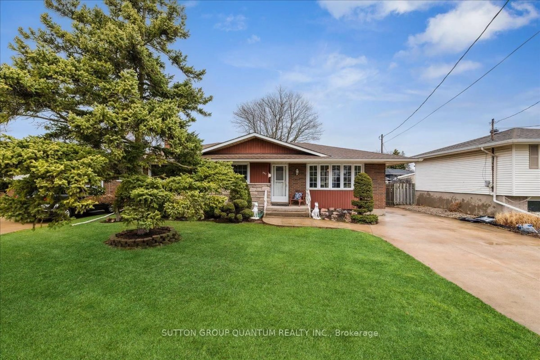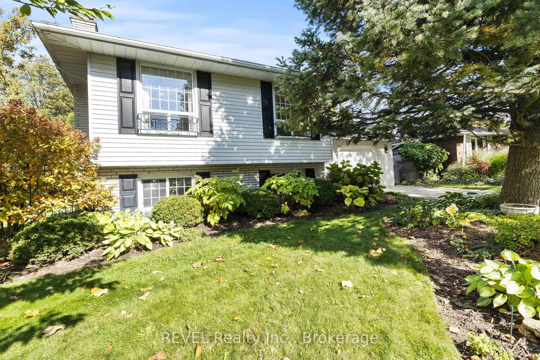41 Huntington Lane, St. Catharines, Ontario L2S 3R5
Contact us about this property
Highlights
Estimated valueThis is the price Wahi expects this property to sell for.
The calculation is powered by our Instant Home Value Estimate, which uses current market and property price trends to estimate your home’s value with a 90% accuracy rate.Not available
Price/Sqft$431/sqft
Monthly cost
Open Calculator
Description
Welcome to 41 Huntington Lane, a stunning detached family home that perfectly blends modern interior comfort with an outdoor "Green Paradise" rarely found in the city. Located in the highly sought-after Huntington Heights neighbourhood, this property is a true standout.On the Main floor, step inside to a bright and airy open-concept layout designed for the modern lifestyle. The heart of the home features a seamless flow between the kitchen, dining, and living areas, anchored by a cozy fireplace-perfect for hosting dinner parties or enjoying quiet family evenings.The Second floor offers three spacious bedrooms, including a generous primary suite that serves as a peaceful retreat. With plenty of natural light and ample closet space, there is room for the whole family to grow.The fully finished basement boasts a large rec room equipped with built-in speakers, Television stand with fireplace, making it the premier spot for sports fans and cinema lovers alike. This level also includes a modern 3-piece bathroom with a convenient laundry area.The crown jewel of this property is the massive 150-feet deep lot. Currently a backyard dream featuring a deck, hot tub, and even a built-in treehouse, this massive space offers limitless potential to add a full-size swimming pool while still leaving plenty of green space for gardening and play.Commuting is a breeze with quick 5-minute access to the QEW, zooming you to neighbouring cities in no time. You are also surrounded by convenience: minutes away from vibrant plazas, trendy cafes, gourmet restaurants, and all your essential grocery stores. Plus, you're steps away from excellent schools, local parks and beaches.
Property Details
Interior
Features
Main Floor
Living
6.36 x 3.49Dining
5.01 x 3.24Kitchen
3.31 x 3.85Powder Rm
0.0 x 0.02 Pc Bath
Exterior
Features
Parking
Garage spaces 1
Garage type Attached
Other parking spaces 2
Total parking spaces 3
Property History
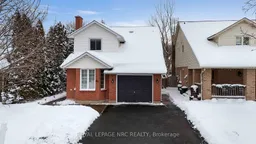 46
46