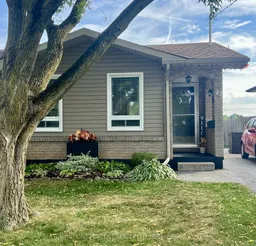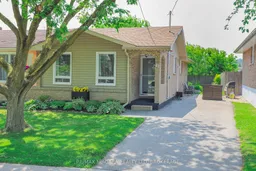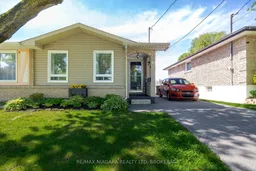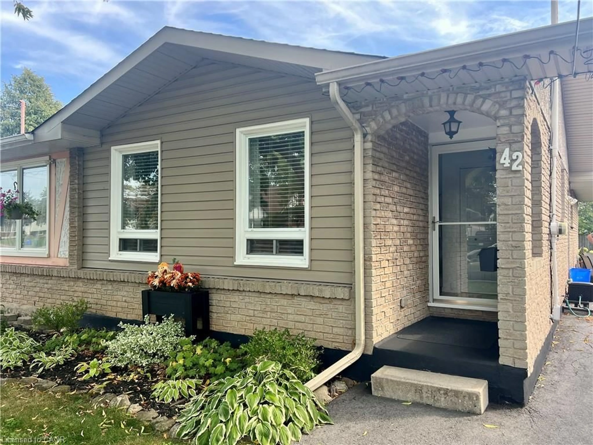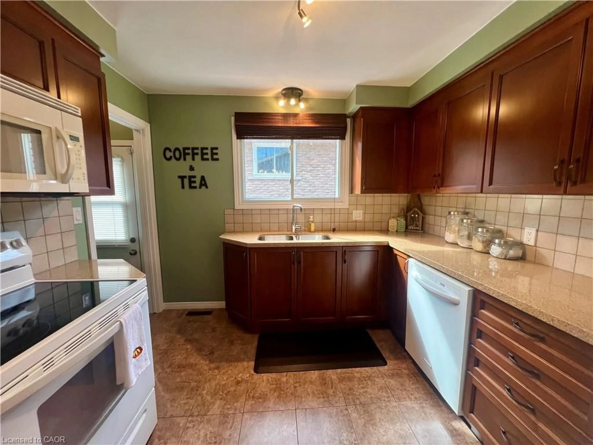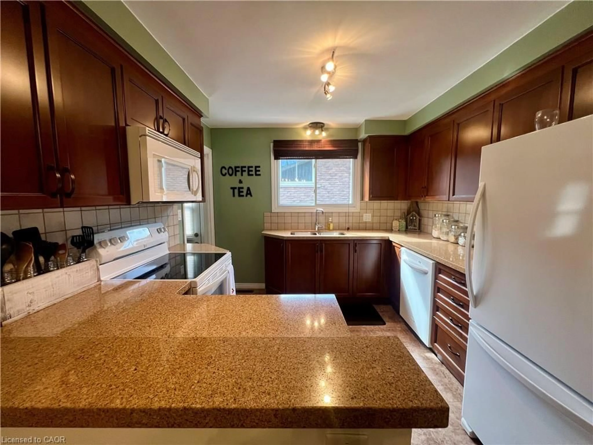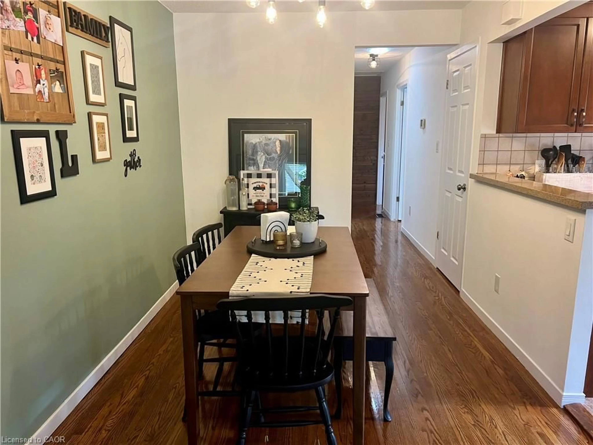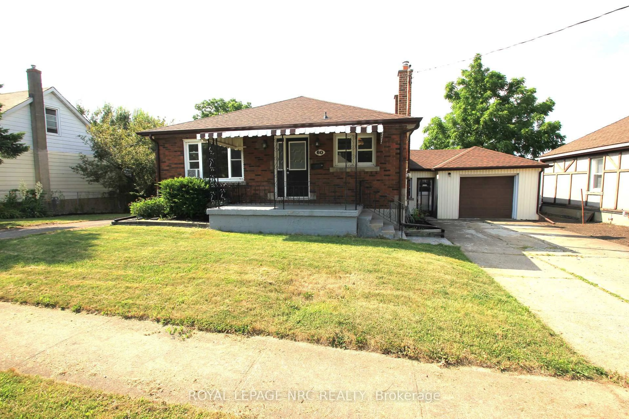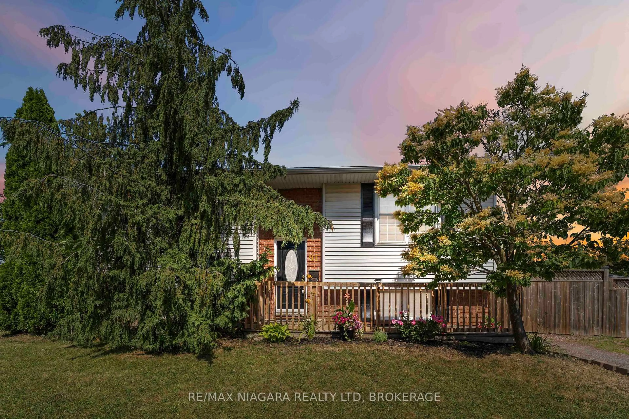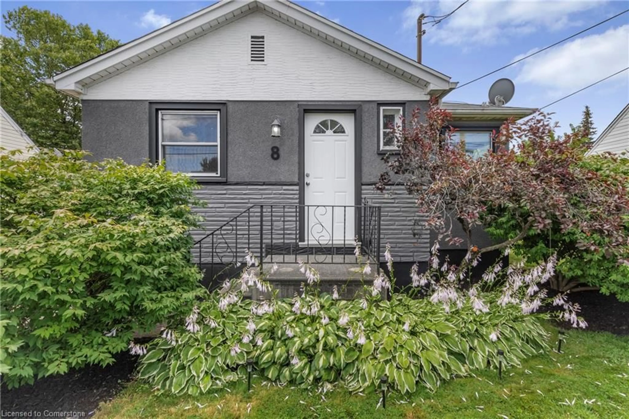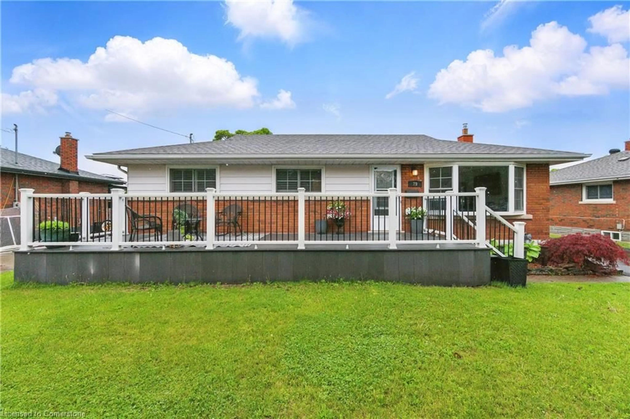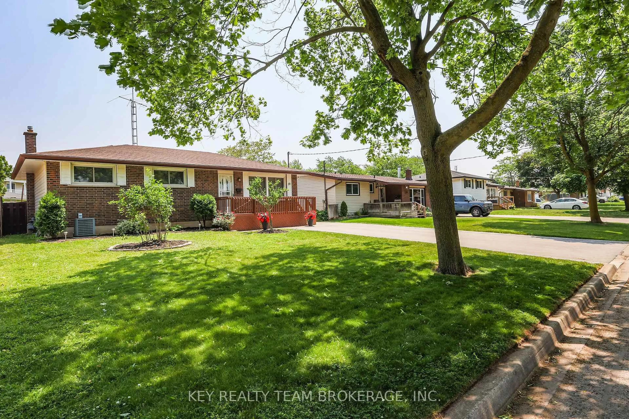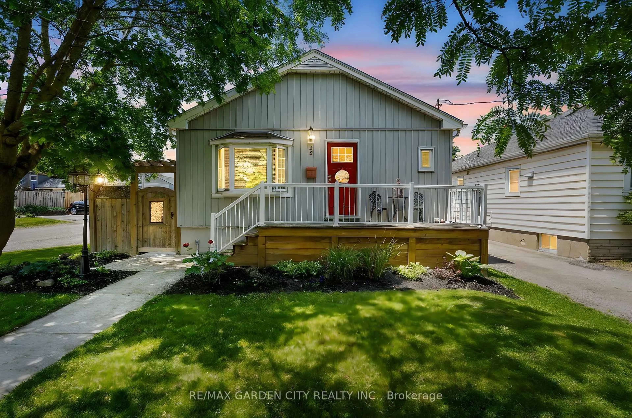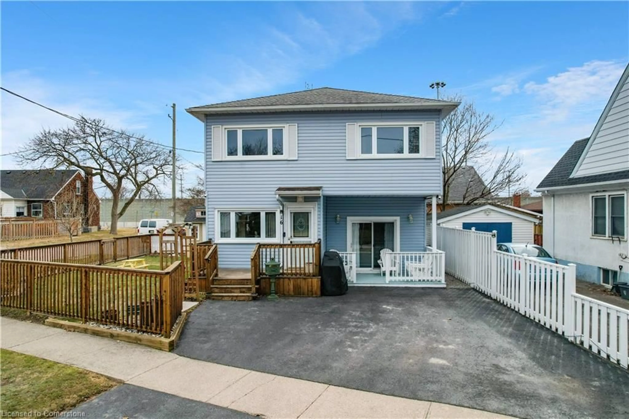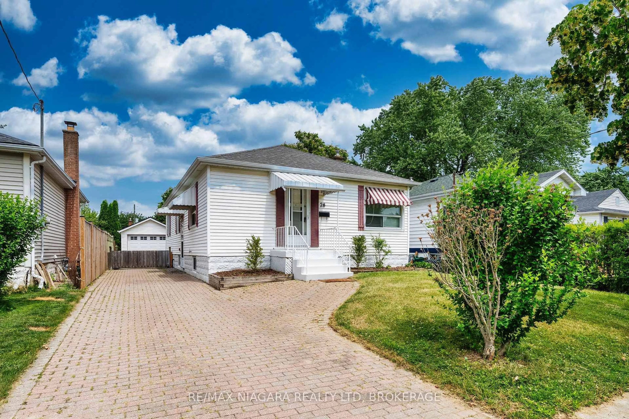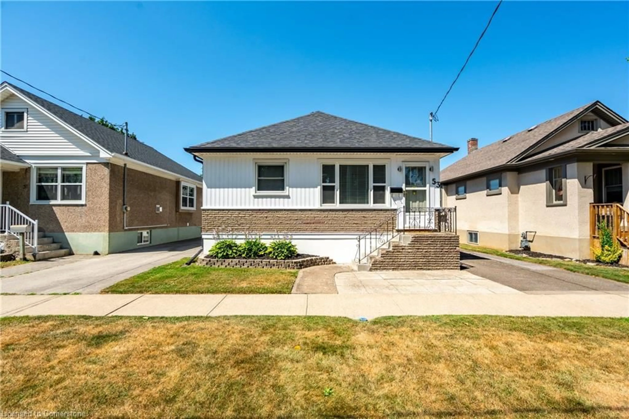42 Seymour Ave, St. Catharines, Ontario L2P 1A7
Contact us about this property
Highlights
Estimated valueThis is the price Wahi expects this property to sell for.
The calculation is powered by our Instant Home Value Estimate, which uses current market and property price trends to estimate your home’s value with a 90% accuracy rate.Not available
Price/Sqft$532/sqft
Monthly cost
Open Calculator
Description
Step inside this well cared for and extremely well maintained bungalow in the heart of Secord Woods. Located on a family friendly street, steps to Saint Theresa elementary school & the Merritton Community Centre and park. The main floor features gleaming hardwood floors, open concept living room/dining room, spacious kitchen, 3 bedrooms and a full bath. A side entrance provides an opportunity for an inlaw or potential rental suite on the lower level. The finished basement offers a recreation room, 3 piece bath, bedroom, laundry and bonus room. The stone patio is a great space for relaxing or bbq'ing and the low maintenance backyard provides a private outdoor area. This home is perfect for first time homebuyers, retirees, or rental opportunities with its fantastic location close to Brock and Niagara College. Please view the 3D tour of this lovely home to see everything it offers!
Property Details
Interior
Features
Main Floor
Living Room
4.42 x 3.91Kitchen
3.30 x 3.30Bedroom
3.81 x 3.30Dining Room
3.86 x 2.64Exterior
Features
Parking
Garage spaces -
Garage type -
Total parking spaces 2
Property History
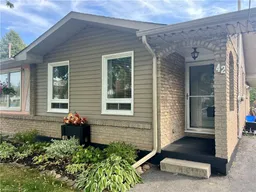 17
17