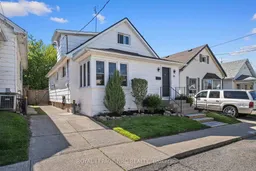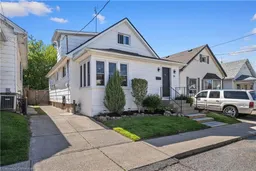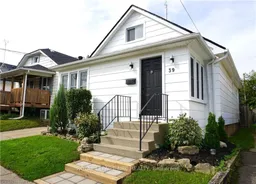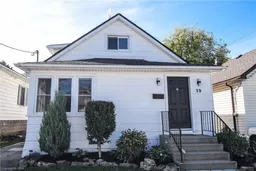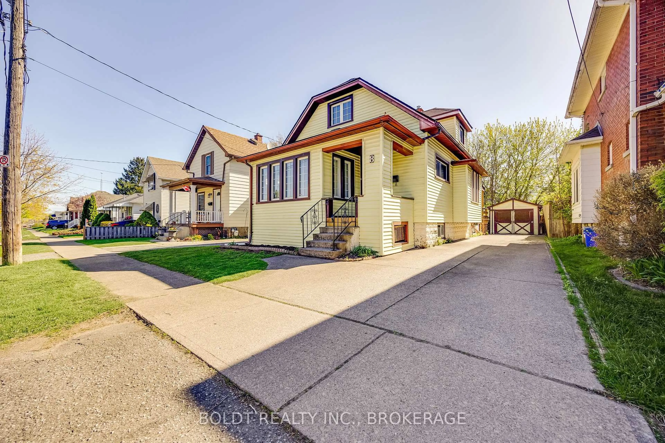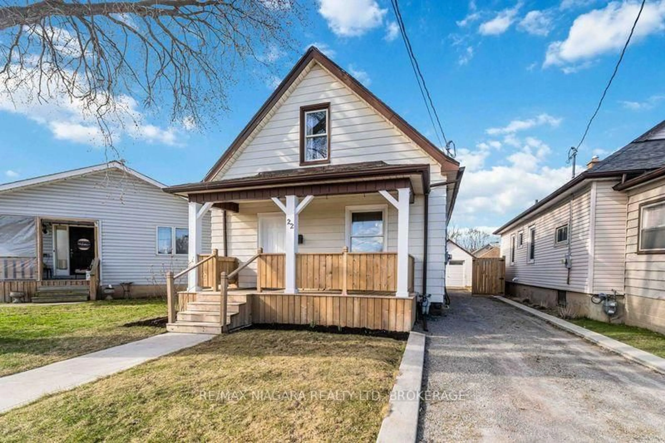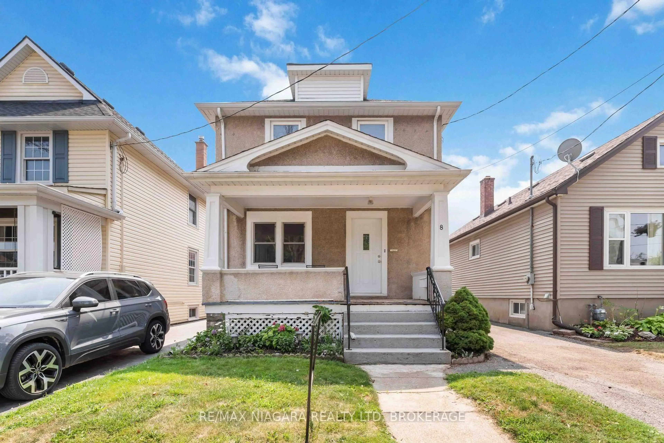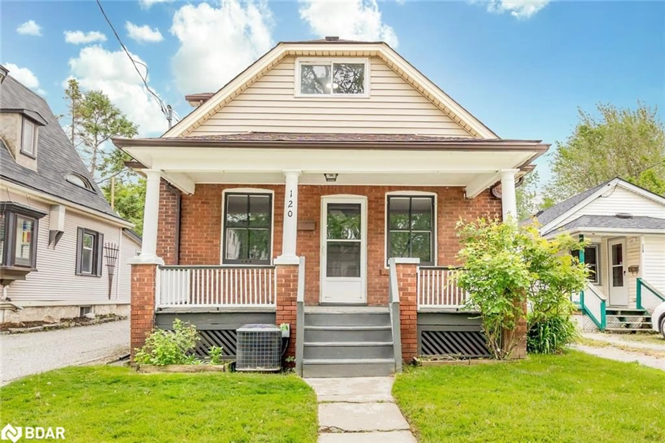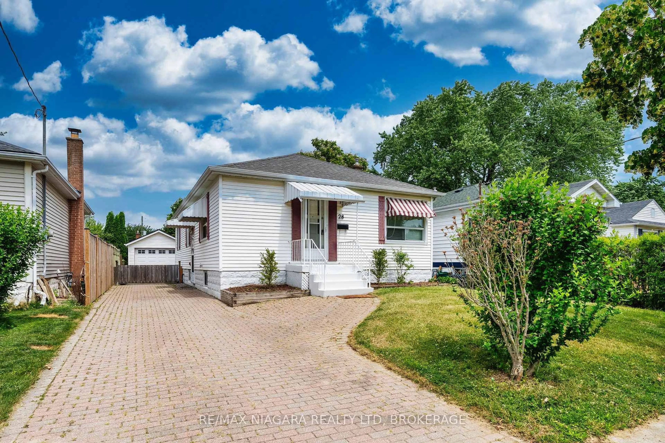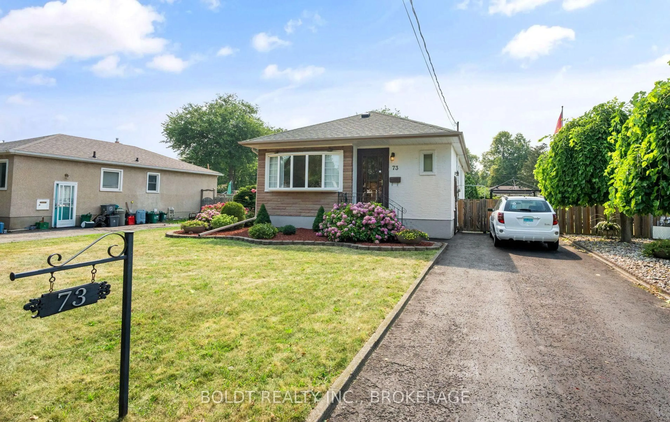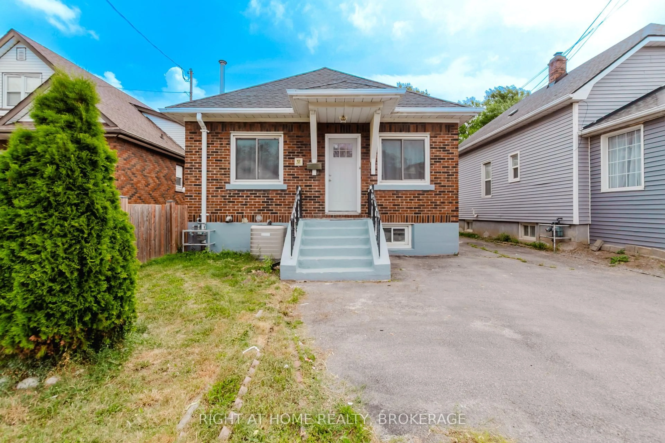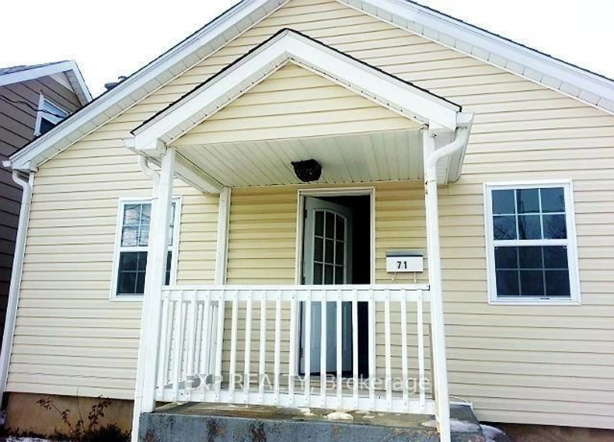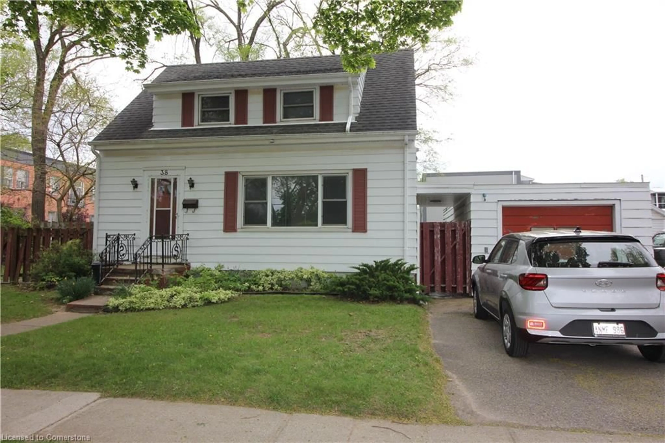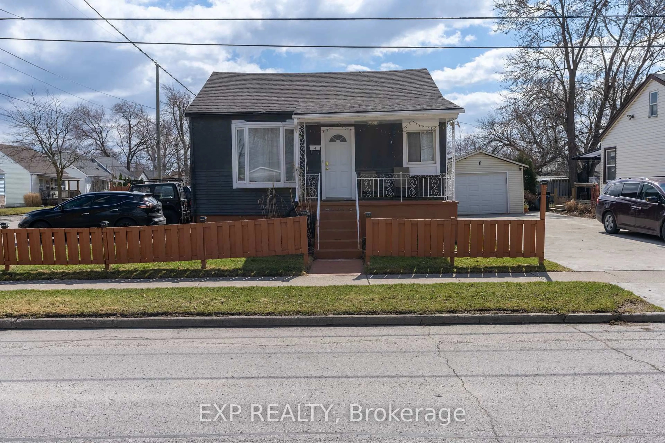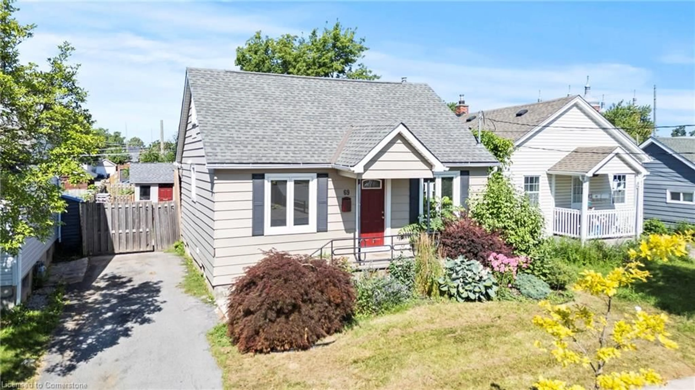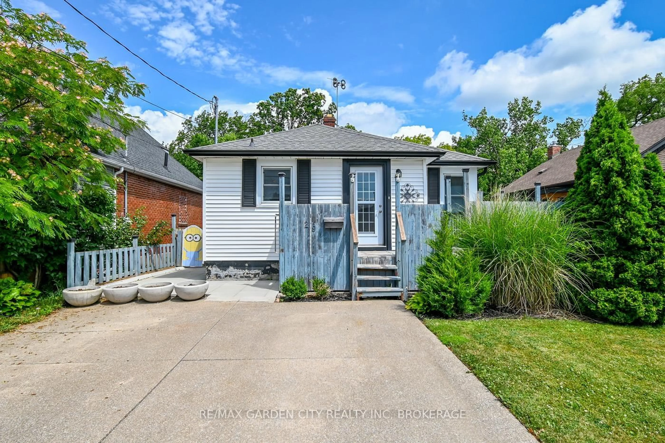Welcome to move in ready pride in ownership with great value! This sprawling 1 1/2 storey home boasts over 1,200 sqft of fully finished living space and provides a spacious open concept layout, having been very well cared for and fully renovated with a modern sleek design, incorporating upgraded finishes throughout! Upon entering in the front door, you are greeted by the expansive entry way and front foyer. As you make your way into the main living level, this space provides a sizeable footprint with a screened in sunroom, full living and dining area, a stunning modern kitchen with extended cabinets, quartz countertops, and ample storage, as well as a 2 piece powder room, access to the rear yard and deck, and completed by a main floor bedroom / office. Making your way up the attractive wide staircase, the upper level features 2 well sized bedrooms with built in storage and closet space and a beautiful full bathroom! Appreciate easy maintenance and enjoy entertaining with ease in the rear, fully fenced in yard, surrounded by landscaped gardens, greenspace, complete with a raised back deck and gated access from the backyard to the single driveway! The full unfinished basement has been newly waterproofed in 2024 and is offers a large open space for utility, laundry, and storage...and the great pleasure of housing the newer tankless hot water heater for hot water on demand, along with other upgrades including furnace, A/C and roof! This property is not only ready for you to move in, it also is situated in a well centralized location, close to all amenities, shopping, schools, parks, and highway access! Come and see for yourself the wow factor this property showcases from the welcoming curb appeal to leaving a lasting impression! This home is a must see!!
Inclusions: FRIDGE, STOVE, DISHWASHER, WASHER, DRYER, ALL ELECTRIC LIGHT FIXTURES, EXISTING WINDOW COVERINGS
