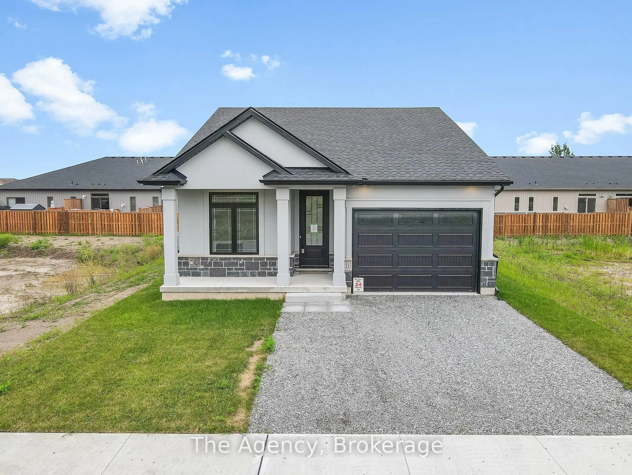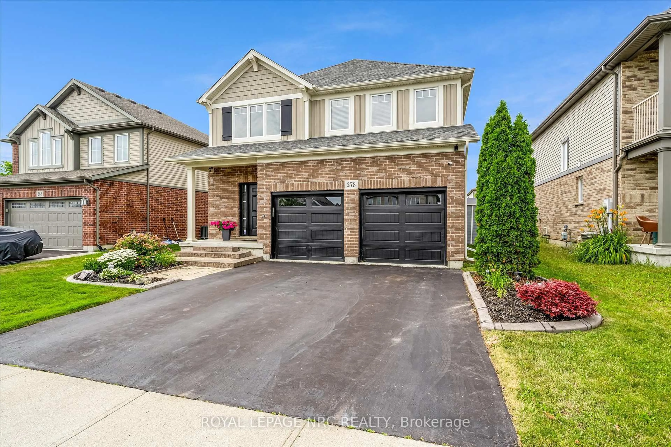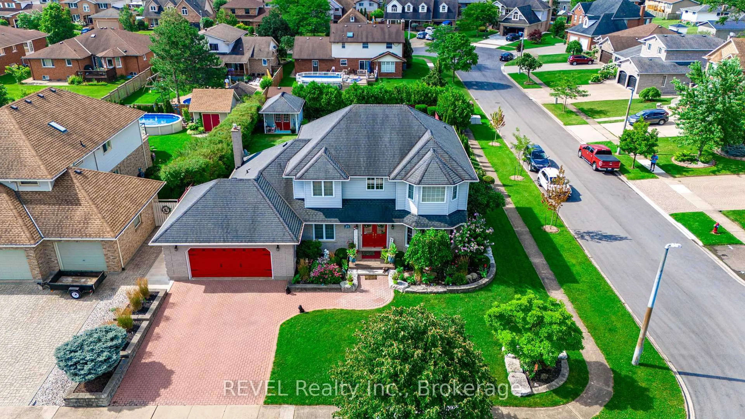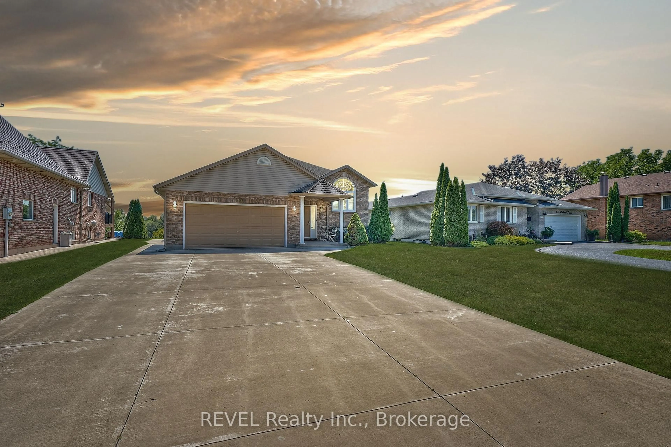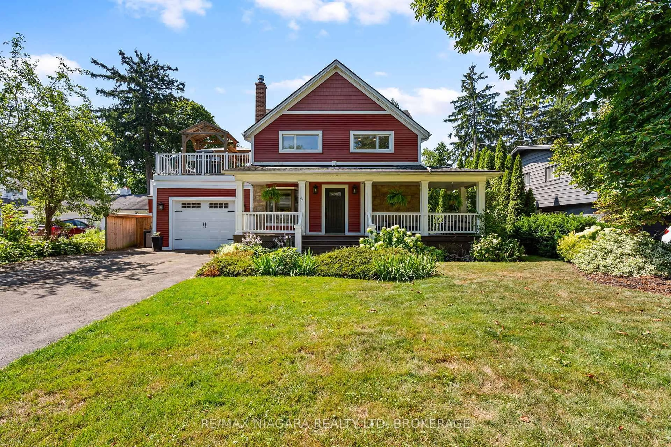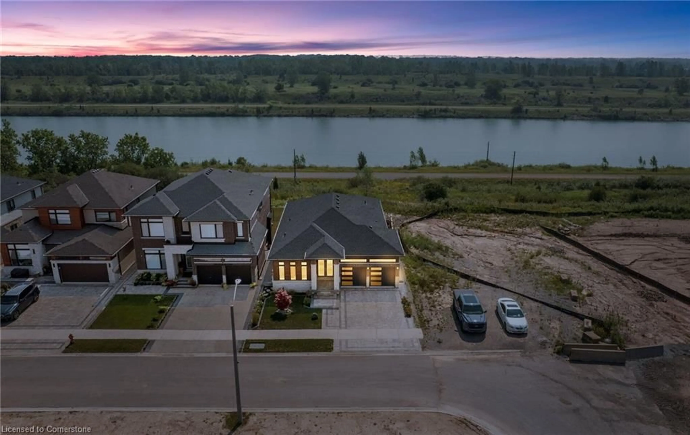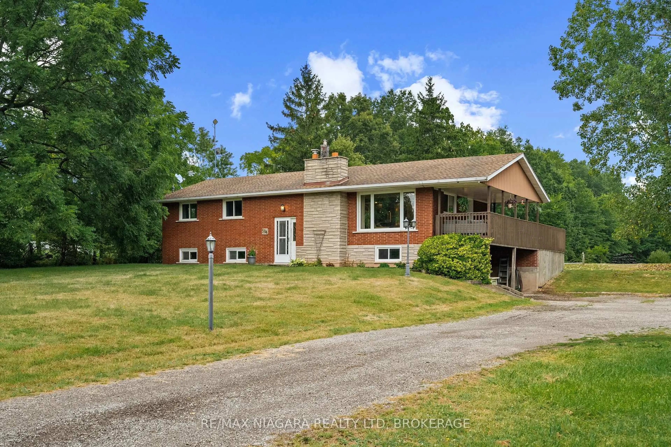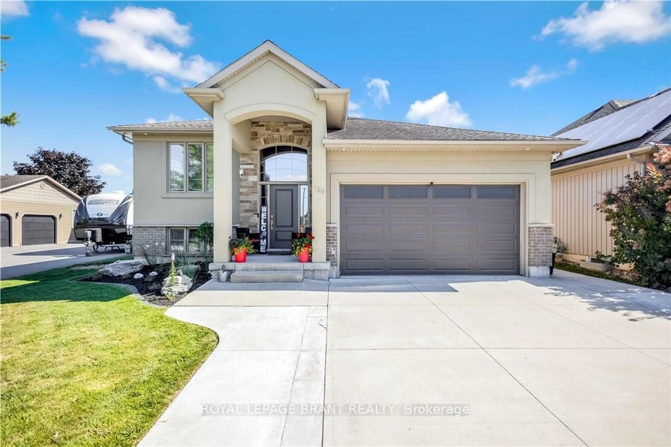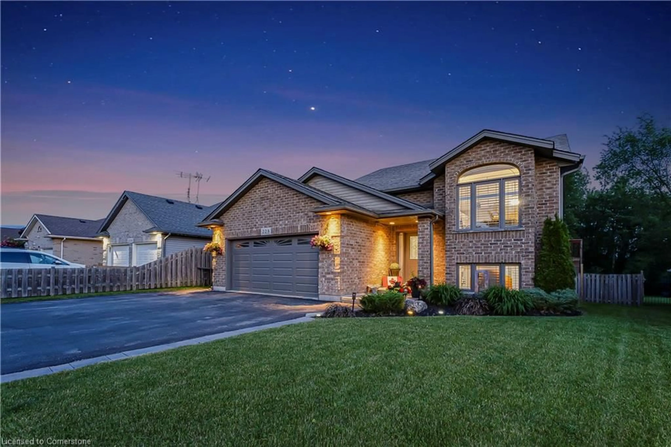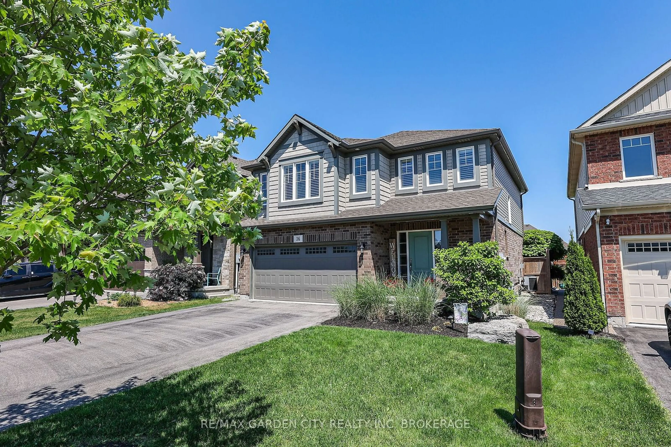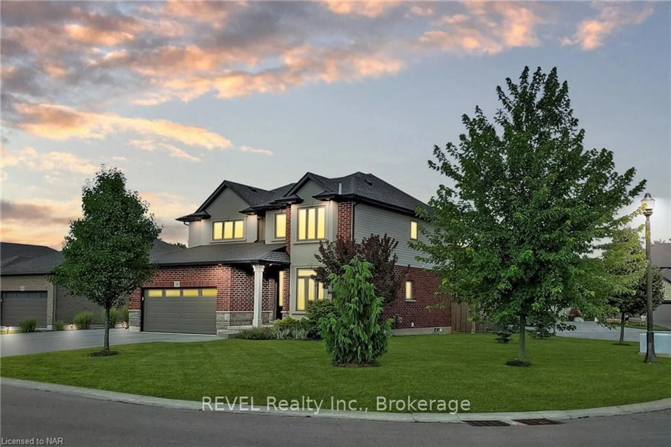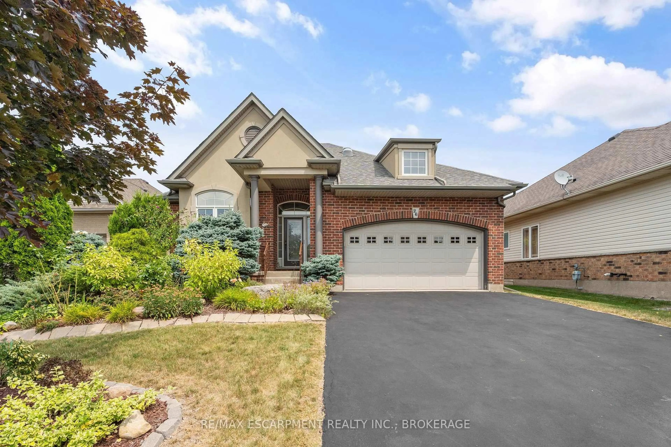Welcome to 145 Cardinal Crescent, a stunning property in the Harvest Estate Development in Welland. This home boasts a unique 205-foot backyard, a corner lot with no neighbors on one side, and 2,851square feet of living space. Upon entering, you'll be greeted by engineered maple hardwood flooring and spacious living and dining areas. The large, well-appointed kitchen features a sizable island, custom-built cabinets, a walk-in pantry, stainless steel appliances, and quartz countertops. A wide maple staircase leads to a second-floor loft, perfect for family gatherings. The second floor offers a generous master bedroom with a walk-in closet and an ensuite bathroom, complete with a separate shower and tub. Three additional large bedrooms are accompanied by two more bathrooms, including a Jack and Jill setup. The expansive deck at the back of the house provides an ideal space for family gatherings, evening dinners, or morning breakfasts. This beautiful home is conveniently located to all.
Inclusions: Ride on lawn mover, Fridge, Stove, Washer/ Dryer, Garage door remote, Dishwasher, all the lectrical fixtures and curtains.






