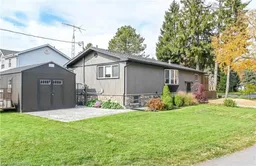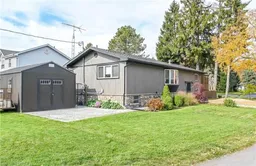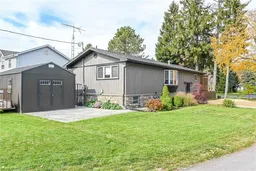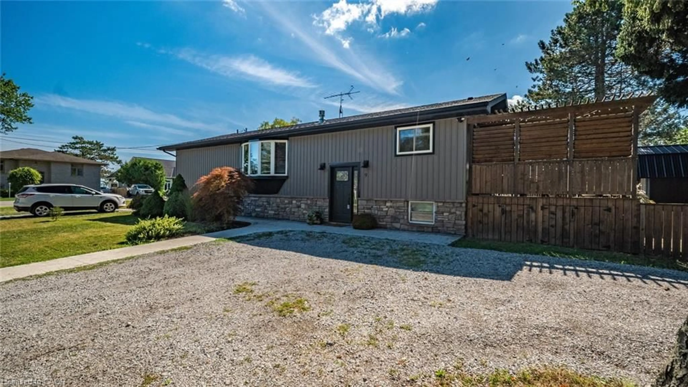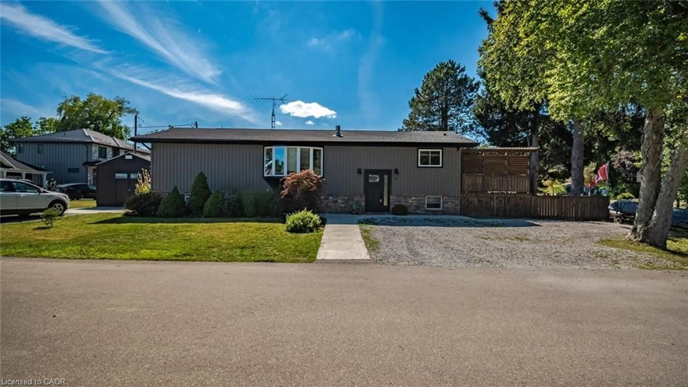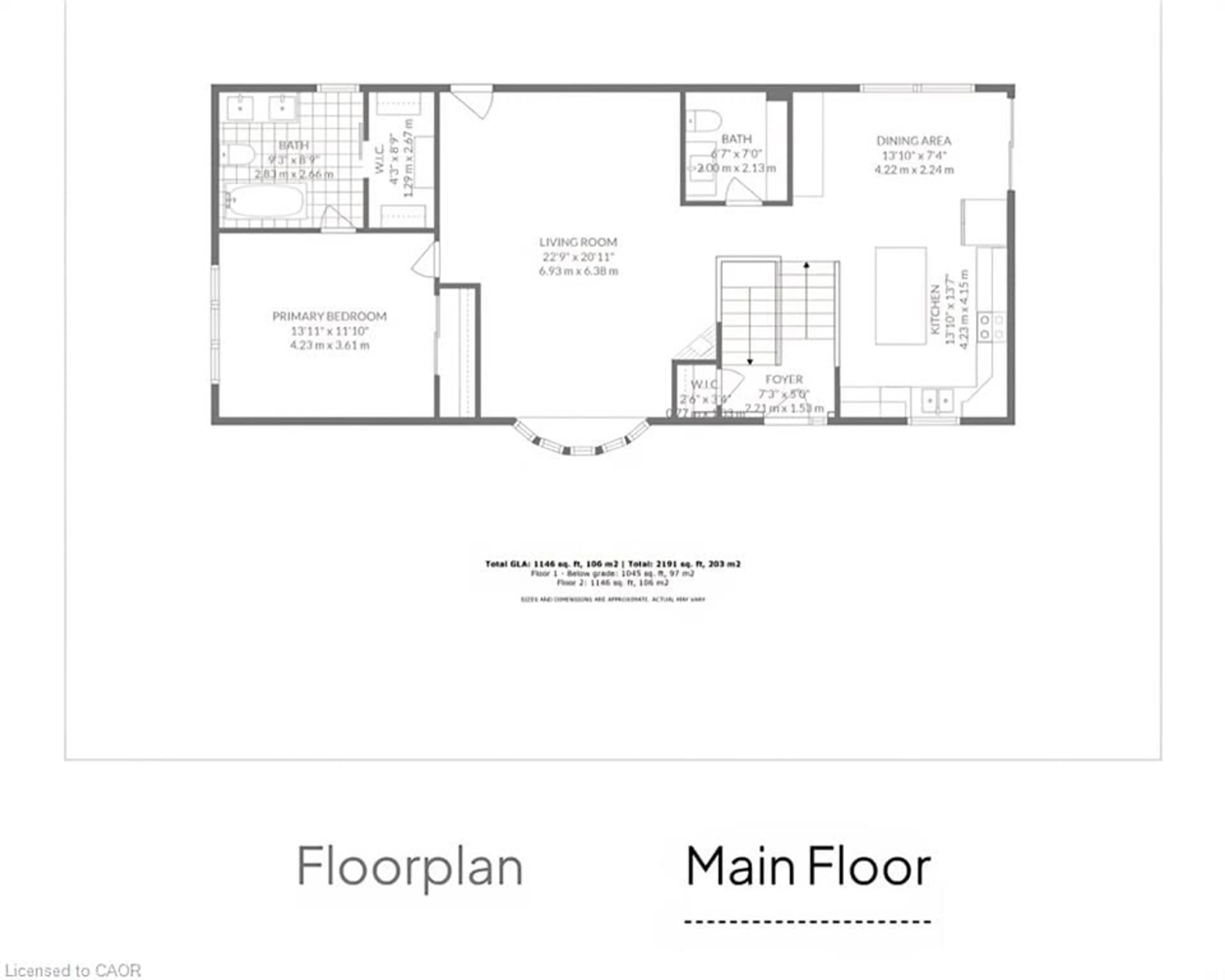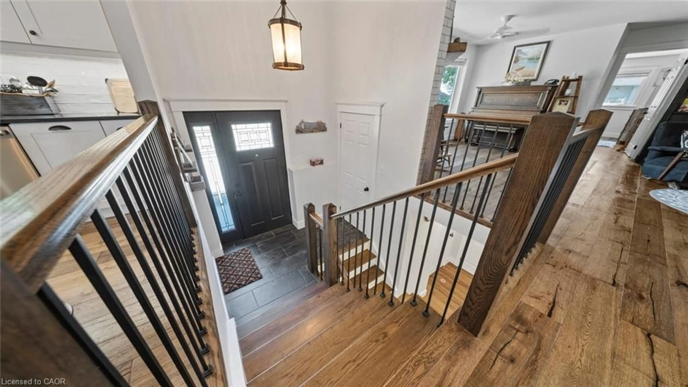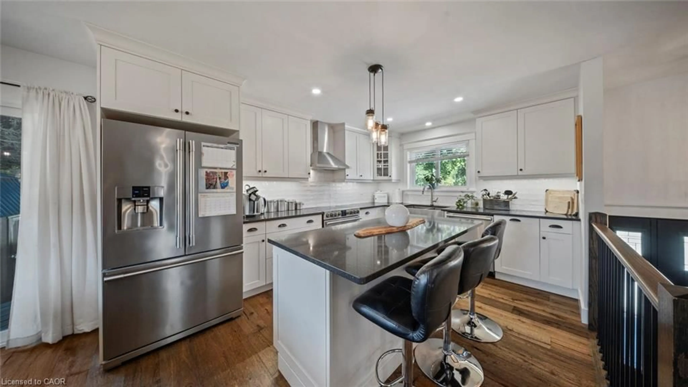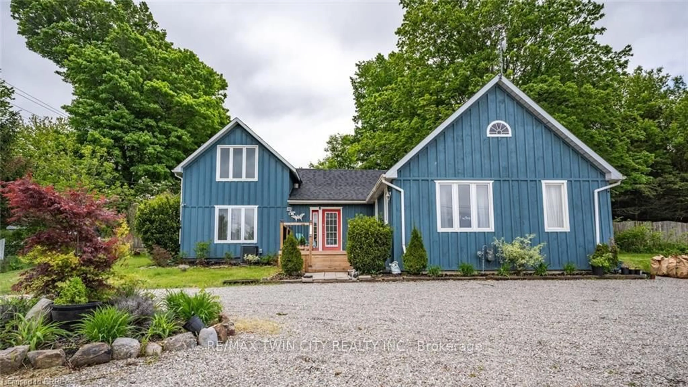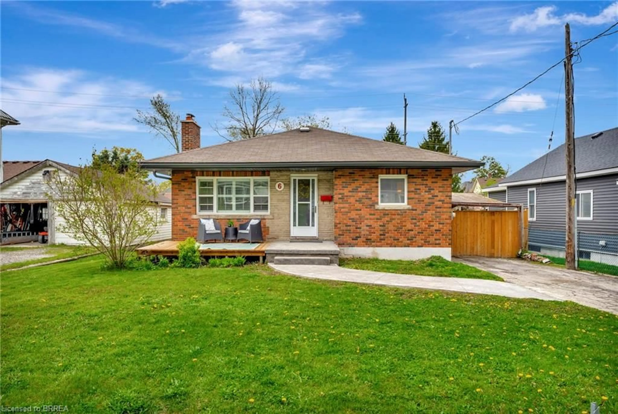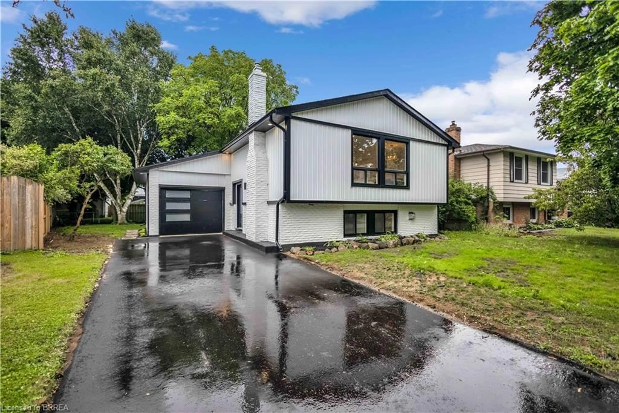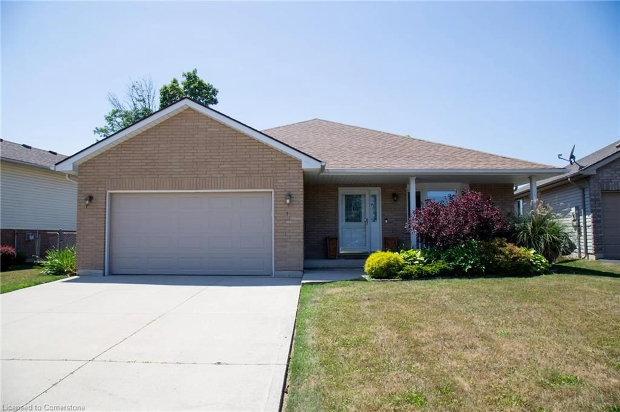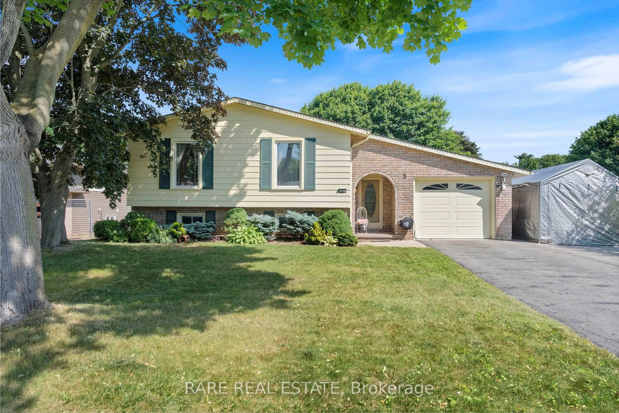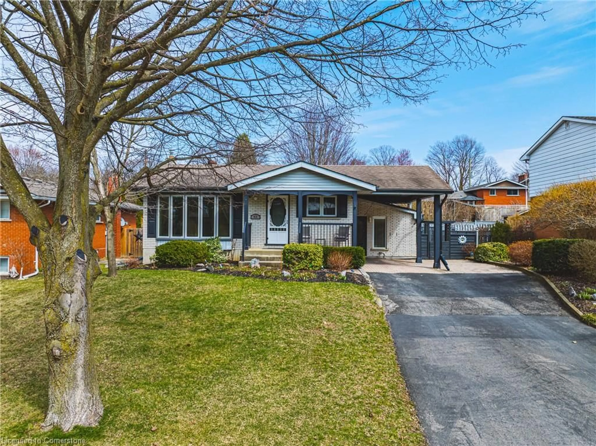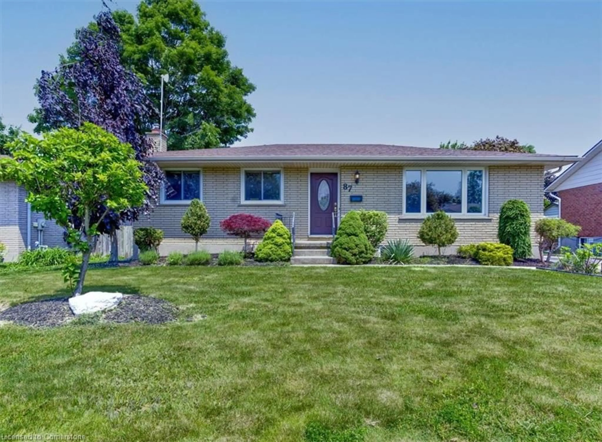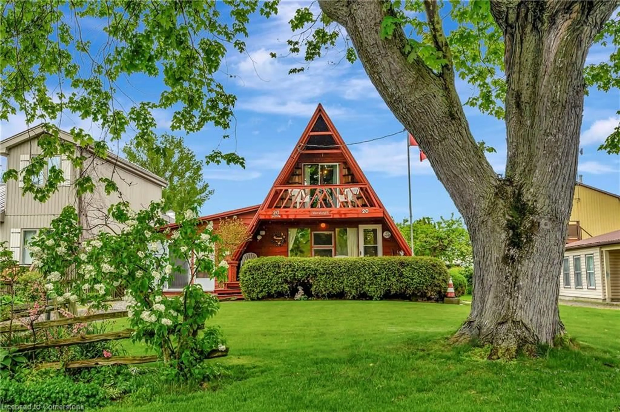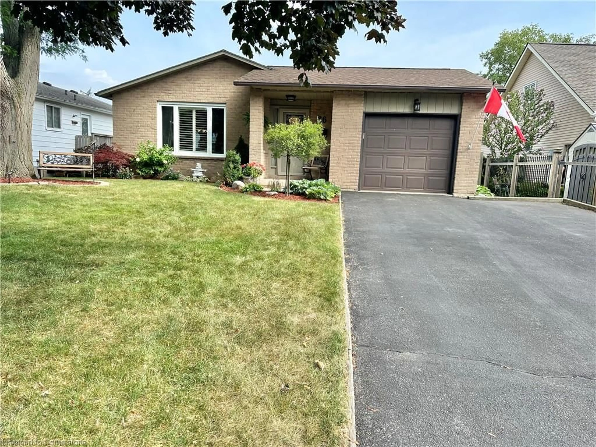9 Kiwanis Ave, Port Dover, Ontario N0A 1N2
Contact us about this property
Highlights
Estimated valueThis is the price Wahi expects this property to sell for.
The calculation is powered by our Instant Home Value Estimate, which uses current market and property price trends to estimate your home’s value with a 90% accuracy rate.Not available
Price/Sqft$319/sqft
Monthly cost
Open Calculator
Description
Discover this beautifully renovated 3-bedroom, 3-bathroom home in beautiful Port Dover, offering comfort, style, and versatility. Complete with a self-contained in-law suite, this property is ideal for extended family, guests, or generating extra income—potential short-term rental or long term. Inside, you’ll find a bright, open-concept main floor featuring flawless hardwood floors, a cozy fireplace, and large windows that fill the space with natural light, also partial lake view from primary bedroom. The modern kitchen is a true highlight, boasting lustrous countertops, touch activated faucet, stainless steel appliances, and generous cabinetry for all your storage needs. The in-law suite offers its own private entrance, a well-appointed kitchenette, a spacious bedroom, and a spa-like bathroom—perfect for independent living. Recent upgrades include newer windows, refreshed bathrooms, and a fresh coat of paint throughout, making this home completely move-in ready. Enjoy outdoor living with a, fenced backyard, and a charming multi purpose shed. Plus, you’re only steps away from lake access—perfect for a refreshing morning swim. Located minutes from Port Dover’s shops, dining, and attractions, this home offers both tranquility and convenience. A fantastic family home or income-generating property—book your private showing today!
Property Details
Interior
Features
Main Floor
Kitchen
20.11 x 13.07Living Room
20.11 x 15Bathroom
2.26 x 1.632-Piece
Bedroom Primary
14 x 11.07Exterior
Features
Parking
Garage spaces -
Garage type -
Total parking spaces 4
Property History
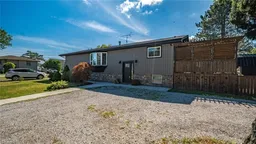 48
48