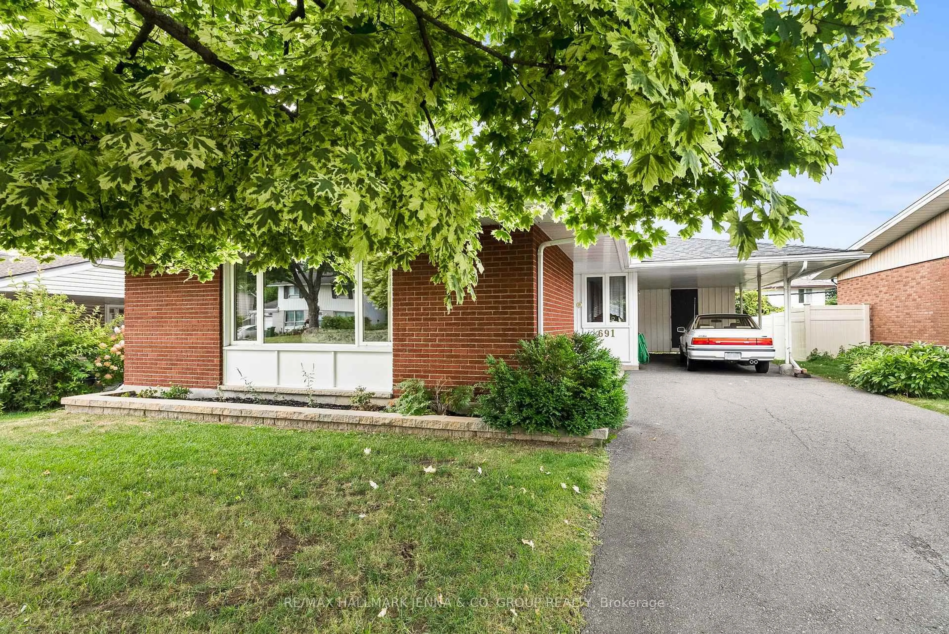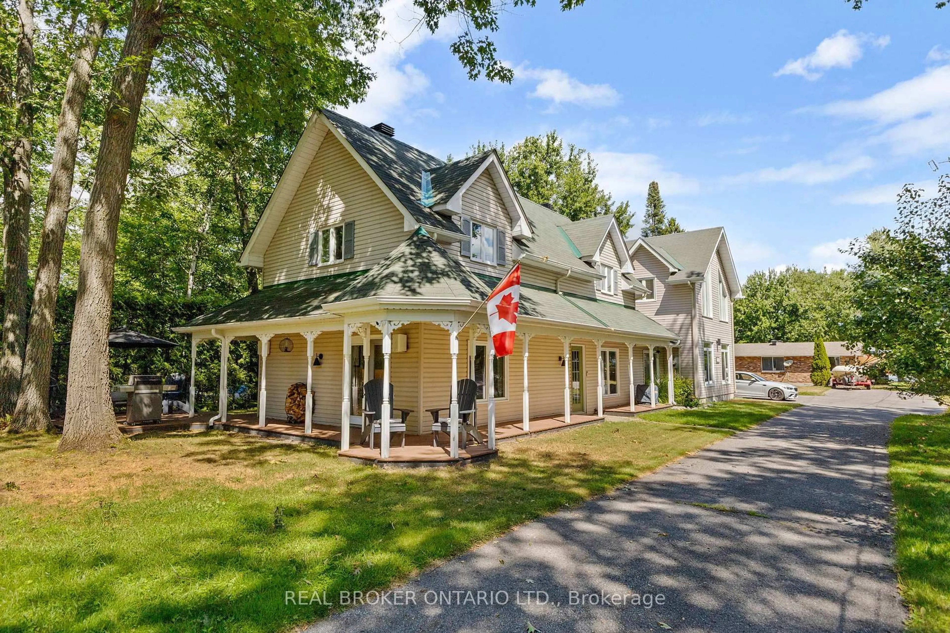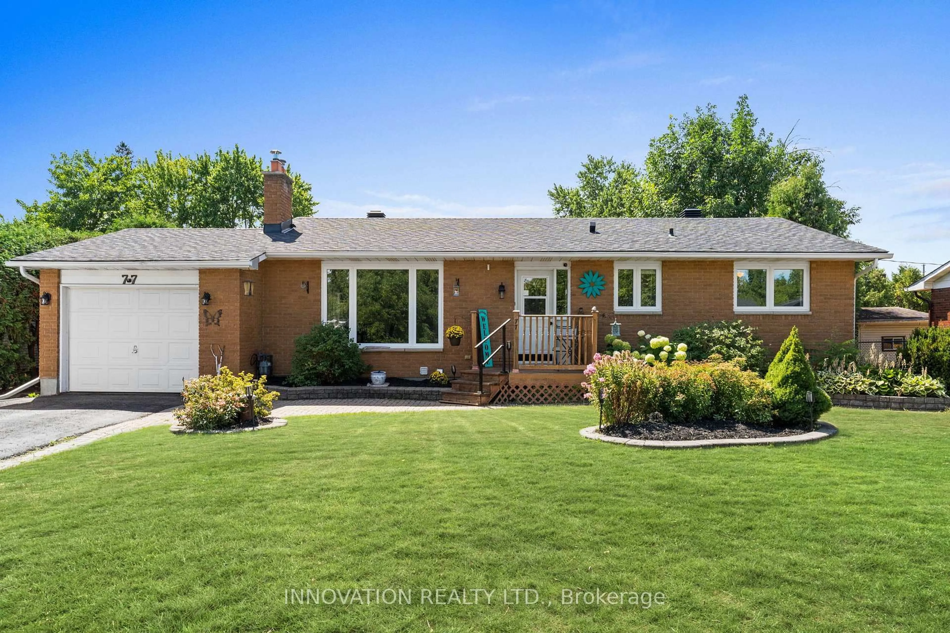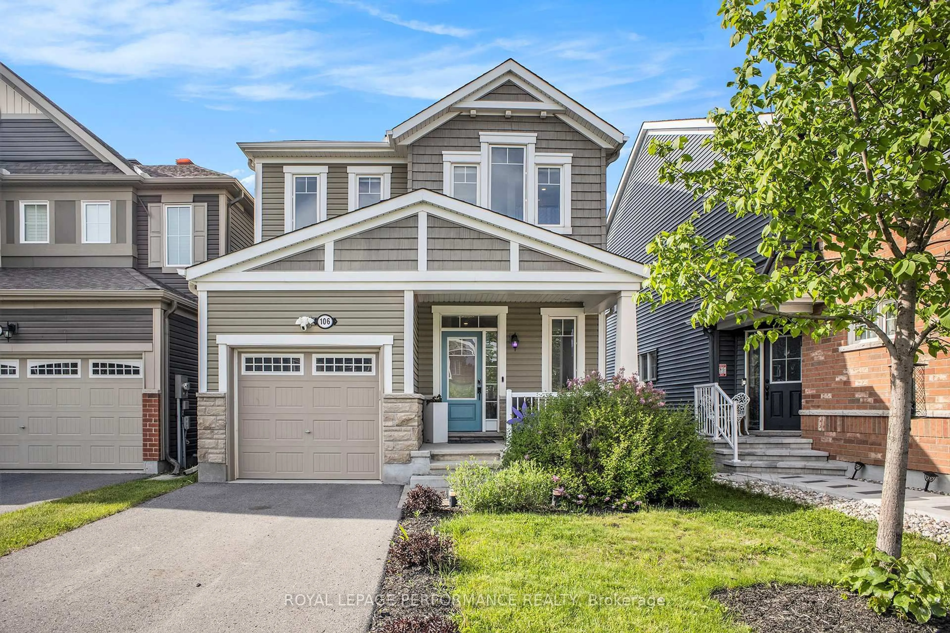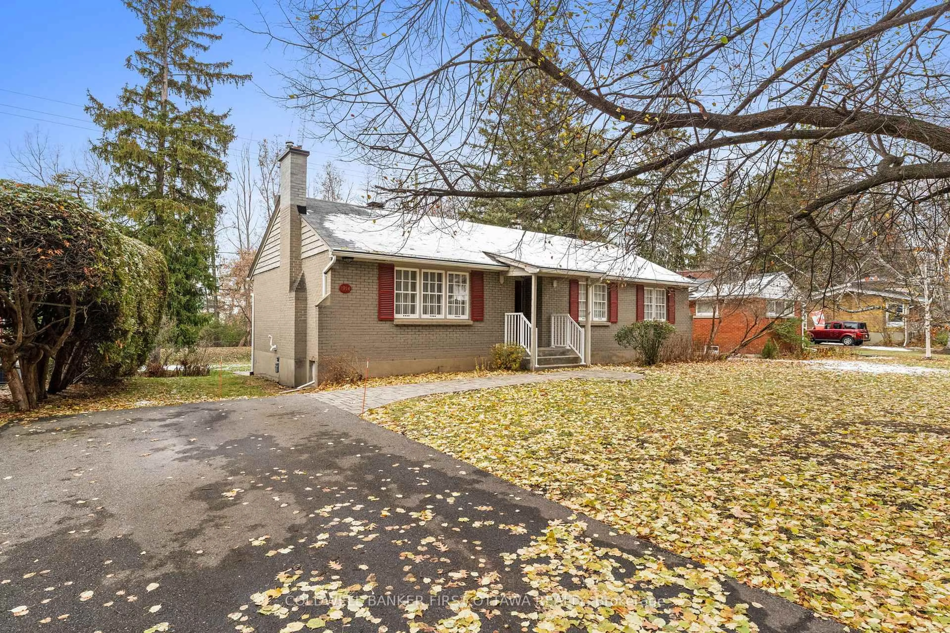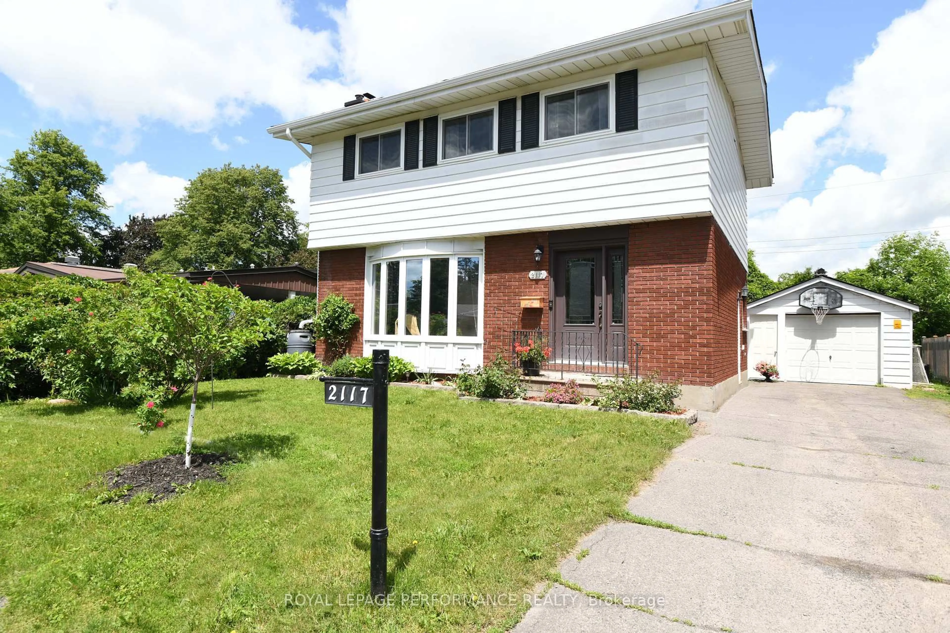Welcome to 1056 Rocky Harbour Crescent, a beautifully updated single-family home in the heart of Riverside South! This 3-bedroom, 2-bathroom home offers a perfect blend of style, function, and location. Set on a quiet crescent with a 2-car garage, the home features a private, fully fenced backyard lined with trees and lush greenery ideal for relaxing or entertaining. A new interlock patio and front walkway add to the home's fantastic curb appeal.Inside, the main level was fully renovated in 2021, reimagined into an open-concept design with high-end flooring and upscale finishes throughout. The heart of the home is the stunning custom kitchen featuring a massive island with a double sink, stone countertops, custom cabinetry with excellent storage options, gas range, wall oven, built in microwave, and premium stainless steel appliances - perfect for the home chef. Enjoy the a cozy family room with a tiled gas fireplace feature wall, creating a warm and welcoming atmosphere, plus an open Living Room/Dining room combo. Upstairs, youll find three spacious bedrooms, including a large primary suite with a cheater ensuite access to the large main bath, including a soaker tub and separate shower. The unfinished basement offers ample storage plus the opportunity to create your dream rec room, gym, or office space. Located in a family-friendly neighbourhood, this home is within walking distance to top-rated schools, parks, and trails. Enjoy easy access to shops, services, and the new Light Rail Transit (LRT) station, making commuting a breeze. Don't miss your chance to own this turnkey home in one of Ottawas most desirable communities! 24 hour Irrevocable on all offers. *Some Photos are Virtually Staged*
Inclusions: Refrigerator, Gas Range, 2 Built In Wall Ovens, Dishwasher, Washer, Dryer, Auto Garage Door Opener with Remote(s), Central Vac and Attachments Gazebo Frame & Cover.
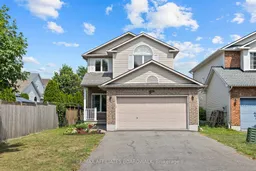 47
47

