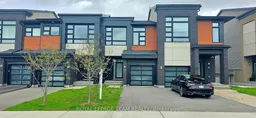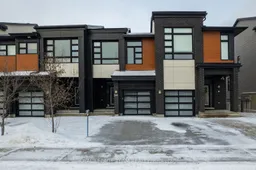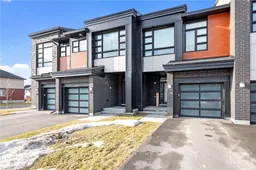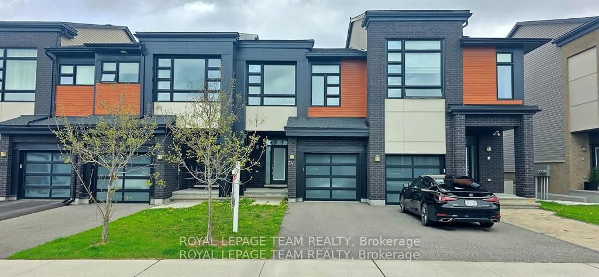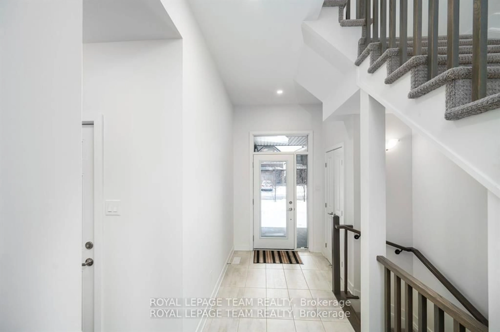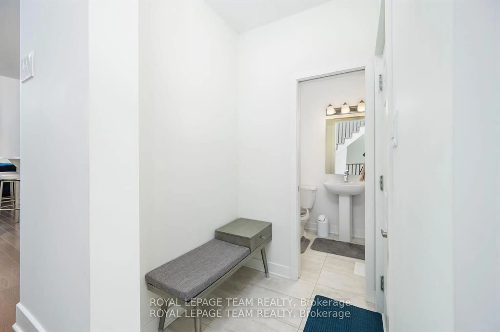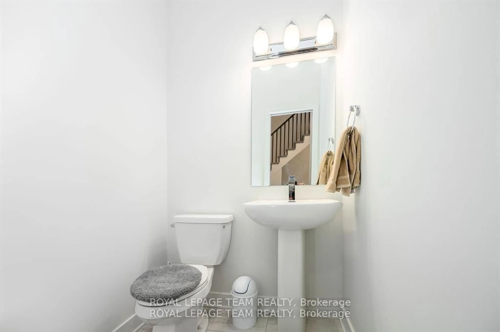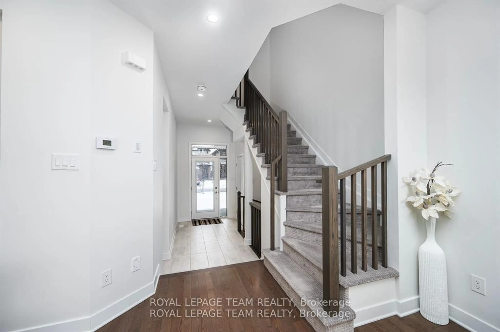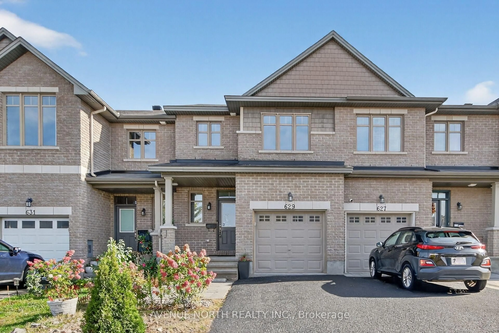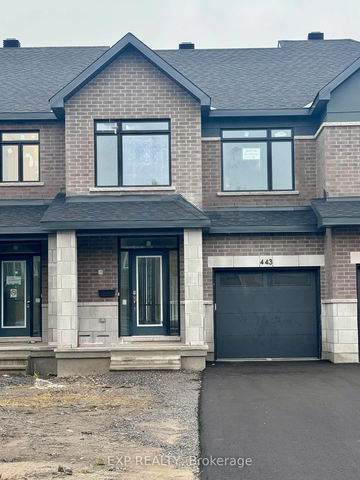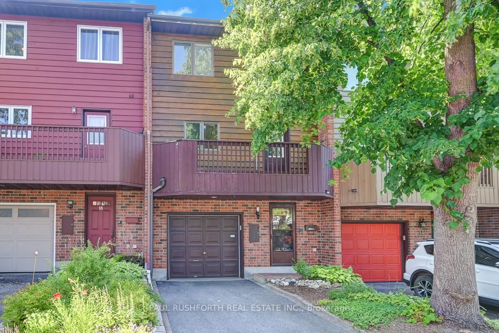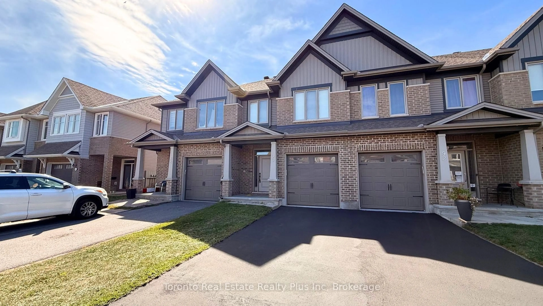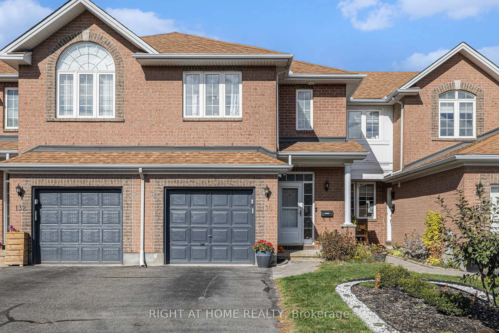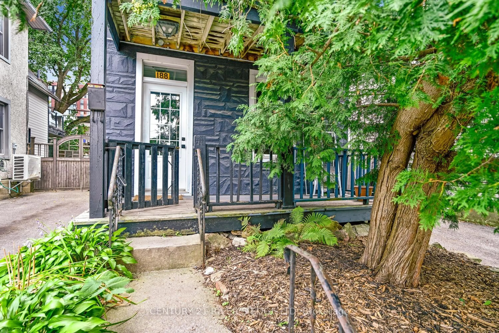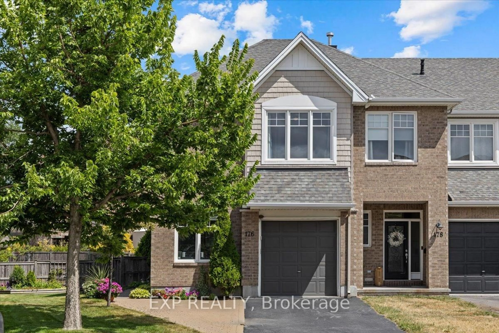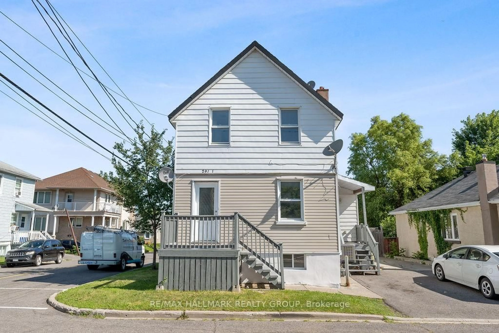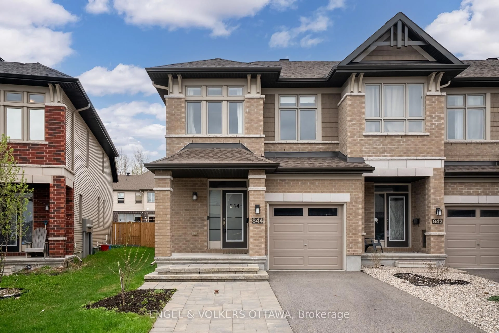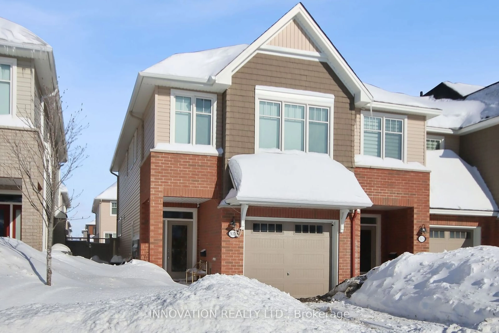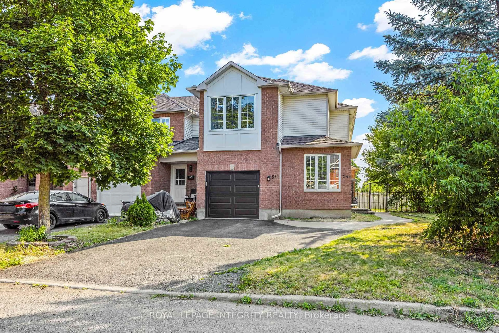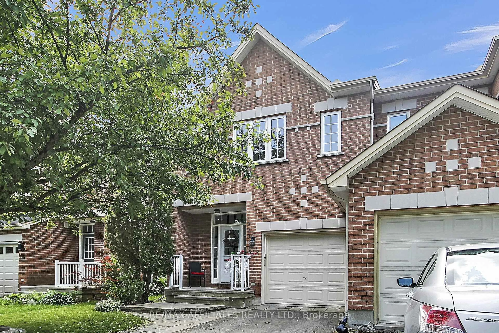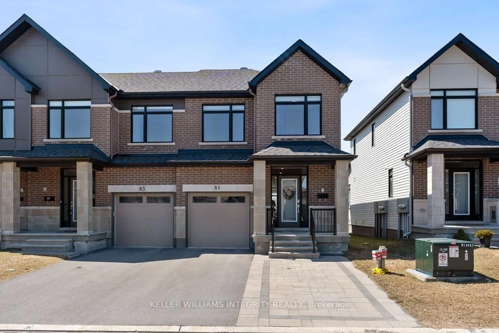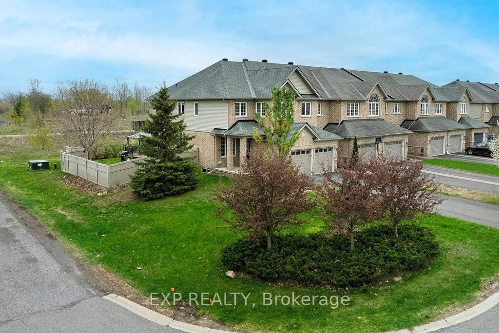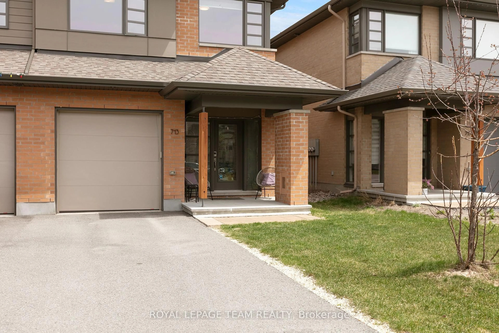341 Big Dipper St, Ottawa, Ontario K4M 0J3
Contact us about this property
Highlights
Estimated valueThis is the price Wahi expects this property to sell for.
The calculation is powered by our Instant Home Value Estimate, which uses current market and property price trends to estimate your home’s value with a 90% accuracy rate.Not available
Price/Sqft$437/sqft
Monthly cost
Open Calculator

Curious about what homes are selling for in this area?
Get a report on comparable homes with helpful insights and trends.
+247
Properties sold*
$610K
Median sold price*
*Based on last 30 days
Description
Welcome to this beautifully maintained 3-bedroom executive townhouse in the sought-after, family-friendly community of Riverside South, located on a peaceful, quiet street. Upon entering, you're greeted by a spacious foyer that leads into the bright and open-concept main floor. The family room boasts a vaulted ceiling and large floor to ceiling windows, filling the space with an abundance of natural light. Hardwood floors flow throughout the main level, complementing the upgraded kitchen, which features a large center island with bar seating, crisp white cabinetry, stainless steel appliances, durable hard quartz countertops, under cabinet lighting and coffee station. From here, you have direct access to the outdoor space perfect for entertaining. Upstairs, you'll find two generously sized secondary bedrooms with large window, a full family bathroom, and a luxurious primary suite complete with a walk-in closet and a 4-piece ensuite for your ultimate comfort. The second level also includes a convenient laundry room. The fully finished basement offers a large recreation room, ideal for family gatherings or a home entertainment space and rough in for a bathroom. This home is being offered with the option to include all furniture. Please note: 24 hours required on all offers. As the home is owner-occupied, showings require a couple of hours notice for scheduling.
Property Details
Interior
Features
Main Floor
Dining
4.22 x 3.0Kitchen
4.88 x 2.64Quartz Counter / Stainless Steel Appl / Breakfast Bar
Living
3.56 x 2.9Gas Fireplace / O/Looks Backyard
Exterior
Features
Parking
Garage spaces 1
Garage type Attached
Other parking spaces 1
Total parking spaces 2
Property History
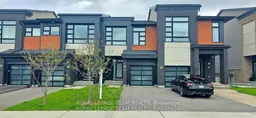 36
36