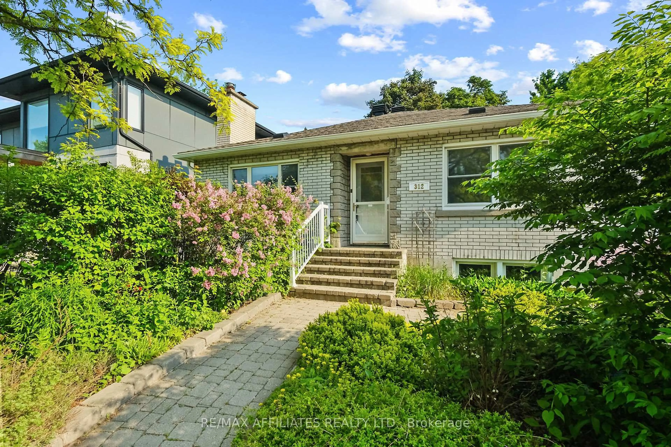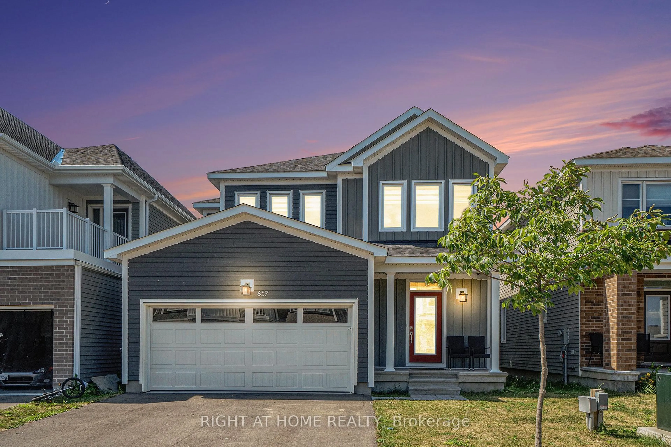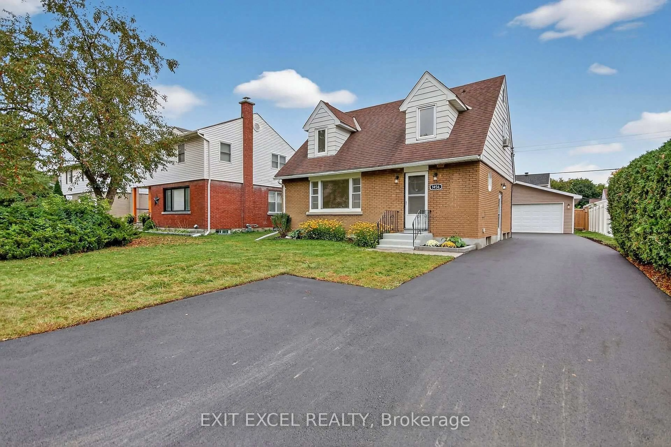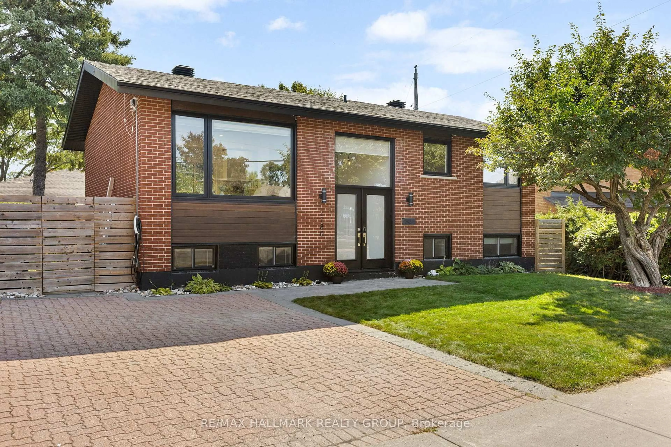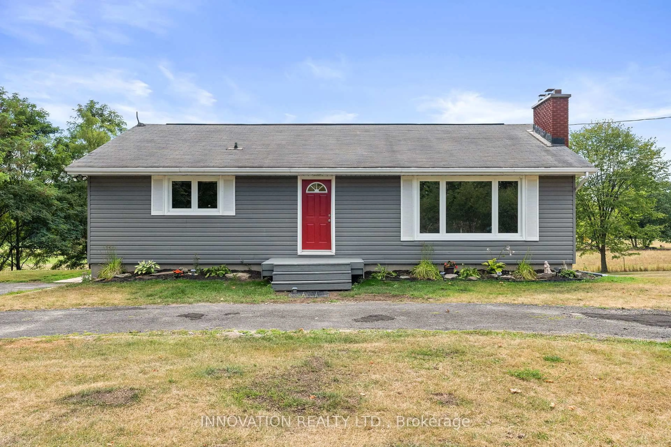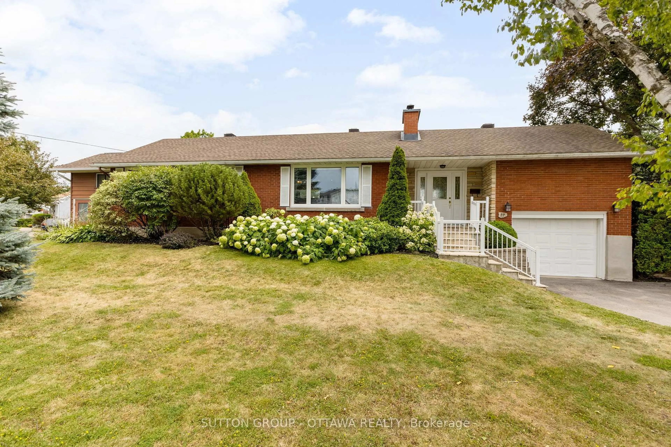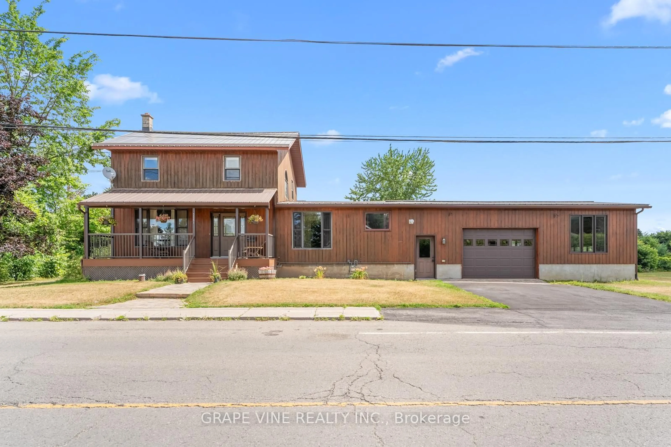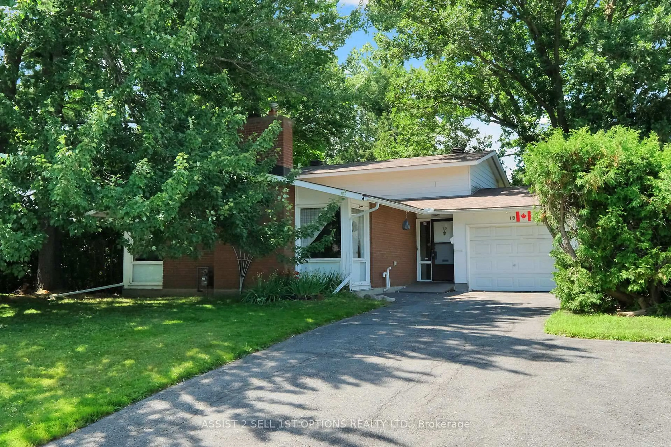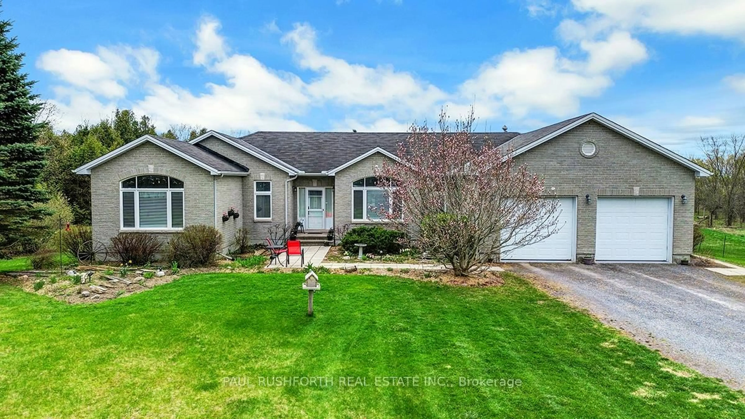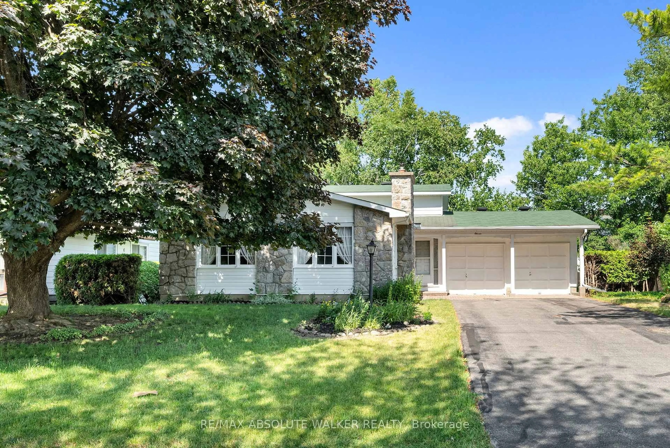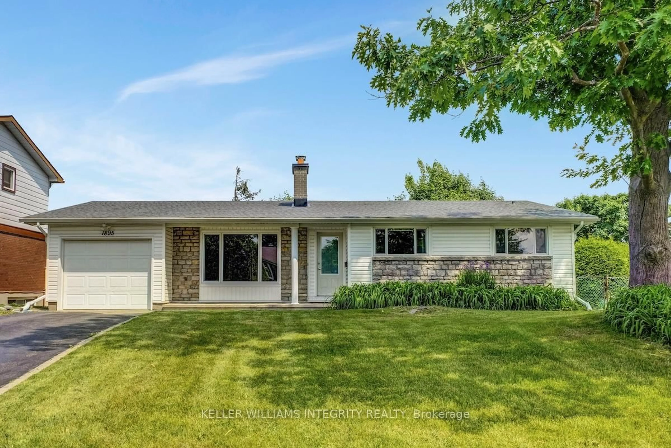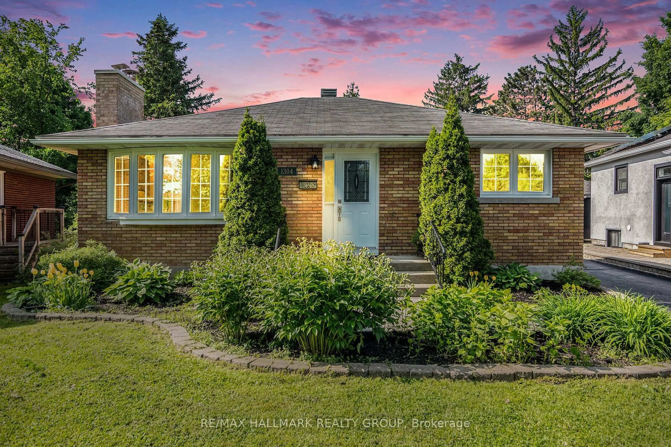Charming Campeau-Built Bungalow in Carlington | 3 Bed | 2 Full Baths | Secondary Unit Potential!! Welcome to this adorable Campeau-built bungalow located in the heart of Carlington a vibrant and continuously evolving neighbourhood known for its strong sense of community and unbeatable convenience. Nestled on a generous 50x100 ft lot, this home is perfect for hosting summer barbecues or enjoying peaceful evenings in the backyard.Inside, you will find sun-filled principal rooms with large windows that brighten the spacious interior. The basement offers incredible flexibility a cozy family room, home office, gym, or a private in-law suite complete with a full bathroom. Its ideal for guests, teens, or multigenerational living. Theres even space for a workshop or a cold storage room for your canning needs.This property has seen numerous updates, including: roof (2023), tankless water heater (2024), gas stove and gas line (2023), electrical update, window upgrades, and central air for added comfort. Located just steps from bike paths and public transit, and within walking distance to Westgate Mall, Dows Lake, Little Italy, Westboro, the Experimental Farm, schools, and major hospitals. Leave your car at home bus, run, walk, or bike to work! For fitness enthusiasts, check out the new gym in the old Canadian Tire building. Get your steps in at Carlington Ski Hill perfect for cross-training and outdoor workouts. The area also features various off-road cycling trails for all skill levels. Plus, enjoy four baseball diamonds, an indoor/outdoor skating rink, and large parks to practice your soccer or football skills all within walking distance. Don't miss your chance to own in one of Ottawas most connected and active neighbourhoods!
Inclusions: Refrigerator, Gas Stove, Hood Fan, Curtain Rods, Washer, Dryer, Apartment Size Fridge (basement), Back Yard Shed
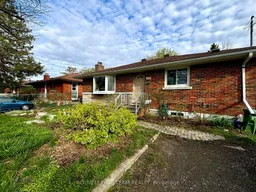 24
24

