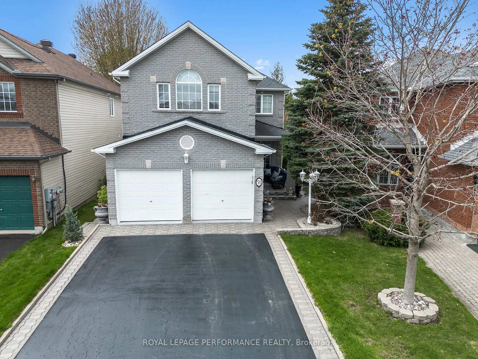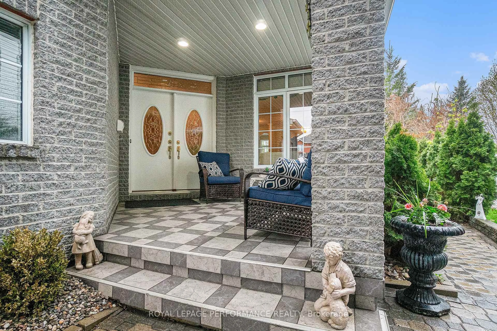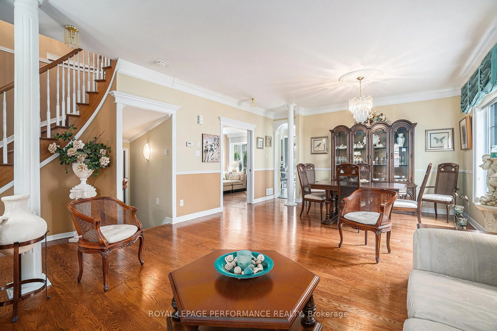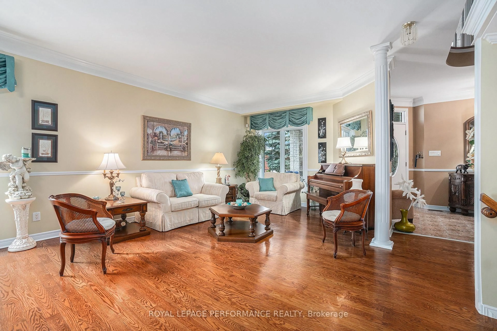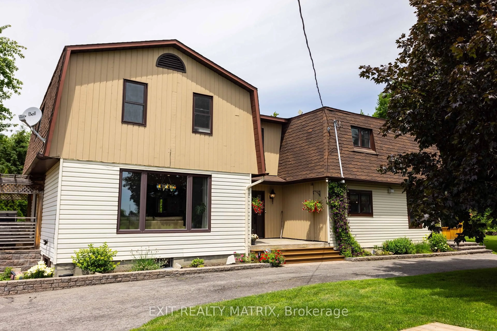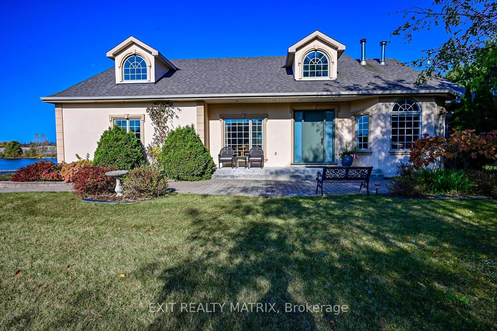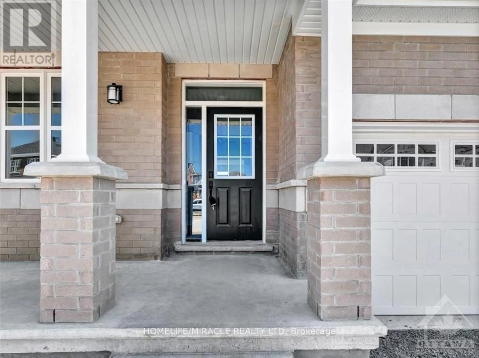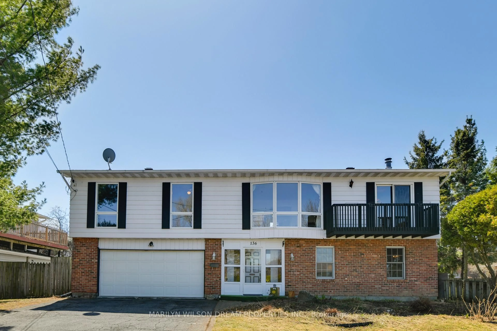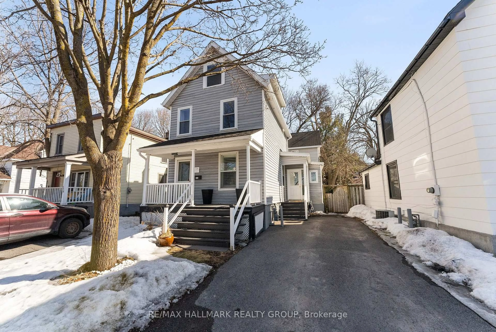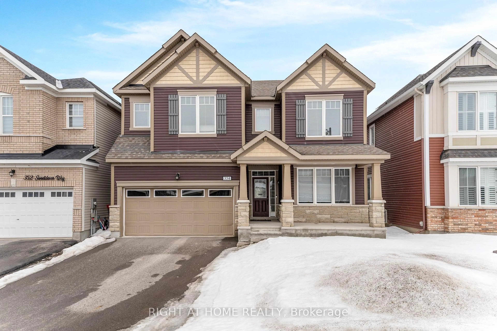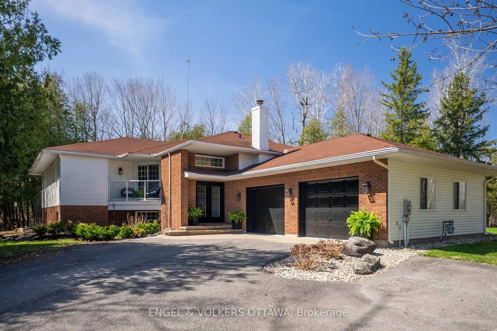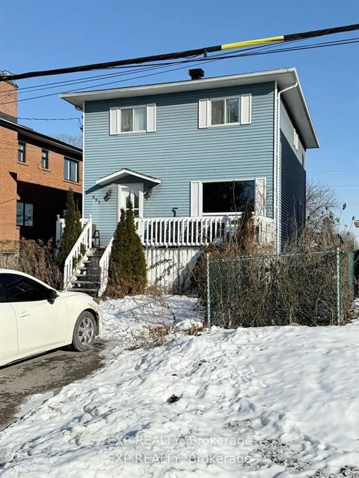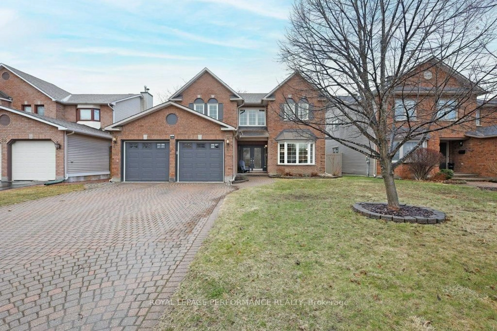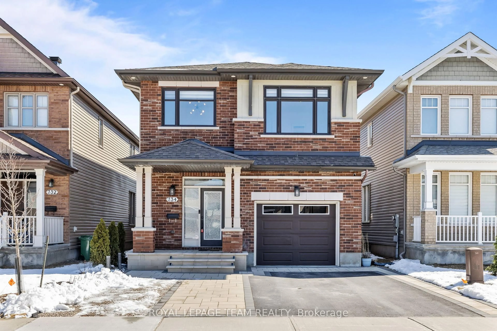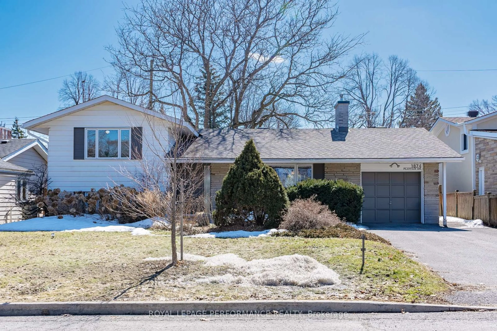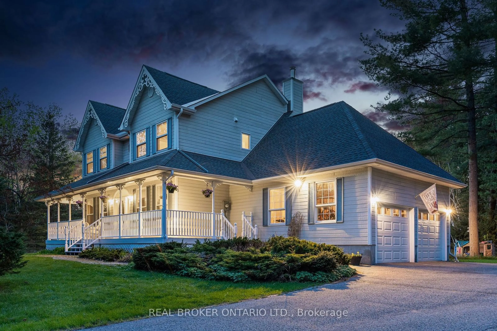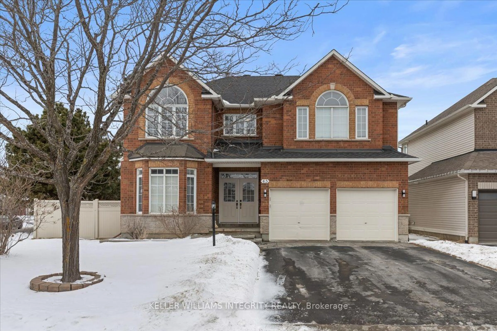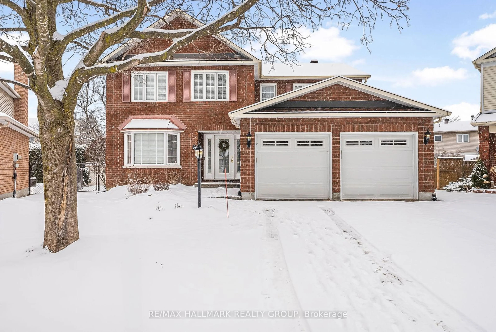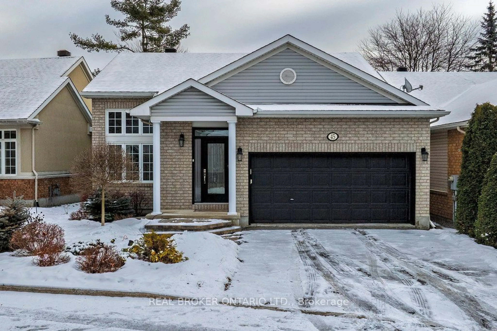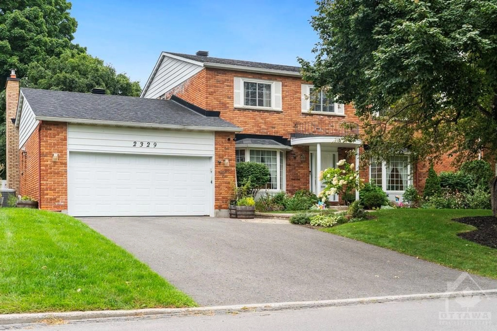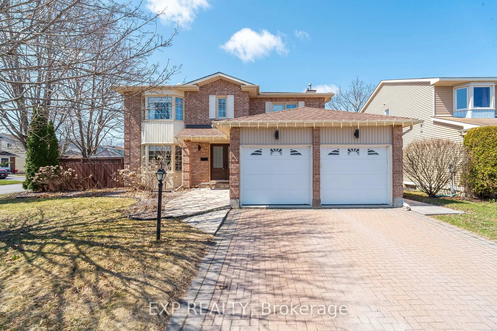51 Borealis Cres, Ottawa, Ontario K1K 4T5
Contact us about this property
Highlights
Estimated ValueThis is the price Wahi expects this property to sell for.
The calculation is powered by our Instant Home Value Estimate, which uses current market and property price trends to estimate your home’s value with a 90% accuracy rate.Not available
Price/Sqft$574/sqft
Est. Mortgage$5,476/mo
Tax Amount (2024)$7,893/yr
Days On Market9 hours
Description
Welcome to this exquisite Claridge Kingsborough model, a STUNNING 5-bedroom, 4-bathroom executive residence offering over 3200 sqft. of refined living space. Set on a PREMIUM LOT w/NO REAR NEIGHBOURS, this impeccably maintained original-owner home is nestled in a tranquil setting w/a beautifully landscaped, PRIVATE backyard oasis featuring a rebuilt pressure-treated deck (22), stone patio porch(22), garden shed, & professionally cleaned vinyl siding & interlock (24).The main level showcases rich oak HARDWOOD & Tile flooring, intricate CROWN moulding throughout the home! Decorative fluted posts, and a beautifully flowing open-concept layout. A grand two-sided gas fireplace w/custom oak trim connects the inviting family room & eat-in kitchen(15), which boasts premium STONE countertops, stainless steel appl, breakfast bar, California shutters w/3" louvres & walk-out access to the serene rear yard. A formal living and dining room with Hunter Douglas silhouette blinds adds timeless sophistication. The main floor also features laundry, powder room & access to a true 2-car garage w/a natural gas heater & built-in PVC shelving. Venture up the HARDWOOD Staircase to the luxurious primary retreat which includes a serene sitting area, walk-in closet & a spa-inspired 5-piece ensuite w/step-up soaker tub, oversized shower & dual sinks w/Stone Countertop. Three more generous size bedrooms, one used as a fully furnished office(included), share a pristine full bath. The finished basement offers a spacious rec room, 5th bedroom, 3P bath & insulated flooring. Upgrades: Furnace(21) & AC Amana Modulating System(21), HWT-75-gallon(24), Roof w/30 year warranty(12), central vac(20), Life Breath HRV System & Dehumidifier(serviced 24), Parging(23), pot lights, new paint, popcorn ceiling removed, interlock landscaping at front w/beautiful lighting at front & back of house! Ideal location close to LRT, parks, schools, shopping, hospitals, NRC, CSIS, CMHC & bike paths.
Property Details
Interior
Features
Main Floor
Family
3.41 x 4.992 Way Fireplace / hardwood floor
Laundry
1.54 x 1.95B/I Shelves
Living
5.06 x 4.9Hardwood Floor
Dining
4.45 x 2.62Hardwood Floor
Exterior
Features
Parking
Garage spaces 2
Garage type Attached
Other parking spaces 4
Total parking spaces 6
Property History
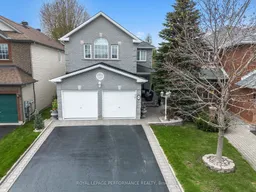 50
50Get up to 0.5% cashback when you buy your dream home with Wahi Cashback

A new way to buy a home that puts cash back in your pocket.
- Our in-house Realtors do more deals and bring that negotiating power into your corner
- We leverage technology to get you more insights, move faster and simplify the process
- Our digital business model means we pass the savings onto you, with up to 0.5% cashback on the purchase of your home
