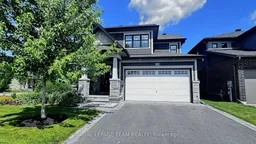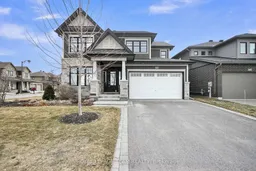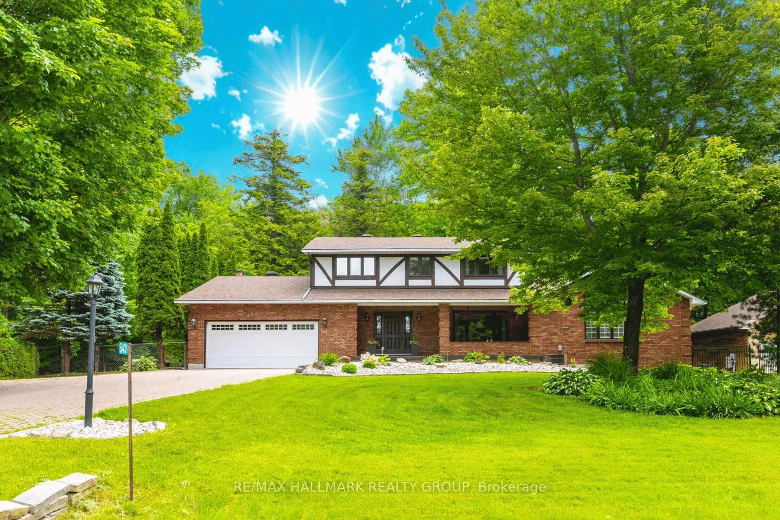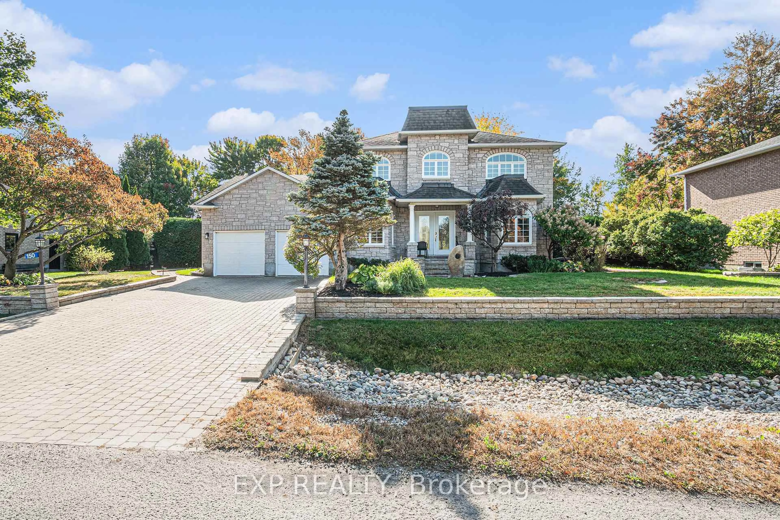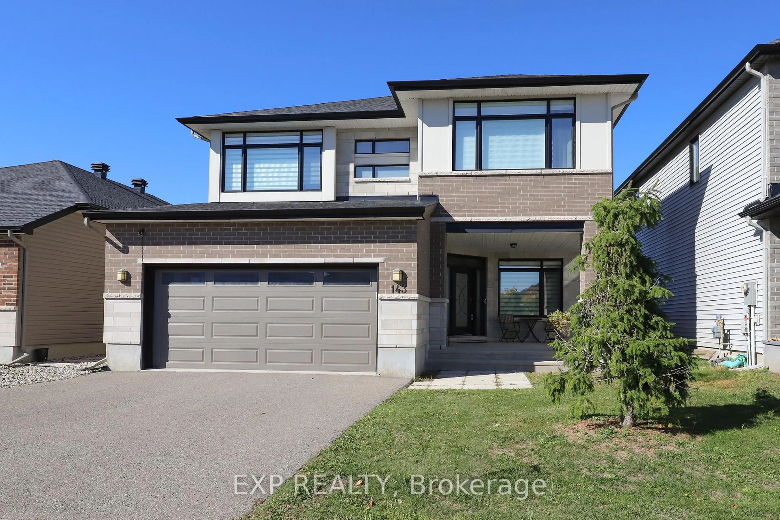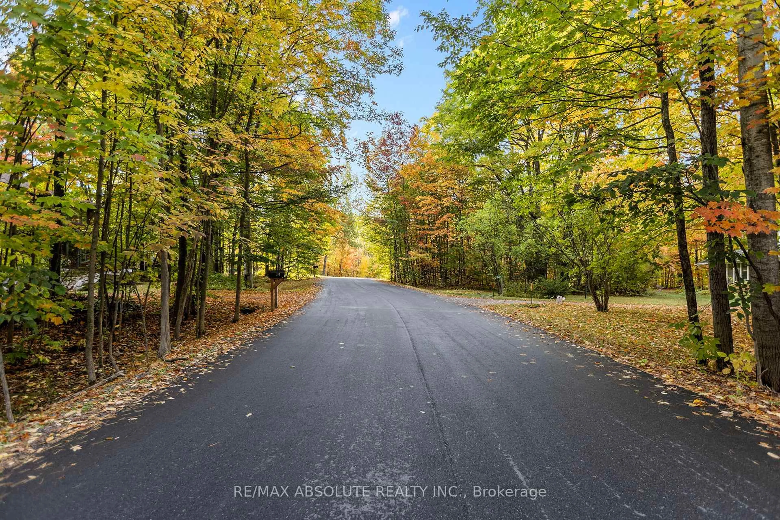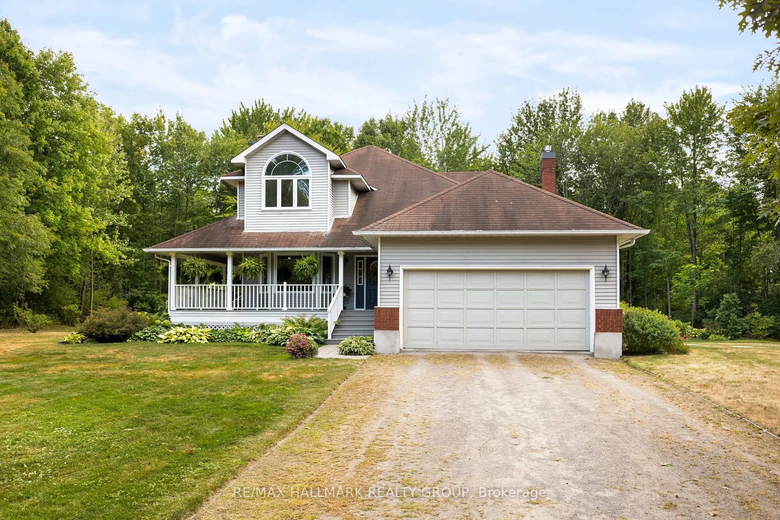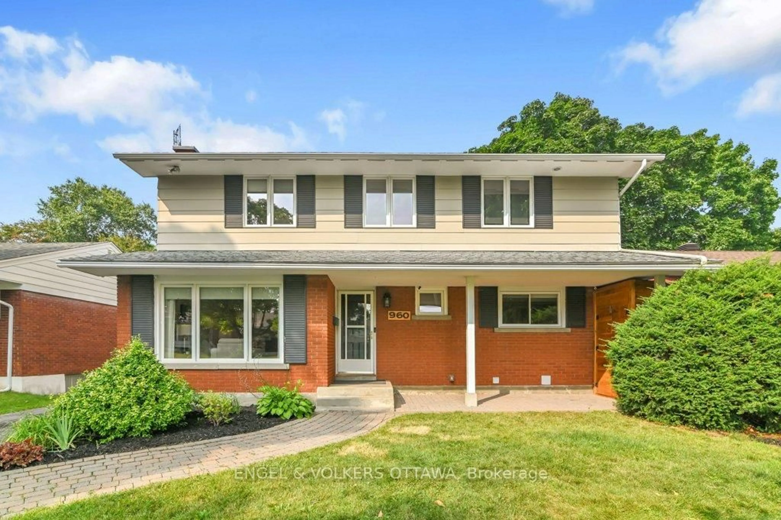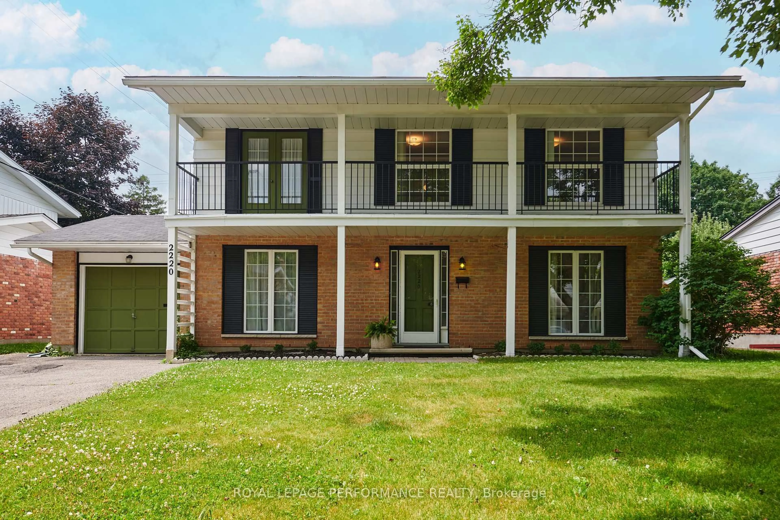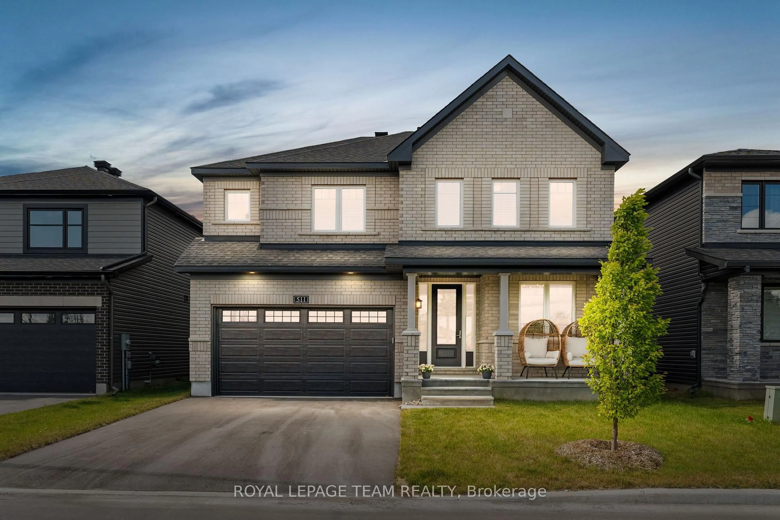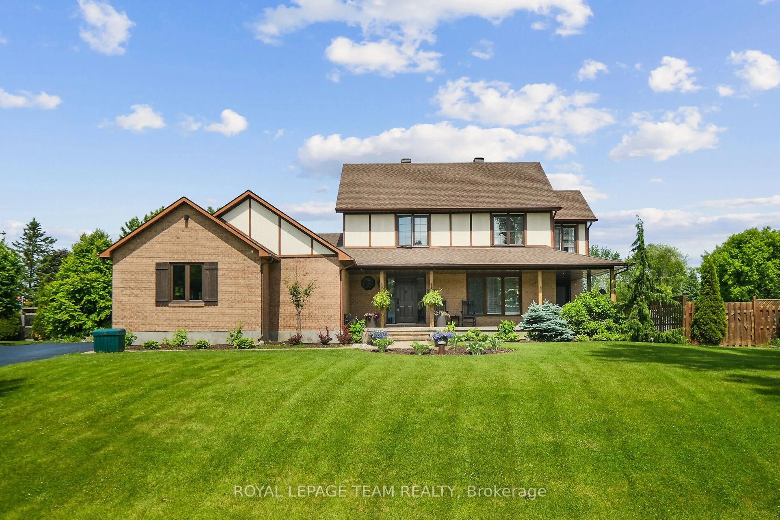Welcome to this stunning home in Mahogany. Situated on a spacious prime 58 ft corner lot, this property boasts a mostly fenced backyard, a lovely stone interlocking patio & stairs (installed in 2021), & a serene front-facing low-traffic road with an open vista. Step inside to a spacious foyer, perfect for welcoming guests. The main floor features 9 ft ceilings, elegant hardwood flooring throughout most of this level, & a versatile den, ideal for a home office. Plus, all built-in shelving & furniture in the den are included; a $13K value! The Great Room offers a cozy retreat with a natural gas fireplace, perfect for relaxation or entertaining. The Dining Room provides ample space for hosting holiday feasts & special occasions, while the Breakfast Area is perfect for casual meals. The chef's kitchen is a dream, featuring a 9 ft center island, quartz countertops, abundant storage, & 4 included appliances. Additional counter space & storage can be found at the mudroom entrance, making daily life even more convenient. The mudroom itself offers extra storage, a bench area, & direct access to the 2-car garage with more built-in storage. A hardwood staircase leads to the second level, where you'll find hardwood flooring in the hallway & newly installed hardwood flooring throughout all four bedrooms (January 2025). The primary suite is a luxurious retreat, featuring a large makeup room, a massive walk-in closet, & a stunning 5-piece ensuite with double sinks, a separate tub, & a glass-enclosed shower. The three additional bedrooms are spacious, with ample closet space. The fully finished basement provides an abundance of space for a home theater, games room, or kids play area, a versatile space for the whole family. Fabulous landscaping has been lovingly maintained around the entire exterior of this home. With approximately $117K in upgrades, inside & out, this home offers exceptional value in a fantastic location. A truly wonderful family home in a great neighbourhood!
Inclusions: SS Fridge, gas stove & dishwasher, microwave, washer, dryer, central vac & all tools, all lighting fixtures, 4 ceiling fans, all window coverings & treatments, auto garage opener & remote(s), HRV, central air, central humidifier, in-ground sprinkler system, outdoor natural gas BBQ, all built-in shelves in den & garage, decorative shelves in great rm, TV mount in Great room.
