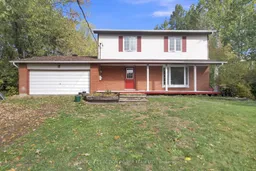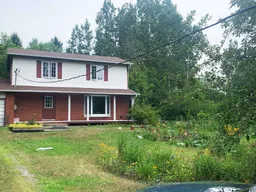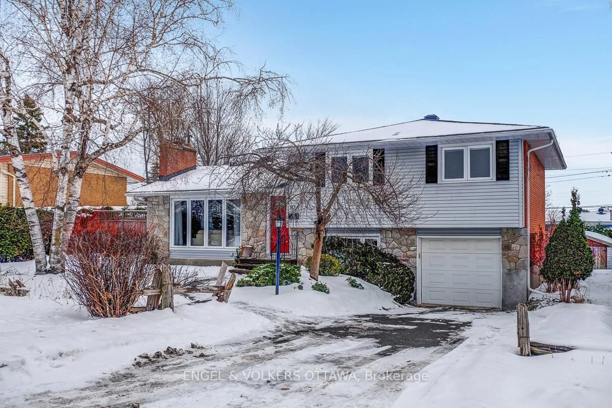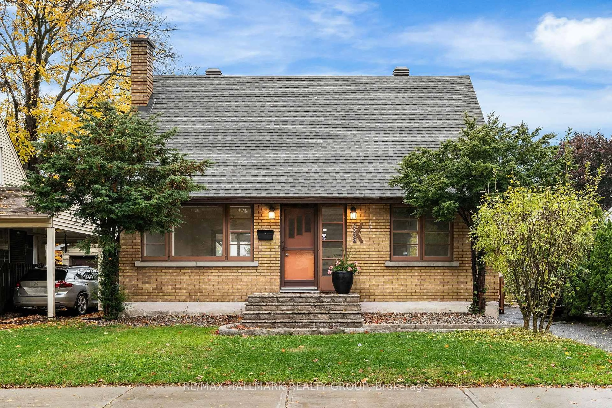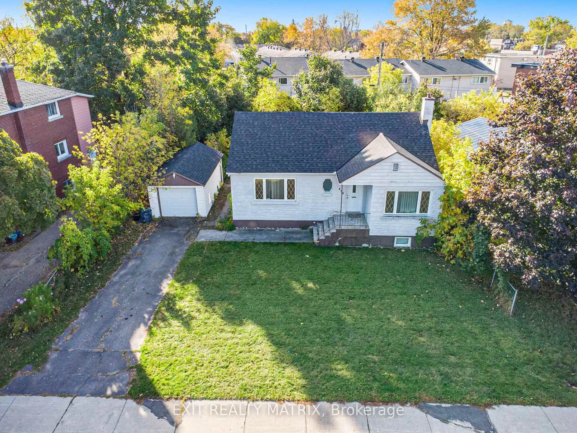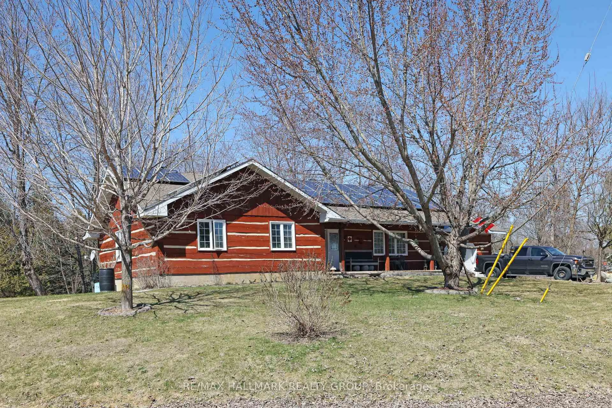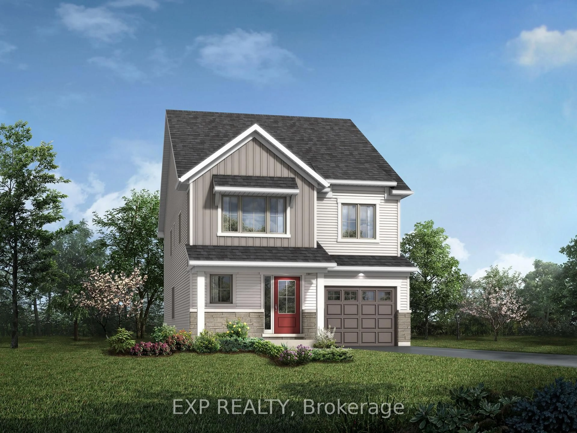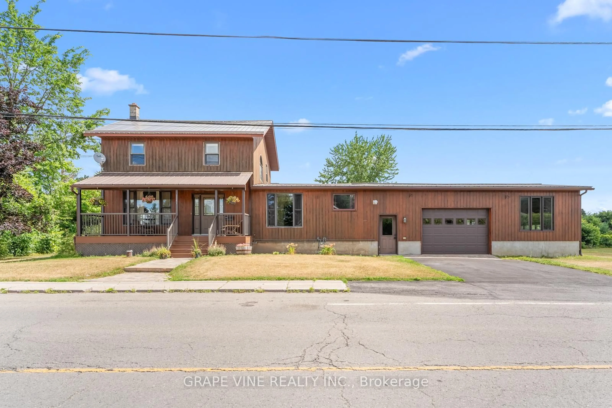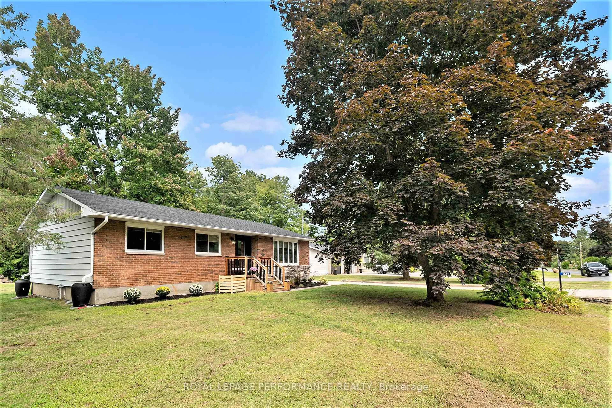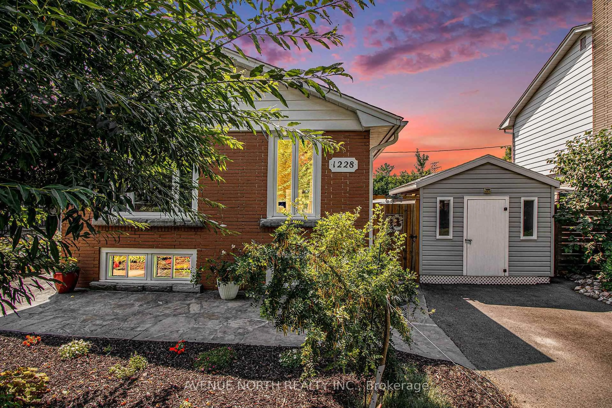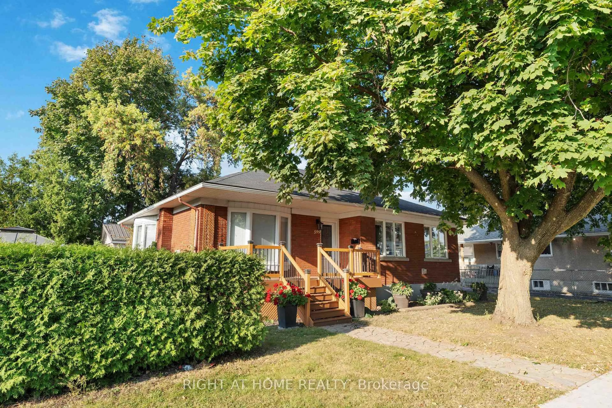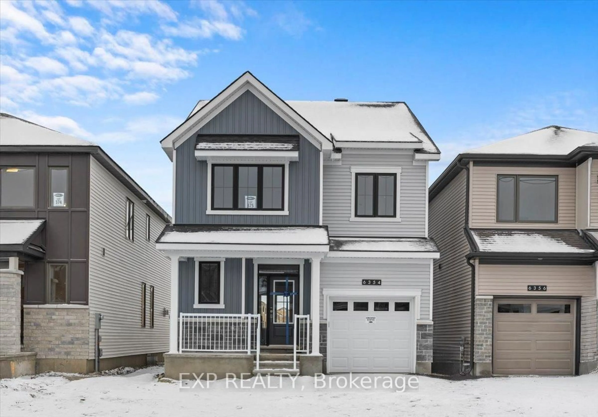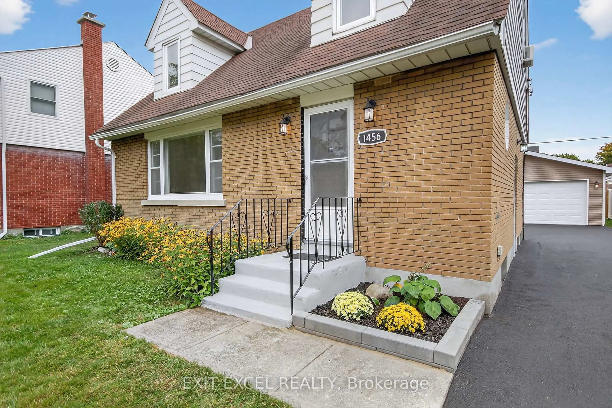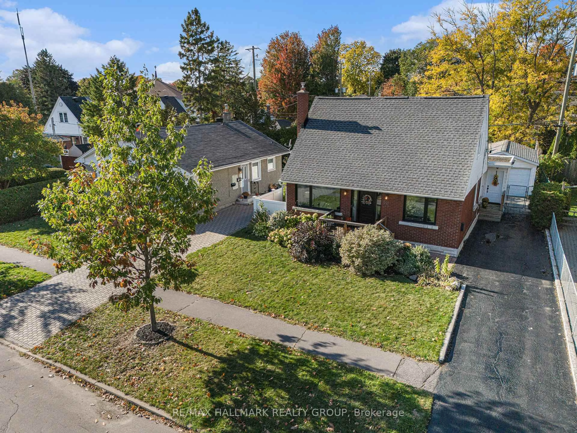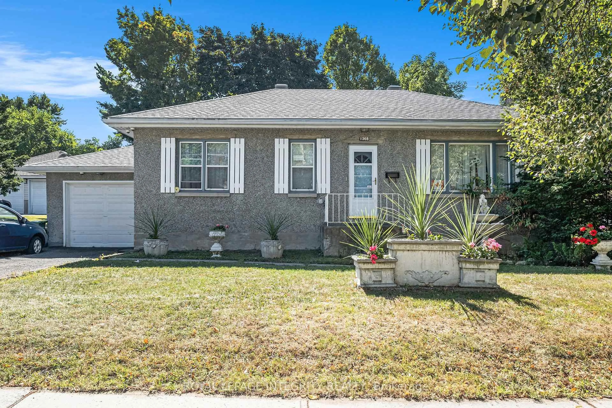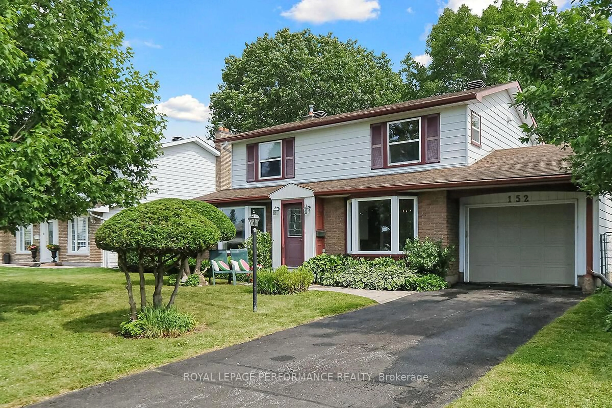NO FURTHER SHOWINGS LOCATION, LOCATION. A a solid well-built home on a large lot, located on a quiet street in the family friendly village of Osgoode. A very active community within commuting distance of Ottawa. This home sits on over an acre with fantastic privacy. On the main floor there is a large foyer, perfect for taking boots and coats off. Sit in the living room and look out the window at your flower gardens, and enjoy the quiet and nature, birds, flowers. There is an eat in kitchen, updated 2018, for those quick breakfasts we all seem to take, plus a separate dining room for entertaining. Main floor laundry and 2 pc and a small storage area which leads to an office tucked in behind the garage. Upstairs 3 full size bedrooms, one set up as a home office, but could be a nursey or bedroom, plus lots of cupboard space and a rough in for an ensuite. The lower level is partially finished waiting for your final touches. Turn it into a family room, games room, media center, children's play area? There are lots of possibilities. The rear yard has lots of trees and greenery and is fenced with an extra large 1/4 acre dog run. It could be used as a child safe area. Perhaps add a deck or patio and after work sit out, relax and listen to the birds. See if you can spot the cardinal and its family. Lots of room to BBQ and entertain. This home could be your perfect escape from the city while offering a country lifestyle and the convenience of village life- school, parks, community centre, grocery store. Come check it out and make it your forever home. 24 hr irrevocable on all offers. Hydro inc heat aprx $2105, roof approx 12 yrs old with 35 year shingle, furnace 7 years old, windows updated 2013
Inclusions: Fridge, stove, washer, dryer, water softener, bbq, (appliances as is condition)
