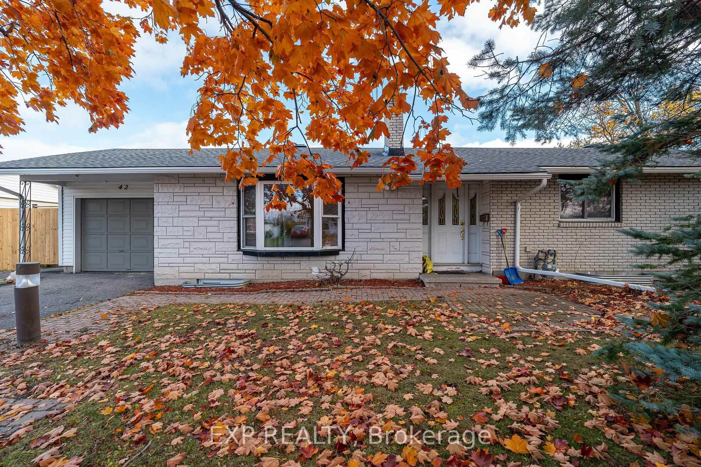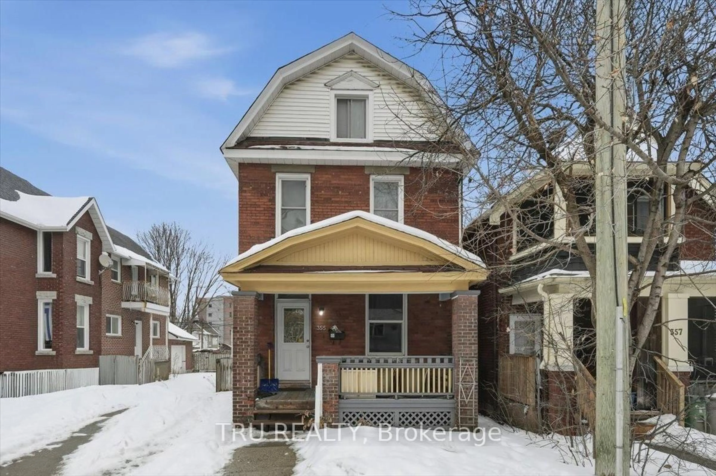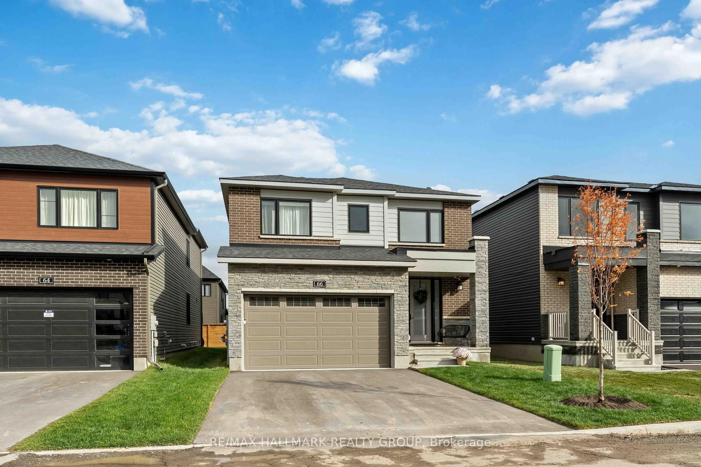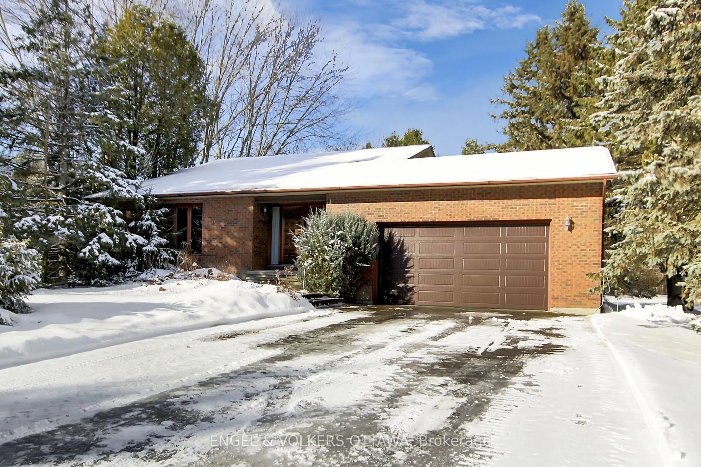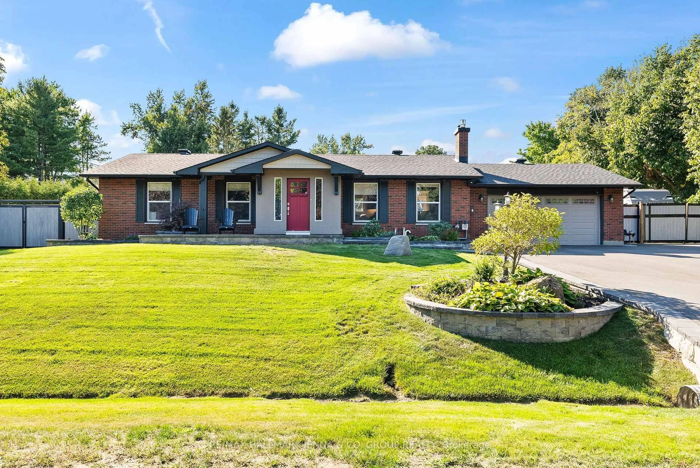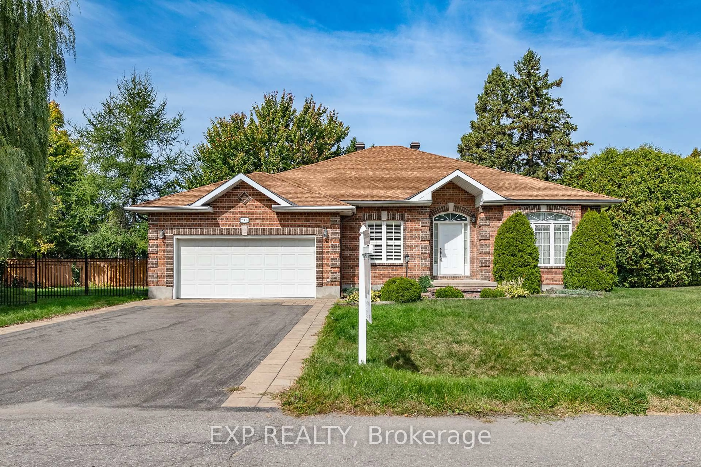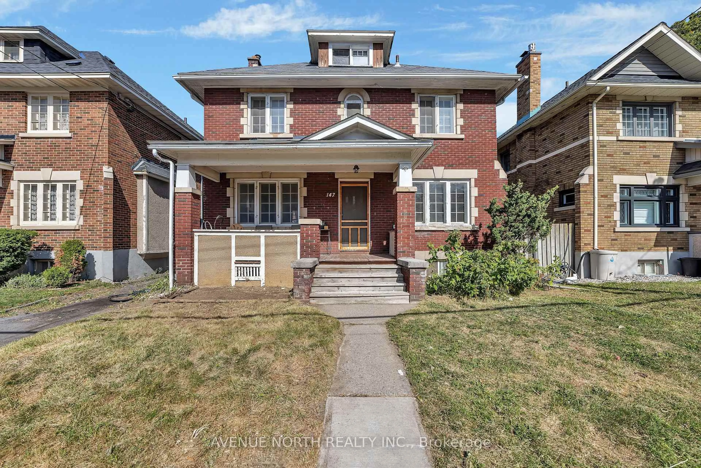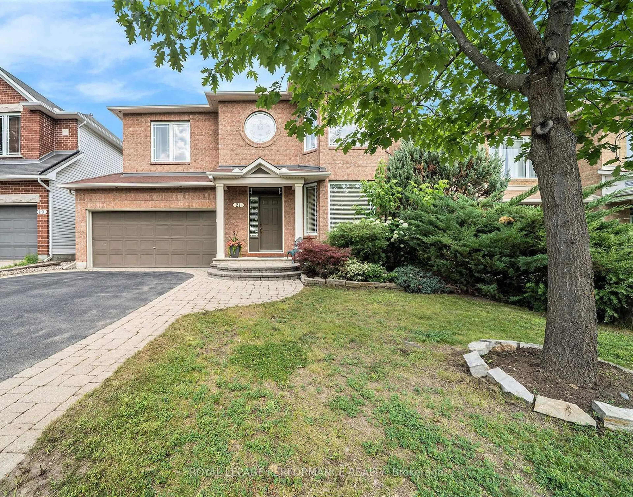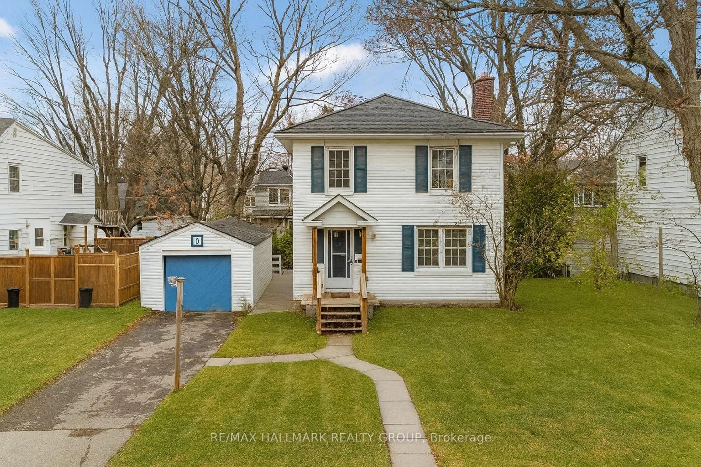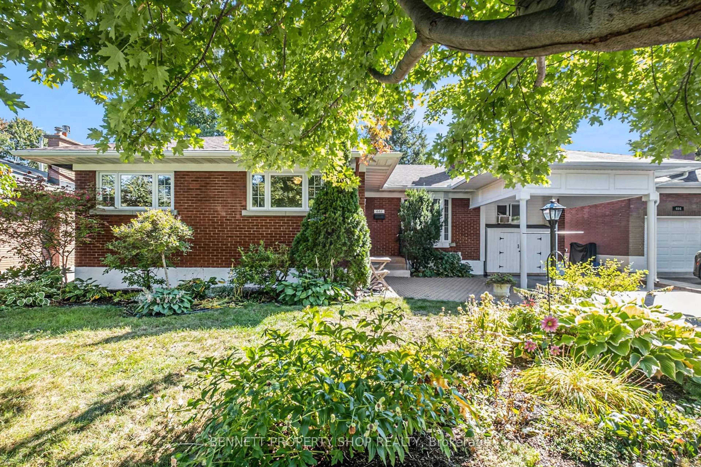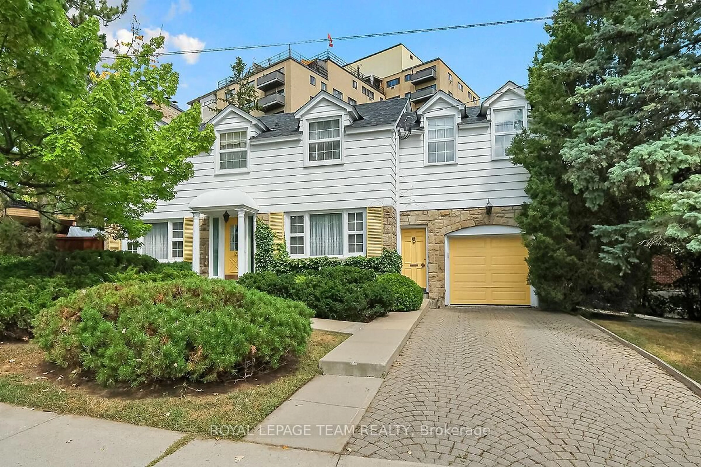Welcome to 20 Bedford Crescent, nestled in the heart of family-friendly Manor Park! This charming 3-bedroom home backs directly onto Anthony Vincent Park, offering green space views and private gate access right from your backyard. The fully fenced yard is ideal for children and pets - plus, it features a bunkie with 30-amp power and full insulation, perfect for a home office, studio, or creative retreat. Inside, you'll find beautiful hardwood floors throughout the main level, where the spacious living and dining rooms flow together - an ideal setup for entertaining. The kitchen offers a full appliance suite and connects to a bright sunroom, newly finished with drywall and ready for your personal touch. Upstairs are three comfortable bedrooms and a 4-piece bath. The unfinished basement provides great storage space and includes the laundry area. Out front, a mature hedge adds privacy, while the backyard oasis invites you to relax, garden, or enjoy easy park access. Situated in one of Ottawa's most beloved neighbourhoods, you'll love being just moments from top-rated schools, trails along the river, shops, cafés, and easy transit access - all while enjoying the peaceful community feel Manor Park is known for.
Inclusions: Dishwasher, Stove, Refrigerator, Washer, Dryer, Upright Freezer in Basement.
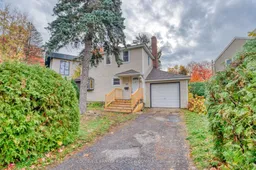 25
25

