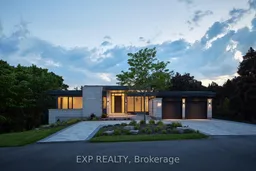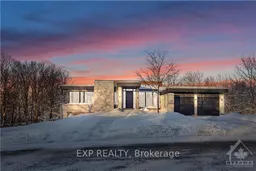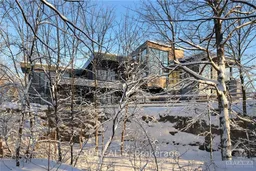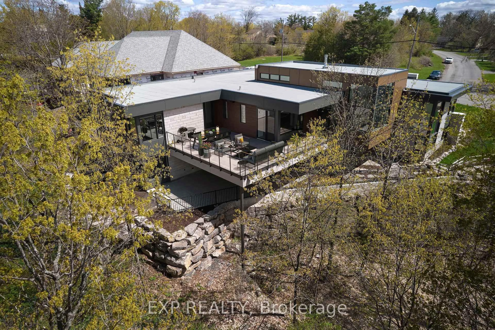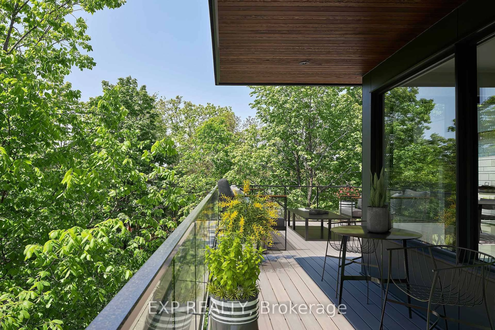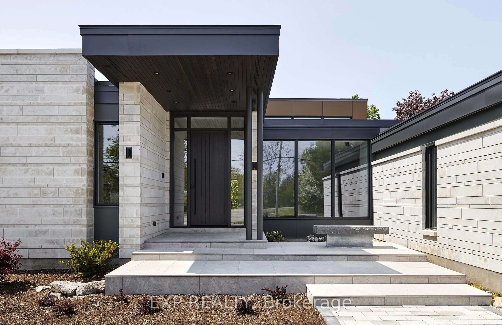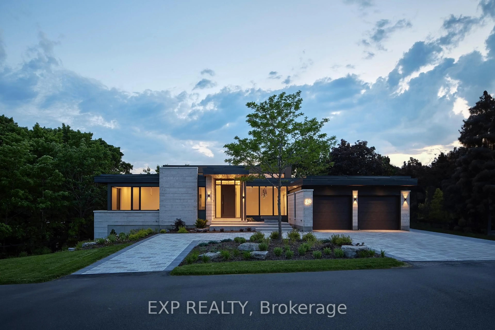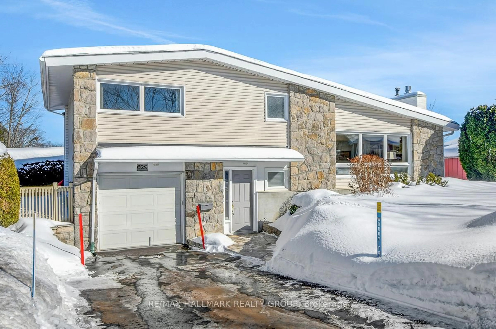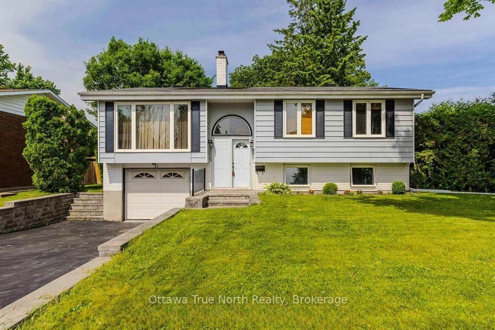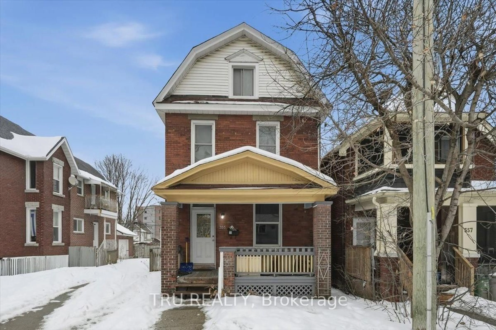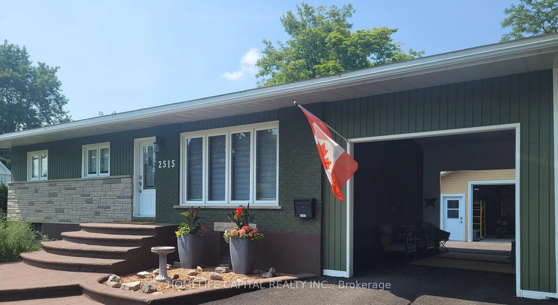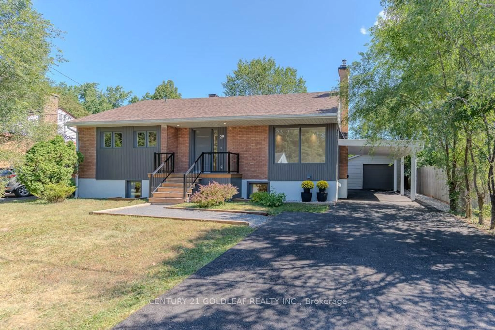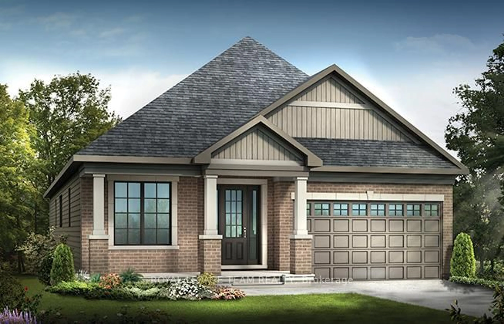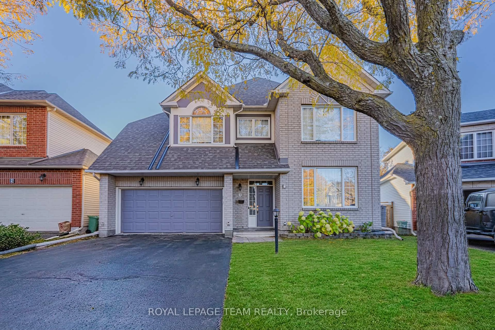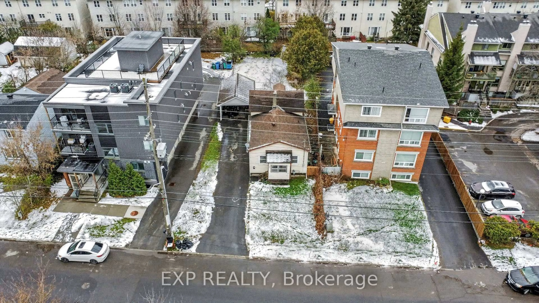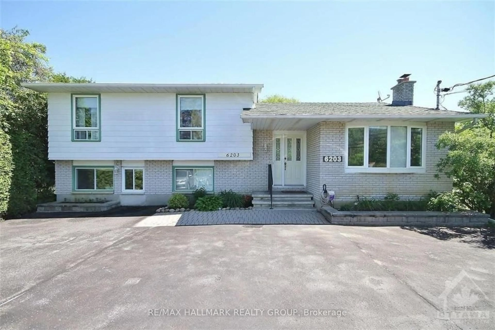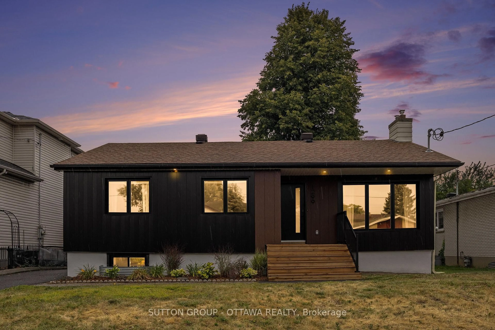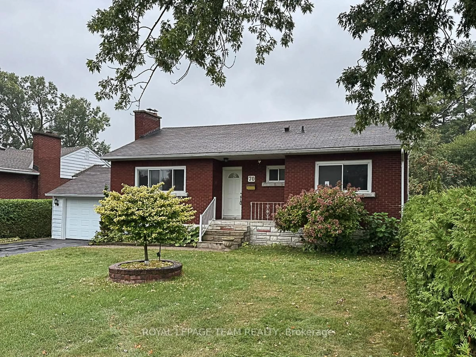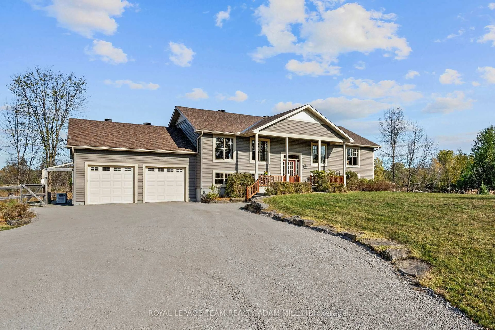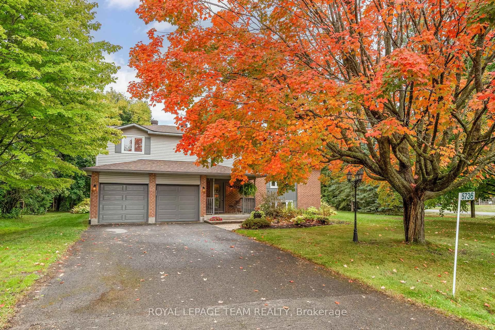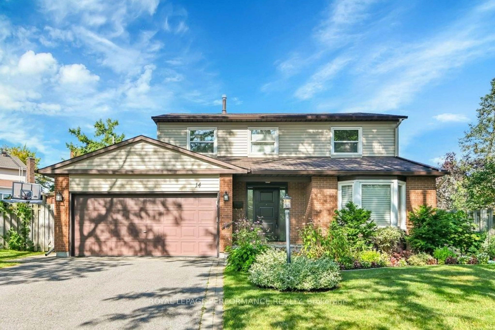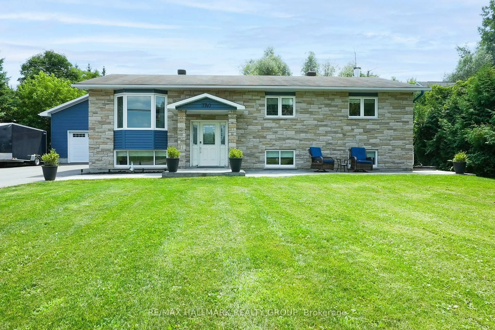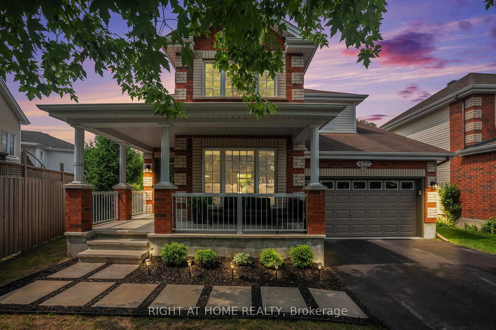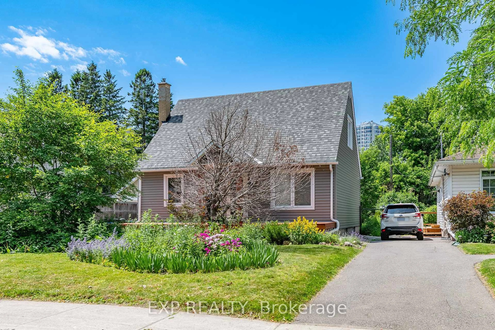32 CLOVELLY Rd, Ottawa, Ontario K1J 6M2
Contact us about this property
Highlights
Estimated valueThis is the price Wahi expects this property to sell for.
The calculation is powered by our Instant Home Value Estimate, which uses current market and property price trends to estimate your home’s value with a 90% accuracy rate.Not available
Price/Sqft$959/sqft
Monthly cost
Open Calculator
Description
Discover the unexpected at 32 Clovelly-an exceptional residence whose understated exterior reveals over 8,000 sq ft of refined living in prestigious Rothwell Heights. Celebrated as Canada's Best NetZero Home (2024), this architectural showpiece sits on a private ravine lot (200' x 150') framed by natural limestone and a striking 20' cliff backdrop. Inside, five spacious bedrooms, five elegant baths, soaring 14' ceilings, and a dramatic four-sided fireplace anchor sweeping treetop views through floor-to-ceiling windows. Intelligent, sustainable, and quietly luxurious, this home offers discerning local and international buyers a rare blend of privacy, scale, and modern design excellence.
Property Details
Interior
Features
Main Floor
Office
4.26 x 5.63Dining
5.71 x 5.89Living
8.83 x 6.8Kitchen
5.33 x 7.46Exterior
Features
Parking
Garage spaces 2
Garage type Attached
Other parking spaces 4
Total parking spaces 6
Property History
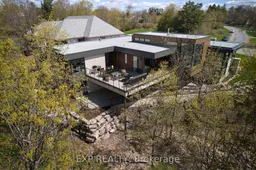 13
13