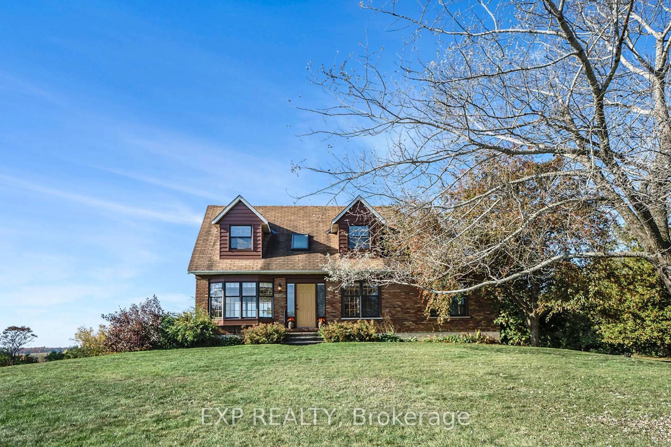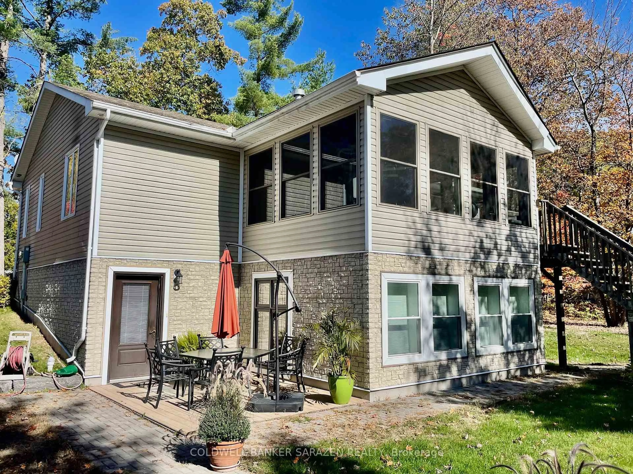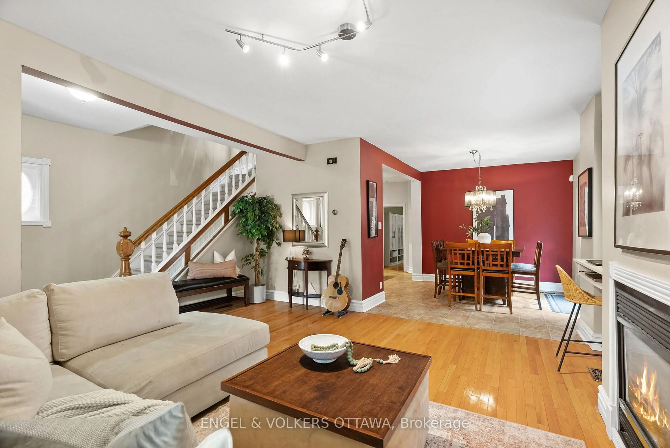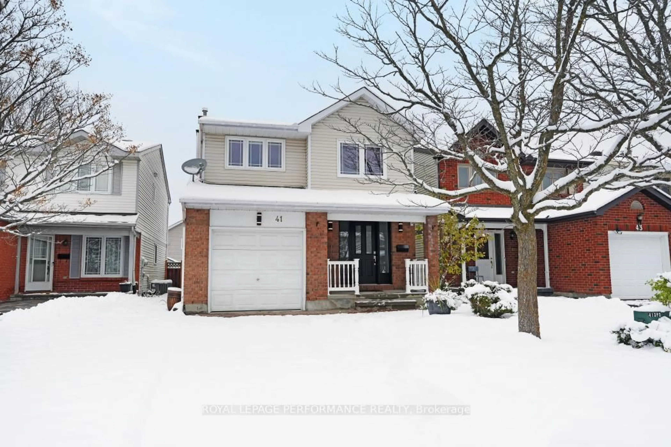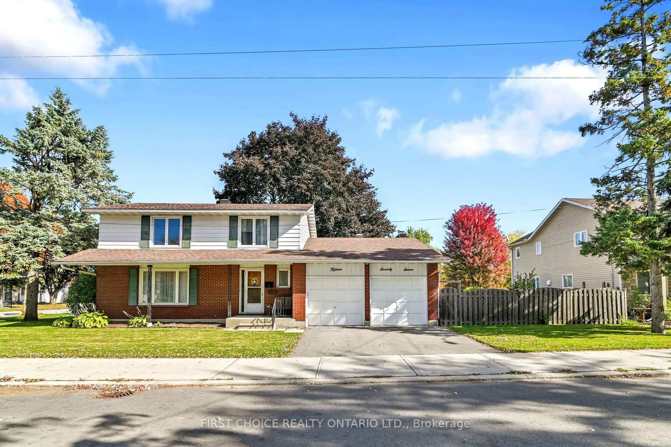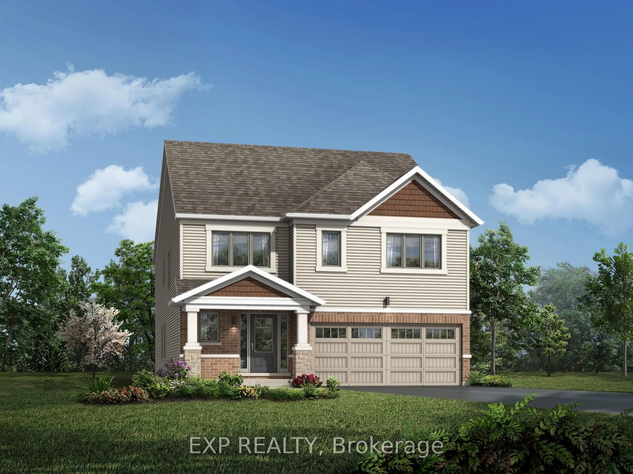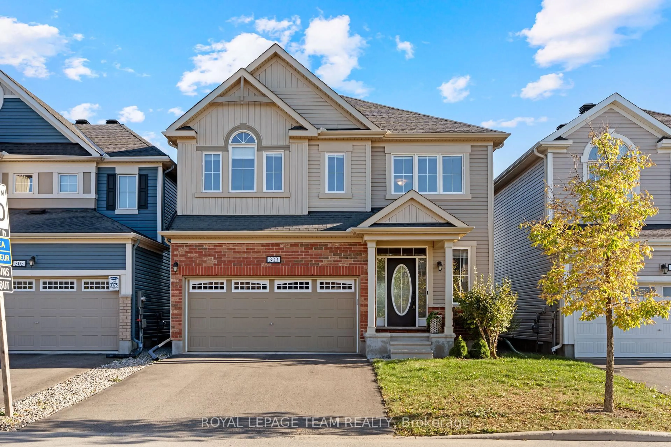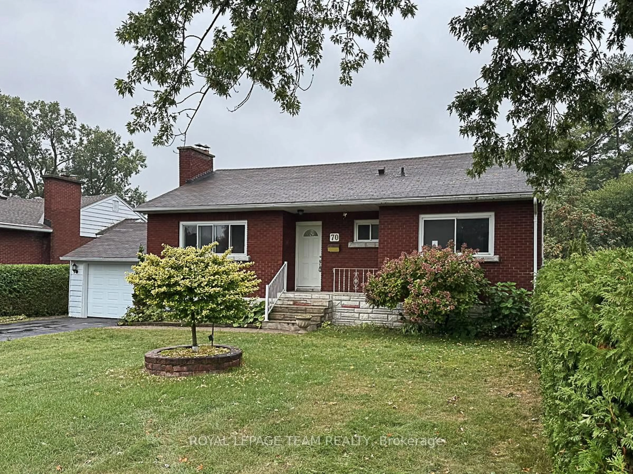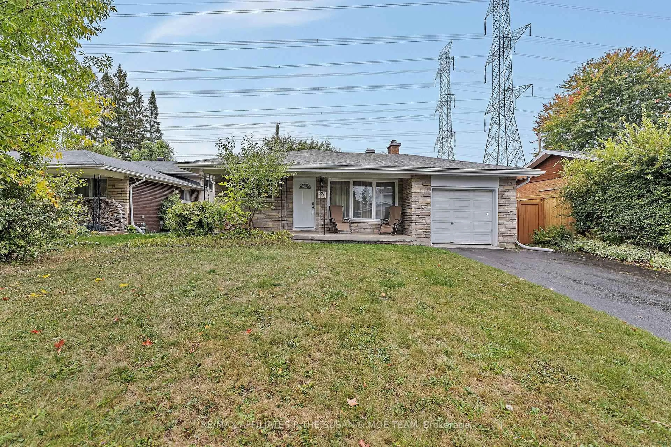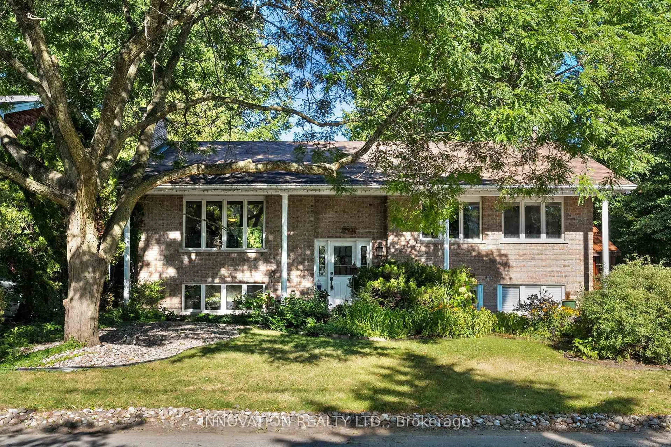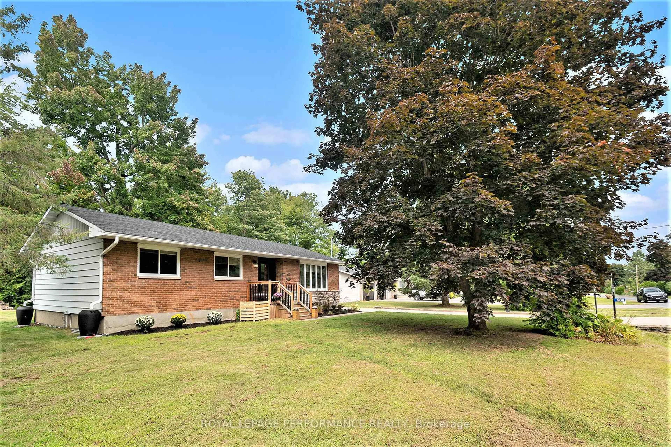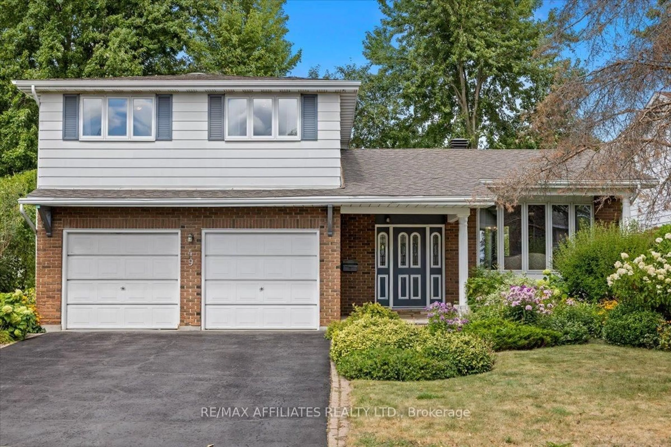Welcome to 39 Cramer Drive, a meticulously maintained 3+1bedroom bungalow on a treed corner lot in the Sheahan Estates/Trend Village /Arlington Woods area. A circular driveway and covered porch greet you upon entrance. The open-concept kitchen, living and dining area offer a perfect blend of elegance and practicality for entertaining and daily living. The gorgeous kitchen is truly the heart of this home with its extensive pot lighting, expansive kitchen island with skylight offering natural task lighting in addition to the chandelier, granite counters, pullout pantry, pullout shelves, 3 sets of pot drawers, making it the ideal space for hosting family and friends. There are 3 good-sized bedrooms on the main level, with a 4pc ensuite in primary bedroom and an additional 4pc bathroom. On the lower level you will find a spacious recreation area with ample pot lighting that offers an additional space for variety of uses. A beautiful deck is located at the back of the home perfect for the warmer days ahead, and there are generous yards on both sides of the property. In addition, there is a large area of green space at the rear of Cramer Drive. Access to great schools, parks, 416/417, shopping, and much more.
Inclusions: Refrigerator, Stove, Dishwasher, Microwave, Washer, Dryer
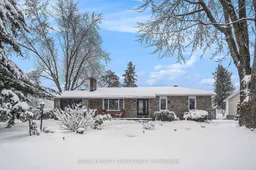 24
24

