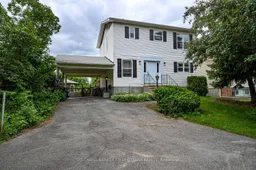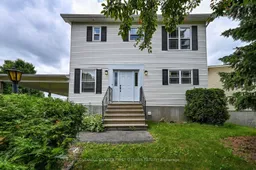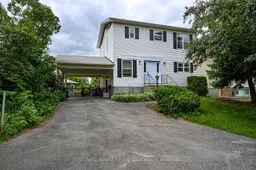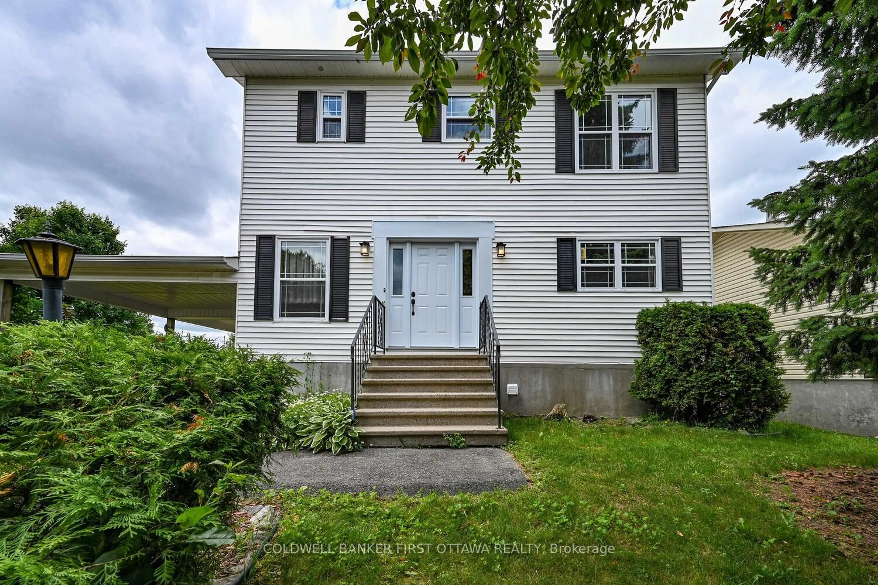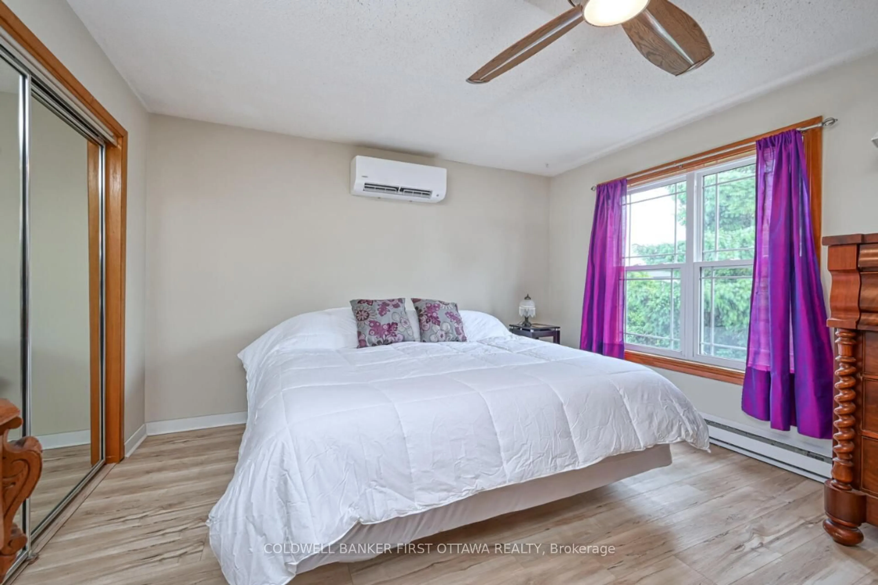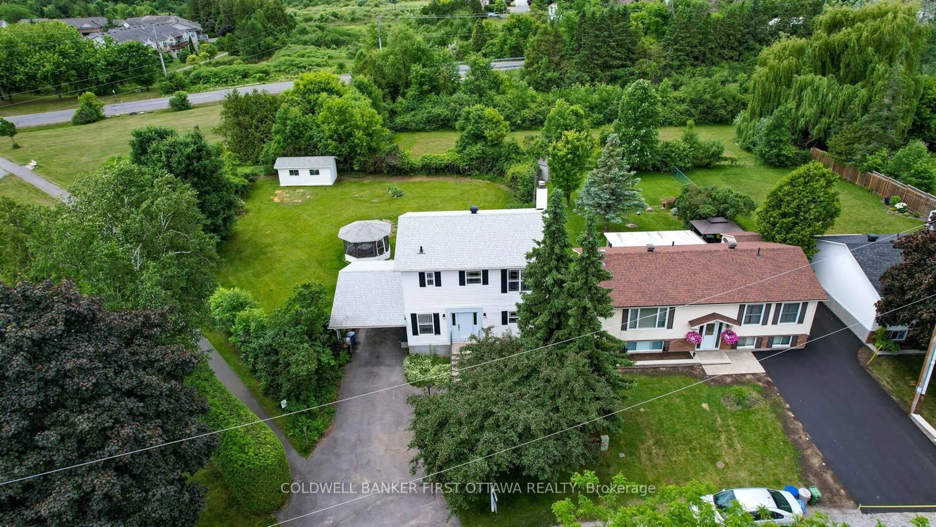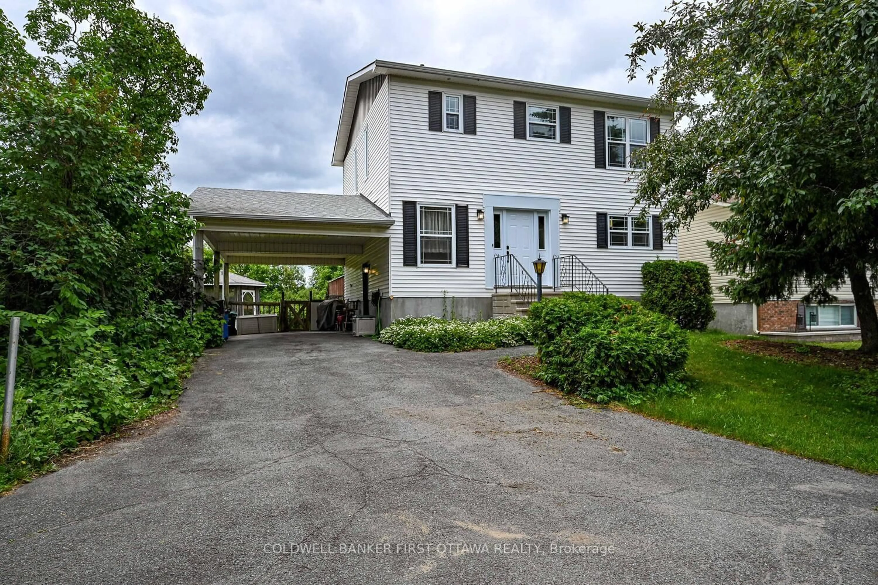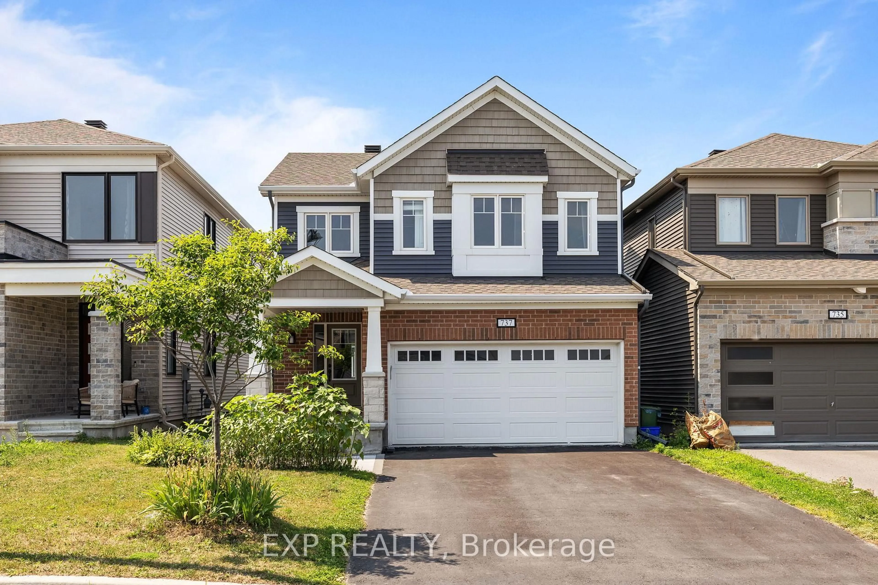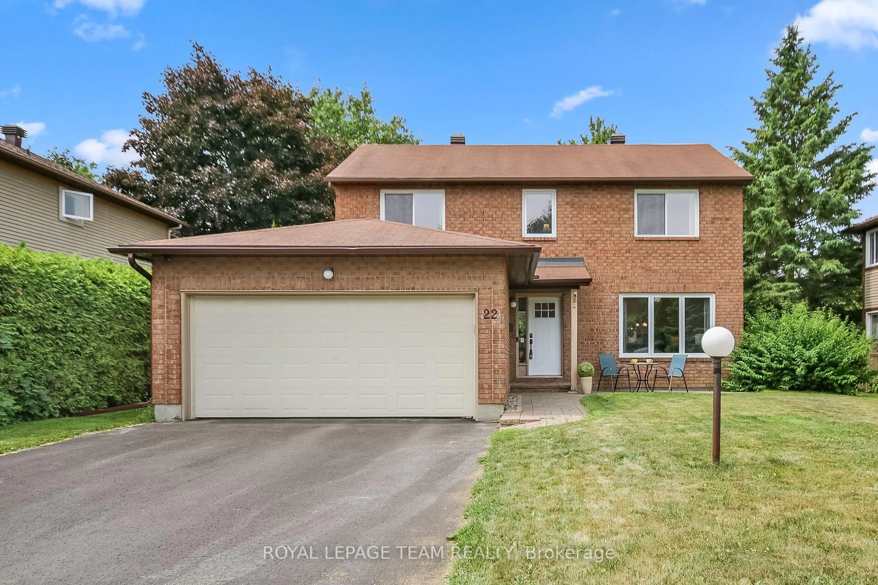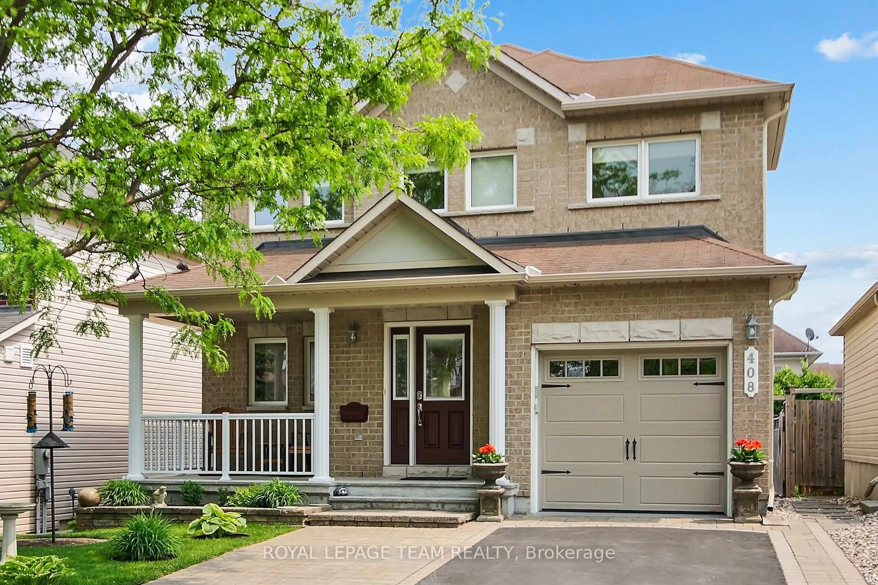22 Poole Creek Cres, Stittsville, Ontario K2S 1G4
Contact us about this property
Highlights
Estimated valueThis is the price Wahi expects this property to sell for.
The calculation is powered by our Instant Home Value Estimate, which uses current market and property price trends to estimate your home’s value with a 90% accuracy rate.Not available
Price/Sqft$551/sqft
Monthly cost
Open Calculator

Curious about what homes are selling for in this area?
Get a report on comparable homes with helpful insights and trends.
+36
Properties sold*
$881K
Median sold price*
*Based on last 30 days
Description
This thoughtfully updated detached home blends modern convenience with classic comfort perfect for families craving space, style, and a backyard built for memories. Step into a bright, inviting foyer that opens into the sunlit living spaces designed for everyday ease. The kitchen features ample cabinetry and sleek countertops, ideal for everything from quick breakfasts to weekend feasts. The open-concept living and dining area is bathed in natural light and flows effortlessly into the showstopper: a fully fenced, oversized backyard. Featuring a spacious deck, cozy gazebo, and plenty of room to play, unwind, or entertain, its your personal outdoor retreat.Upstairs, discover two generous bedrooms great for kids, guests, or a home office plus a large primary suite that easily fits a king bed. The connected 4-piece bath boasts a granite vanity, fresh tile, and an upgraded tub/shower combo. Downstairs, the finished lower level offers a versatile family room for movie nights, playtime, or a teen hangout, along with an updated 2-piece bath, laundry zone, and loads of storage.With large windows throughout, upgraded flooring (no carpet!), and a prime location near walking trails, schools, shops, and quick access to the 417this home checks all the boxes. Move-in ready and waiting for your next chapter.
Property Details
Interior
Features
Lower Floor
Laundry
0.0 x 0.0Family
7.89 x 3.7Bathroom
0.0 x 0.0Exterior
Features
Parking
Garage spaces -
Garage type -
Total parking spaces 4
Property History
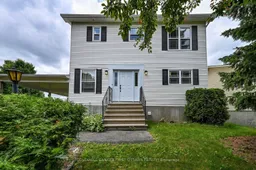 35
35