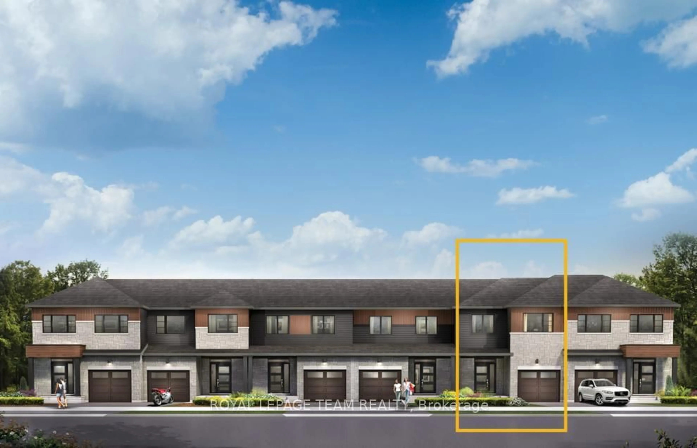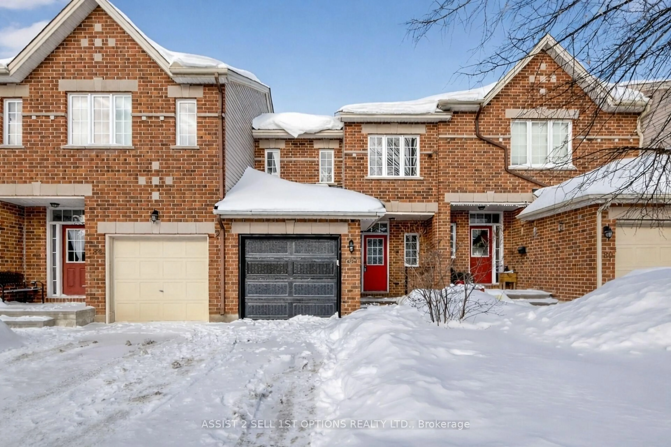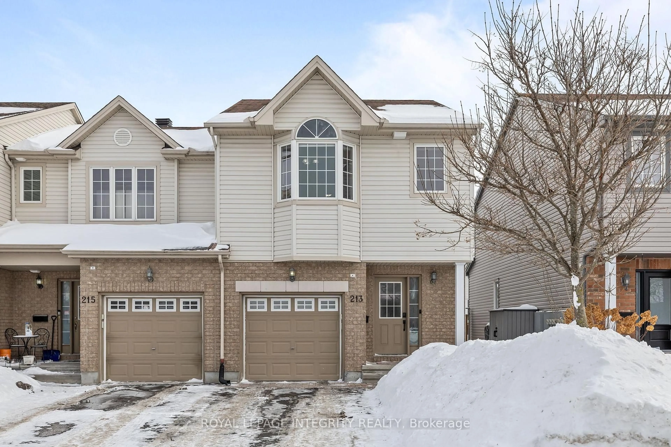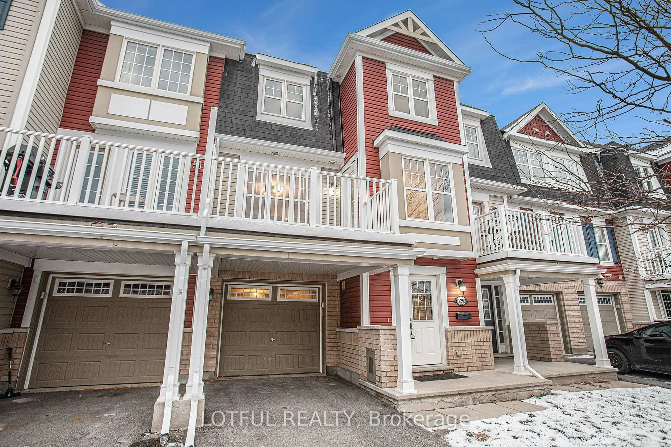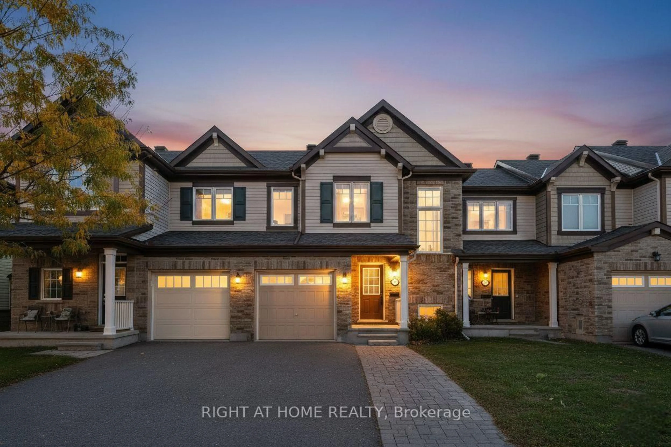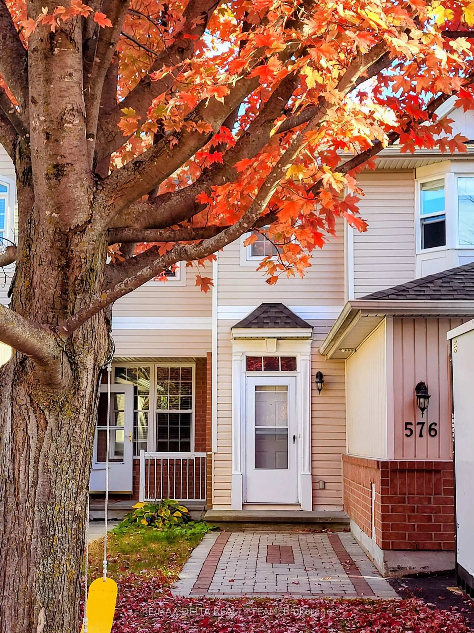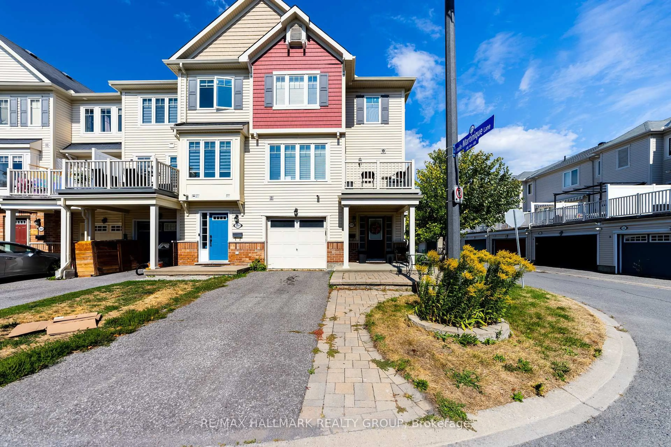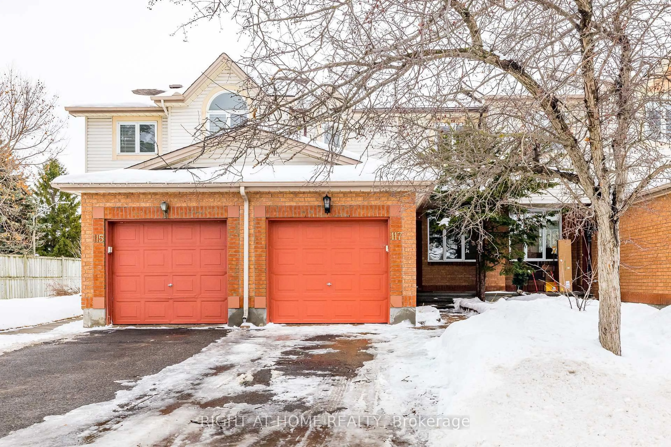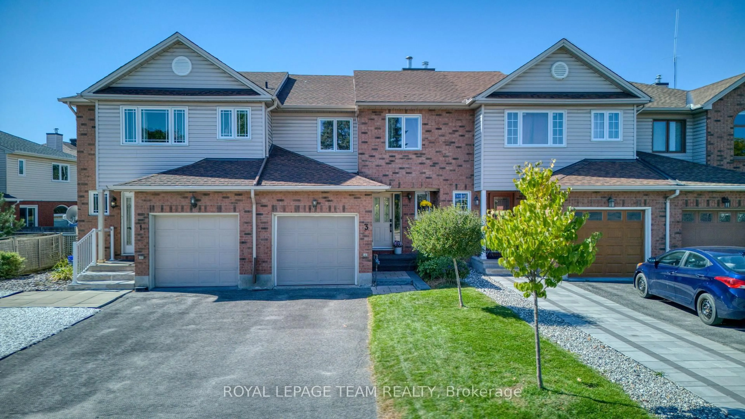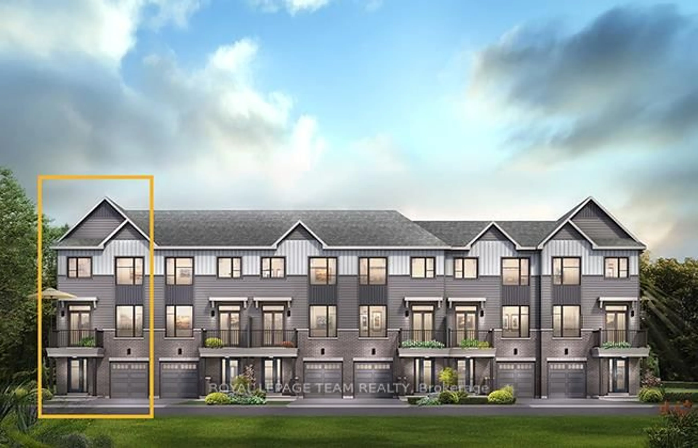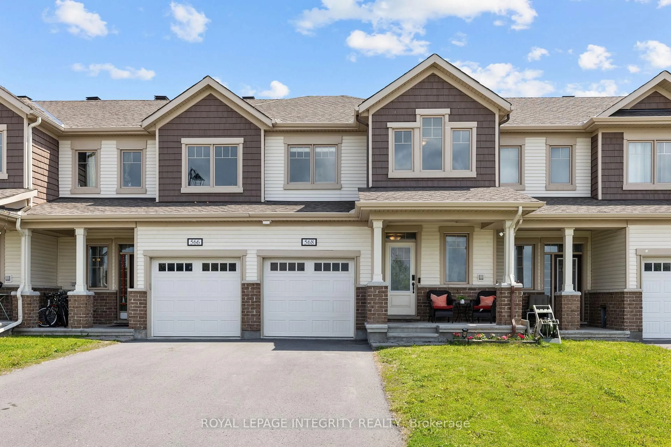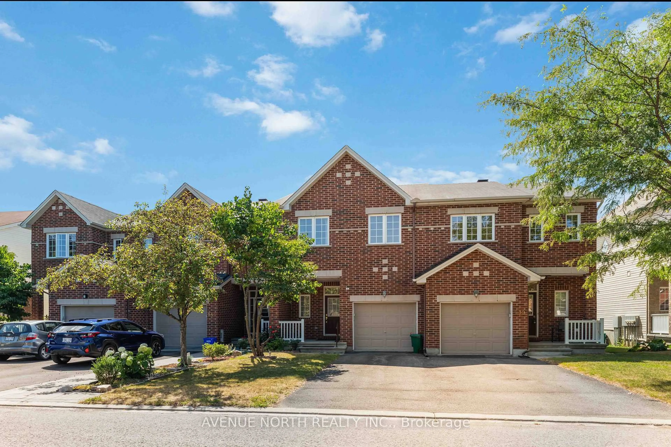Welcome to this inviting 3-bedroom townhome nestled in the highly sought-after Fairwinds community of Stittsville. This well-maintained residence offers the perfect blend of comfort, functionality, and convenience ideal for families, professionals, or anyone seeking modern living close to all amenities.Step inside to discover an open-concept main floor featuring a spacious kitchen with patio doors to a large, fenced bak yard with shed. The living, and dining areas are perfect for entertaining or relaxing with the ones you love. The bright and airy layout is complemented by a convenient powder room and direct access to your attached one-car garage. Upstairs, the primary bedroom boasts a walk in closet and a cheater ensuite that also serves as the main bathroom, providing both privacy and practicality. Two additional well-sized bedrooms offer flexibility for family, guests, or a home office.The partially finished basement expands your living space, ready to accommodate a recreation room, gym, or additional storage to suit your needs.Enjoy the vibrant Fairwinds lifestyle just minutes from shopping, restaurants, and the Canadian Tire Centre, where you can catch hockey games, concerts, and world-class entertainment. This is your opportunity to own a stylish, move-in ready home in one of Stittsvilles most desirable neighborhoods. Don't miss out-book your private viewing today!
Inclusions: Stove, Dryer, Washer, Refrigerator, Dishwasher, Hood Fan
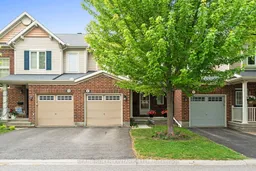 48
48

