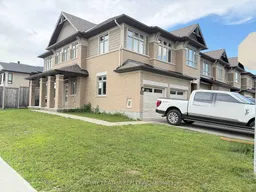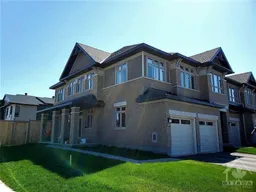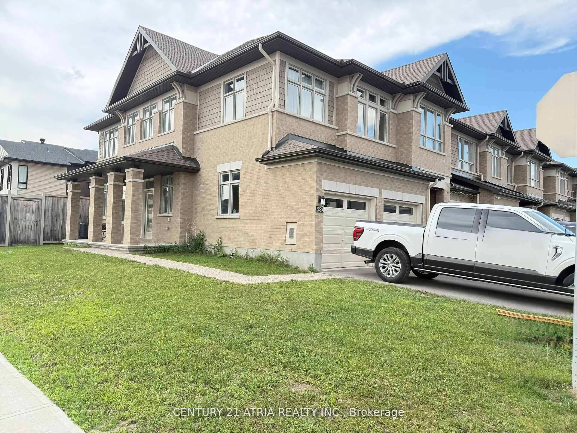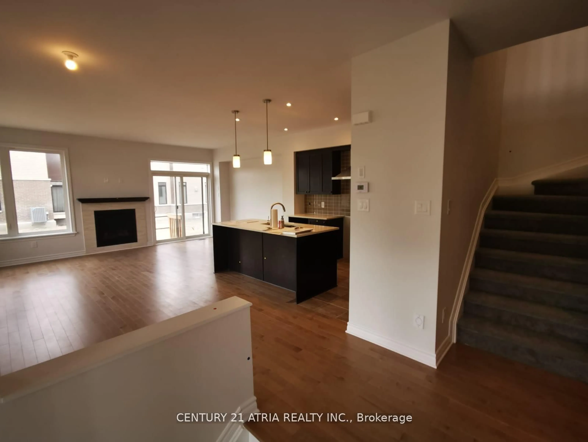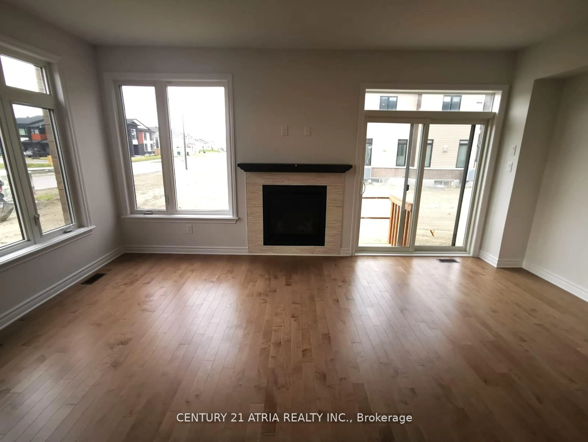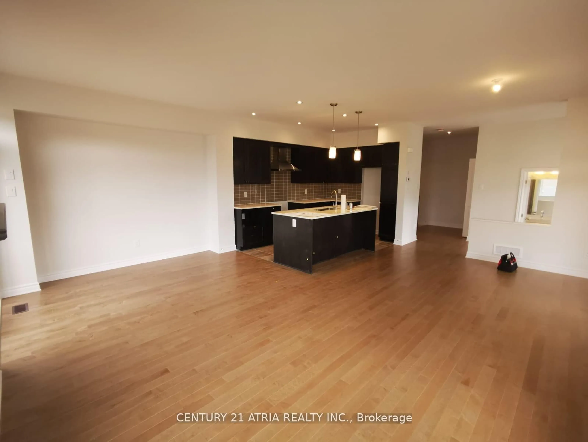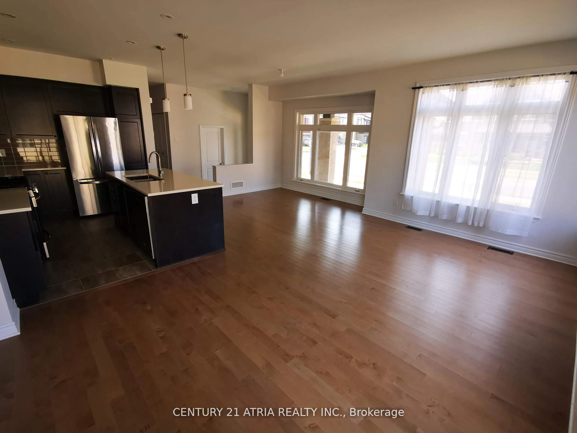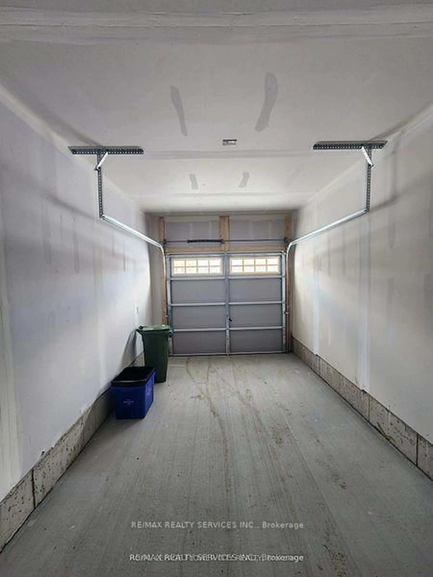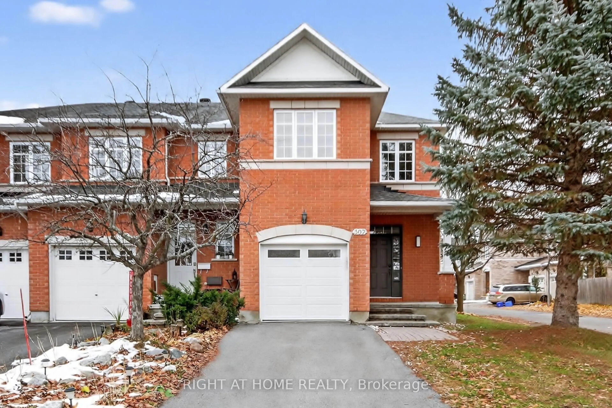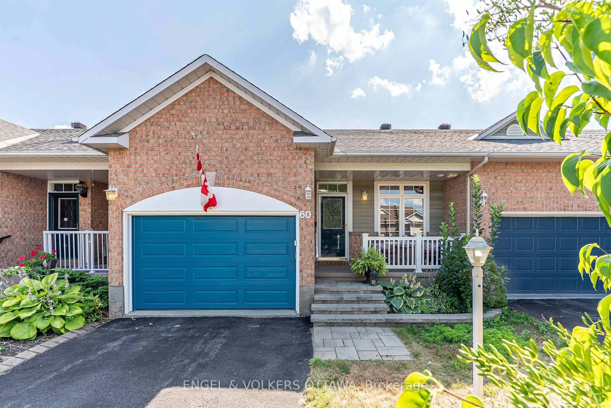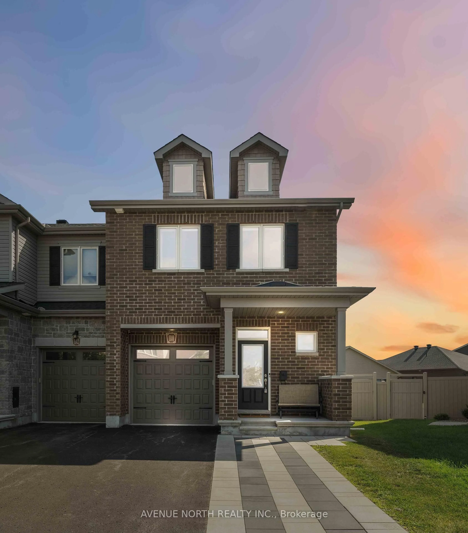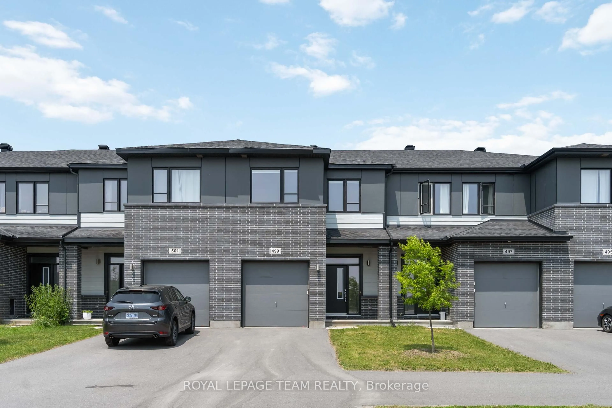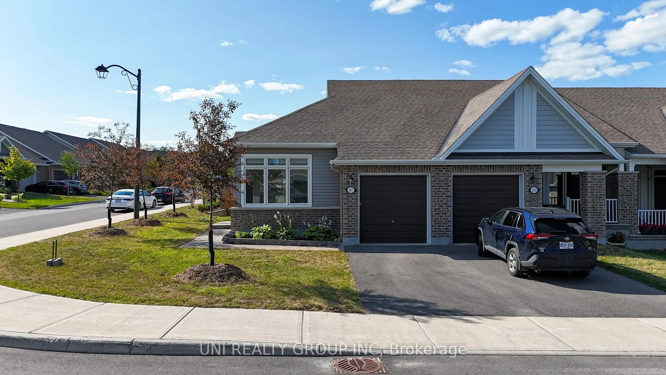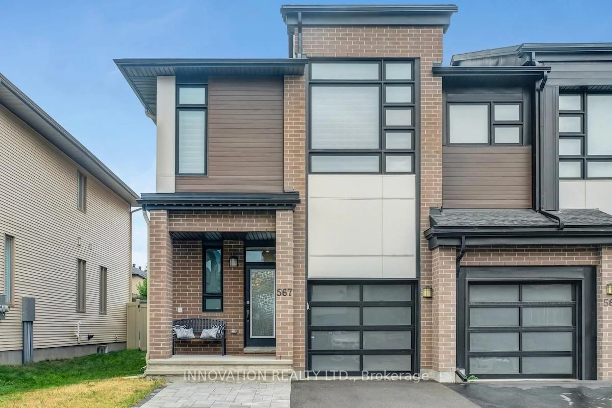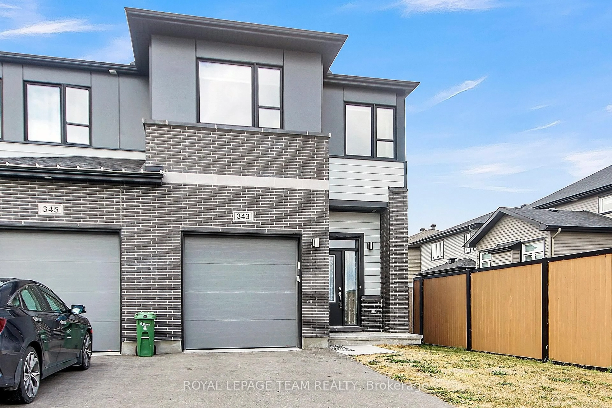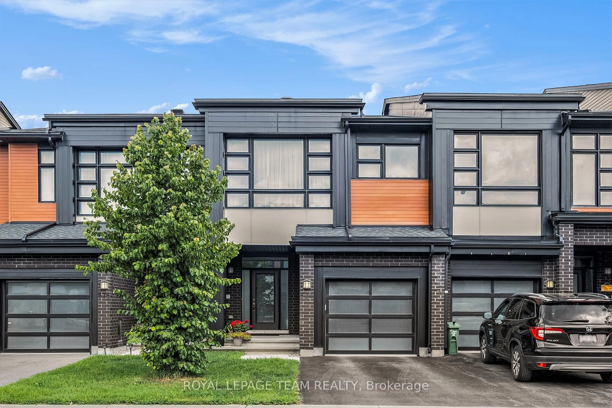534 Triangle St, Ottawa, Ontario K2S 1E7
Contact us about this property
Highlights
Estimated valueThis is the price Wahi expects this property to sell for.
The calculation is powered by our Instant Home Value Estimate, which uses current market and property price trends to estimate your home’s value with a 90% accuracy rate.Not available
Price/Sqft$417/sqft
Monthly cost
Open Calculator
Description
Discover the charm and elegance of a rare freehold corner townhome at 534 Triangle St, Ottawaa standout gem in todays market! Property Highlights: Rare Freehold Corner Townhome No condo fees, just the freedom of homeownership. 4 Spacious Bedrooms + 3 Full Bathrooms Ideal for growing families or guests. Double-Car Garage Convenient, secure parking with extra storage space. Beautiful Hardwood Floors Gleaming oak on the main level enhances the open-concept feel. Bright, Open Layout. The modern main floor flows seamlessly from living, dining, to kitchen, perfect for entertaining or everyday life. Corner Lot Perks More natural light, added privacy, and a sense of space unique to corner units. Master Retreat Generously sized master bedroom complete with a private ensuite bathroom. Additional Bathrooms No more morning traffic jams with three full baths to serve the household. Highly Desirable Location Close to schools, parks, shopping, transit, and all that Ottawa's vibrant communities have to offer. Why You'll Love It: This home blends functionality with elegance, perfect for families who love to host. The hardwood main floor is not only timeless; it adds warmth and character. Meanwhile, the open concept design invites daily interaction, whether you're cooking, relaxing, or entertaining. With four bedrooms and three bathrooms, its designed for comfort and convenience. The double garage brings peace of mind, offering both practical storage and protection for your vehicles. As a corner unit, this townhome boasts more windows, better airflow, and a sense of solitude that sets it apart from typical developments. Location Snapshot: Walking distance to reputable schools. Minutes to lush parks and scenic trails. Easy access to public transit, grocery stores, and shopping centres. Convenient commute routes to downtown Ottawa and Kanata. 534 Triangle St isn't just a home, its a rare opportunity to own a stylish, low-maintenance, spacious property.
Property Details
Interior
Features
Main Floor
Living
5.46 x 3.66Dining
3.56 x 3.46Kitchen
2.3 x 3.46Exterior
Features
Parking
Garage spaces 2
Garage type Built-In
Other parking spaces 2
Total parking spaces 4
Property History
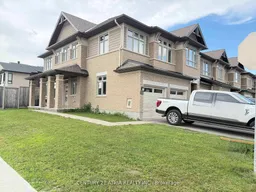 9
9