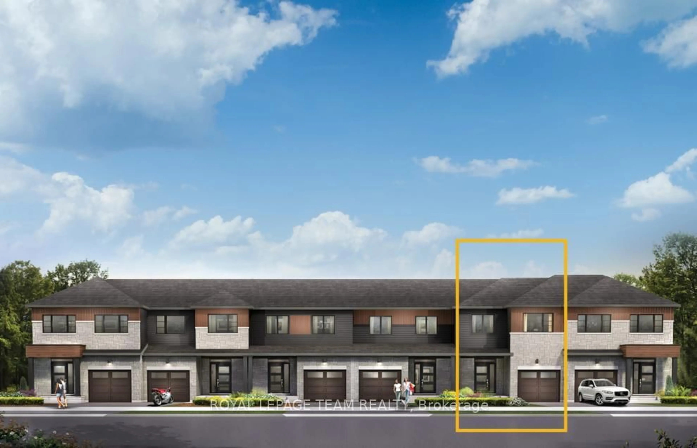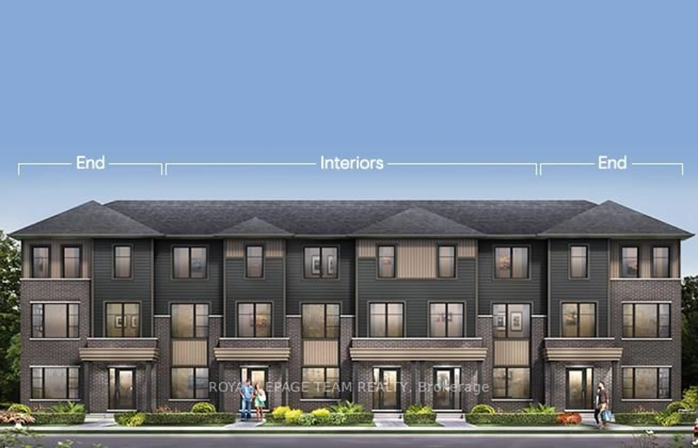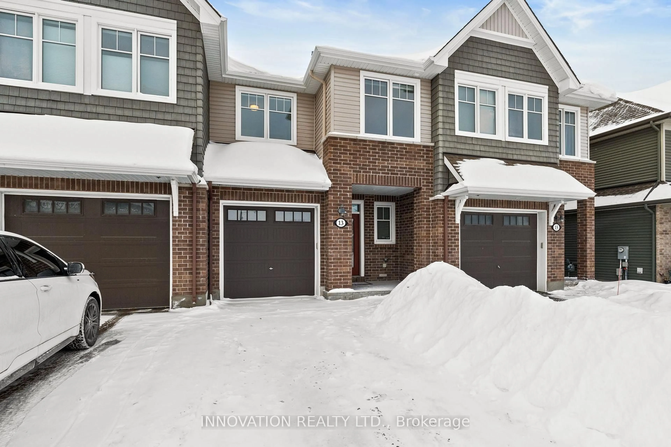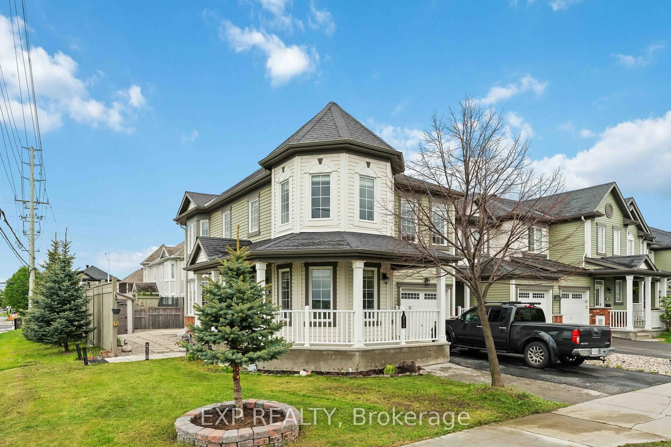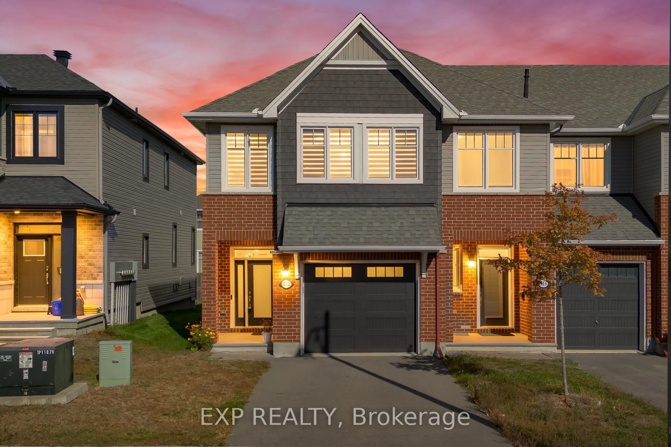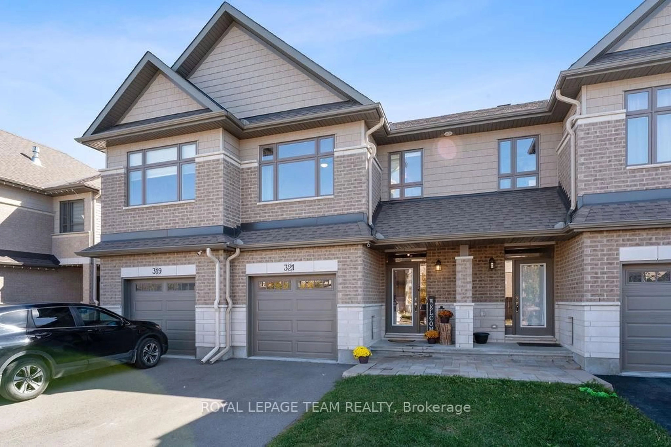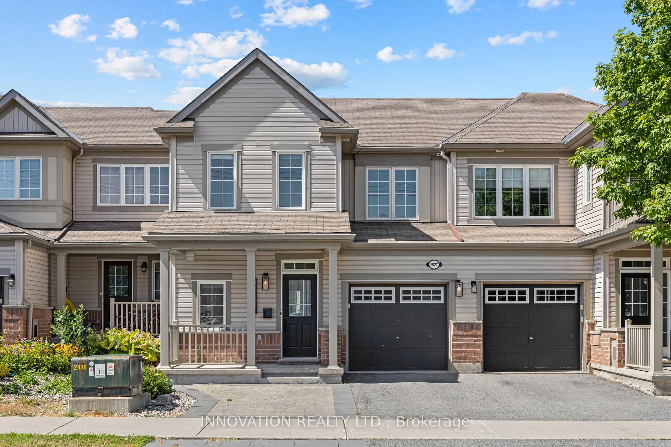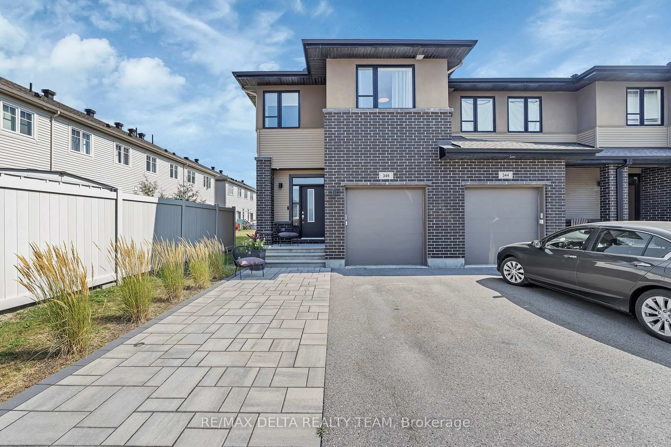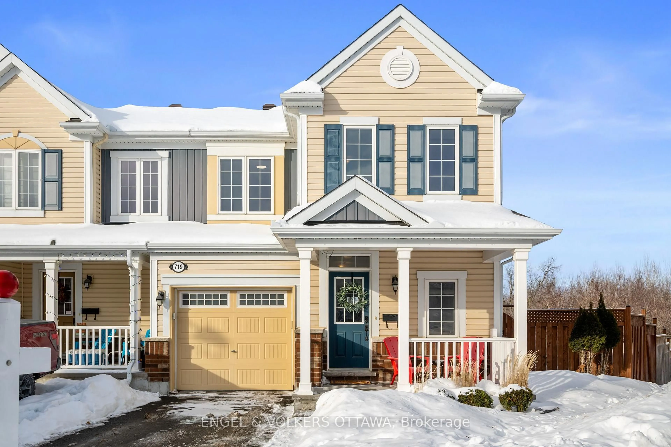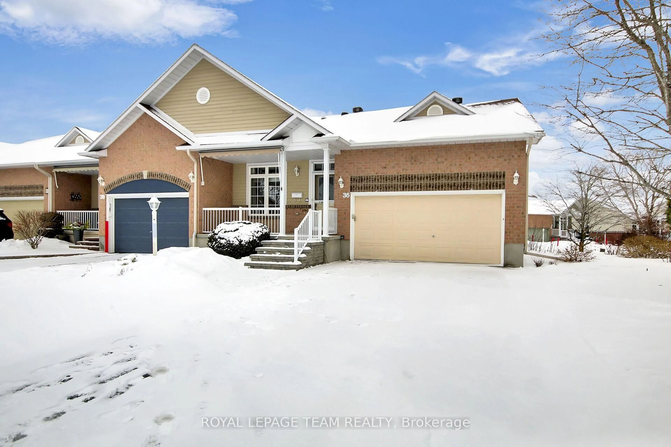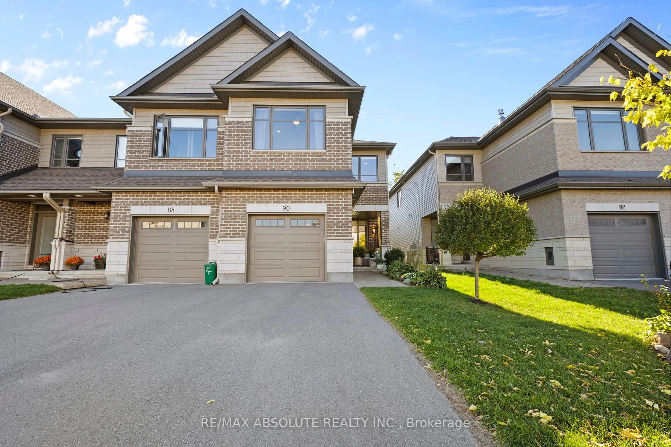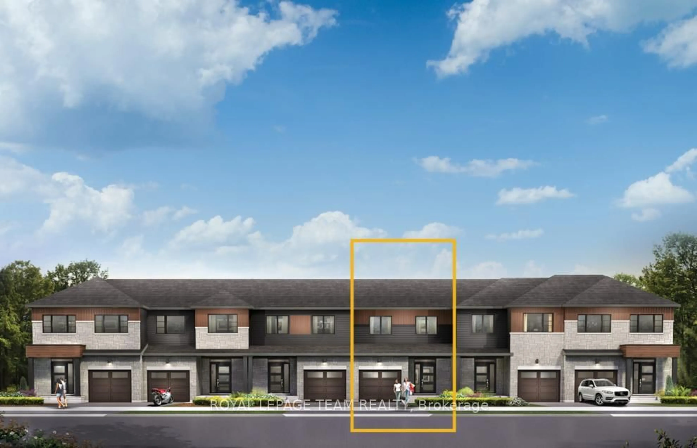Welcome to this beautiful Urbandale home with 3-bedroom, 3-bathroom that combines style, functionality, and comfort in every corner. The main floor features upgraded wood and tile flooring, creating a warm and elegant setting. The custom kitchen is a standout with raised counters, a gas stove with storage below, a wall-mounted oven, custom cabinetry, and upgraded floor tiling ideal for both daily living and entertaining. The living area is anchored by a stunning floor-to-ceiling brick fireplace feature wall, adding character and charm to the space. Upstairs, the spacious primary bedroom boasts a luxurious ensuite complete with custom shower and floor tiling, a Roman bathtub, and a raised toilet seat for added comfort. The secondary upstairs bathroom also features upgraded flooring and a raised toilet seat. The finished basement offers additional versatile space perfect for a family room, office, or home gym. Additional upgrades include a reverse osmosis water filtration system, low-maintenance PVC fencing, and a backyard deck ideal for relaxing or entertaining. Conveniently located close to parks, golf courses, and shopping, this move-in ready home is the perfect choice for modern living. Don't miss the opportunity to own this thoughtfully upgraded home in a prime location. Schedule your private showing today!
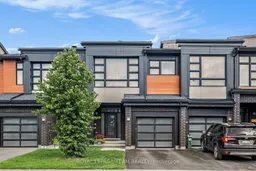 30
30

