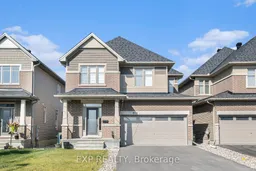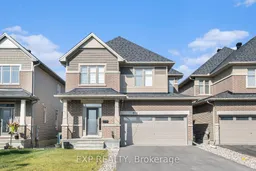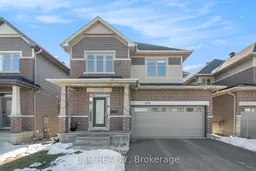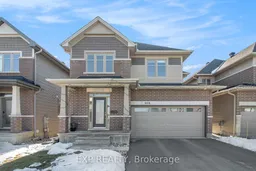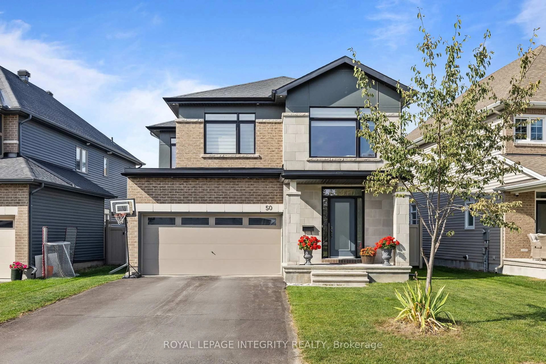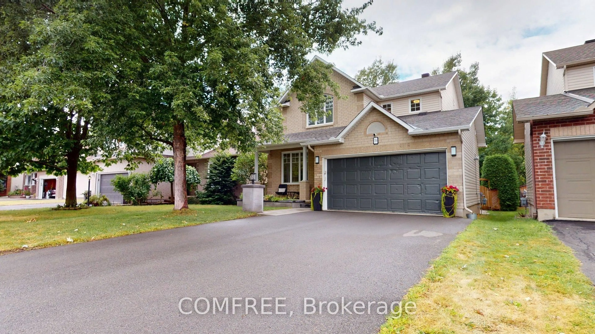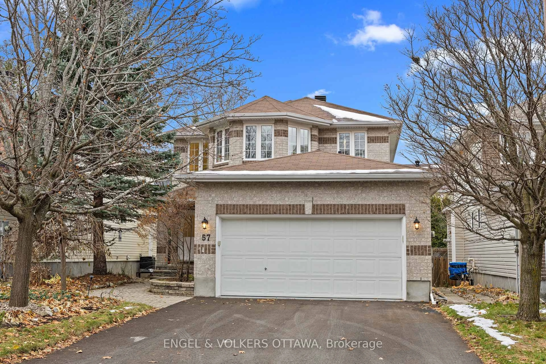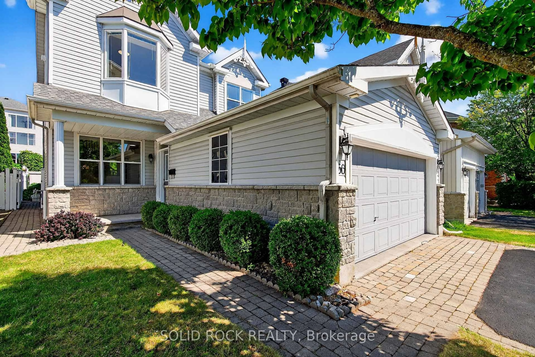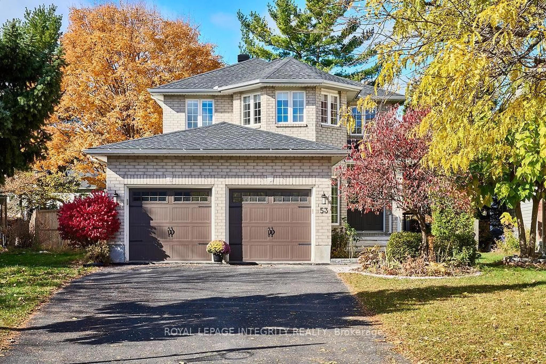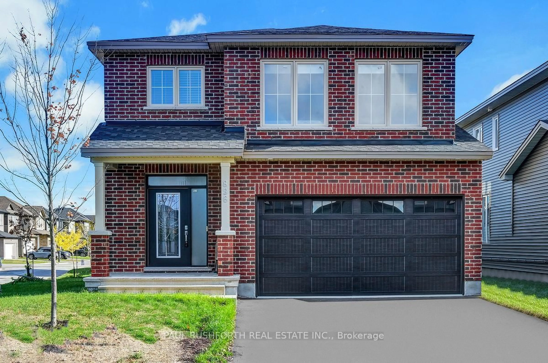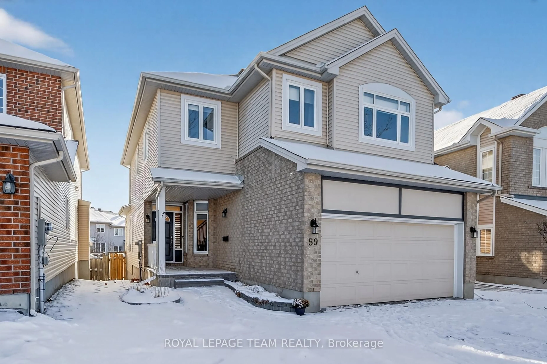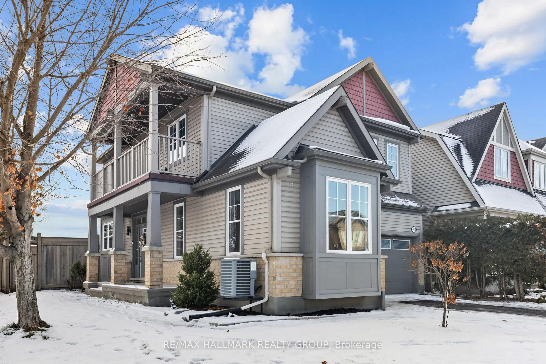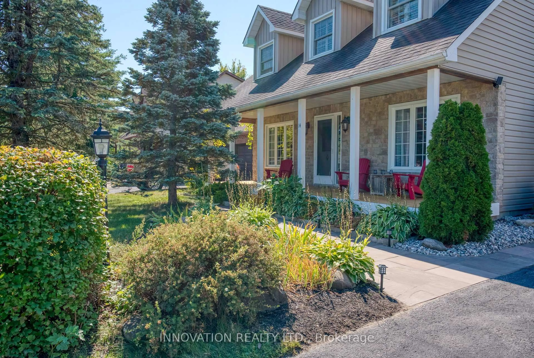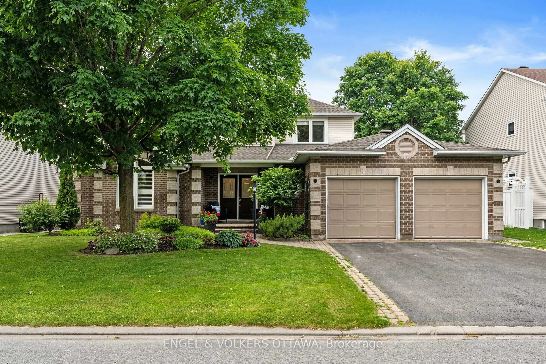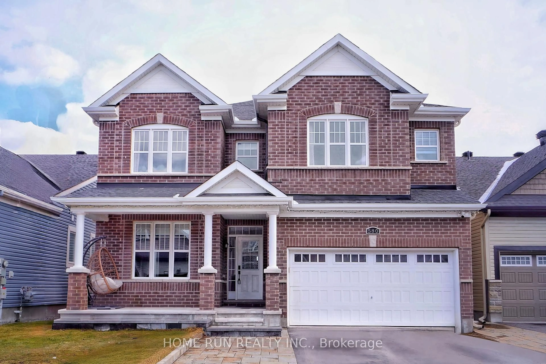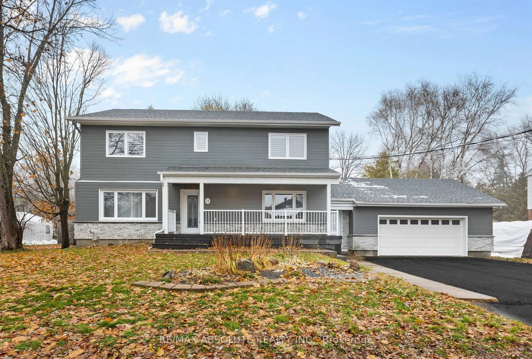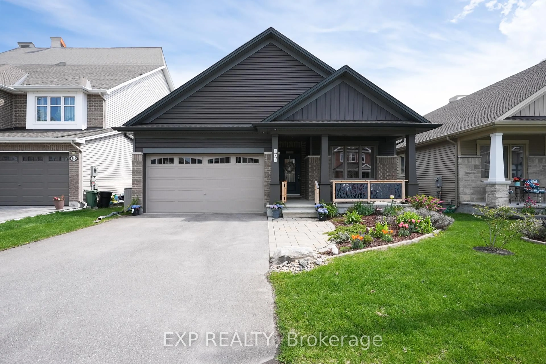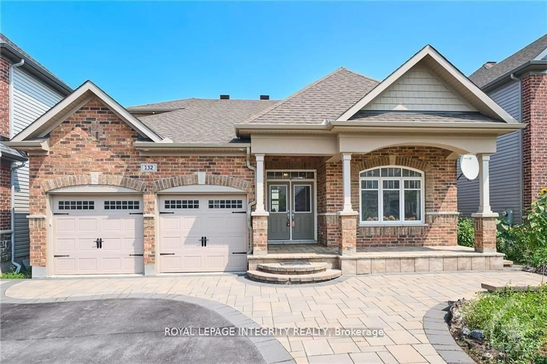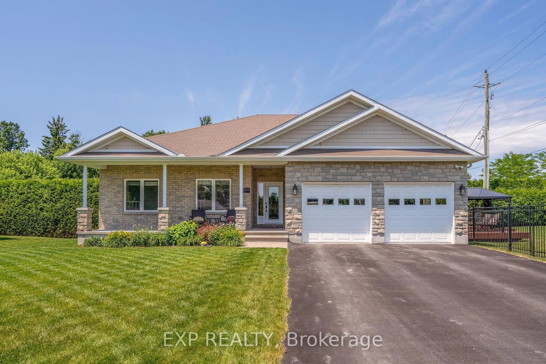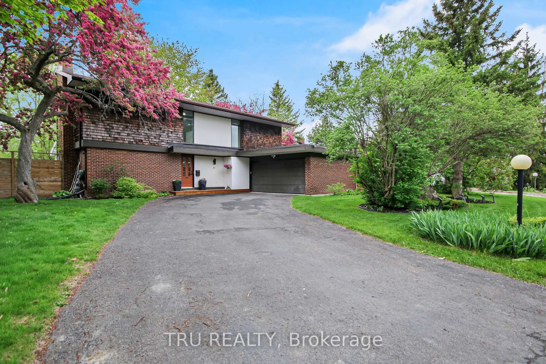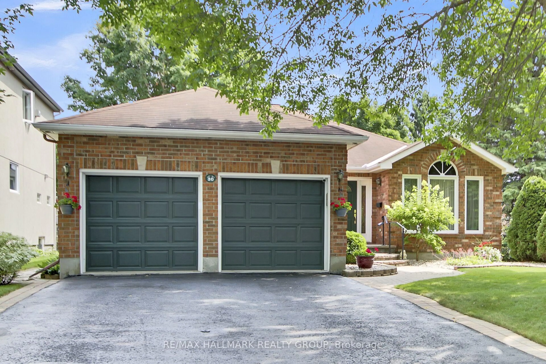This stunning Claridge Homes Cumberland Model offers approximately 3,355 sq. ft. of luxurious living space with 4 bedrooms, a loft, and 2.5 bathrooms, incl. the basement. The expansive finished basement offers a large recreational area, ideal for a home theater, playroom, or gym, with lots of storage and a three-piece rough-in, ready for an additional bathroom. Bright and spacious, this east-west-facing home is flooded with natural light through expansive windows and has been freshly painted. The chef's kitchen boasts a walk-in pantry, an extended 9 ft upgraded quartz island seating eight, upgraded Cherrywood cabinetry, extended 42" uppers, crown molding, subway tile backsplash, and top-of-the-line Bosch stainless steel appliances. Additional features include pots and pans drawers, glass uppers, an upgraded faucet with a soap dispenser, a premium hood fan, additional gas connection for stove, and elegant pendant lighting. The main living area is enhanced by a double-sided gas fireplace, upgraded hardwood flooring, and a beautiful hardwood staircase. The primary suite offers a luxurious 5-piece ensuite, while the second-floor laundry includes a high-end LG laundry set. Thoughtful additions such as upgraded floor and wall tiles throughout, upgraded quartz throughout, a whole-house humidifier and zebra blinds with blackout in the bedrooms add extra comfort and convenience. The fully fenced backyard features a BBQ gas hookup and a hot/cold bib tap ideal for summer activities. Eavestrough has also been completed. The double-car garage has a 200-AMP panel ready for an EV charger, a hot/cold bib tap, and the expanded driveway allows for four additional parking spaces. Situated in a prime location near parks, schools, and shopping, this home includes $100K in upgrades and high-end finishes throughout. Move-in ready. Schedule your showing today!
Inclusions: refrigerator, stove, dishwasher, washer, and dryer.
