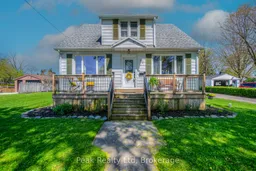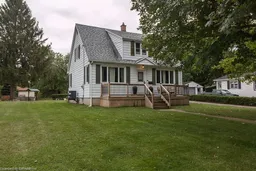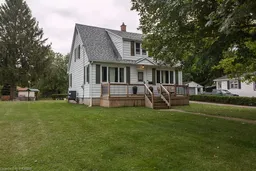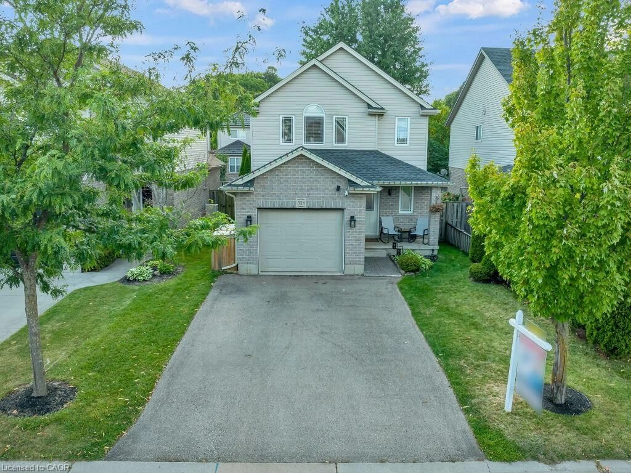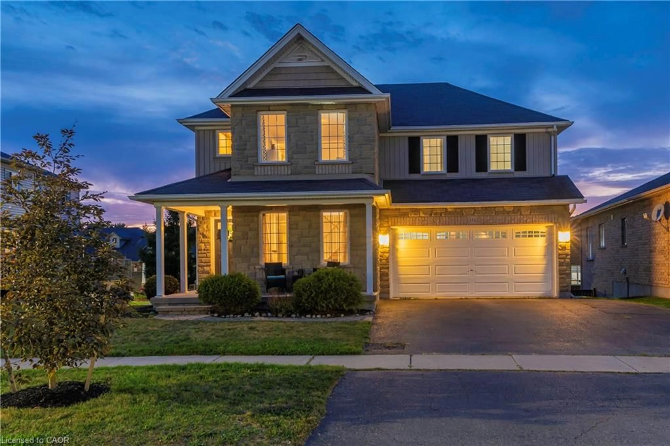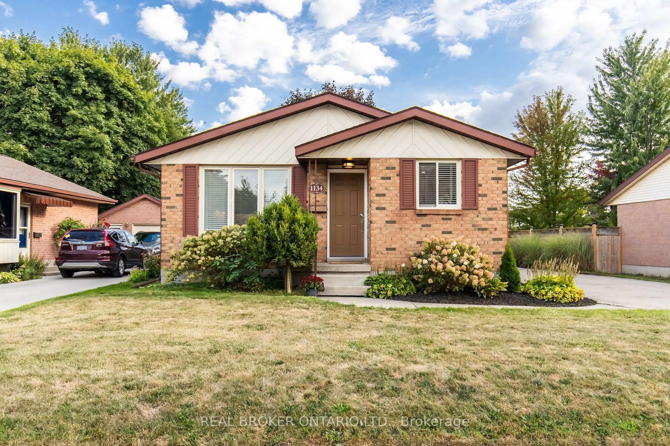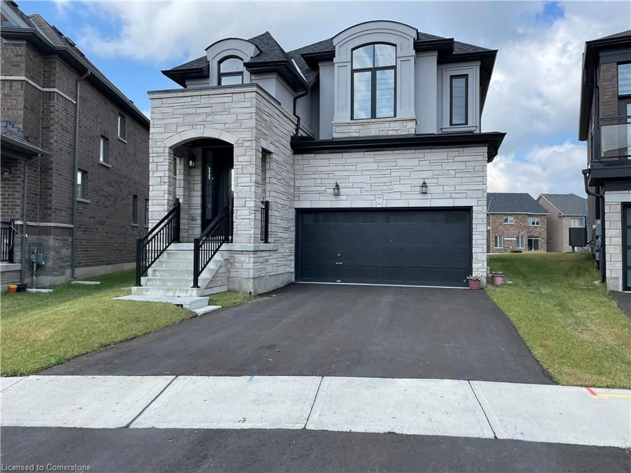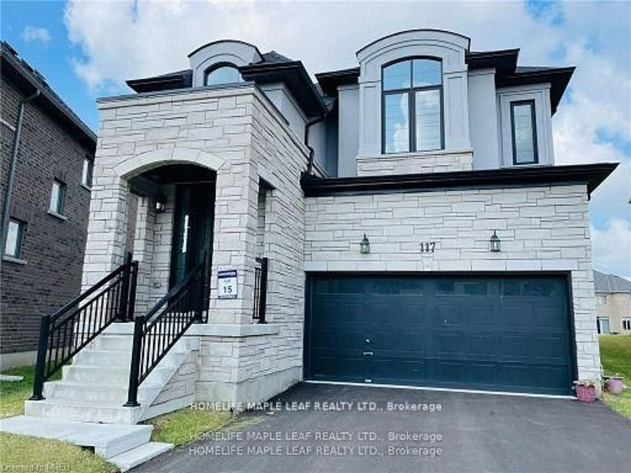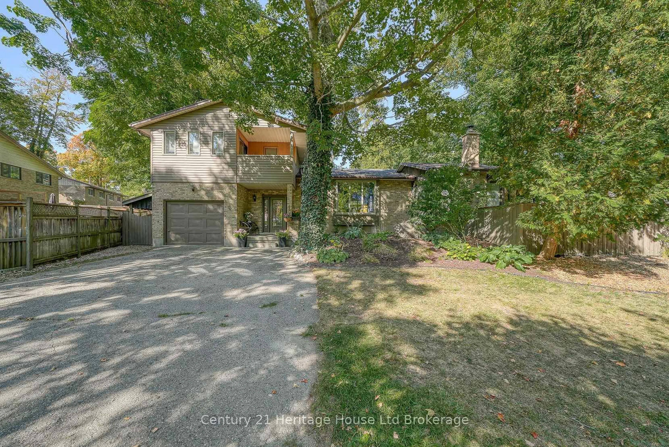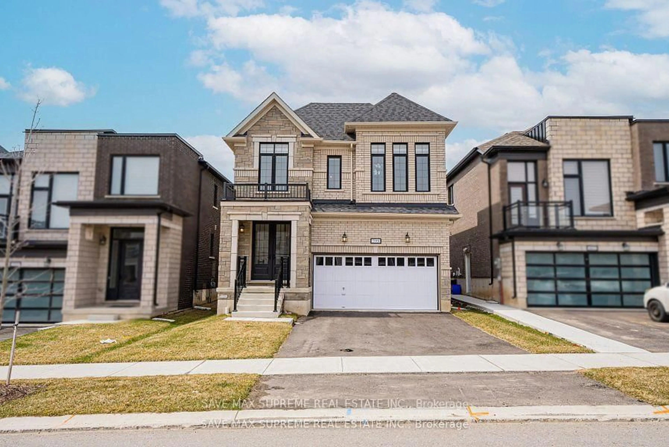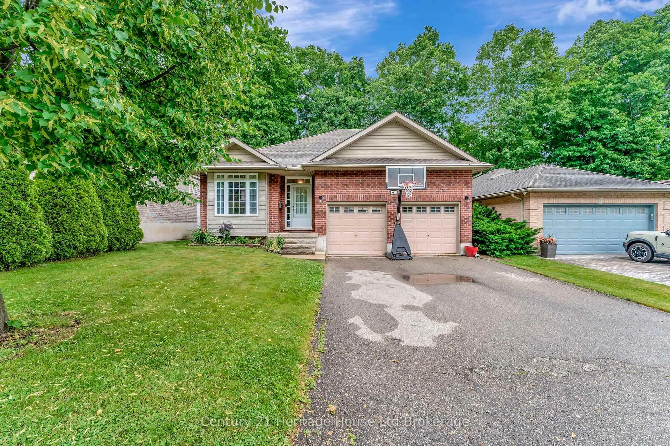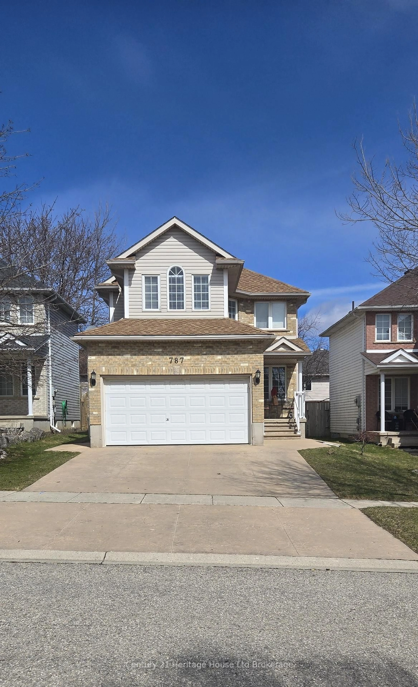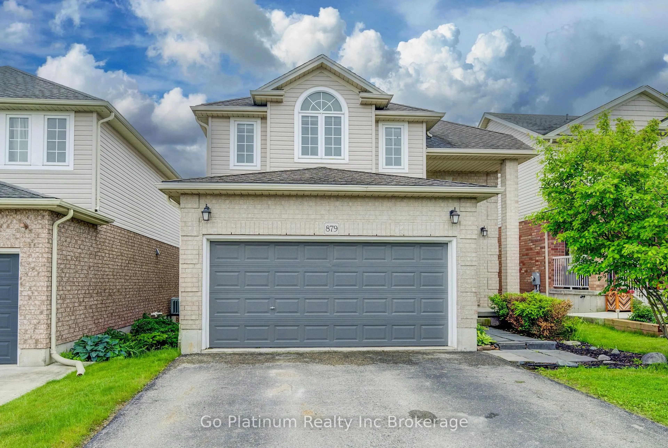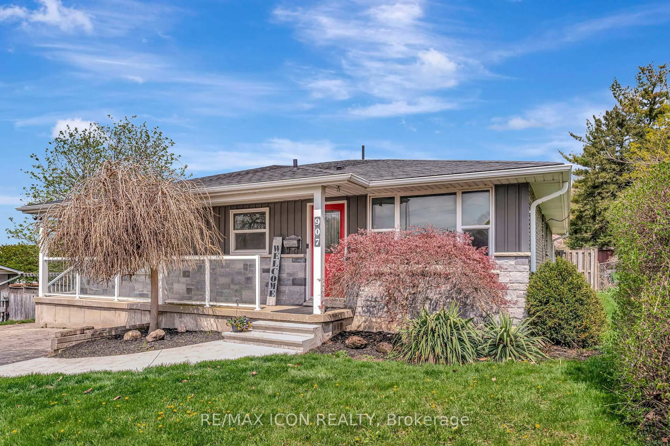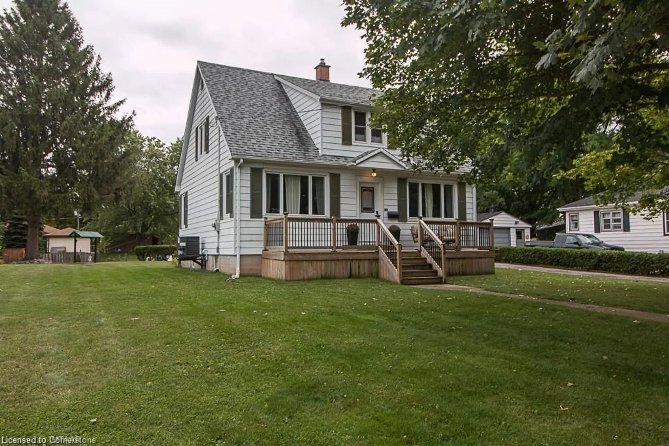Welcome to 93 Bee Street. Find here a 4-bedroom, 3 full bath family home situated on .43 of an acre. Upon entering the home, be impressed by the open concept layout including the recently renovated kitchen, new flooring throughout the living room, dining and kitchen areas. Rounding off the main floor a nice sized bedroom and 3-piece bathroom. The large windows lend to the brightness of the home. Heading up to the second floor you will find an additional 3 bedrooms and 4-piece bath. The basement is fully finished with an "L" shaped rec room, a bonus storage room which could easily be used as a play room, workout space, home office or a fifth bedroom if needed... as per your needs. You will also find, on the lower level, the laundry area and a 3-piece bath. The huge yard is well maintained and veggie garden space is ready to go. The detached garage has a carport space off to the side and a workshop in the back end of the garage. Perfect space to pot flowers, wood working, car tinkering... again, as per your needs. Come take a look. This house is larger than it appears from the outside. Walking distance to schools and parks. Majority of windows replaced in 2013, furnace 2012, A/C 2017, kitchen 2020, main floor flooring 2024, rec room 2025. You will be impressed, I'm Sure. A PUBLIC OPEN HOUSE- May 10 and 11 (sat and Sunday) 2-4pm
Inclusions: Dishwasher, Dryer, Gas Stove, Range Hood, Washer
