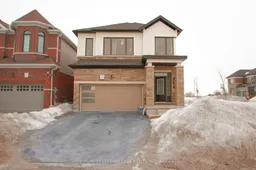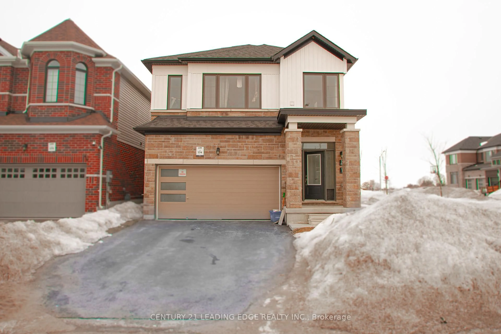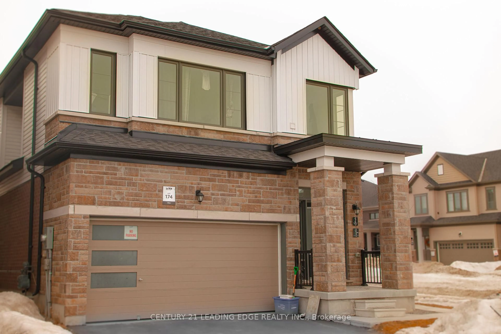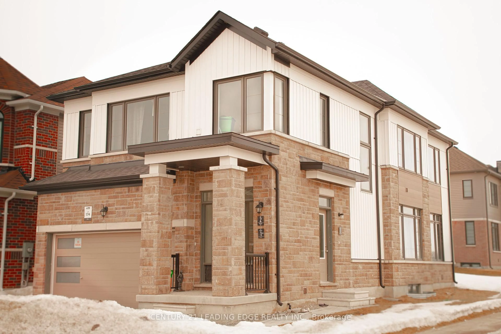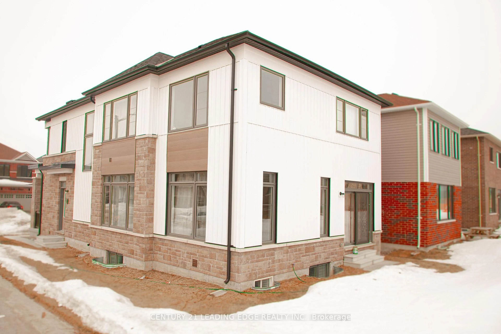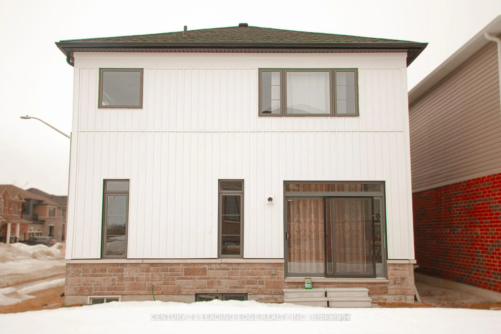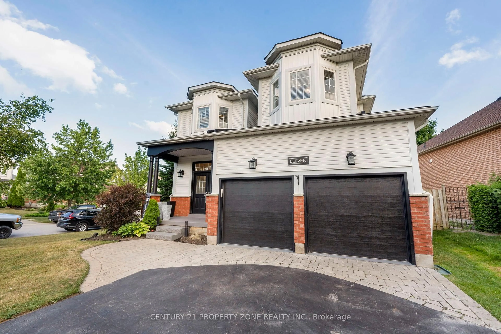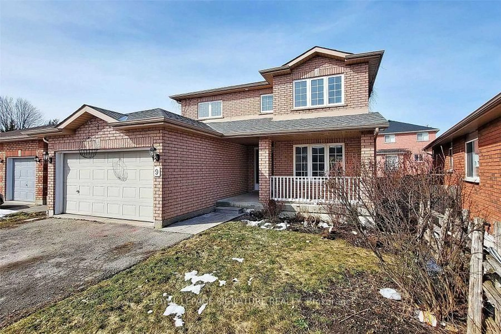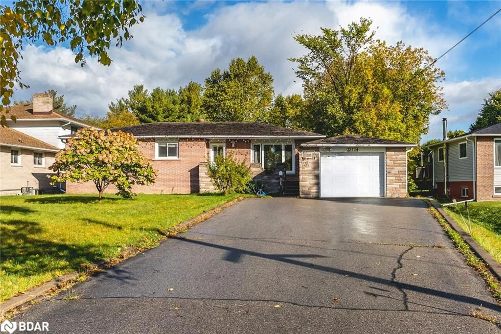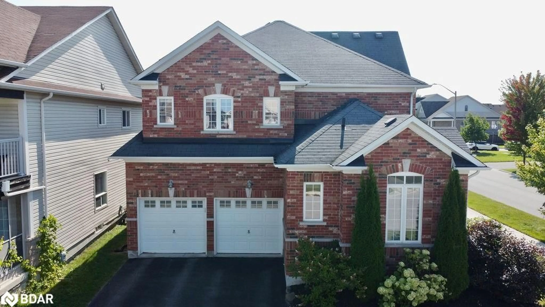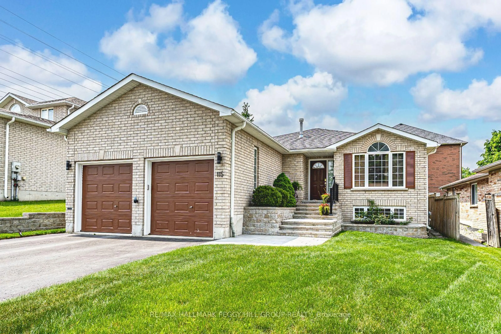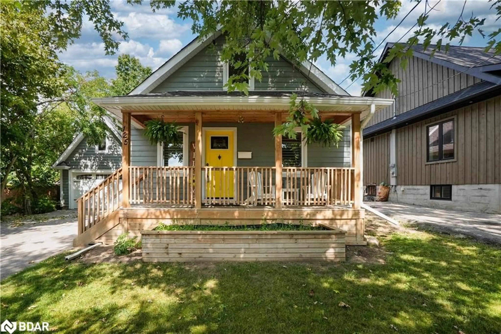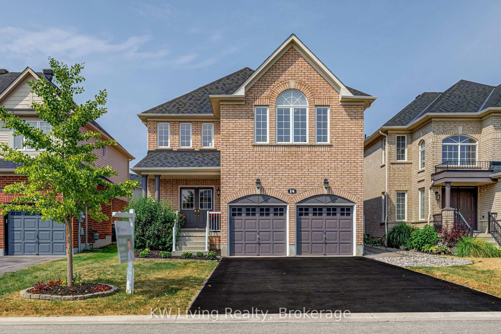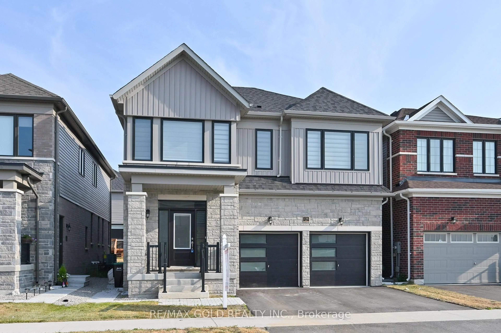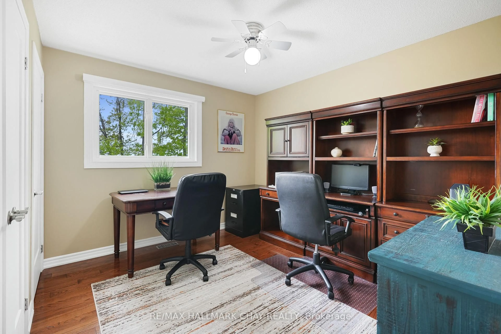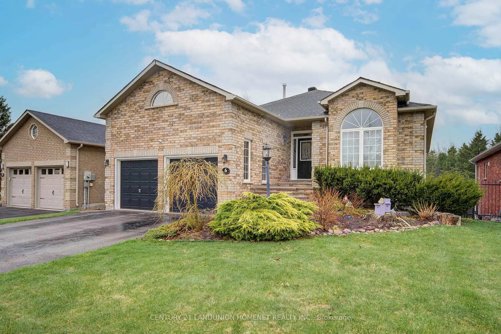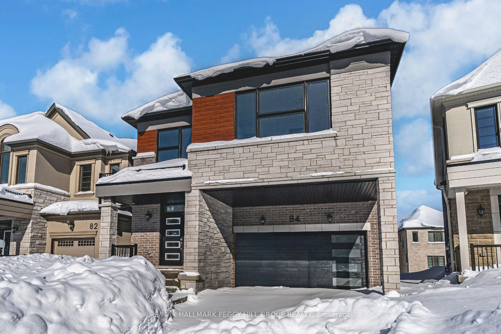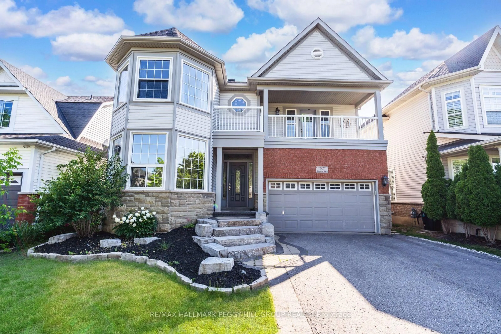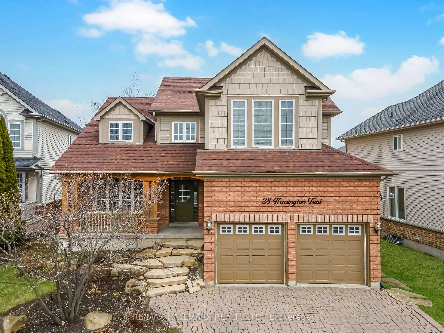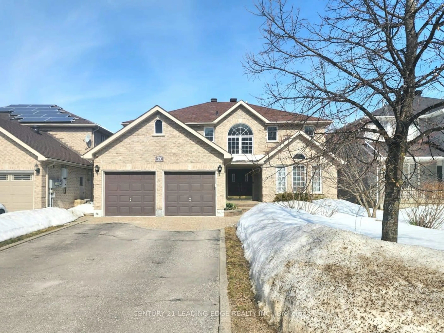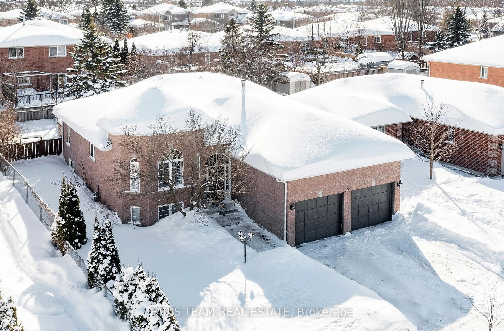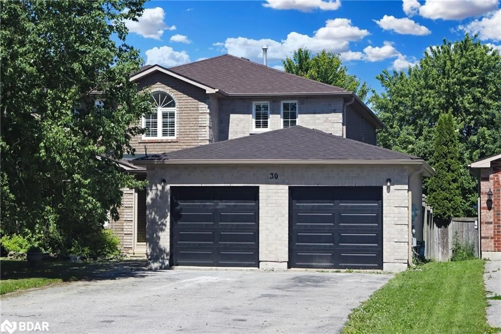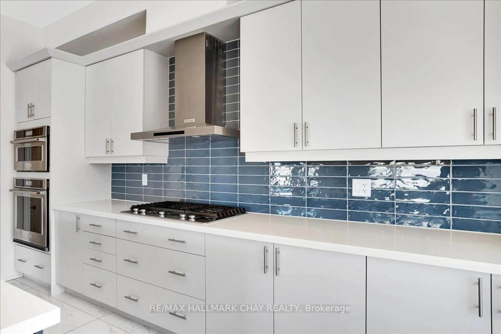2 Ludlow Dr, Barrie, Ontario L9J 0L7
Contact us about this property
Highlights
Estimated valueThis is the price Wahi expects this property to sell for.
The calculation is powered by our Instant Home Value Estimate, which uses current market and property price trends to estimate your home’s value with a 90% accuracy rate.Not available
Price/Sqft$464/sqft
Monthly cost
Open Calculator

Curious about what homes are selling for in this area?
Get a report on comparable homes with helpful insights and trends.
+126
Properties sold*
$790K
Median sold price*
*Based on last 30 days
Description
Welcome to this exquisite 2,175 sq. ft. residence, a true showcase of superior craftsmanship by Fernbrook/Tiffany Park Homes. Located in Barries highly desirable South End, this carpet-free gem features 5 generously sized bedrooms and 4 beautifully appointed bathrooms, seamlessly blending luxury with practicality. The home includes a separate entrance to a professionally finished 1-bedroom basement apartment, complete with its own heating controlperfect for multi-generational living or generating rental income. Highlights Include: Soaring 9 ceilings on both the main and basement levels, creating a spacious, upscale feel Hardwood flooring throughout the main and upper levels, with durable laminate in the basement Sun-filled living areas with oversized windows that flood the home with natural light A sleek, modern kitchen featuring a large island, granite countertops, high-gloss cabinetry, and stainless steel appliances. Stylish pot lights and a cozy gas fireplace in the bright and welcoming great room. A luxurious primary suite with a walk-in closet and a spa-inspired 5-piece ensuite, including a private water closet. Dual laundry roomsone on the upper level and one in the basement for maximum convenience. Direct access to a full 2-car garage, equipped with a rough-in for EV charging, and a gas line for a stove.
Property Details
Interior
Features
Bsmt Floor
5th Br
3.95 x 3.5Above Grade Window / Large Closet / Laminate
Kitchen
3.9 x 2.8Open Concept / Stainless Steel Appl / Laminate
Living
5.4 x 3.77Open Concept / Combined W/Dining / Laminate
Laundry
2.13 x 1.81Separate Rm / L-Shaped Room
Exterior
Features
Parking
Garage spaces 2
Garage type Attached
Other parking spaces 2
Total parking spaces 4
Property History
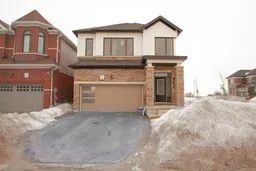 25
25