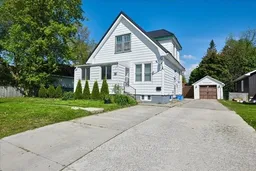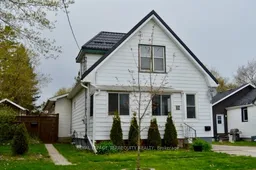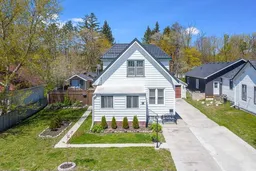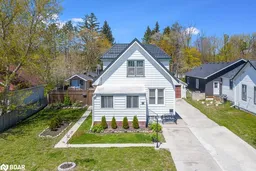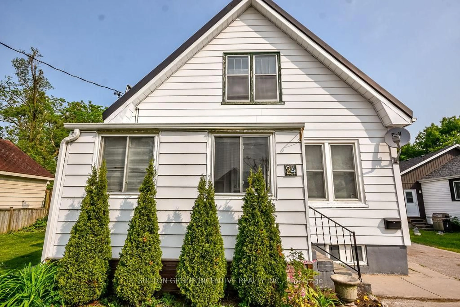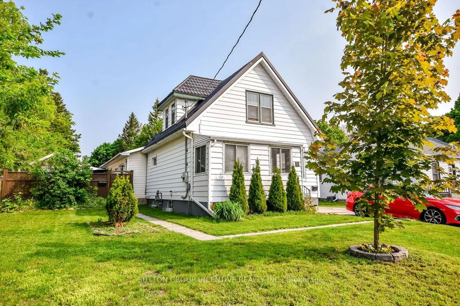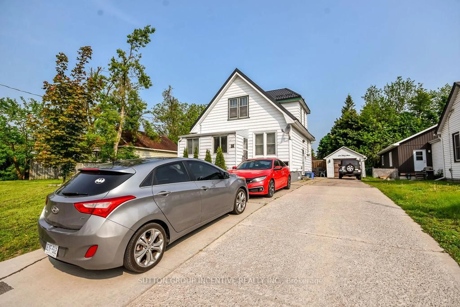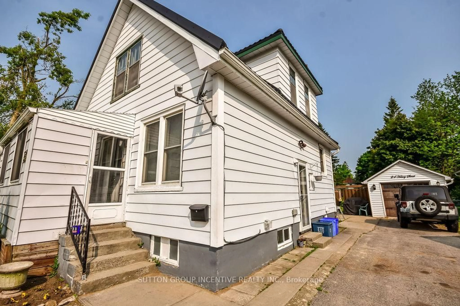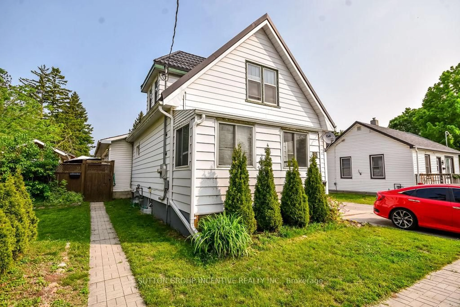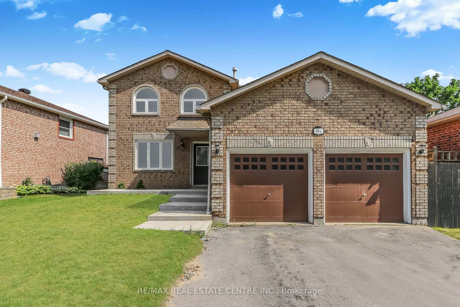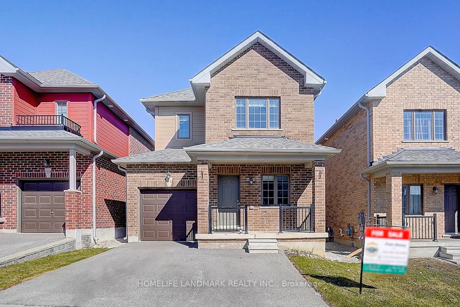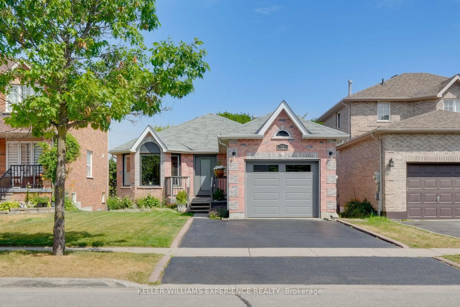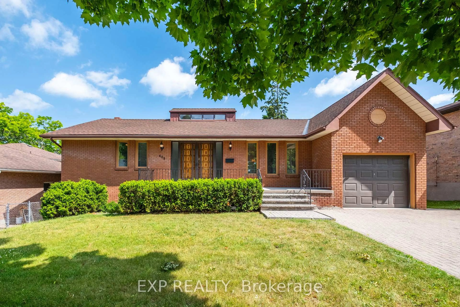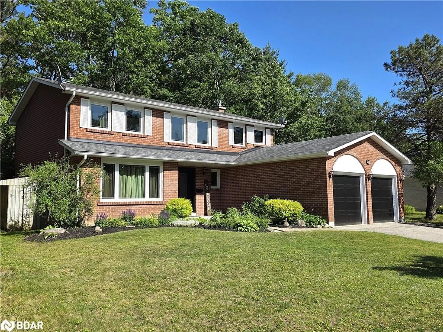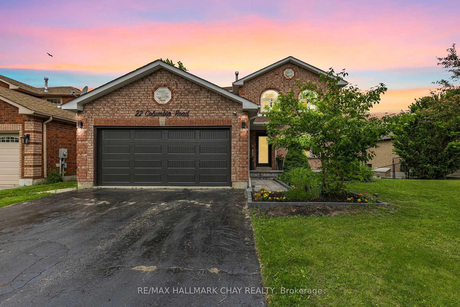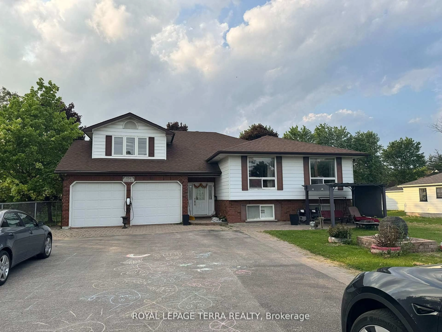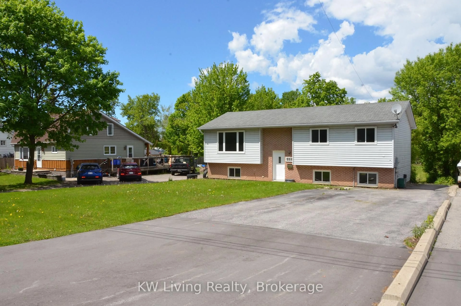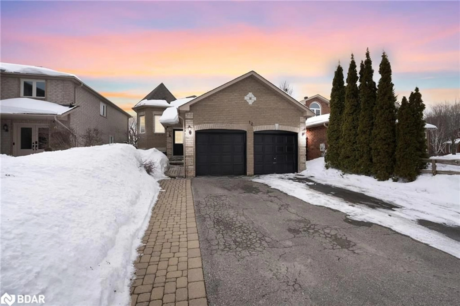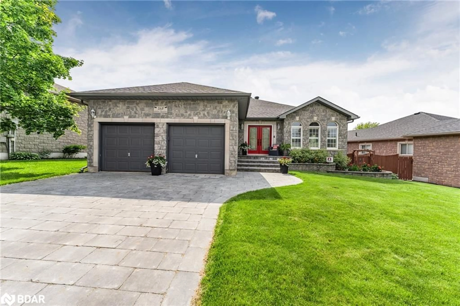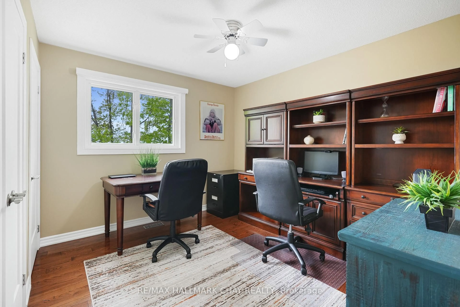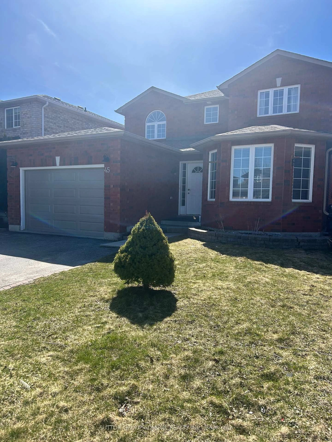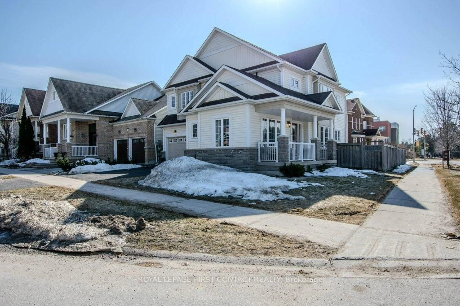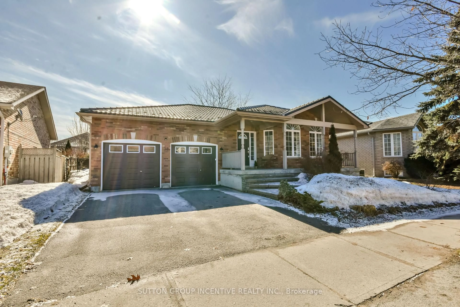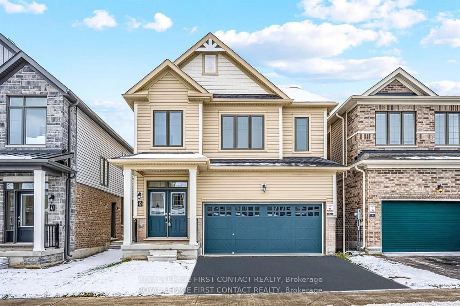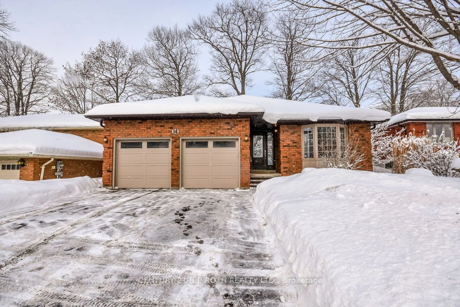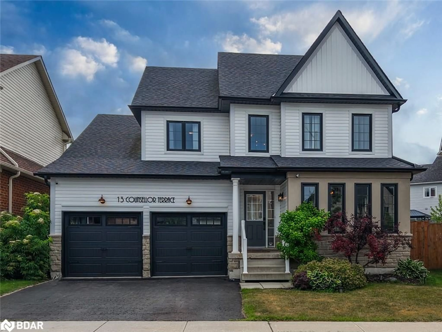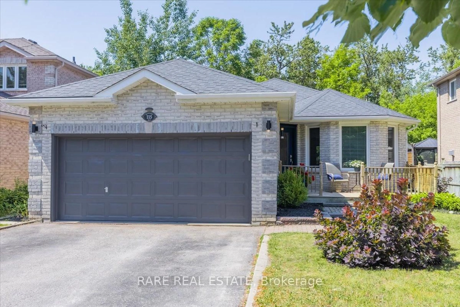24 Henry St, Barrie, Ontario L4N 1C4
Contact us about this property
Highlights
Estimated valueThis is the price Wahi expects this property to sell for.
The calculation is powered by our Instant Home Value Estimate, which uses current market and property price trends to estimate your home’s value with a 90% accuracy rate.Not available
Price/Sqft$408/sqft
Monthly cost
Open Calculator

Curious about what homes are selling for in this area?
Get a report on comparable homes with helpful insights and trends.
+126
Properties sold*
$790K
Median sold price*
*Based on last 30 days
Description
Live in one unit subsidize your living. This house is divided for 3 living units with multiple separate entrances. Main floor has been segmented for 2 separate units and Separate entrance access to basement. Rear unit has 2 W/O's to private side area. Combined LR & Bedroom, Kitchen at rear & breakfast E/I Area, 4pc (with laundry). Access for Main Level to Huge rear yard to massive deck & A/G Pool great for entertaining & Fully Fenced Yard. Main unit -has Main Floor Bedroom, Living Room, Dining Room & Kitchen with 2 Bedrooms & 4pc on 2nd Level. Close To The Downtown Core, Amenities, Parks, And Highway 400 Access. Vacant possession is possible.
Property Details
Interior
Features
Main Floor
Kitchen
3.53 x 2.16Ceramic Floor
Breakfast
4.65 x 3.38hardwood floor / W/O To Deck
Living
4.09 x 5.84Combined W/Br / hardwood floor / W/O To Deck
Dining
3.67 x 3.07Hardwood Floor
Exterior
Features
Parking
Garage spaces 1
Garage type Detached
Other parking spaces 6
Total parking spaces 7
Property History
