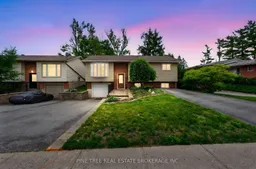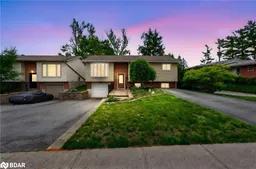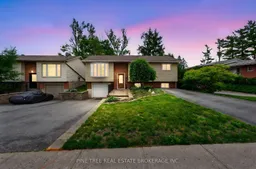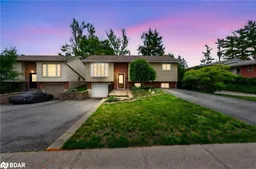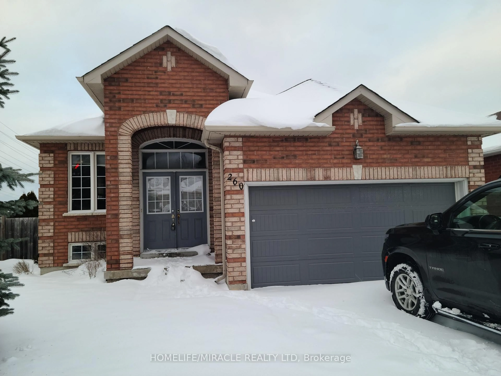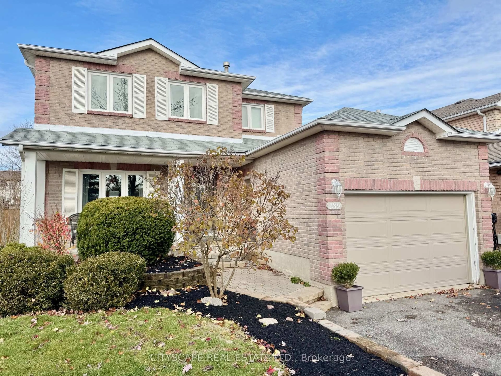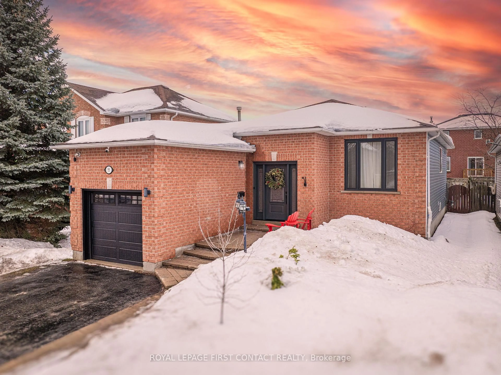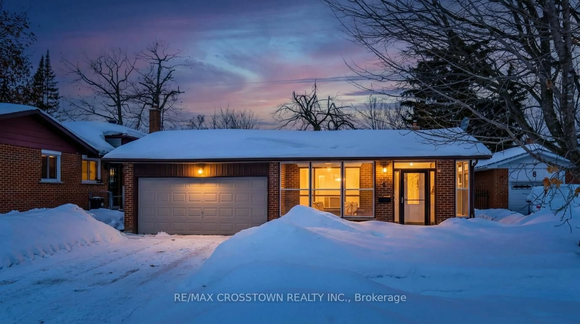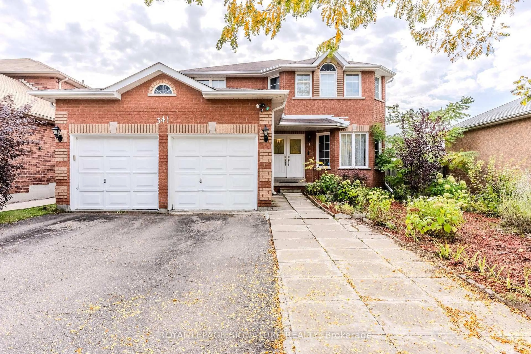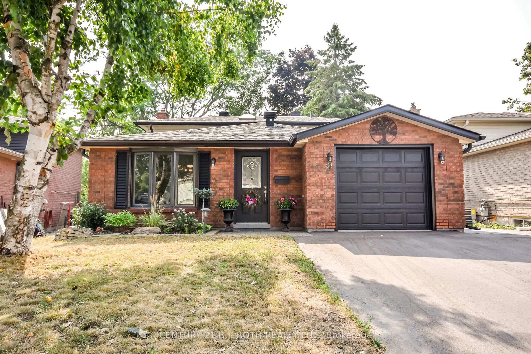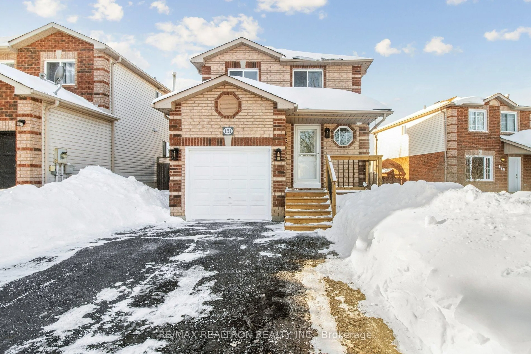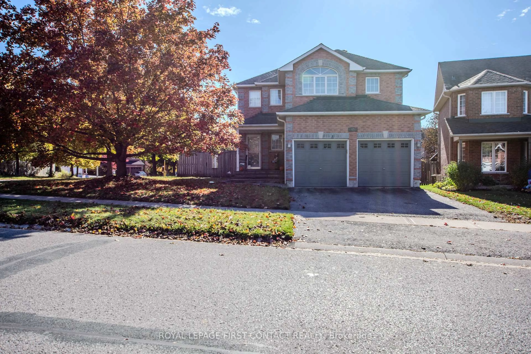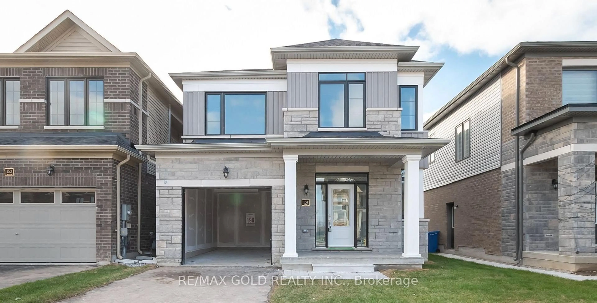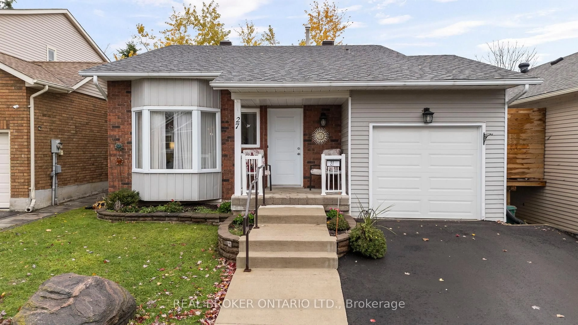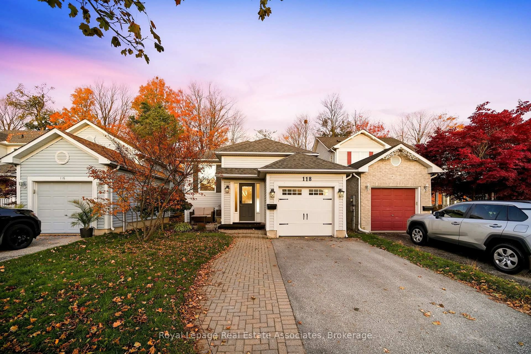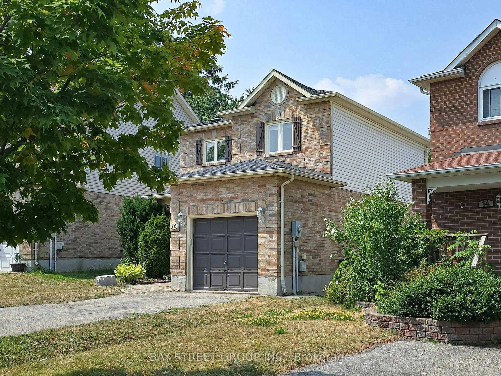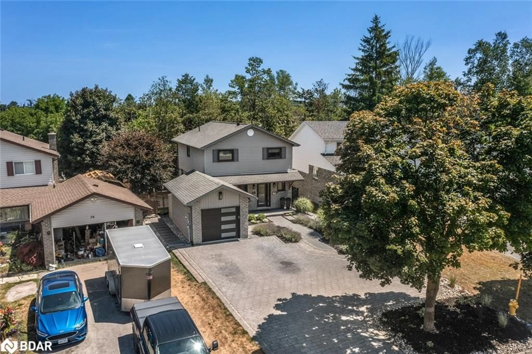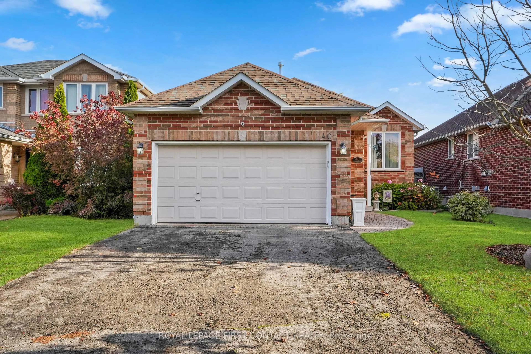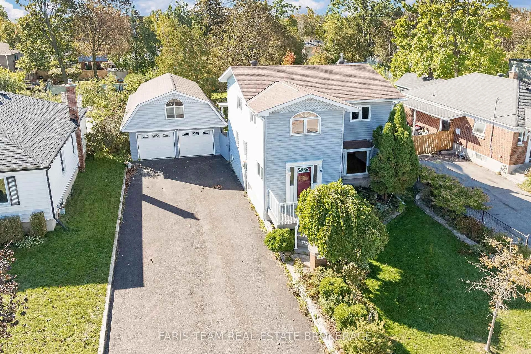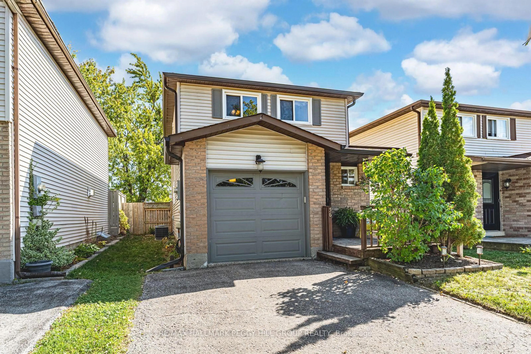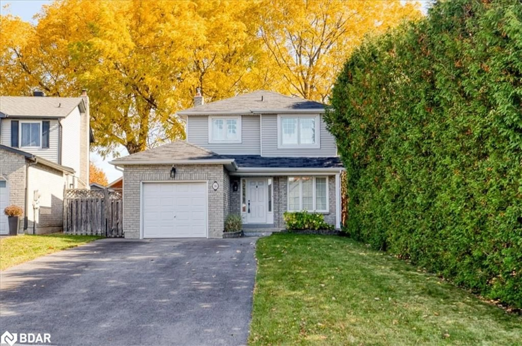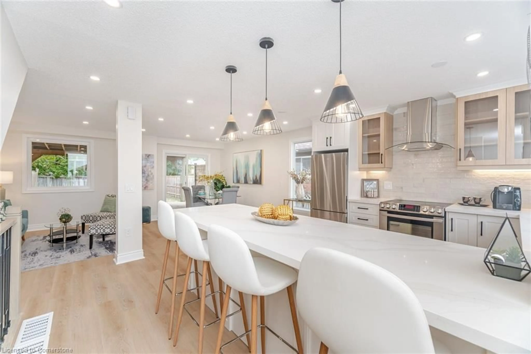Welcome Home to This Stunning Raised Bungalow! Step into this beautifully maintained 3+1 bedroom, 2 bathroom raised bungalow, offering pride of ownership throughout and tons of upgrades ready for you to enjoy. The heart of the home is the custom eat-in kitchen, featuring a large island, granite countertops, and elegant cabinetry truly a chefs paradise. The kitchen flows seamlessly into the dining area and open-concept living room, where you can relax by the cozy fireplace set within a beautiful custom wall unit.Downstairs, unwind in the spacious second living room, complete with another stunning wall unit, a convenient kitchenette, and a versatile bedroom/den/office currently used as a music composing studio ideal for work, guests, or hobbies. This home offers peace of mind with major updates, including a newer furnace and A/C, shingles, upgraded insulation, brand-new eavestroughs (2025), and a brand-new front railing adding great curb appeal. Parking is never a concern with two driveways and a separate lower-level entrance through the garage, perfect for multigenerational living or a private guest suite. Step outside to your private backyard oasis with no neighbours behind. Surrounded by mature trees, this expansive yard features a gorgeous multi-level deck perfect for entertaining family and friends or simply relaxing in nature. Ideal for the commuter and close to all amenities, GO, beaches, highway, parks, transit and great schools. This move-in ready gem has it all dont miss your opportunity to make it yours!!
Inclusions: Built-in Microwave, Dishwasher, Dryer, Stove, Washer, Window Coverings
