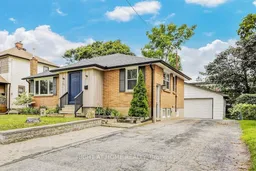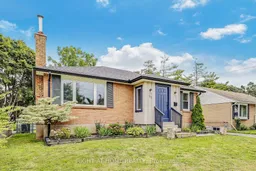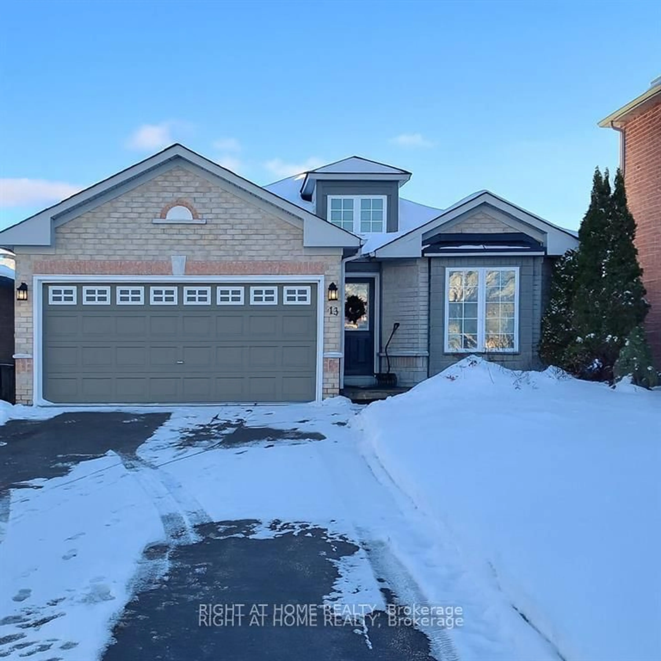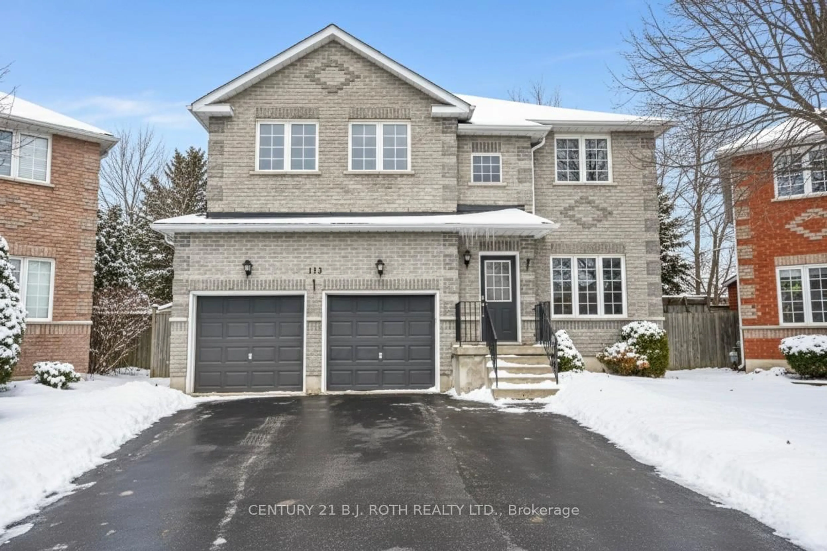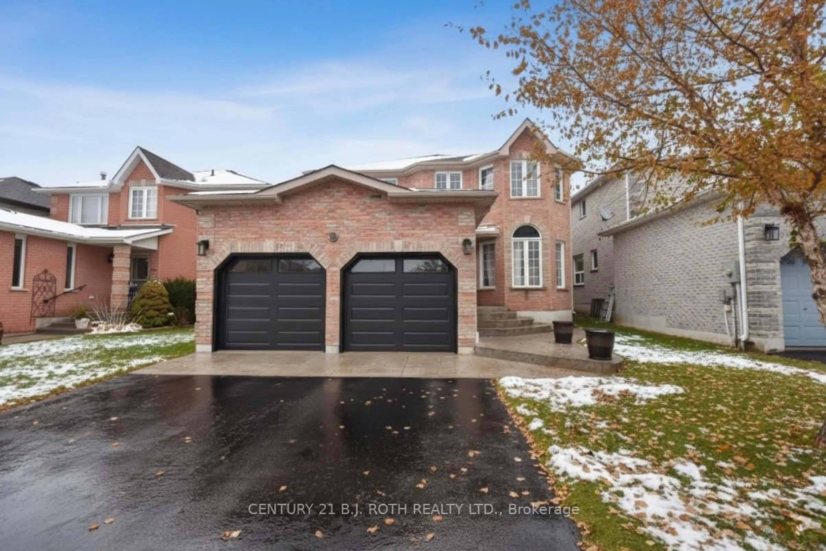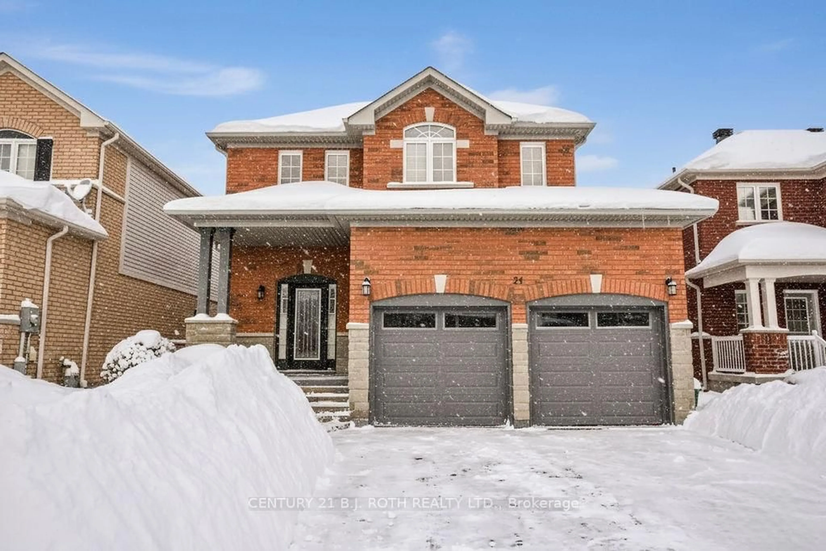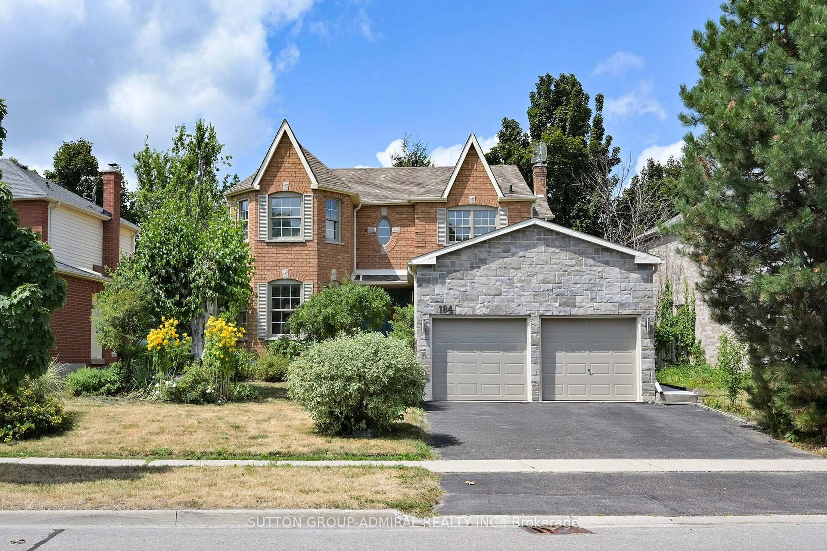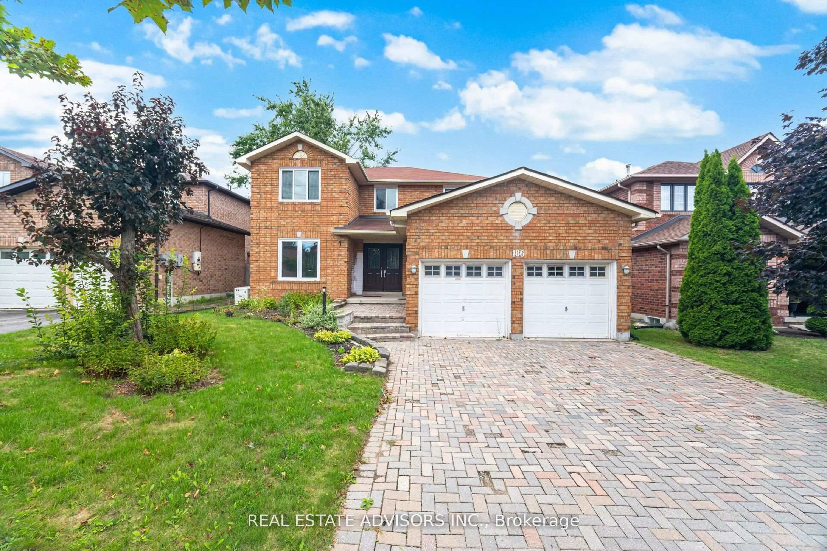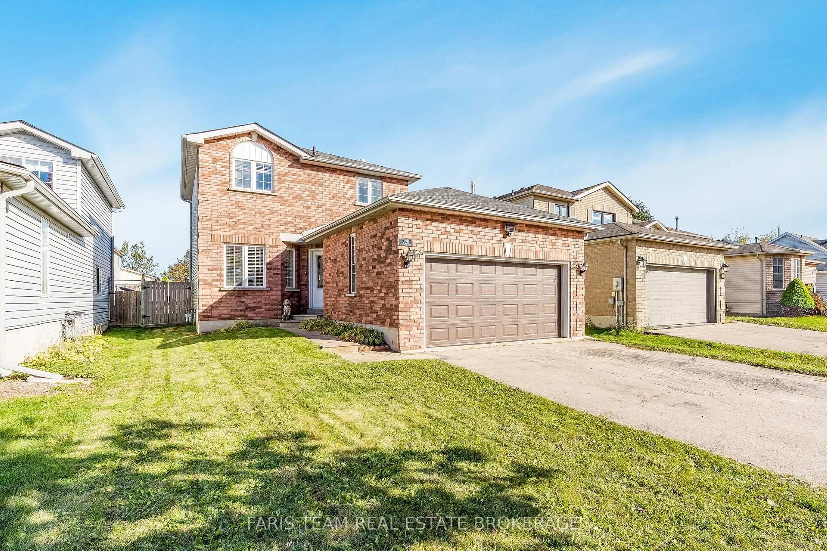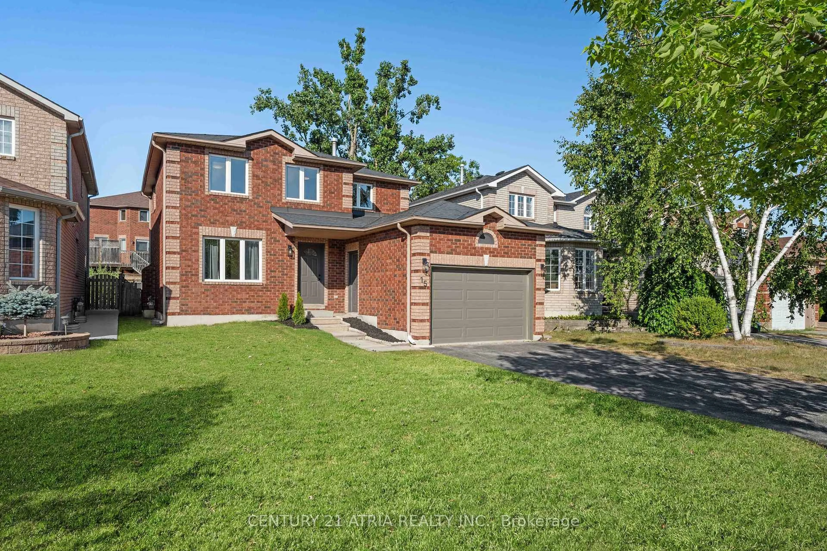***Rare Find! Detached Bungalow with Basement Apartment (Separate Laundry and Side Entrance), Large Double Garage and Parking for 8! *** This well-maintained home presents an incredible opportunity with a sought-after layout and a separate side entrance to a 2-bedroom basement apartment with its own laundry - ideal for rental income or multigenerational living. The main floor features 3 bedrooms, private laundry, and an open concept layout with hardwood flooring. Walk out to a backyard deck and enjoy the premium synthetic lawn - durable, low-maintenance, and easily converted to grass if preferred. A widened double driveway with a large 24x24 detached double garage provides ample space for parking, storage, and a workshop - all in one. Buyers may also explore the potential to add a garden suite in the future if desired (buyer to verify). Recent updates include new windows on the main floor (2022), new AC (2022), and new furnace (2023). This rare combination of detached house, large garage, and basement apartment - all in a family-friendly neighbourhood, close to schools, parks, shopping, RVH, Georgian College, Hwy 400, and transit. This move-in ready, turn-key property combines income potential, functionality, and pride of ownership. A rare opportunity not to be missed!
Inclusions: 2 Stoves, 2 Refrigerators, 2 Rangehoods, 2 Washers, 2 Dryers, Dishwasher, Water Softener (as is), All Existing Light Fixtures, 2 Garage Door Remotes
