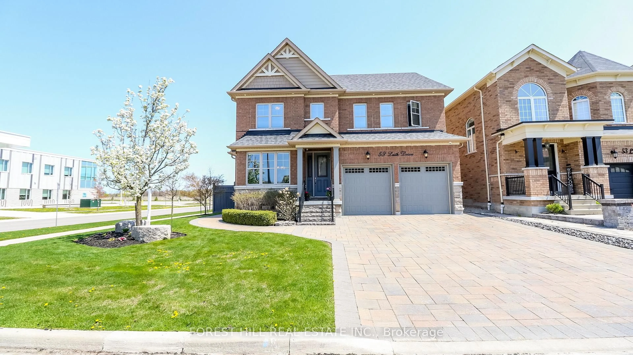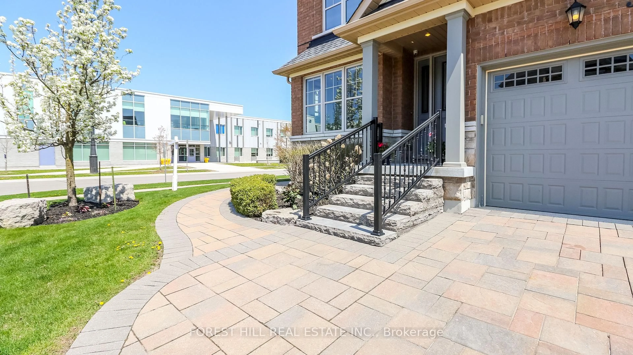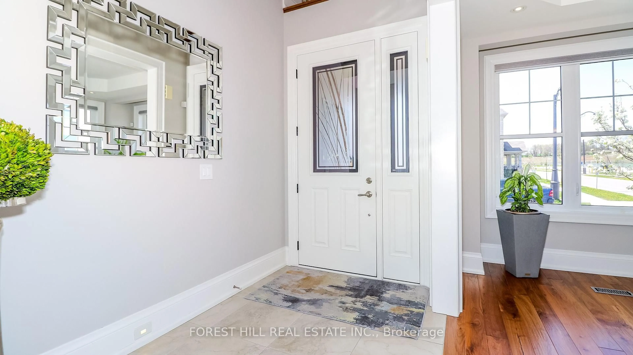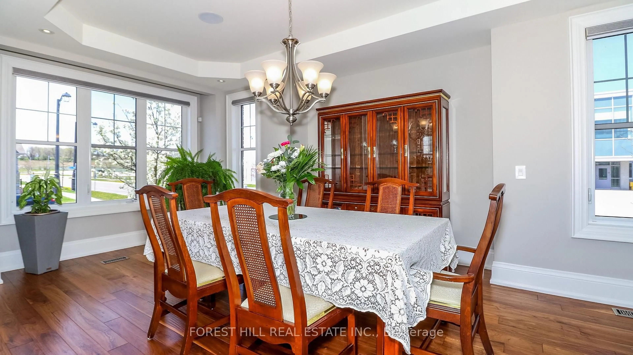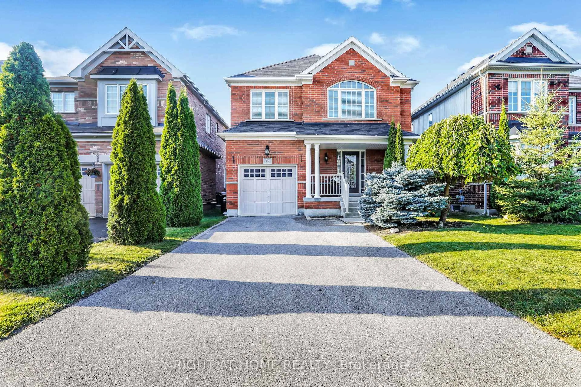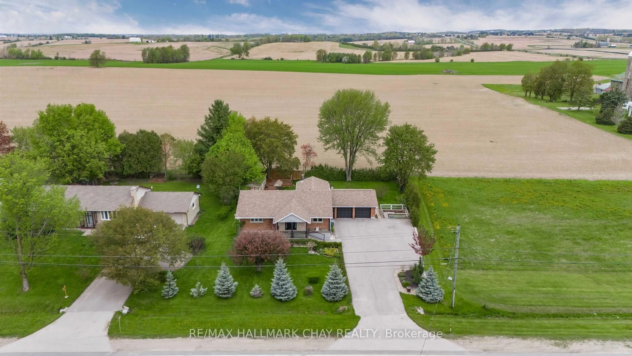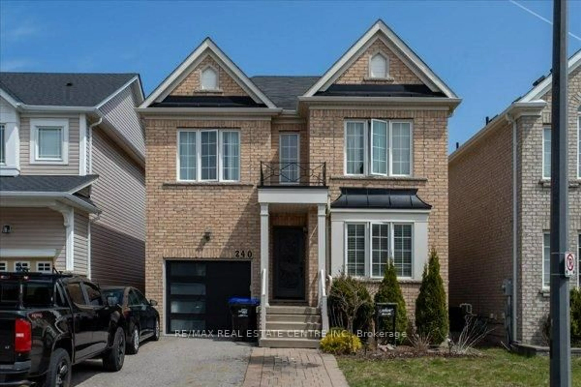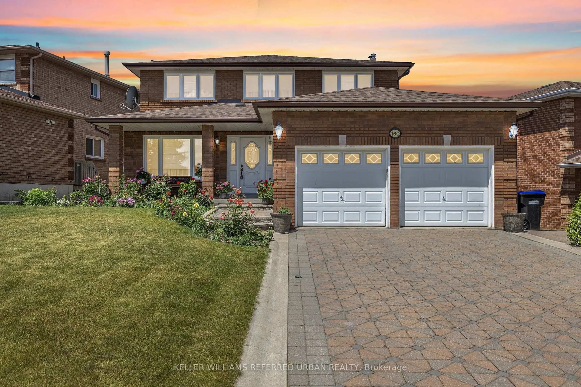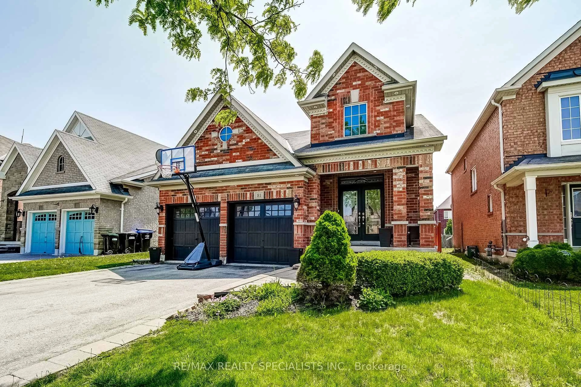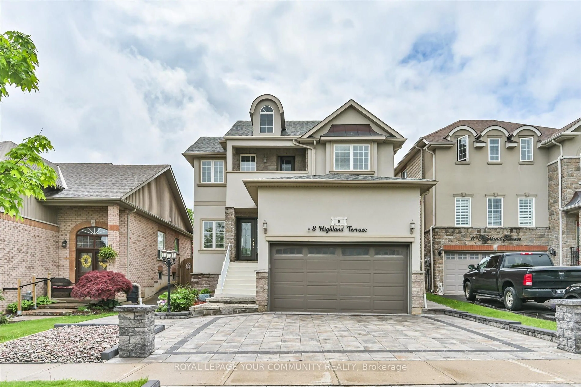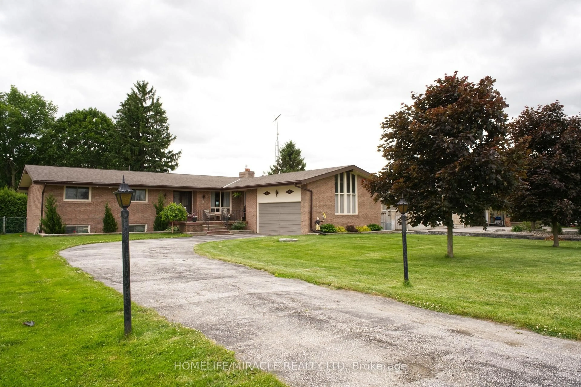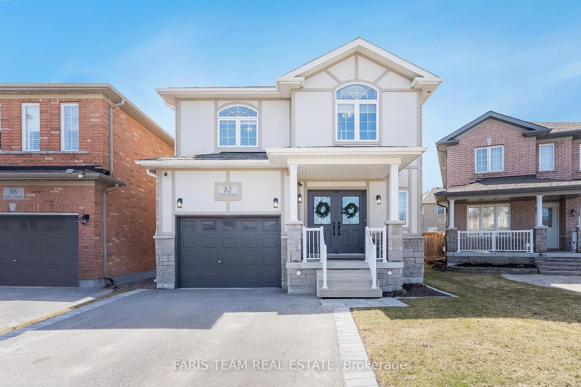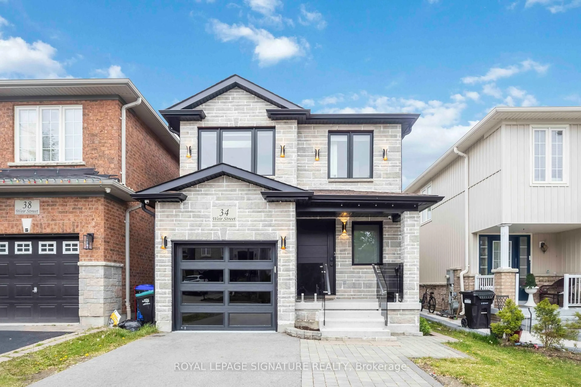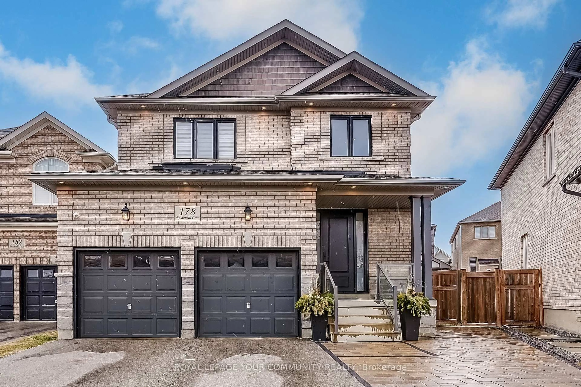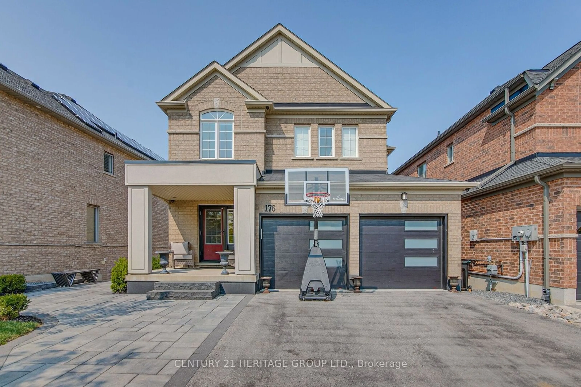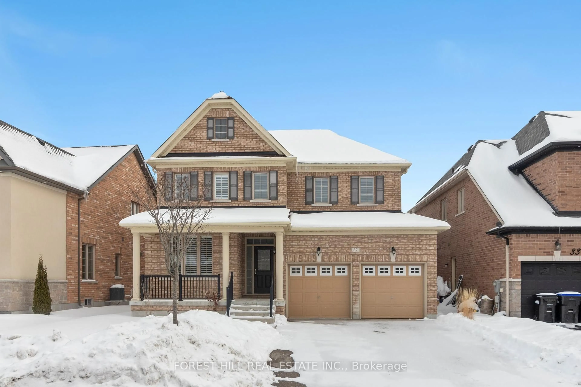59 Leith Dr, Bradford West Gwillimbury, Ontario L3Z 0V6
Contact us about this property
Highlights
Estimated valueThis is the price Wahi expects this property to sell for.
The calculation is powered by our Instant Home Value Estimate, which uses current market and property price trends to estimate your home’s value with a 90% accuracy rate.Not available
Price/Sqft$522/sqft
Monthly cost
Open Calculator

Curious about what homes are selling for in this area?
Get a report on comparable homes with helpful insights and trends.
+33
Properties sold*
$1.2M
Median sold price*
*Based on last 30 days
Description
5 Reasons Why You Will Love This Home: 1- Move-In Ready: With Automation Home System. The Main Floor Boasts an Upgraded Kitchen with Large Island & Breakfast Area, Servery and W/I Pantry. Walk-out to a Private Patio With Your Morning Coffee. Marble Floor to Ceiling Fire Place & Surround Sound in Living Rm. An Exceptional Custom Office with Millwork is located in-between the Main & 2nd Floors. The Second floor is Open to Below & Includes 3 bedrooms with Sunscreen Tinted Windows, 2 Full Bathrooms, Full-Size laundry with Closet (can easily be converted into another bedrm). The Great room in Bsmt with Full Bathrm, W/I Storage Area, & Cold Rm. 2- Prime Location: Dream Fields Subdivision is a Luxury Bradford Neighbourhood, Close to Hwy 400, Harvest Hills Public School, Ron Simpson Memorial Park, and Trailside trails. 3- Modern Features: Enjoy Engineered Walnut Hardwood, Extra Large Trim & Built-in Night Lights Throughout, Granite, Porcelain & Marble in Kitchen, Bathrms & Laundry. Full Size Dual Control Wine Fridge, Garburator, B/I S/S Appliances with Dbl Dishwasher. Exterior is Professionally Landscaped / Stone, Garden & Trees, Fully Fenced, Gazebo Enclosed Hot Tub, Sprinkler System, Security Cameras, Speakers. Inside-Entry Garage w/Mezzanine & Epoxy Flex Flooring. 4- Convenience: Close to Bradford Leisure Ctr., & Just Minutes to Downtown, where you can enjoy a variety of restaurants & shops. 5- Immaculately Maintained: This home is meticulously maintained with close attention to detail, waiting for a family who will love and appreciate it as much as the current owners.
Upcoming Open Houses
Property Details
Interior
Features
In Betwn Floor
Office
4.09 x 2.43hardwood floor / Window / B/I Desk
Exterior
Features
Parking
Garage spaces 2
Garage type Attached
Other parking spaces 4
Total parking spaces 6
Property History
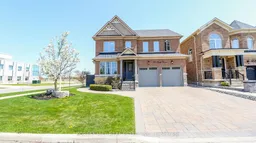 33
33