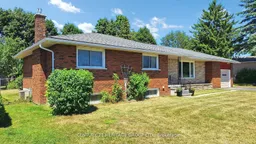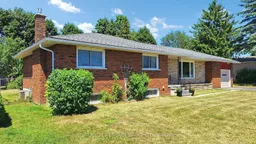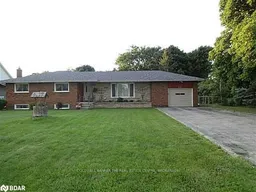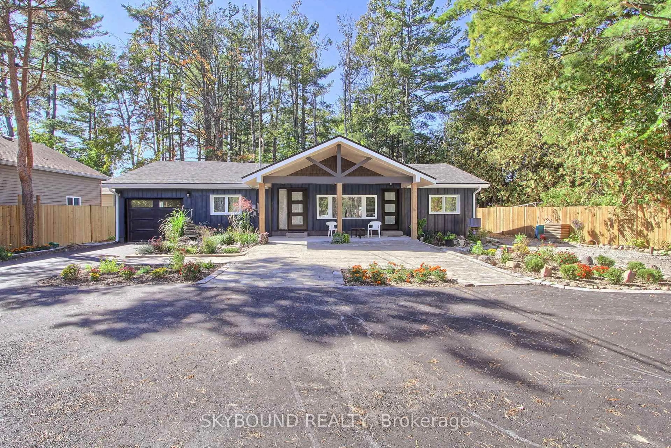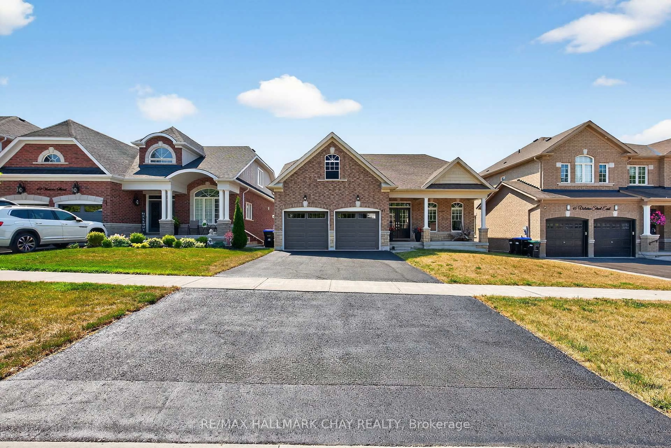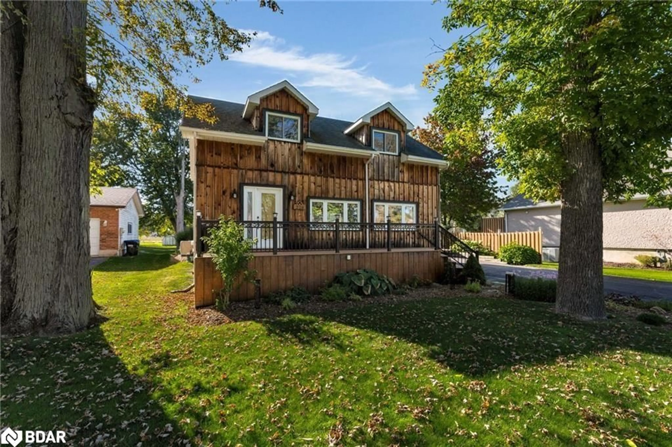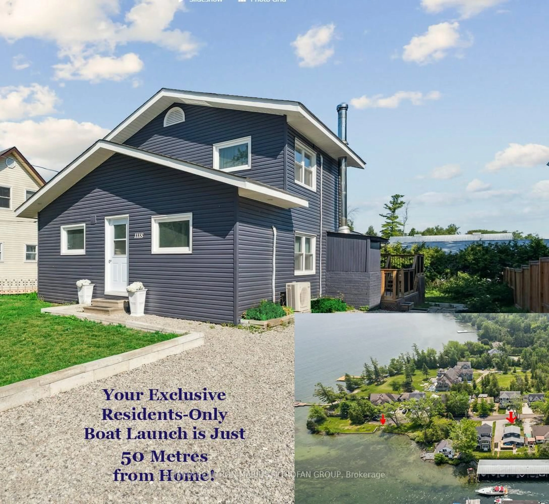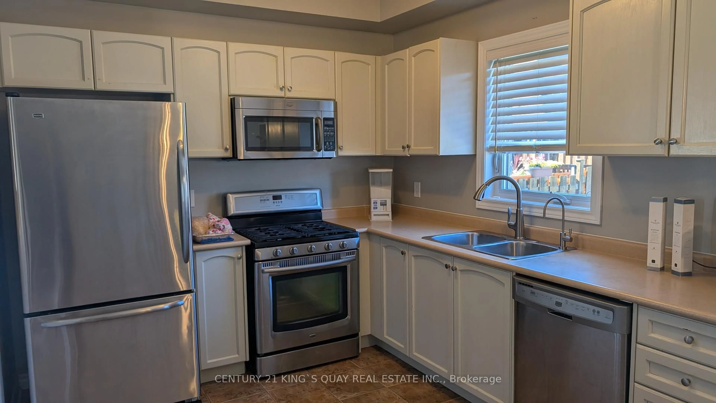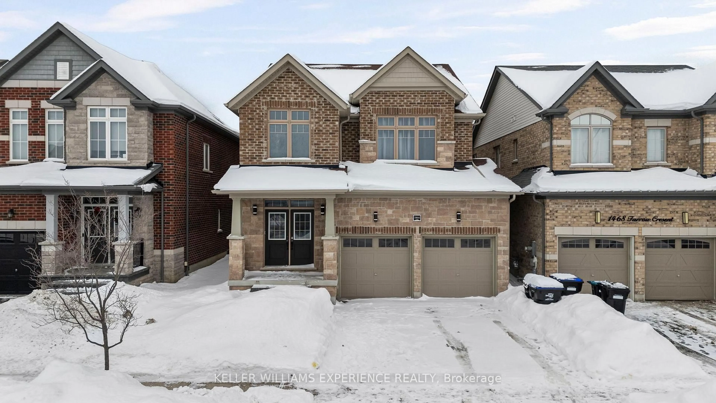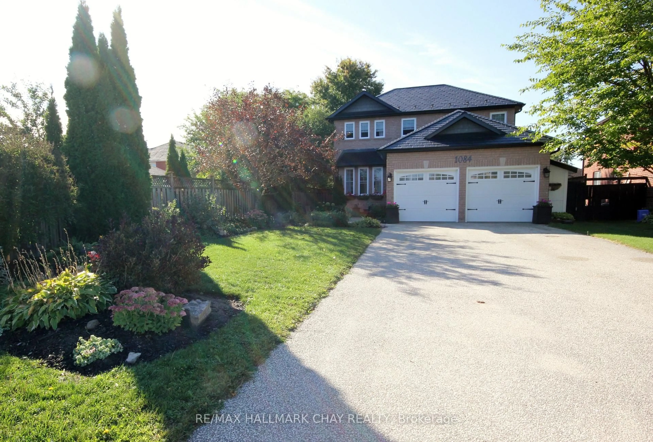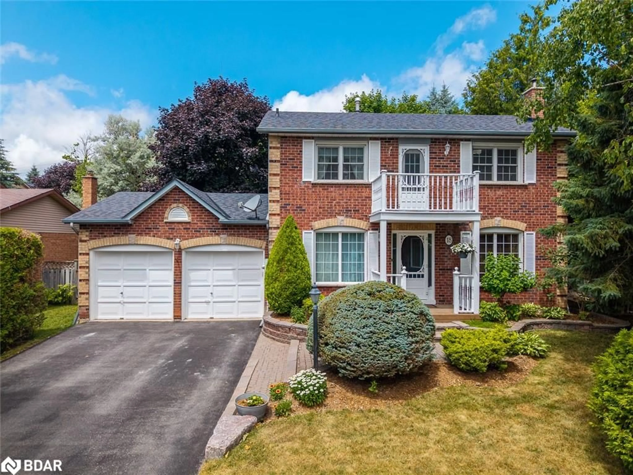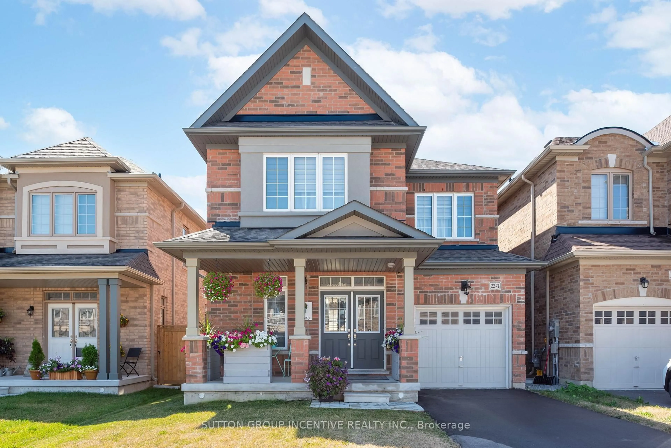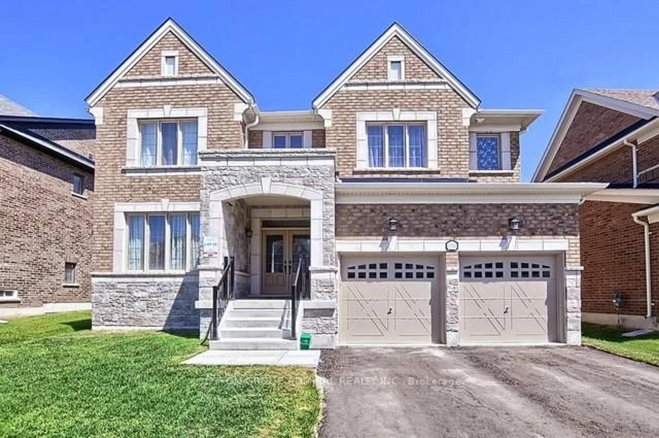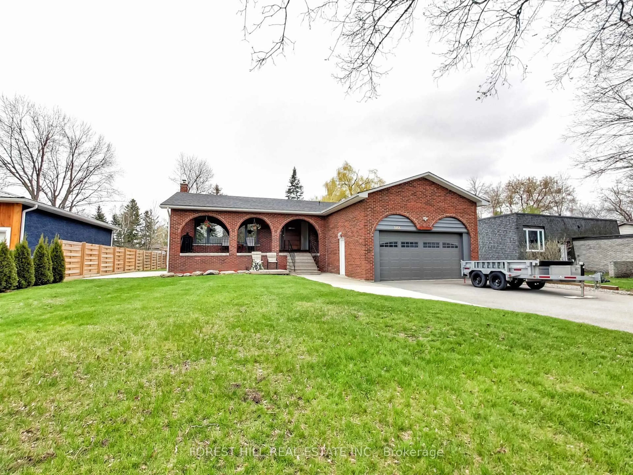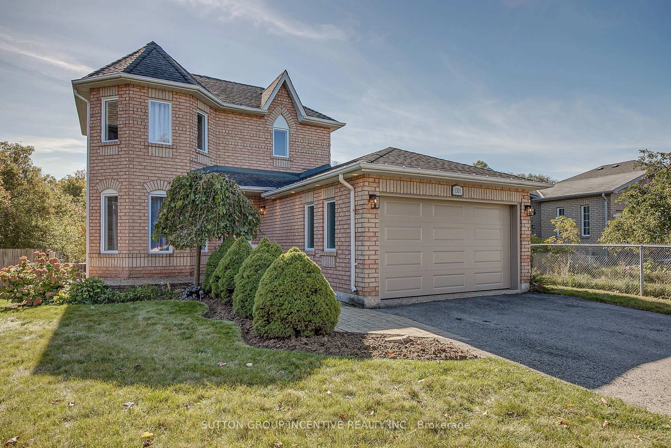Charming 3+1 Bedroom Bungalow with a separate entrance to a potential rental suite. This oversized lot is in a prime Stroud location. Discover a well-maintained, all-brick custom home set on a spectacular 102 x 165 fully fenced lot. Perfect for families, just a short walk to school, community recreation centre and shops. Inside, the main level features hardwood floors throughout, large sun-filled windows, and generously sized bedrooms with abundant closet space. Recent updates include newer windows and a recently serviced, high-efficiency gas furnace, ensuring comfort and energy savings. The high-ceiling basement with a private walkout entrance to the garage presents an excellent opportunity for a self-contained rental suite. With a full eat-in kitchen, a spacious recreation area with a gas fireplace, a bedroom, and a bathroom, it's well-suited for tenants seeking comfort and privacy. This setup enables supplementary income to help offset mortgage costs or create a flexible, multi-generational living space that maintains independence. Commuters will love the unbeatable location, just 2 minutes to the GO Train and a short drive to Highway 400, Innisfil Beach, and Barrie. Offering the perfect blend of space, style, and convenience, this home is a rare opportunity in a family-friendly community.
Inclusions: 2 Fridges, stove, dishwasher, washer, dryer, electric light fixtures, window coverings, gazebo, garden sheds, firepit. The furnace, windows, and roofing were replaced in 2013, new eaves were installed in 2023, and a new breaker panel was added in 2015.
