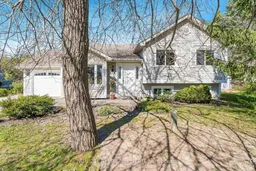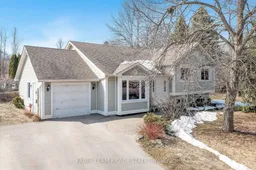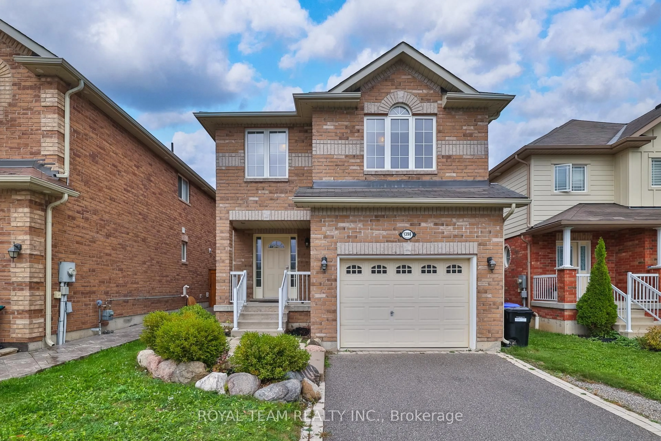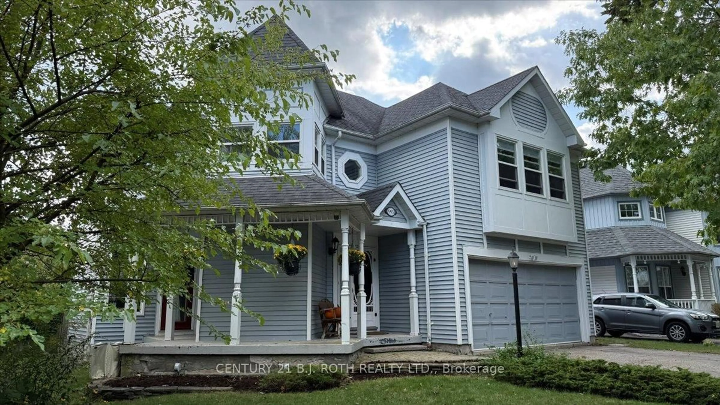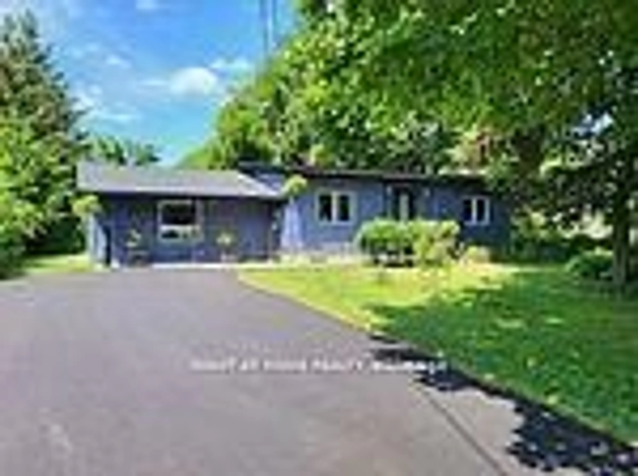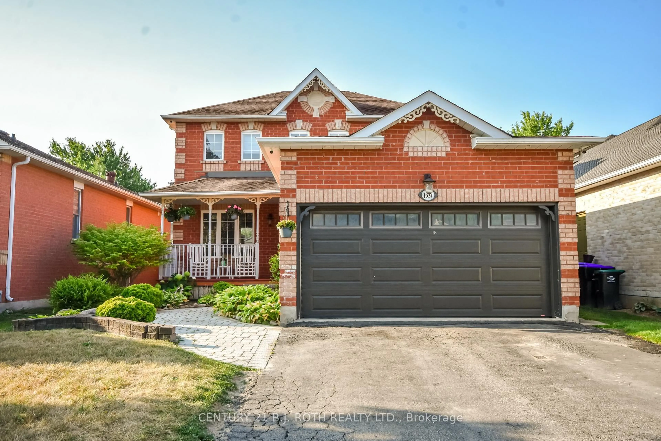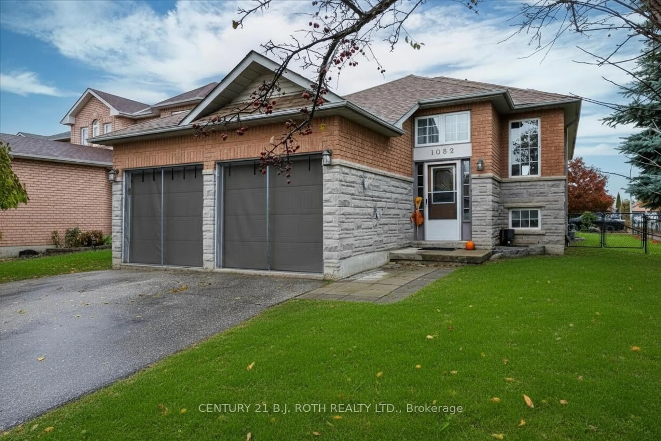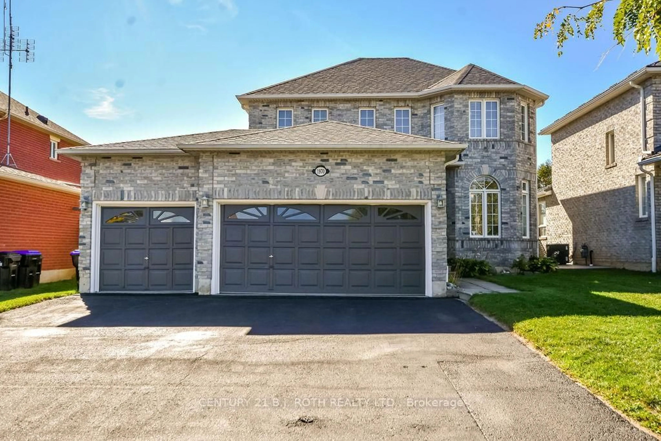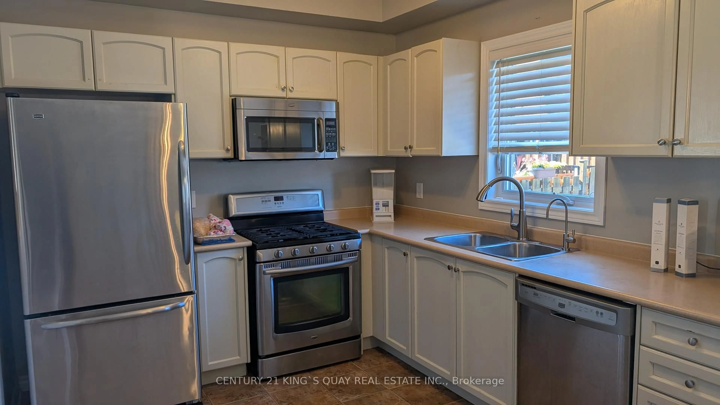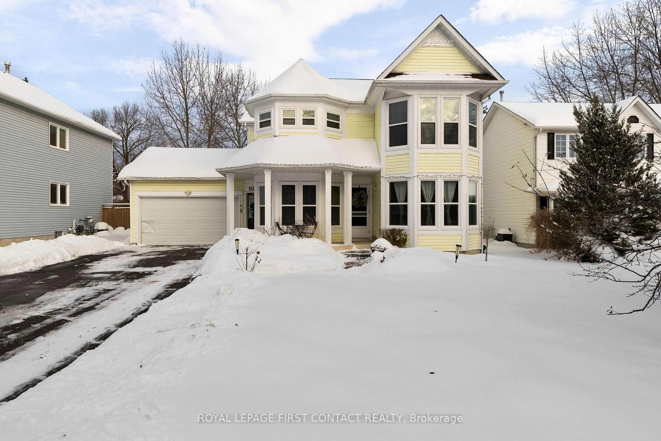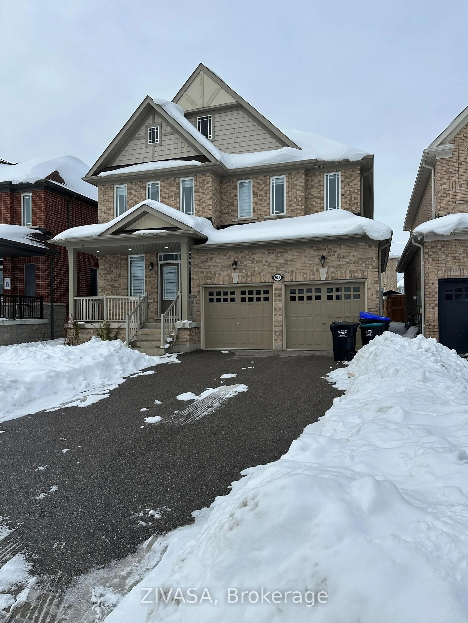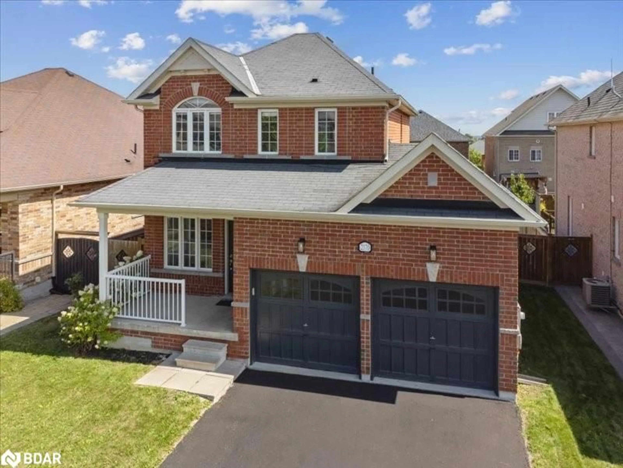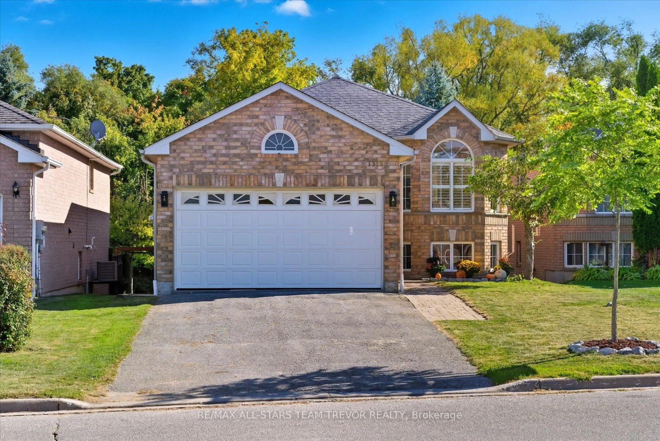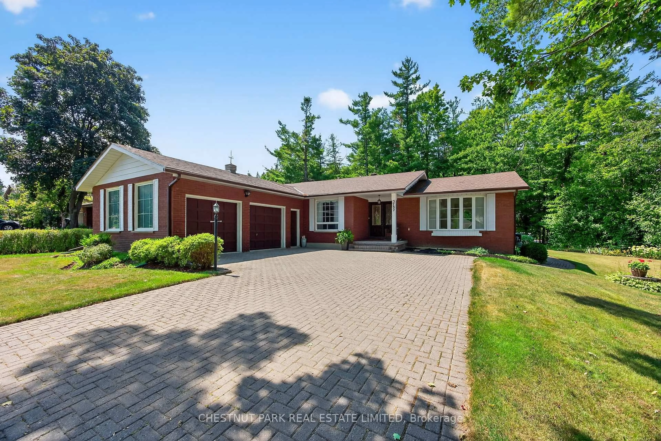Top 5 Reasons You Will Love This Home: 1) Five bedroom sidesplit situated on a generous half-acre lot, just minutes from the stunning FridayHarbour and the shores of Lake Simcoe 2) Expansive backyard oasis featuring a delightful above-ground pool, ideal for summer fun and creating lasting memories with friends and family in your very own outdoor haven 3) Established in a family-friendly community boasting easy access to multiple serene beaches and scenic water access points, offering endless opportunities for outdoor recreation and relaxation for your household to enjoy 4) Seamless kitchen and living room that serves as the heart of the home, providing a warm, welcoming space for family gatherings, meal prep, and cozy nights in 5) Upgraded with a new well pump (2024) and iron filter (2025), ensuring peace of mind and water quality, with atotal of 1,913 square feet of beautifully finished living space. 1,273 sq.ft. plus a finished basement. Age 31. Visit our website for more detailed information.
Inclusions: Fridge, Stove, Dishwasher, Washer, Dryer, Existing Window Coverings, Bathroom Mirrors.
