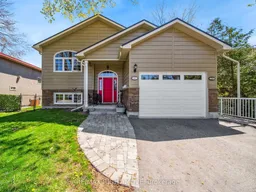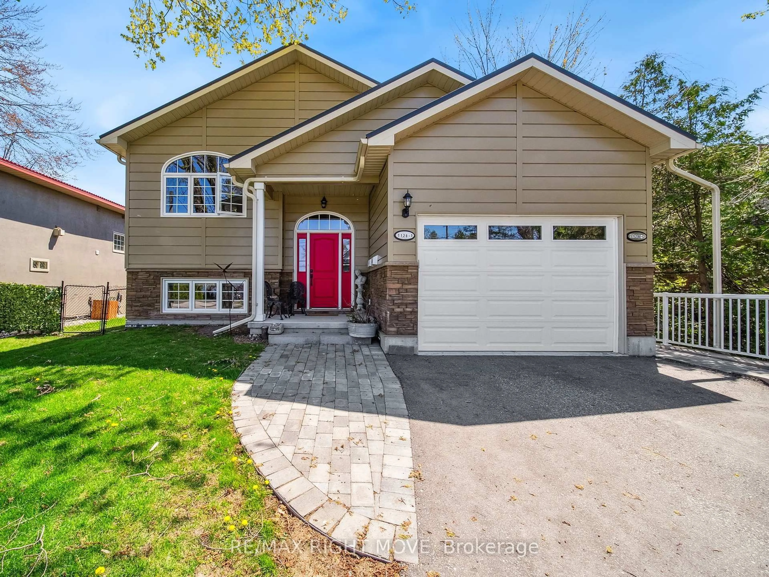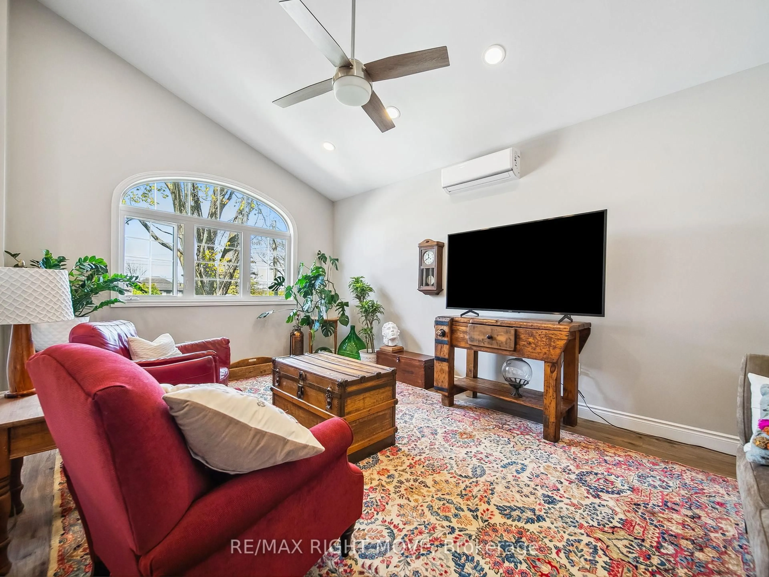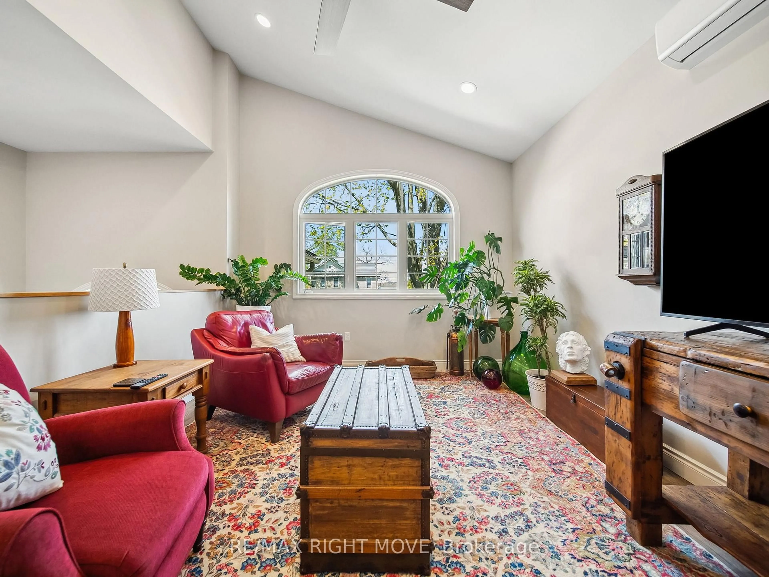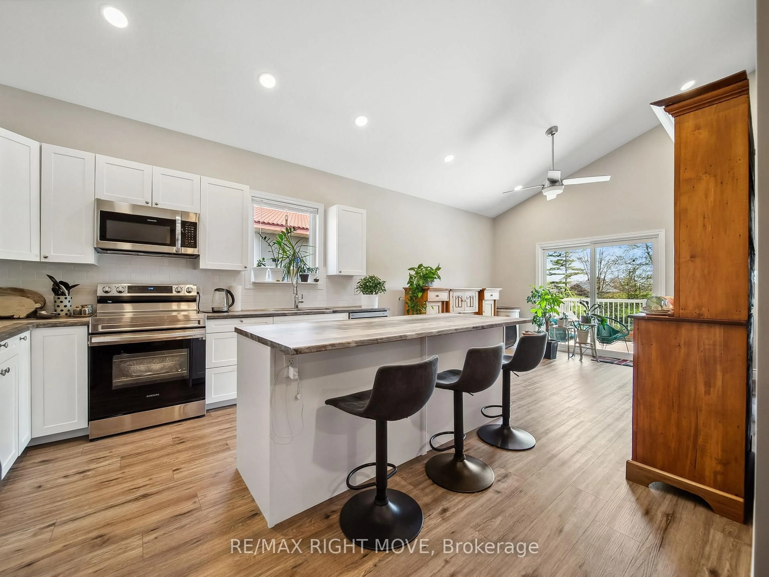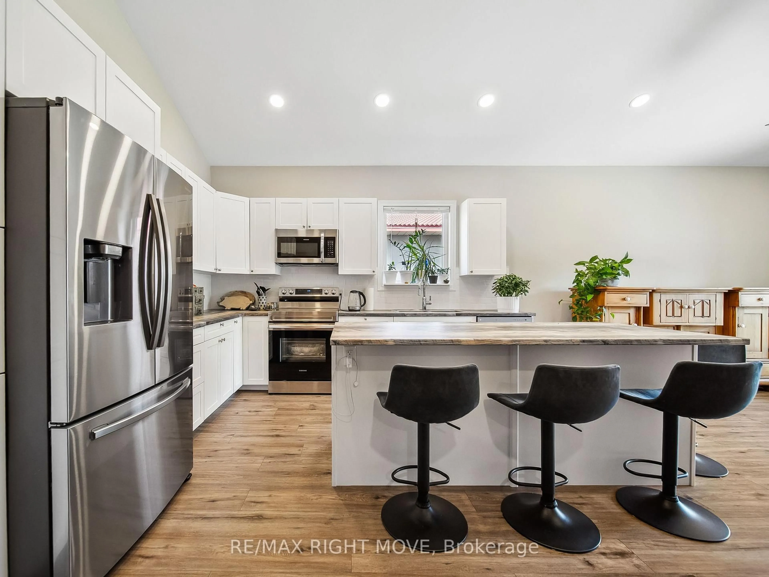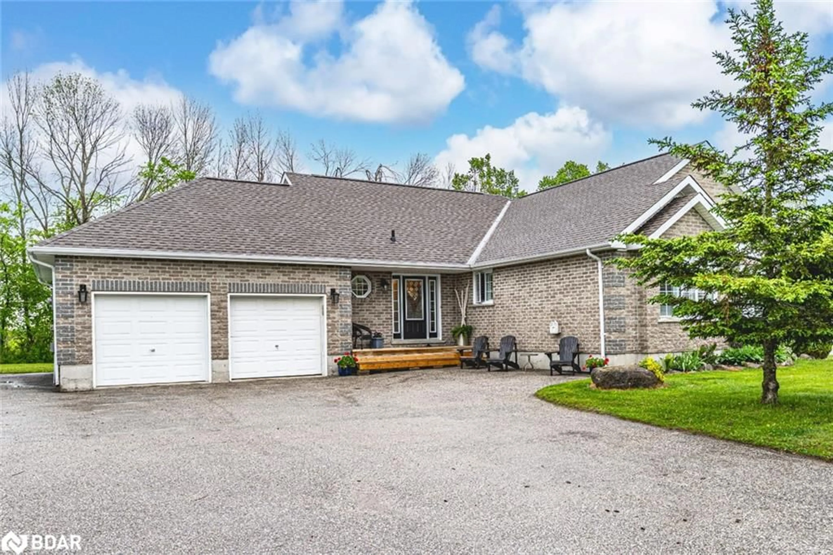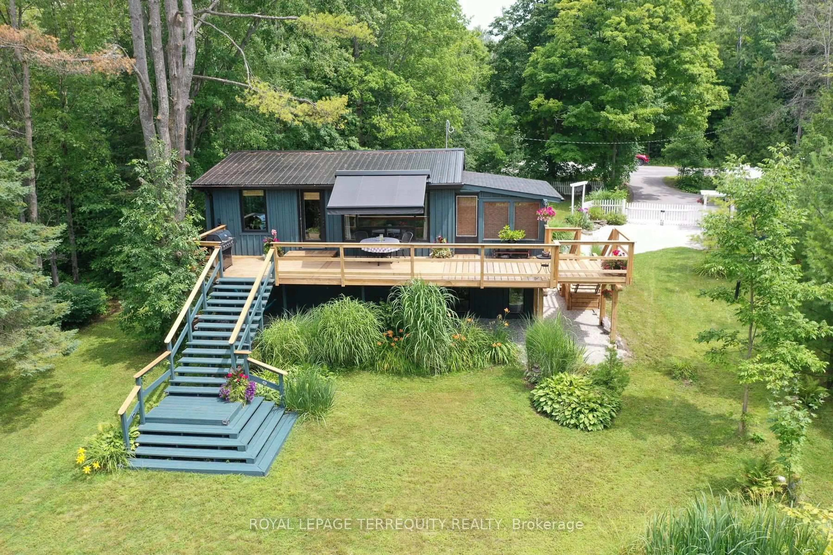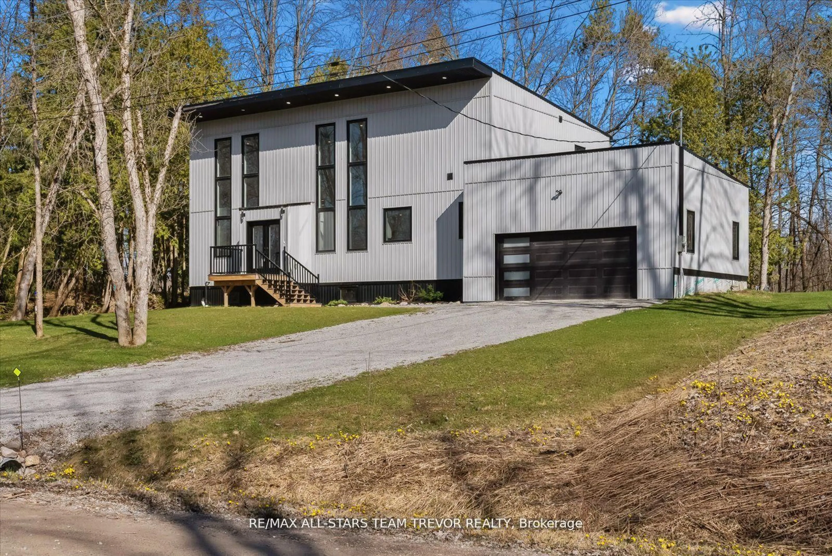112B Creighton St #1 & 2, Ramara, Ontario L3V 1B3
Contact us about this property
Highlights
Estimated valueThis is the price Wahi expects this property to sell for.
The calculation is powered by our Instant Home Value Estimate, which uses current market and property price trends to estimate your home’s value with a 90% accuracy rate.Not available
Price/Sqft$553/sqft
Monthly cost
Open Calculator

Curious about what homes are selling for in this area?
Get a report on comparable homes with helpful insights and trends.
+14
Properties sold*
$735K
Median sold price*
*Based on last 30 days
Description
Would a couple of thousand dollars each month help you with your mortgage? Great home, great area, and yes, it comes with cash to help pay the mortgage. Step into a modern, move-in-ready duplex built in 2021 in one of the area's most desirable neighbourhoods. The upper unit feels light and spacious, featuring beautiful cathedral ceilings, large windows, and 3 comfortable bedrooms, including the primary bedroom with an ensuite and walk-in closet. The kitchen leads to a covered deck for summer relaxation and entertaining. The bright lower unit features 9-foot ceilings, large windows, two bedrooms plus a den (currently set up as a third bedroom), a private side entrance, and a walk-up to a private patio space. BONUS. Live on the main level and rent the lower level for $2,200/monthly to help with the mortgage. It's a smart setup with serious potential. Energy efficiency is a top priority here with in-floor radiant heating, separate heat pump A/C units, on-demand hot water, R60 insulation, individual hydro meters, and a durable metal roof. All of this, plus it's a 5-minute walk to Atherley Community Park, for outdoor fun including pickleball, basketball, a kids' playground, and the beach for summer swims. Only a 5-minute drive to Orillia or Casino Rama.
Property Details
Interior
Features
Main Floor
Bathroom
2.1844 x 2.23524 Pc Bath
Kitchen
3.7846 x 3.2004Dining
3.7846 x 3.7338Living
5.5372 x 3.6322Exterior
Features
Parking
Garage spaces 1
Garage type Attached
Other parking spaces 2
Total parking spaces 3
Property History
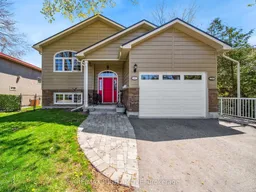 31
31