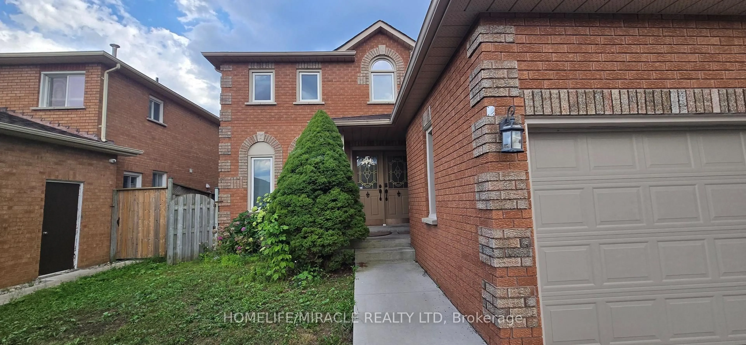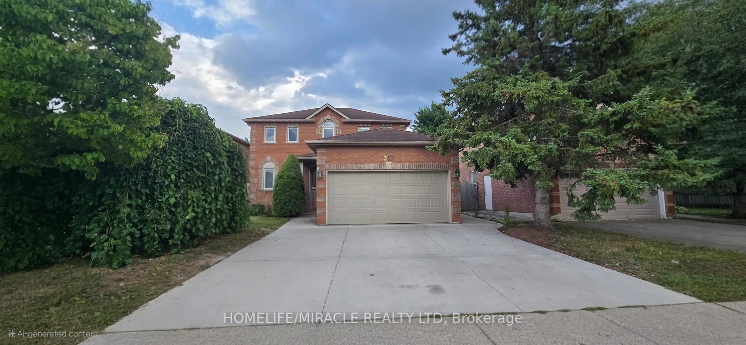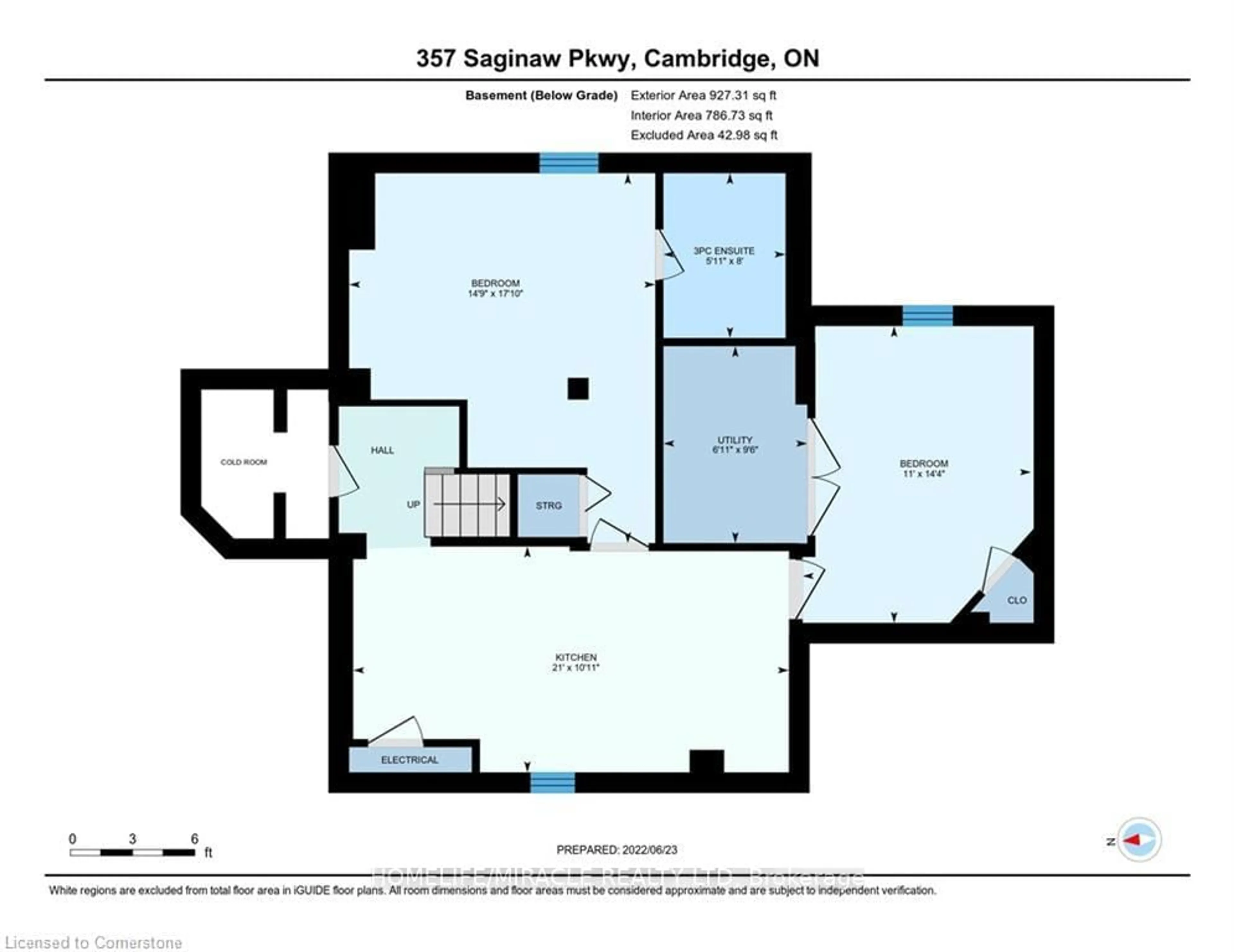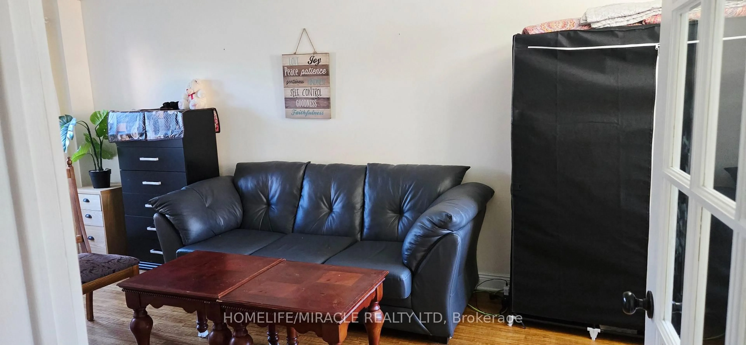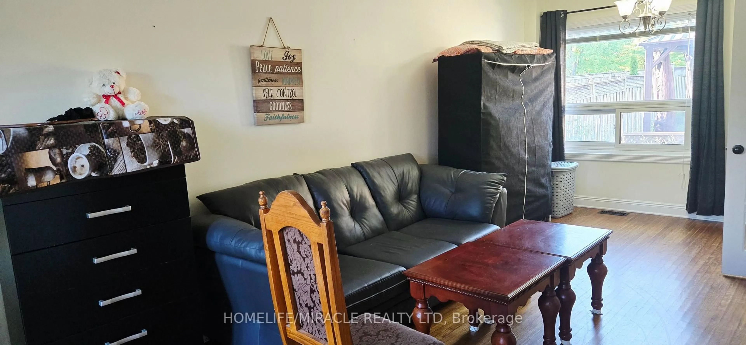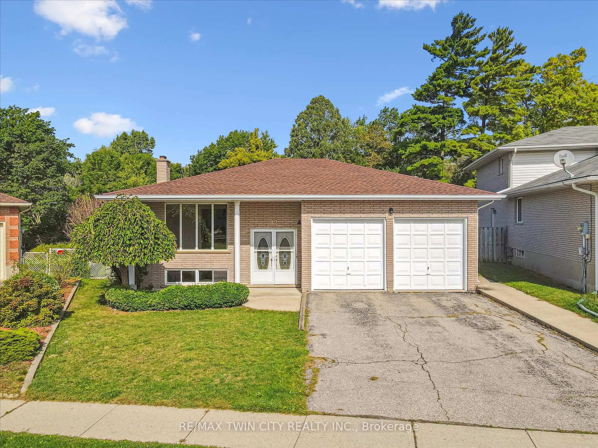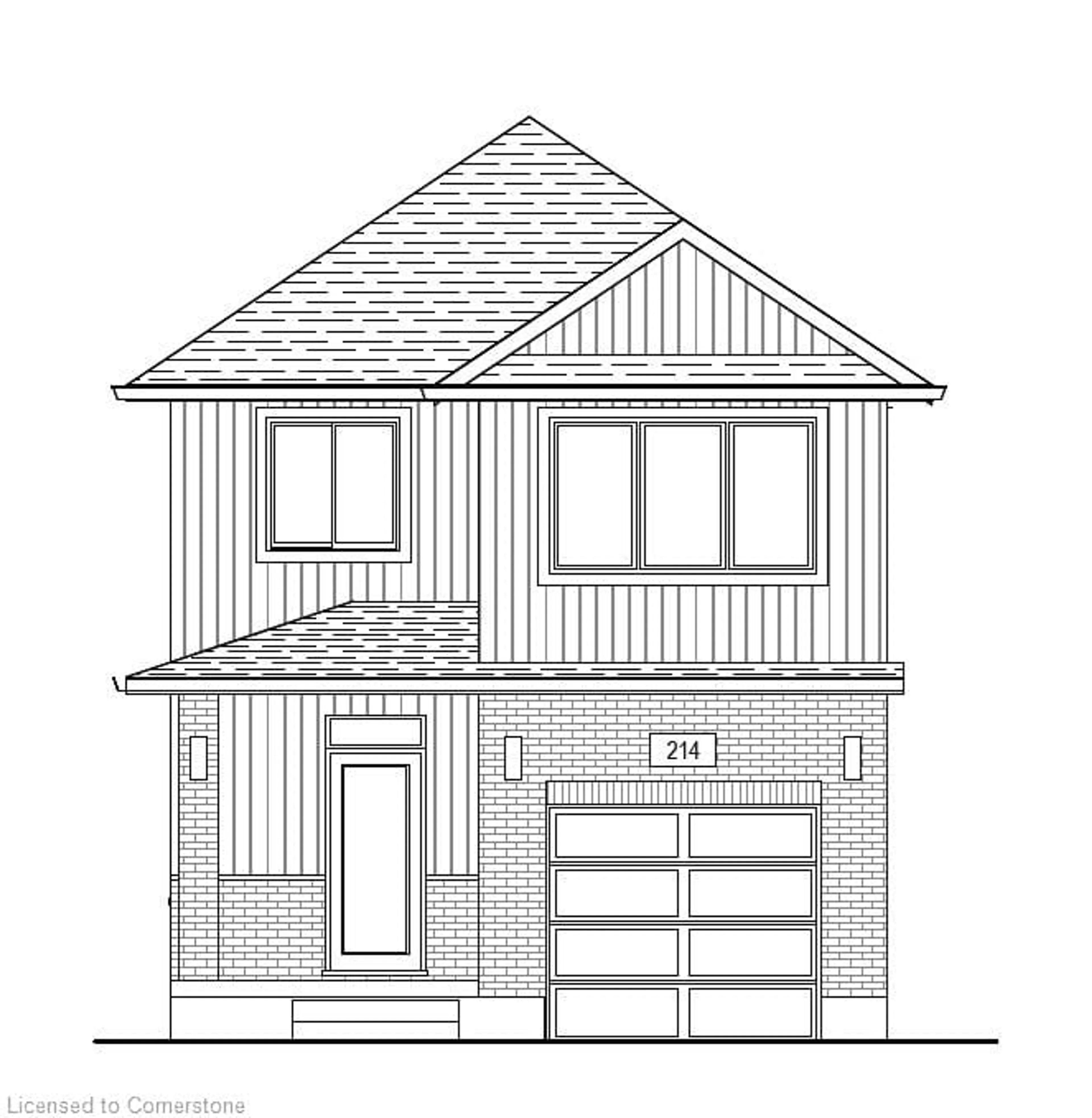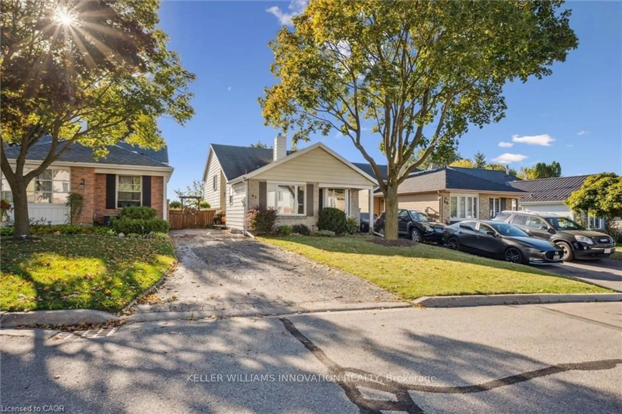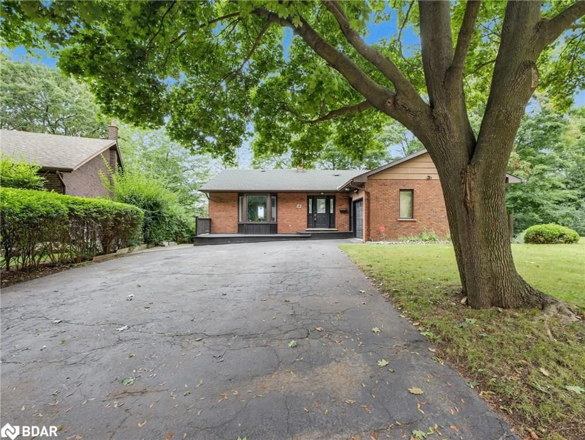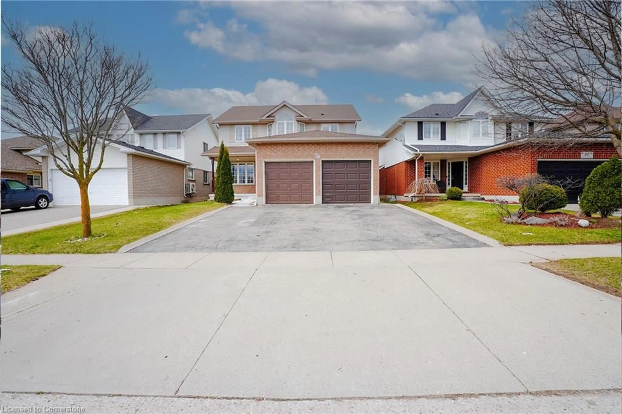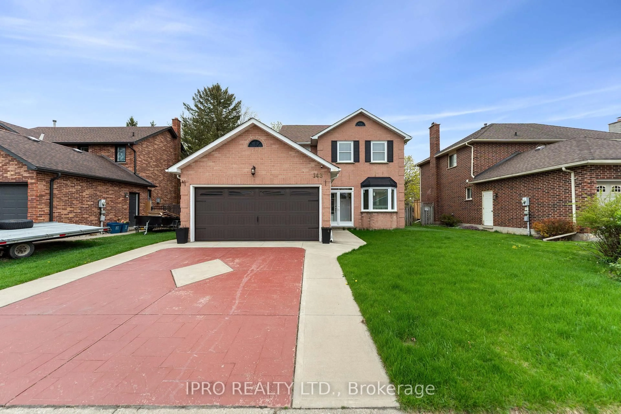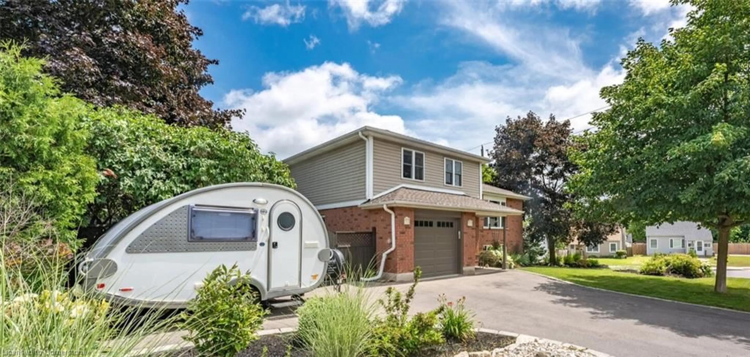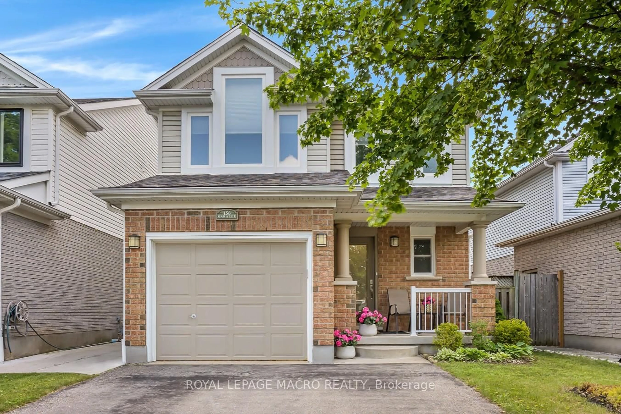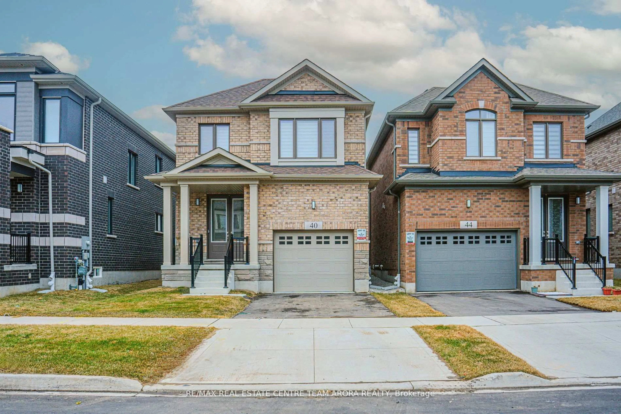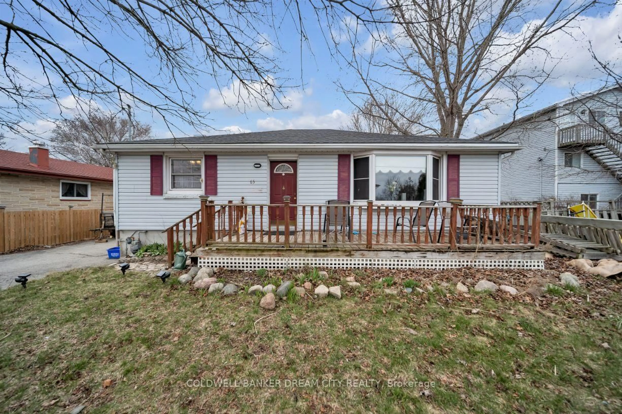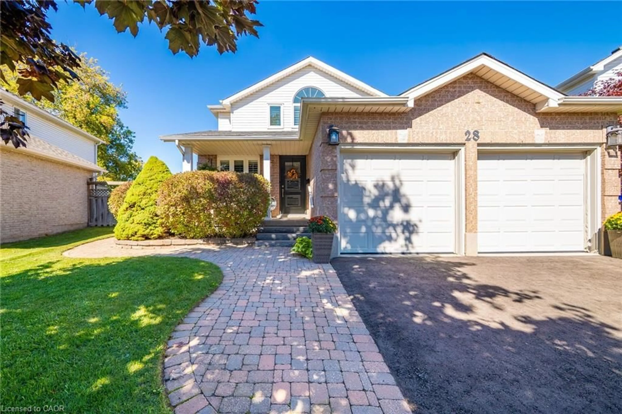357 Saginaw Pkwy, Cambridge, Ontario N1T 1M5
Contact us about this property
Highlights
Estimated valueThis is the price Wahi expects this property to sell for.
The calculation is powered by our Instant Home Value Estimate, which uses current market and property price trends to estimate your home’s value with a 90% accuracy rate.Not available
Price/Sqft$578/sqft
Monthly cost
Open Calculator

Curious about what homes are selling for in this area?
Get a report on comparable homes with helpful insights and trends.
*Based on last 30 days
Description
Step into this stunning 3-bedroom, 2.5-bathroom home that combines modern style with everyday comfort. The main floor welcomes you with an open-concept layout, filled with natural light from large windows and designed for both relaxation and entertaining. A spacious living and dining area flow seamlessly into the contemporary kitchen, complete with ample cabinetry and a functional layout perfect for family gatherings, large deck in the fully fenced lot, finished insulated garage with epoxy flooring and insulated garage door and much more. Upstairs, you'll find three generously sized bedrooms, including a bright and inviting primary suite featuring its own private ensuite and plenty of closet space. The additional bedrooms offer flexibility for family, guests, or even a home office setup. With its practical floor plan, abundant space, and warm character, this home is perfectly suited for growing families or those seeking a property with extra living arrangements. Move-in ready and offering endless possibilities, this is a rare opportunity you wont want to miss!
Property Details
Interior
Features
Main Floor
Dining
3.1 x 2.57Family
4.47 x 3.45Kitchen
3.38 x 4.65Tile Floor / Centre Island
Laundry
1.83 x 2.44Exterior
Features
Parking
Garage spaces 2
Garage type Attached
Other parking spaces 4
Total parking spaces 6
Property History
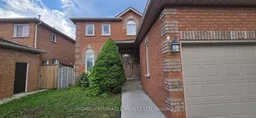 28
28