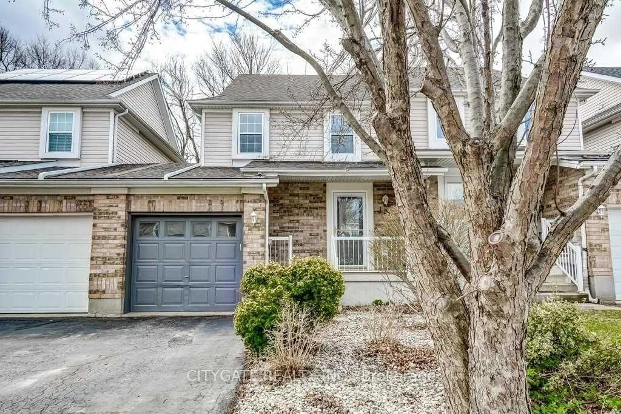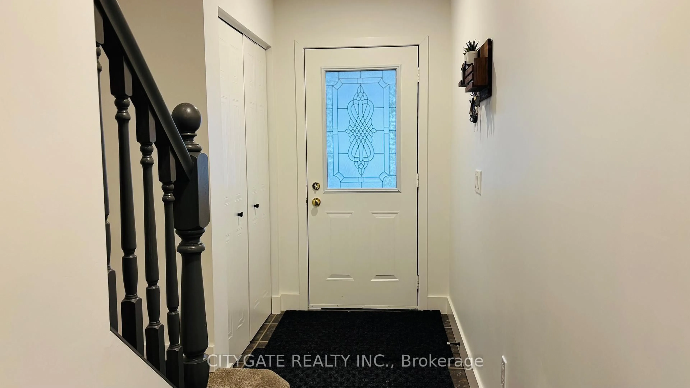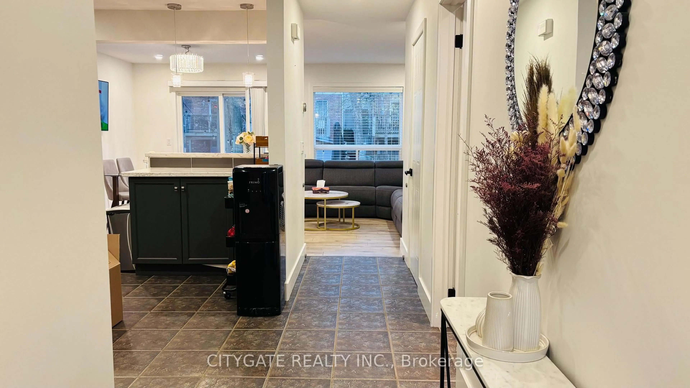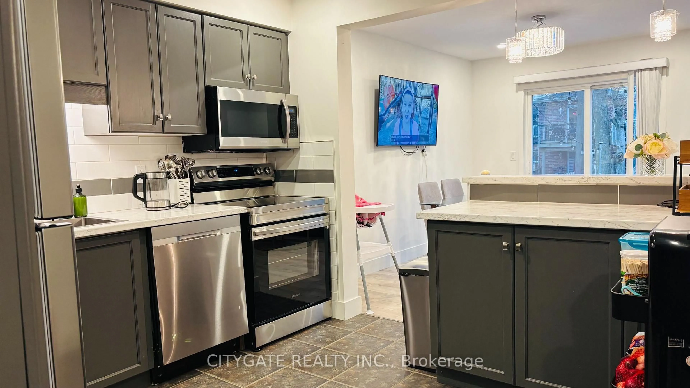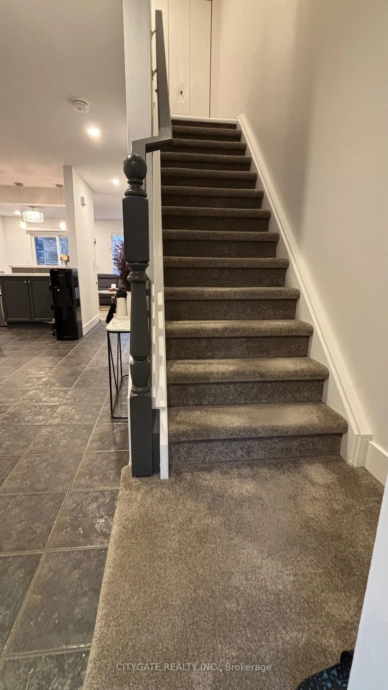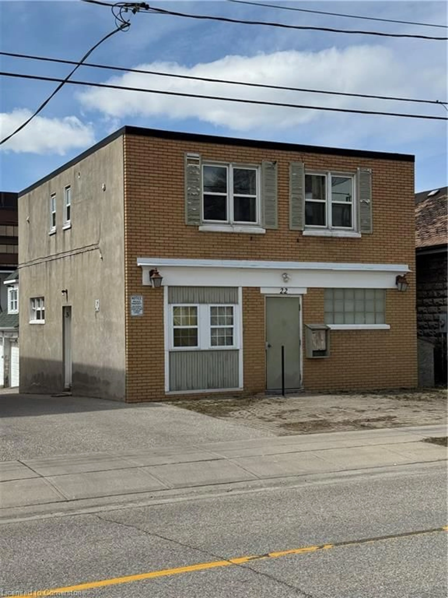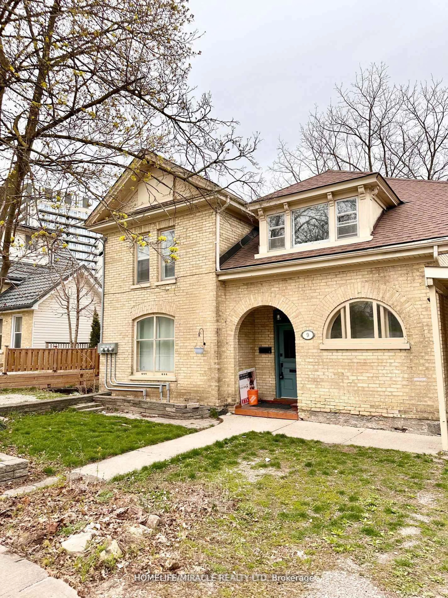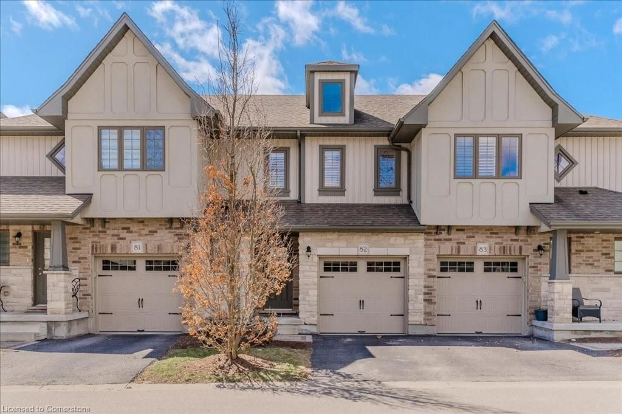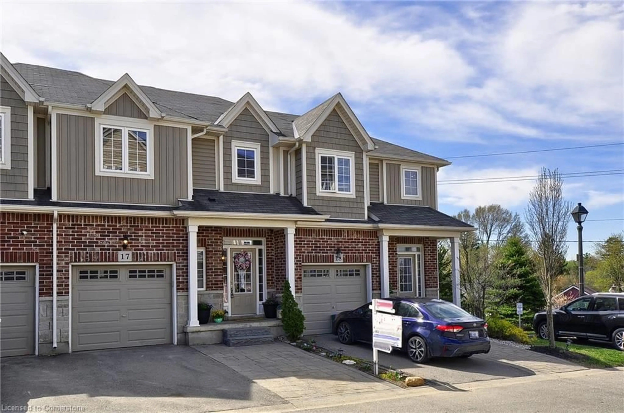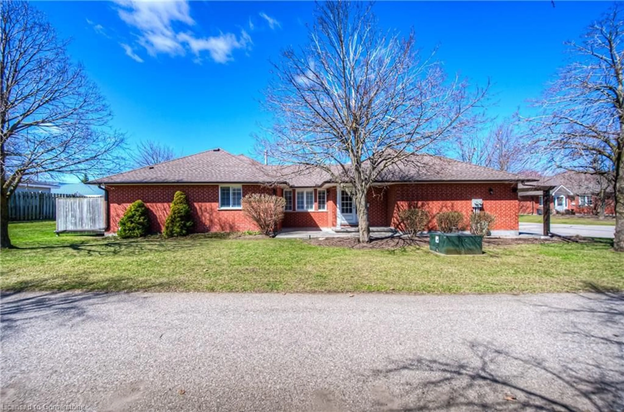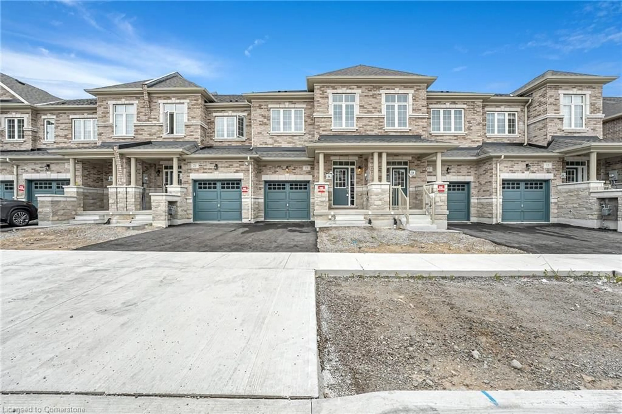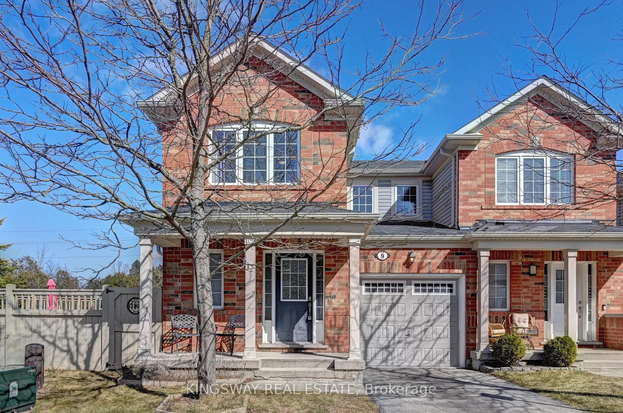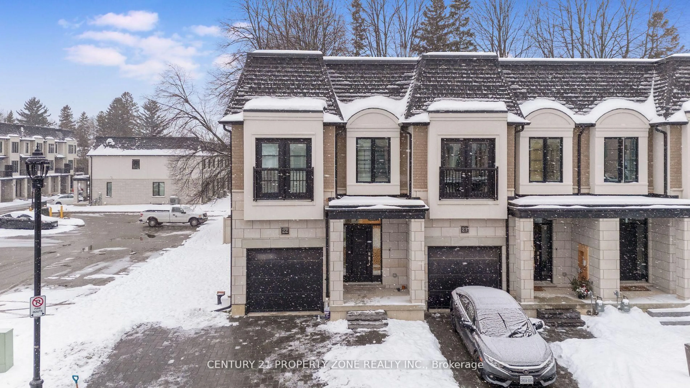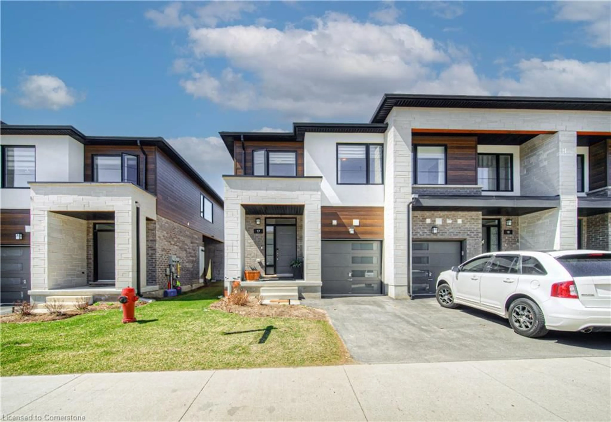128 Werstine Terr, Cambridge, Ontario N3C 4H1
Contact us about this property
Highlights
Estimated ValueThis is the price Wahi expects this property to sell for.
The calculation is powered by our Instant Home Value Estimate, which uses current market and property price trends to estimate your home’s value with a 90% accuracy rate.Not available
Price/Sqft$614/sqft
Est. Mortgage$3,345/mo
Tax Amount (2024)$3,770/yr
Days On Market7 hours
Description
With fully finished basement, this beautifully renovated freehold townhome is located in the highly desirable Hespeler neighbourhood, offering great privacy with only the garage linking it to the neighbouring property. Completely remodelled bathrooms; freshly painted in neutral tones, this home boasts an updated kitchen with sleek stainless steel appliances and offers easy access to the large garage that provides ample space for both your vehicle and extra storage. Driveway wide enough to park two cars. The home features new laminate flooring, baseboards, and trim, along with smooth ceilings throughout. The spacious primary bedroom is complemented by new pot lights. Large deck in backyard with tall trees, perfect for outdoor relaxation. Stay productive with wired connections available in the kitchen, basement rec room, and all three bedrooms, making it ideal for working from home. Just minutes from Highway 401, schools, parks, trails, and shopping, this home offers both convenience and comfort. New furnace (owned), new hot water tank (owned), new water softener (owned), new AC (owned), no rental items in this house. Offers welcome anytime!
Property Details
Interior
Features
Ground Floor
Dining
2.4 x 3.63Laminate / W/O To Deck
Living
2.91 x 3.63Laminate / Window
Kitchen
3.27 x 3.3Stainless Steel Appl / Backsplash / Ceramic Floor
Exterior
Features
Parking
Garage spaces 1
Garage type Attached
Other parking spaces 2
Total parking spaces 3
Property History
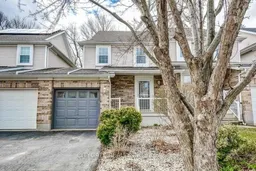 21
21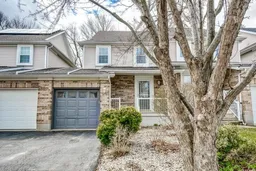
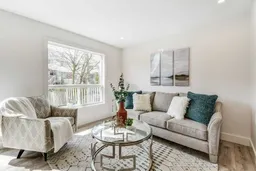
Get up to 1% cashback when you buy your dream home with Wahi Cashback

A new way to buy a home that puts cash back in your pocket.
- Our in-house Realtors do more deals and bring that negotiating power into your corner
- We leverage technology to get you more insights, move faster and simplify the process
- Our digital business model means we pass the savings onto you, with up to 1% cashback on the purchase of your home
