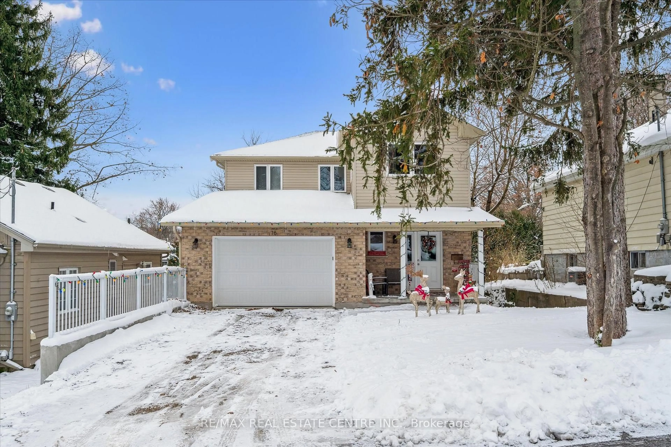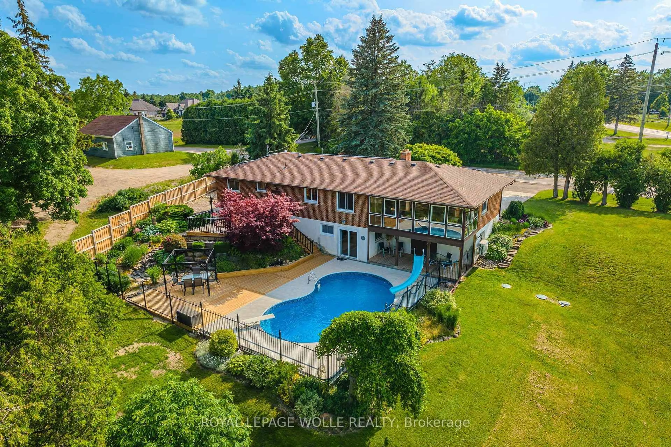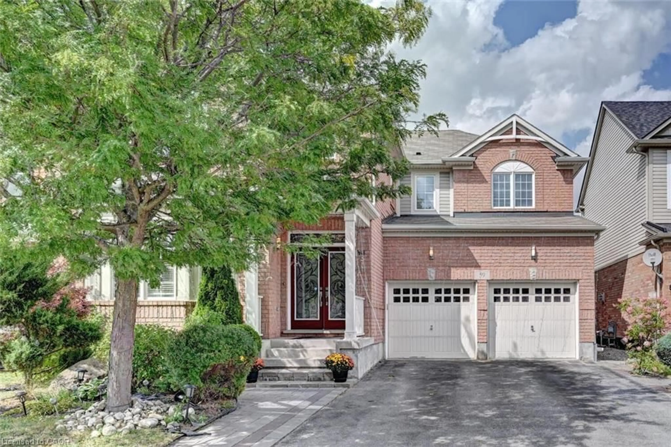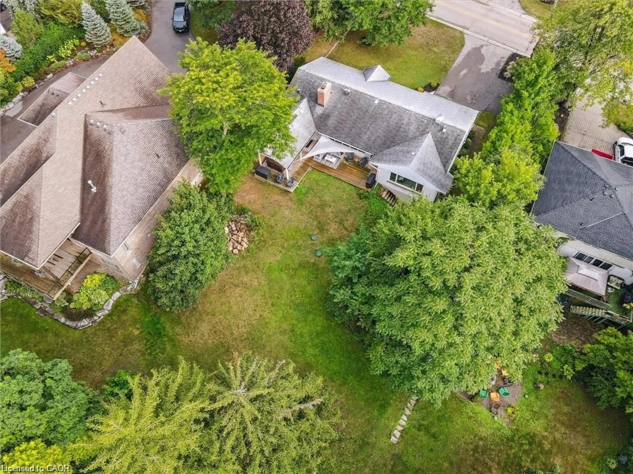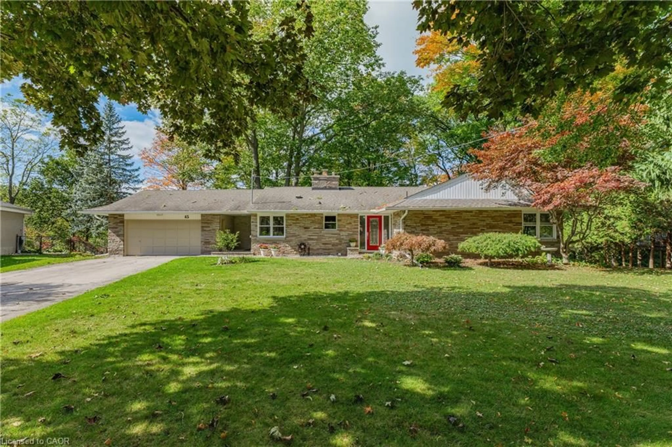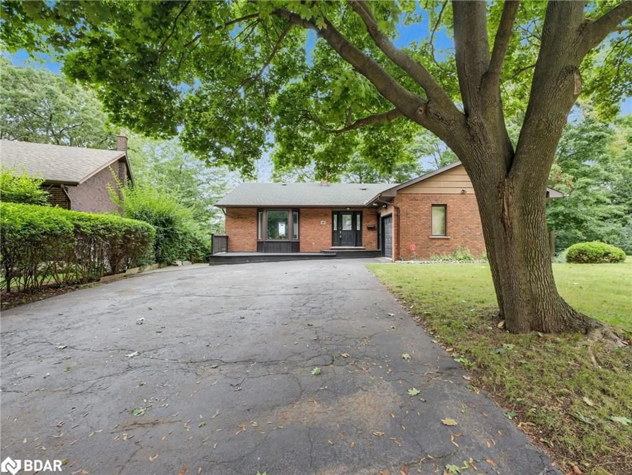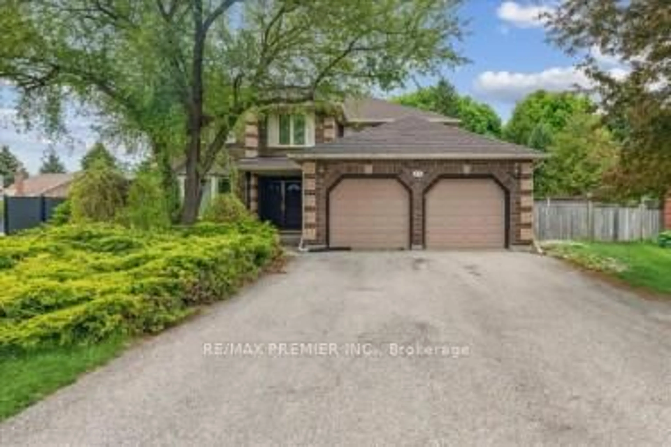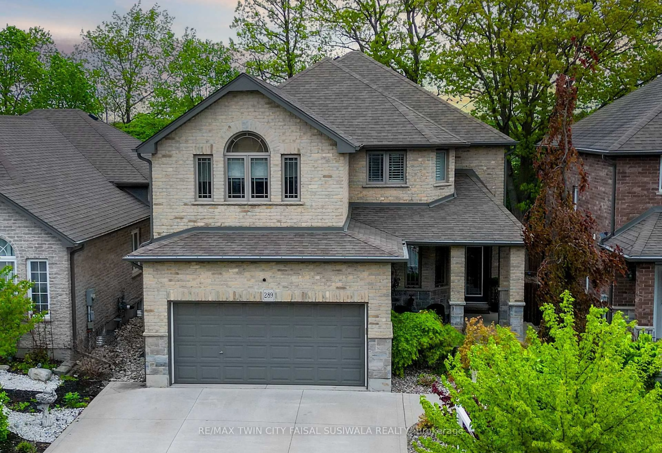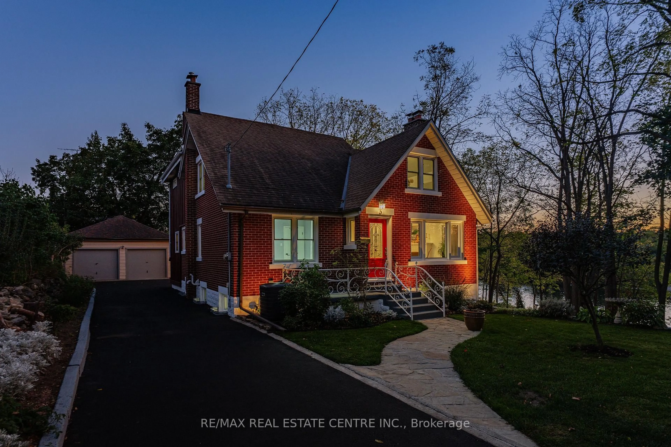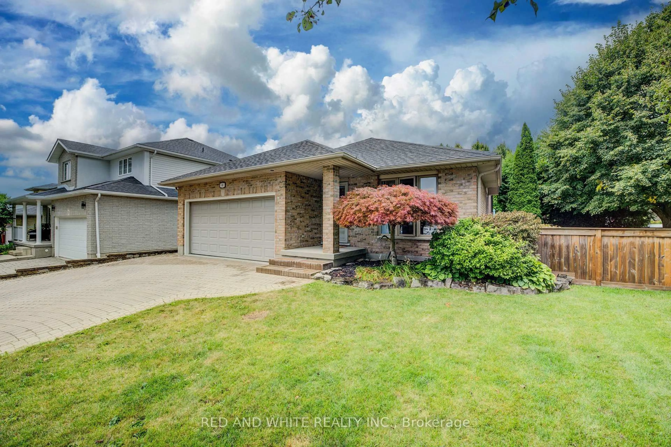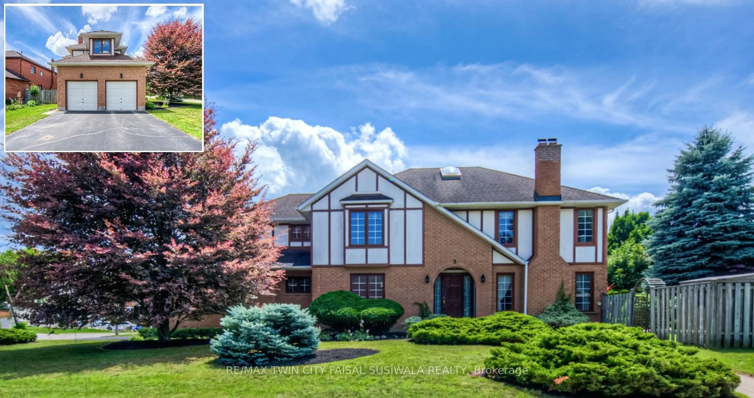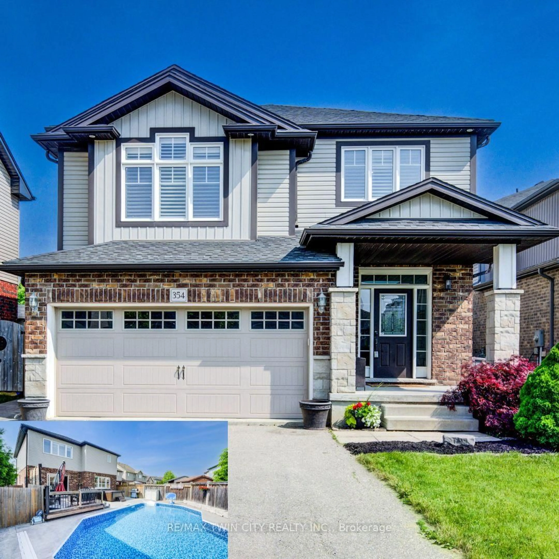Welcome to this spacious and beautifully maintained home in Cambridge that offers plenty of room for the whole family. The open-concept layout creates a seamless flow starting with a warm and inviting living room and formal dining room, both featuring rich hardwood floors. The heart of the home is the chef's kitchen, which overlooks a casual dining area and a cozy family room. The kitchen is outfitted with sleek stainless steel appliances, a convenient breakfast bar, and ample counter space — perfect for both everyday meals and entertaining. The dining area provides direct access to your private backyard oasis, making indoor-outdoor living a breeze. Relax in the family room, complete with a gas fireplace and a large window that frames a stunning view of the sparkling saltwater pool. A versatile main floor office offers the perfect space to work from home or can easily serve as a guest bedroom or playroom. Step outside to your private backyard retreat, featuring a saltwater pool surrounded by low-maintenance pavers and stone. Lounge poolside, relax under the gazebo, or enjoy summer evenings on the surrounding deck — this backyard was designed for both relaxation and entertaining. Upstairs, the generously sized primary suite is your own private retreat, featuring a walk-in closet and a spa-like ensuite with a separate tub and shower. The additional bedrooms are served by a well-appointed bathroom with dual sinks, and the convenience of an upper-level laundry room adds to the home's practicality. The lower level offers even more living space with a large recreational room, an additional bedroom, and a 4-piece bathroom. Major updates provide peace of mind, including a new metal roof with a 50-year warranty, new windows in all upper bedrooms, the upstairs landing, ensuite, and main floor family room, as well as a new sliding glass door to the backyard, and a new front entry door. Close to all amenities, schools, and Highway 401 - this home truly has it all!
Inclusions: Built-in Microwave,Dishwasher,Dryer,Refrigerator,Stove,Washer,Window Coverings,Gazebos In Backyard, Pool Table
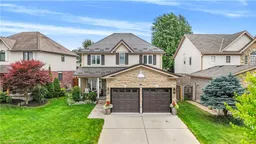 27
27

