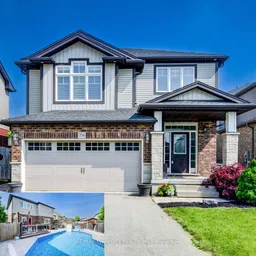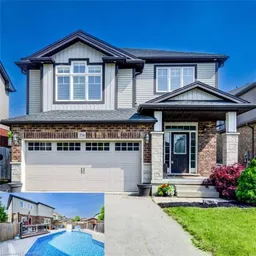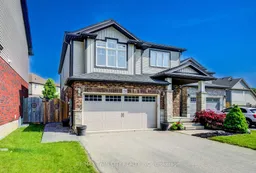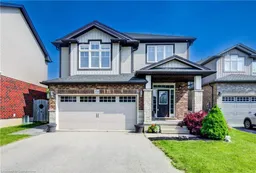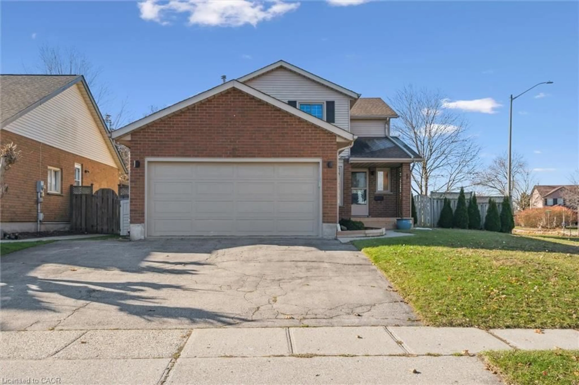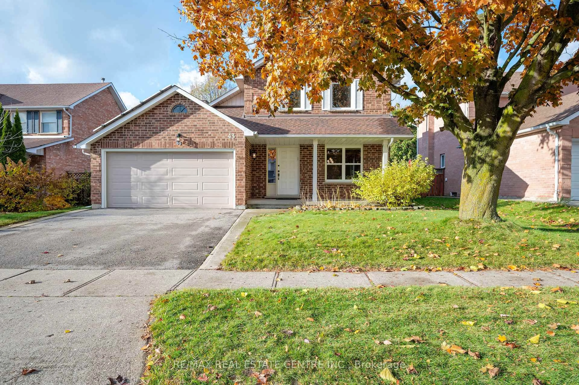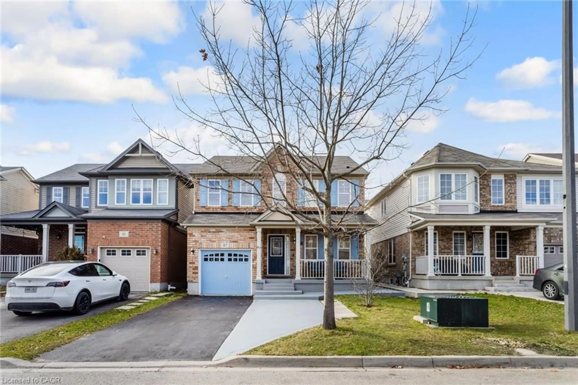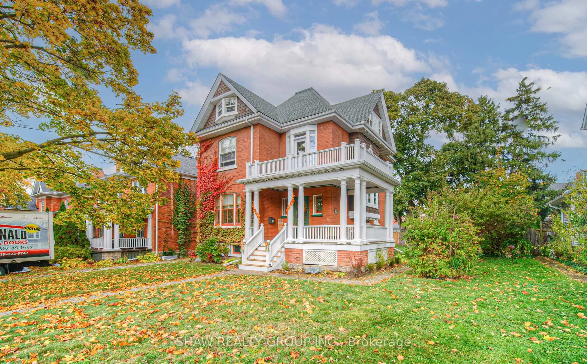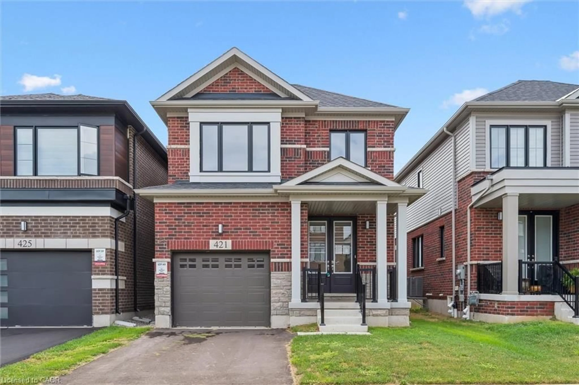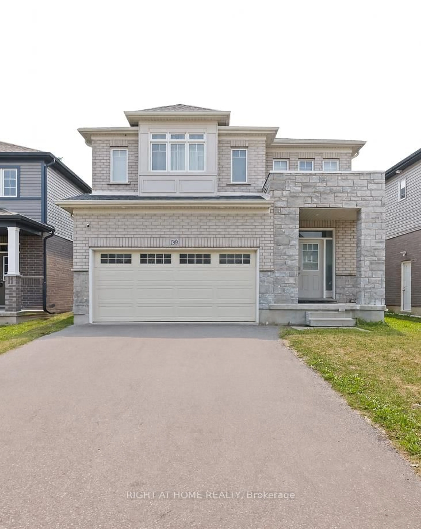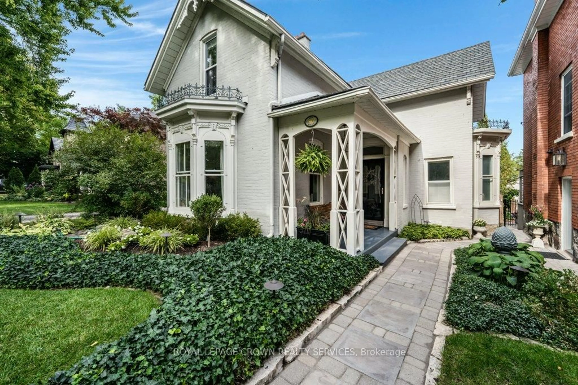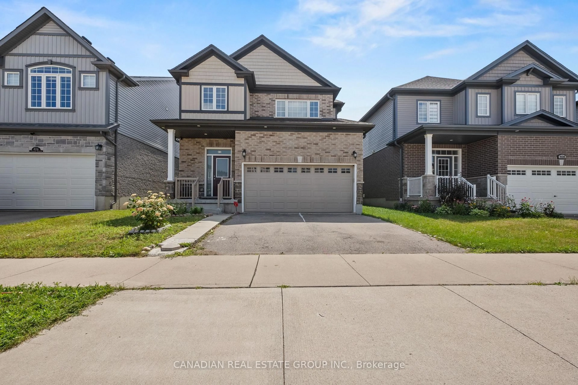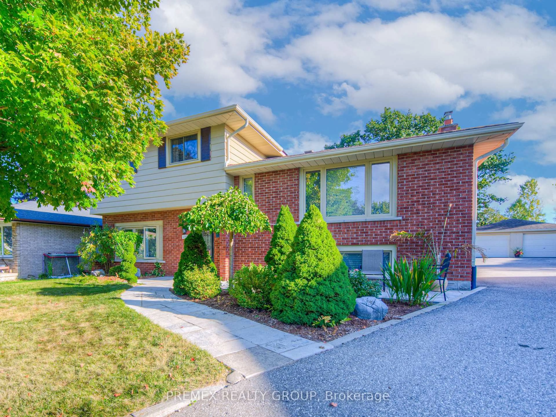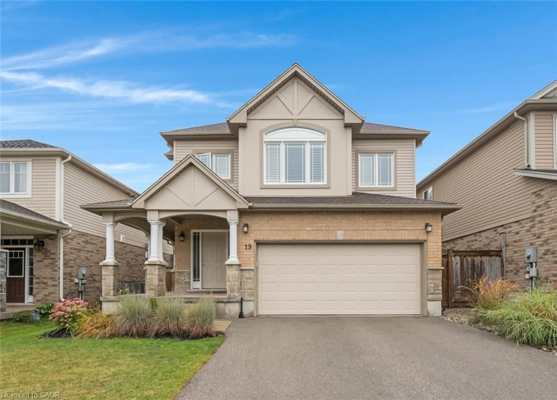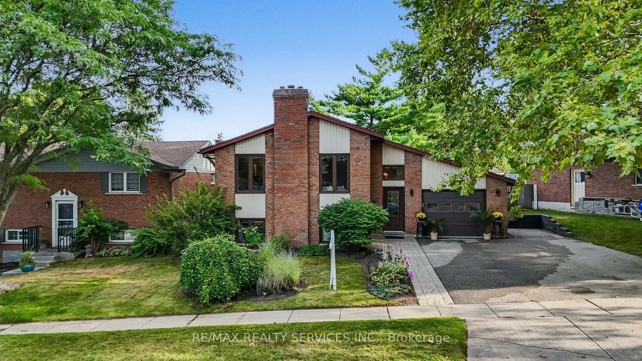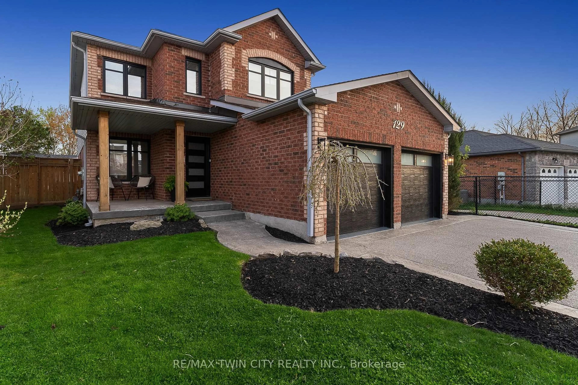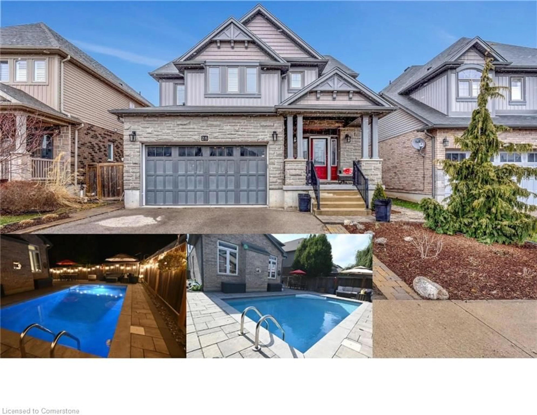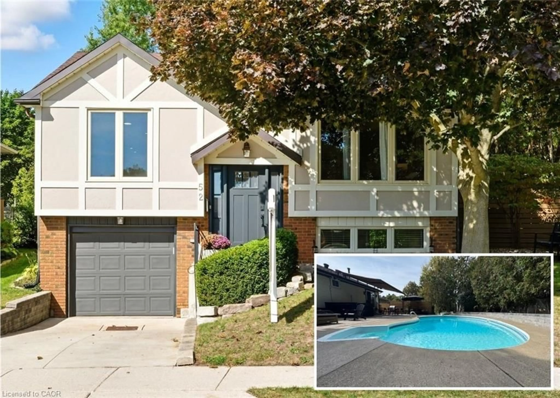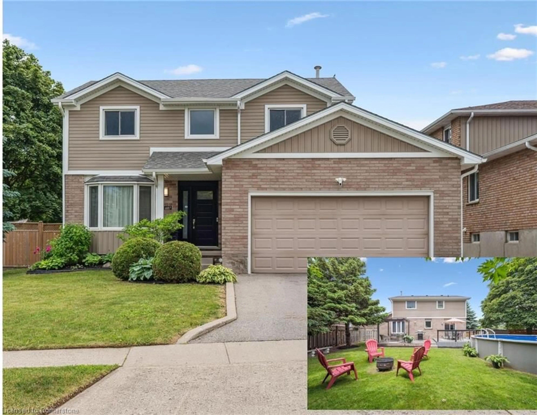Welcome to this beautifully maintained 3-bedroom home located in a sought-after family-friendly neighbourhood and within a highly desired school district. From the moment you step into the spacious foyer, you'll be impressed by the bright and inviting layout. The open-concept kitchen and living room area is perfect for entertaining, featuring California shutters, rich hardwood and ceramic flooring, and stainless steel appliances. Upstairs, you'll find a spacious family room offering the ideal space for relaxing or gathering with loved ones. The primary bedroom is a private retreat with a generous walk-in closet and a stylish ensuite bathroom. The fully finished basement adds valuable living space with a modern 3-piece bathroom perfect for a rec room, dance studio, guest suite, or home gym. Step outside to your backyard oasis, complete with an on-ground pool, hot tub, and a stunning stamped concrete patio and walkway ideal for summer enjoyment. A double car garage with a convenient side man door completes this exceptional property. Don't miss your chance to own this move-in-ready home in a fantastic location!
Inclusions: Fridge, stove, dishwasher, microwave, washer and dryer. All window coverings. Garage door opener and remotes. Hot tub.
