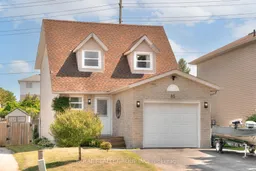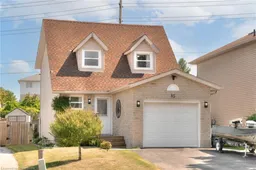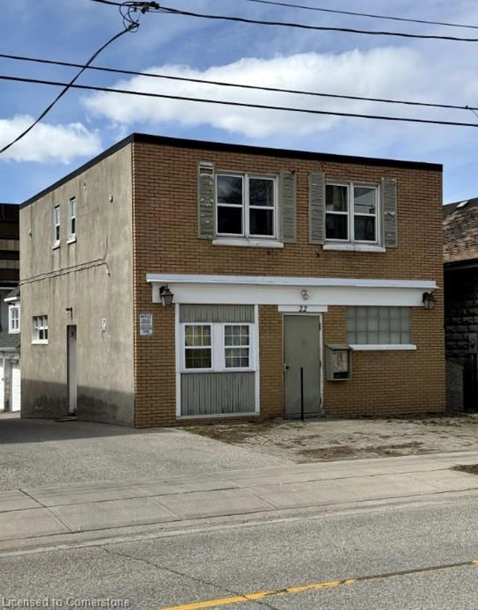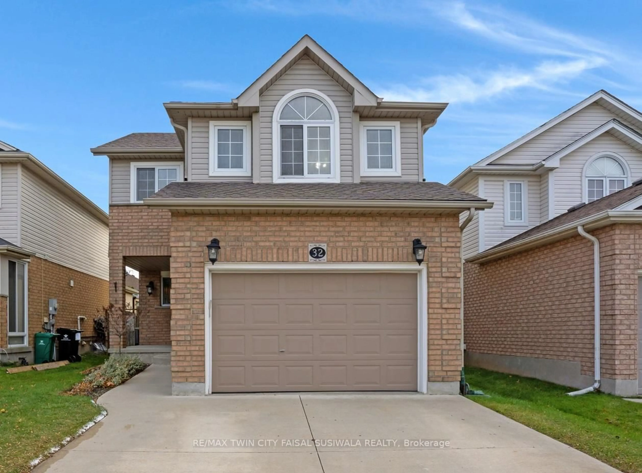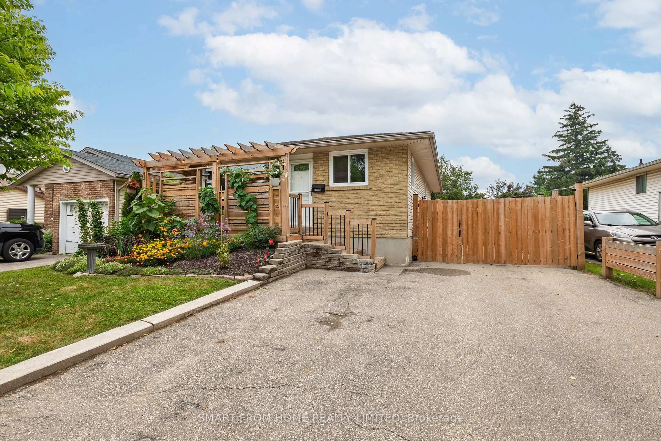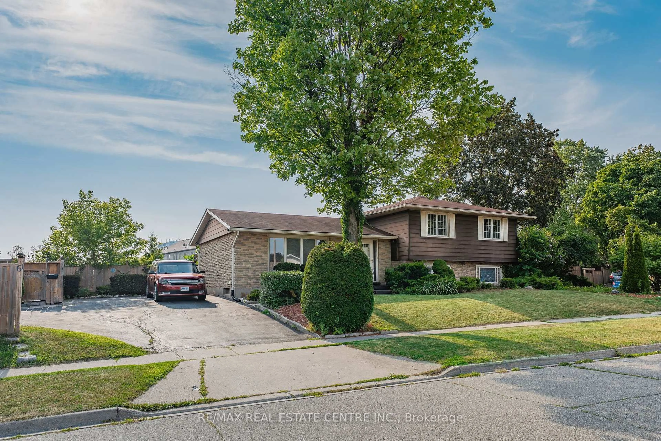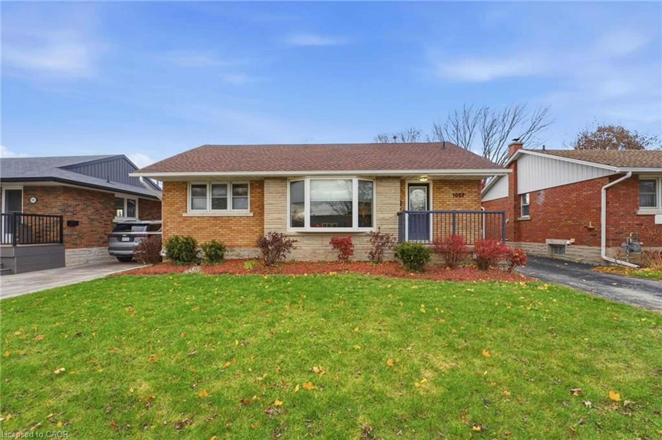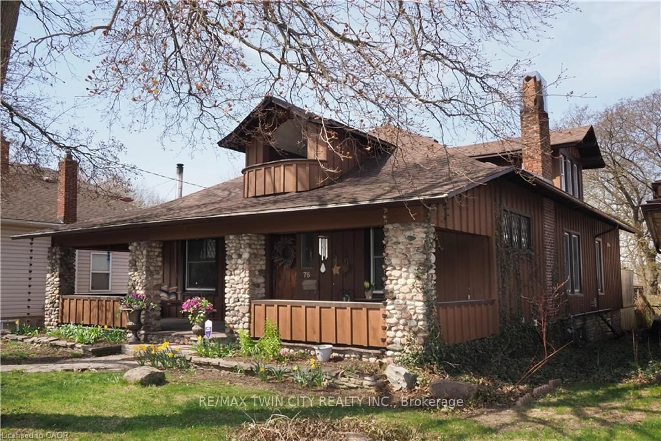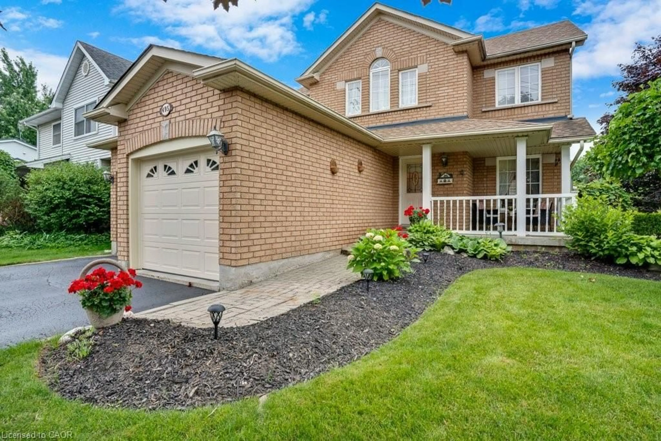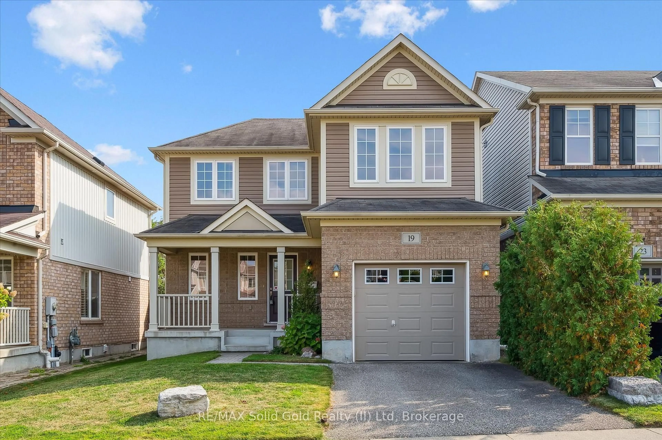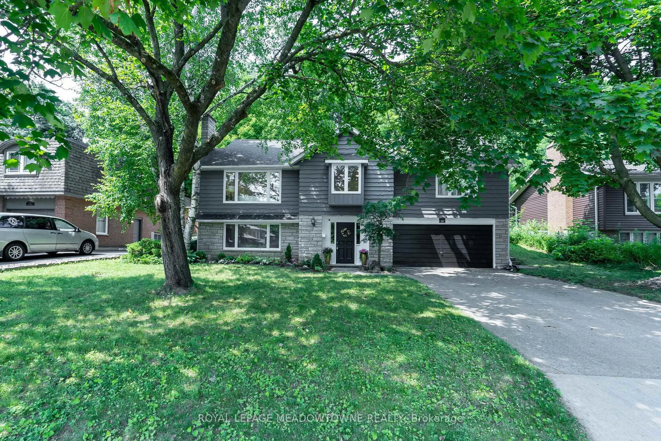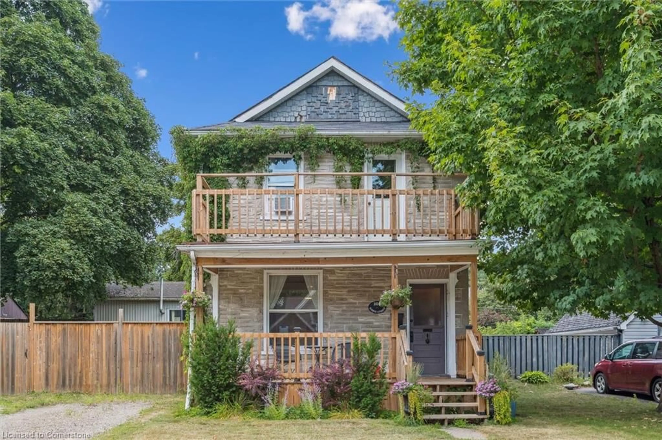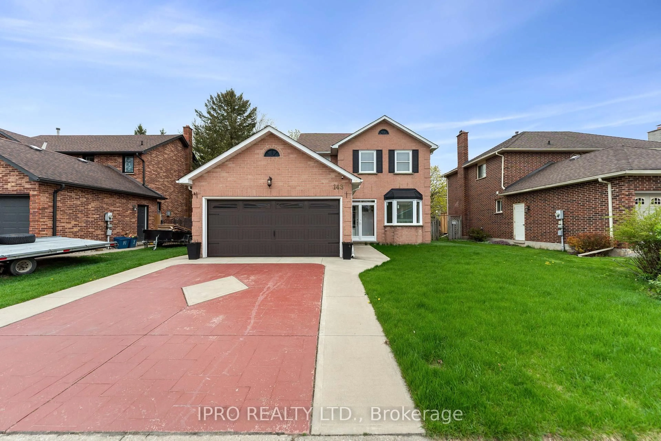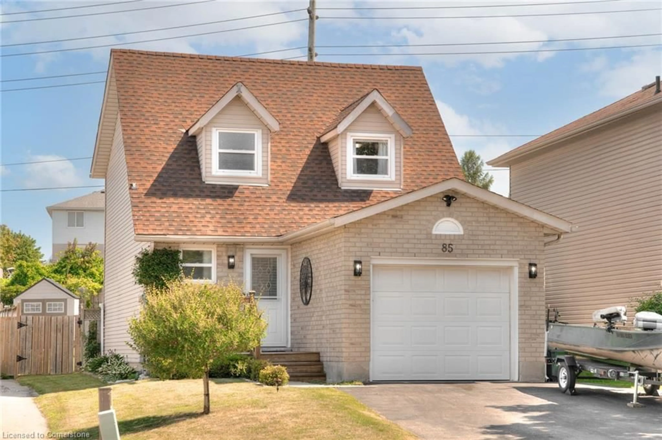Welcome to 85 Glenbrook Crescent Stylish, Spotless & Move-In Ready! This beautifully updated 3-bedroom, 2.5-bathroom two-storey home is the definition of pride of ownership. Tucked away on a quiet crescent in one of the areas most sought-after neighbourhoods, this home blends modern luxury with everyday comfort and it shows in every corner. Inside, you'll find over-the-top upgrades completed within the last three years: A fully renovated kitchen featuring elegant quartz countertops, upgraded cabinetry, and top-of-the-line appliances including an induction stove that will thrill any home chef. Stay comfortable year-round with a new furnace and central A/C, and enjoy the fresh, stylish feel of brand-new flooring throughout. Smart energy efficiency with a full attic insulation upgrade to R60keeping the home cozy and the bills down. The spacious finished basement offers a versatile rec room with a full bathroom and newer laundry services-ideal for movie nights, game days, or guest space. Outside, the extra-deep backyard is built for entertaining or unwinding, with a large deck, gazebo, and two handy storage sheds all included. Perfectly located near top schools, shopping, parks, and easy access to Hwy 401, this is the kind of neighbourhood people wait for. Don't wait-homes like this don't come around often.
Inclusions: Dishwasher, dryer, garage door opener, microwave, fridge, induction stove, washer, window coverings
