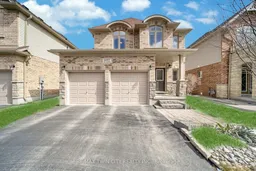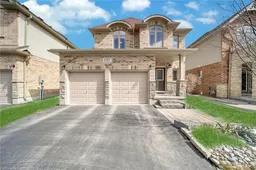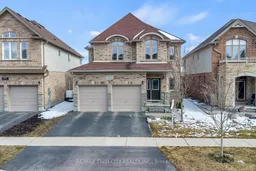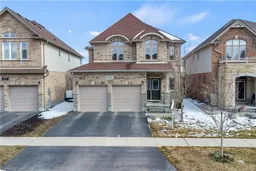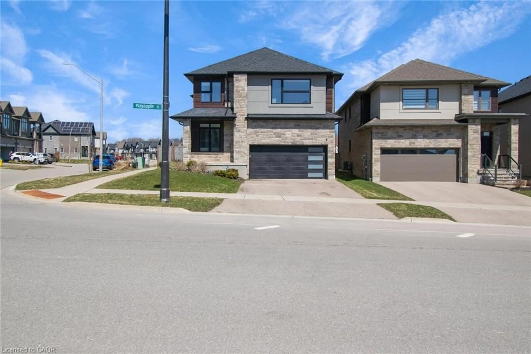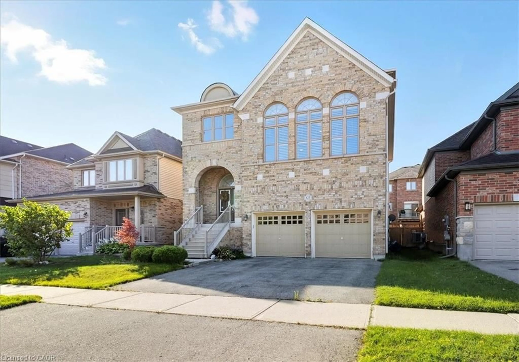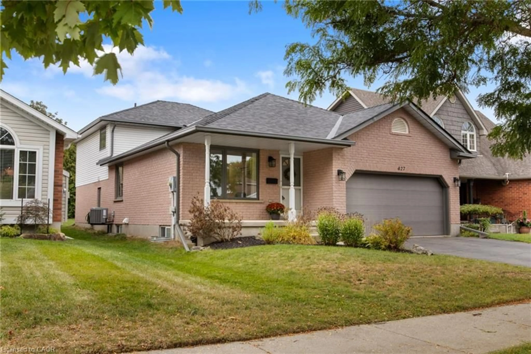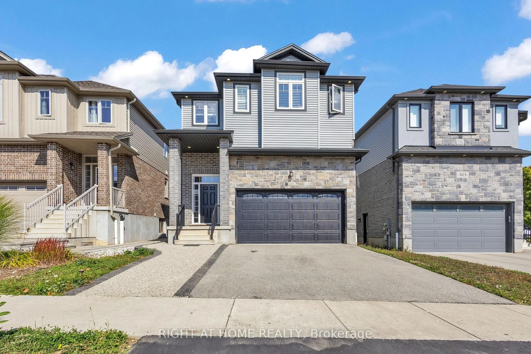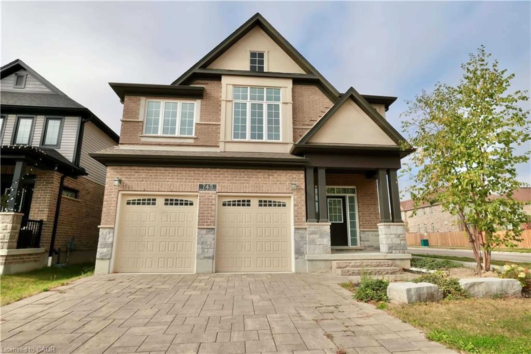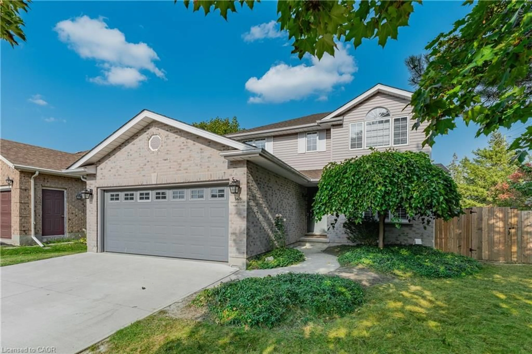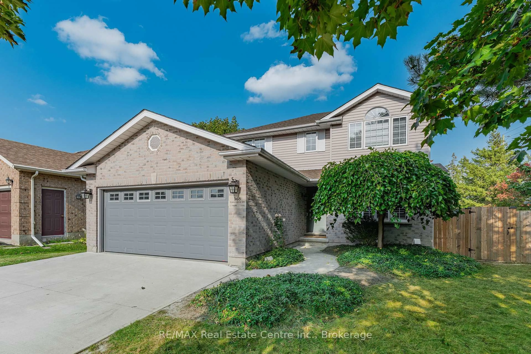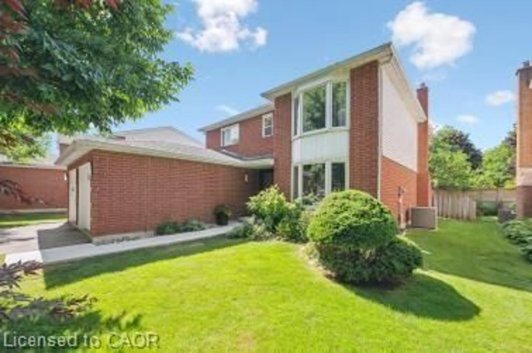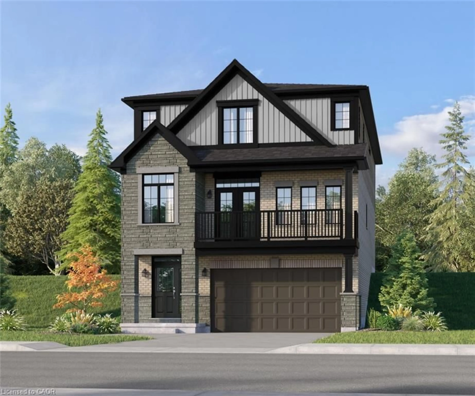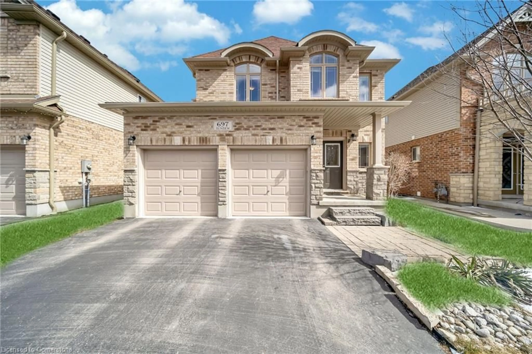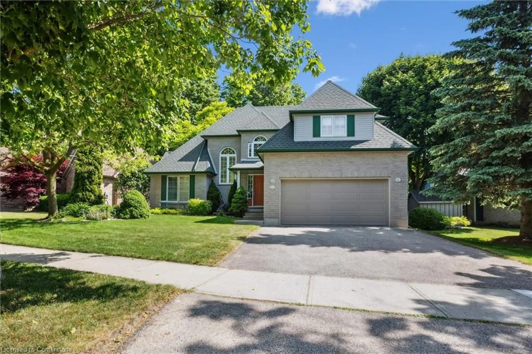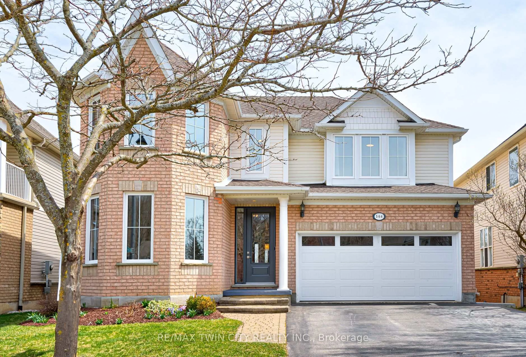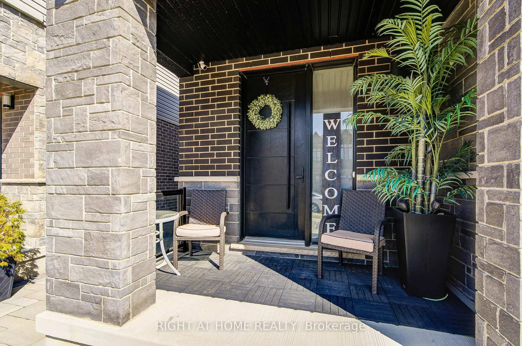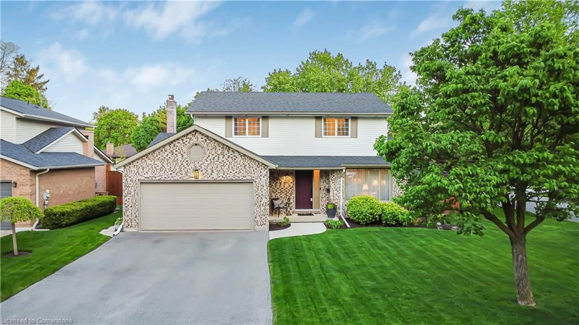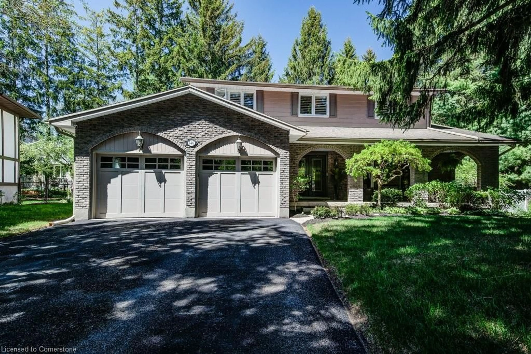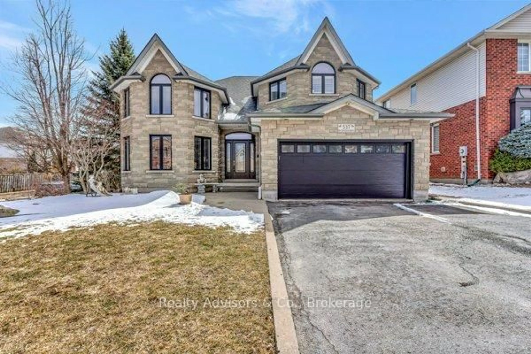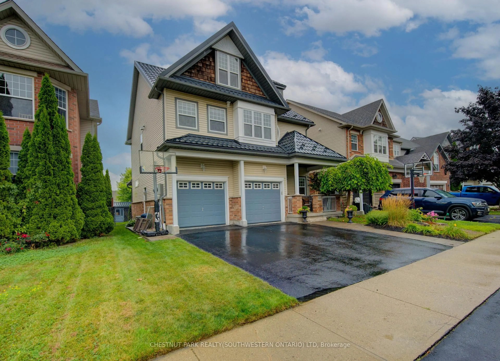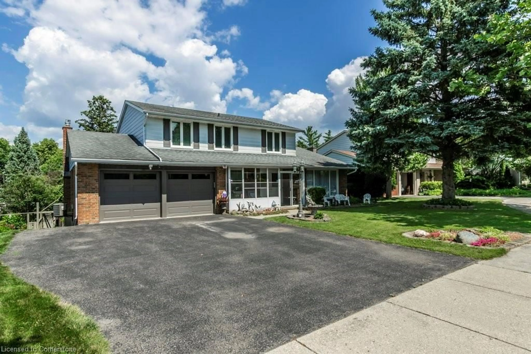Welcome to 697 Sundew Drive, Waterloo, nestled in the prestigious neighborhood of Vista Hills. This family-friendly community is perfect for growing families & savvy investors alike. As you approach this stunning 4-bedroom, 3-bathroom home, you'll be greeted by a beautifully extended porch. The property boasts double-car garage & a spacious driveway. Step inside the welcoming foyer seamlessly leads into a carpet-free living & family area, where large windows bathe the space in natural light. This open-concept design ensures effortless flow between spaces. The heart of this home is the kitchen featuring SS Appliances, granite Countertops, ample cabinetry & a huge center island. Adjacent to the kitchen is the elegant dining area, offering views of the backyard. The living room exudes comfort, highlighted by a cozy natural gas fireplace. For those who work from home, the main-level den provides a dedicated & quiet workspace. A conveniently located laundry room & 2pc powder room completes this level. Venture upstairs to discover 4 expansive bedrooms. The master suite is a luxurious retreat, featuring a spacious walk-in closet & a spa-like 5 pc ensuite. The additional 3 bedrooms are equally impressive, offering ample closet space & abundant natural light with shared 4-pc extended bathroom. The lower level of this home presents endless possibilities with its unfinished basement, awaiting your personal touch. Whether you envision a home theater, fitness room or additional living space, the potential is limitless. Step outside into a fully fenced backyard that provides ample room for hosting summer BBQ's, outdoor dining, or creating a play area for children. Location is everything & this home is perfectly situated just minutes from Canadian Tire Plaza, Costco, Boardwalk Plaza. Very close to trails, parks & the highly rated Vista Hills School making it an ideal choice for families. This exceptional home wont stay on the market for long. Book your private showing today.
Inclusions: Carbon Monoxide Detector, Dishwasher, Dryer, Garage Door Opener, Microwave, Range Hood, Refrigerator, Smoke Detector, Stove, Washer, Window Coverings
