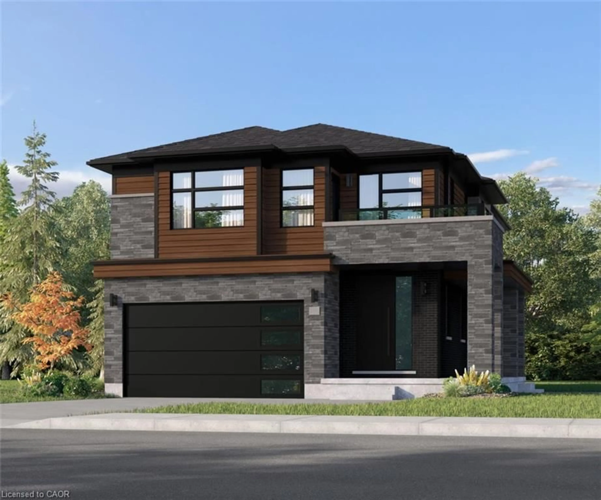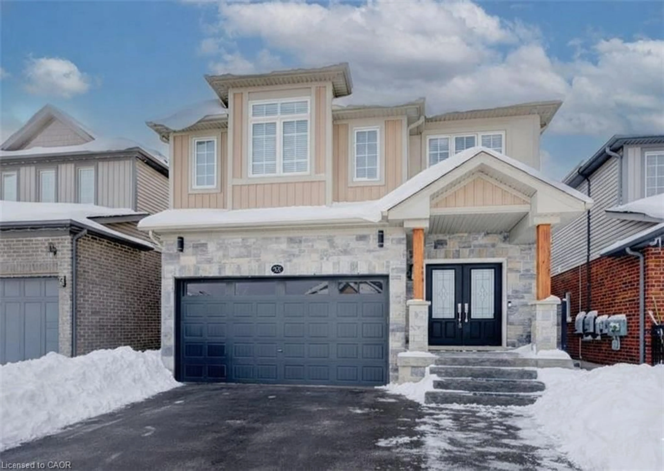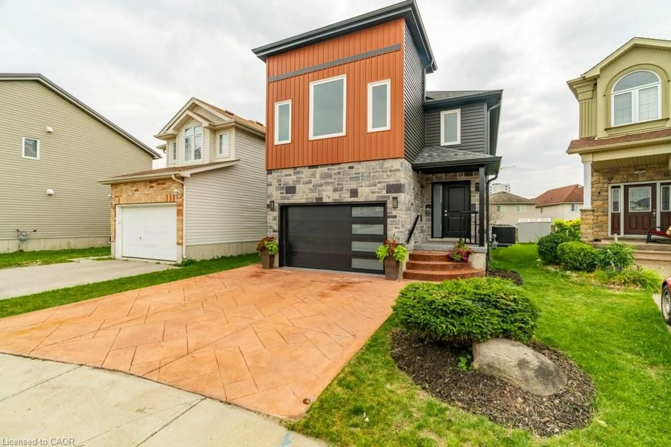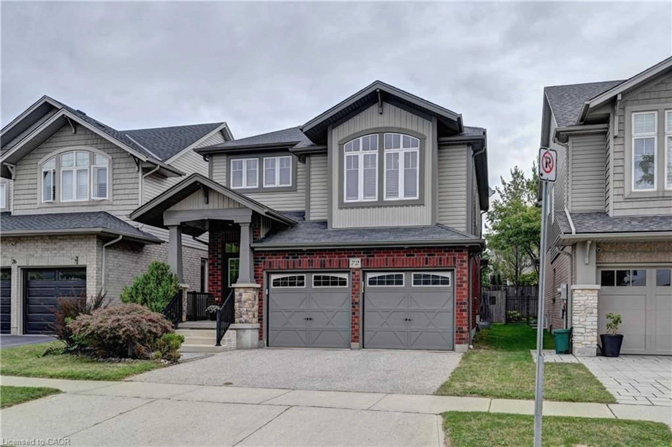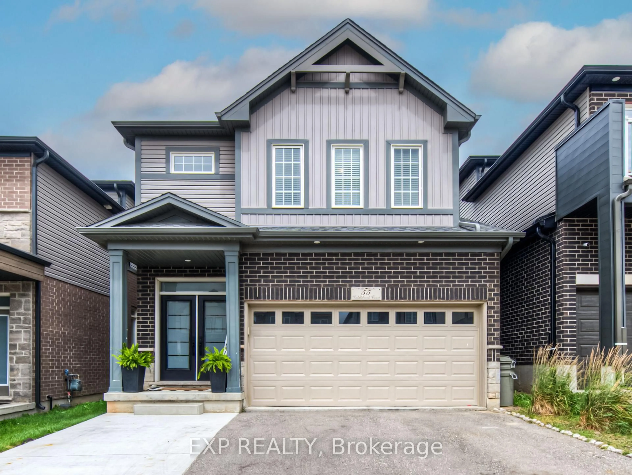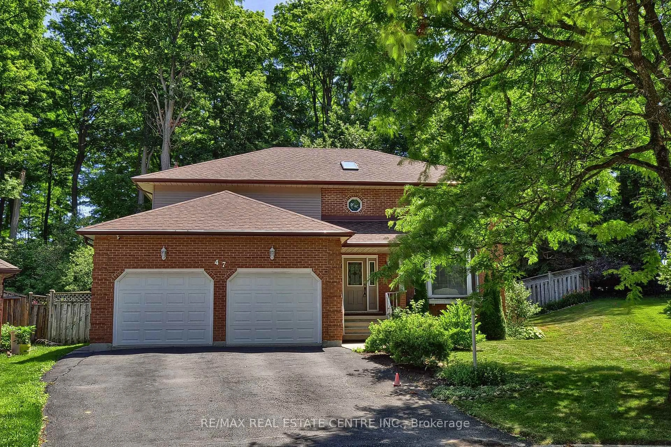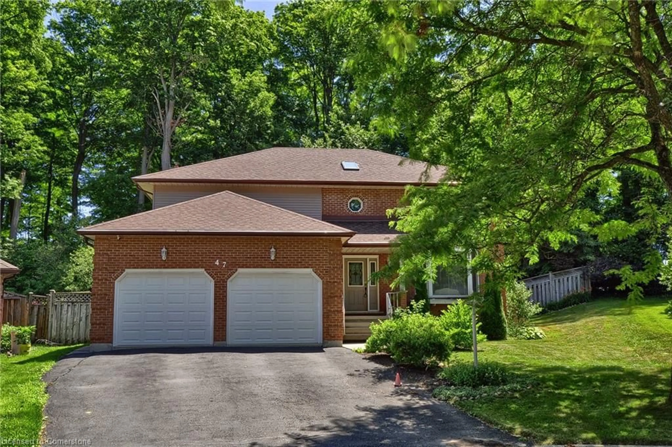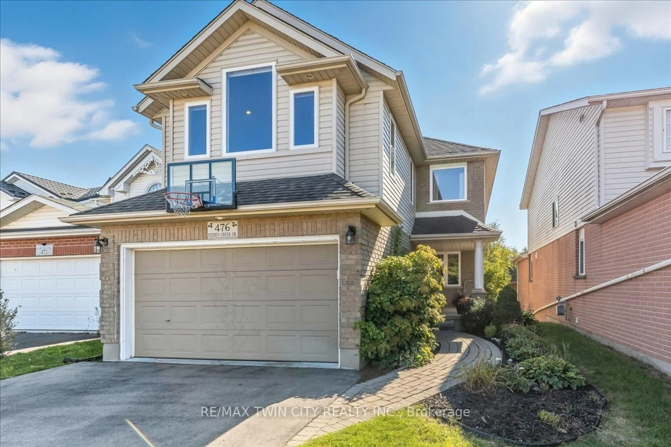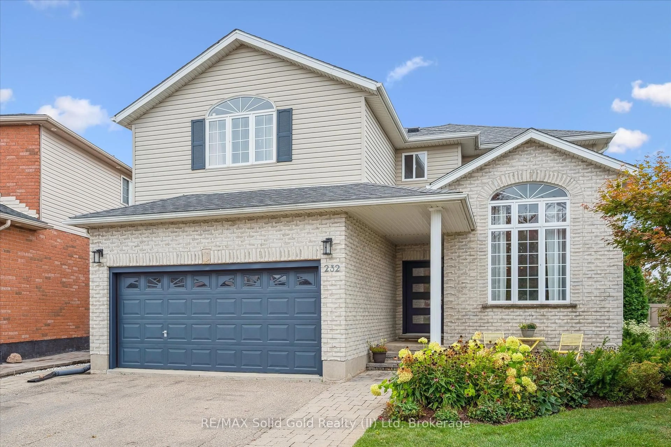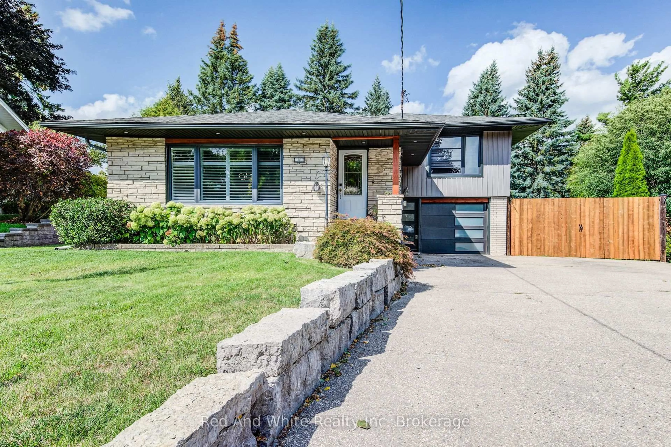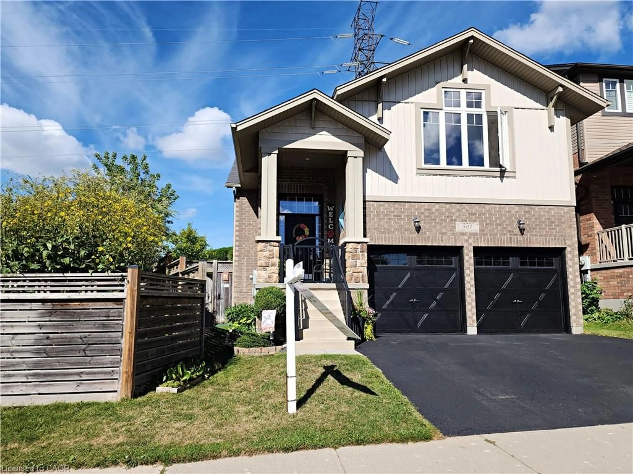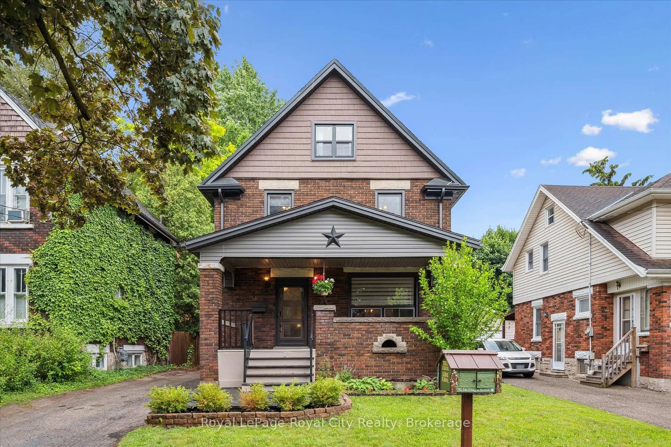Welcome to this beautifully maintained 4-bedroom, 3-bath family home nestled in a quiet, family-friendly neighbourhood surrounded by mature trees and parks. The inviting main floor features a large foyer, a bright living/dining area ideal for entertaining, and an updated eat-in kitchen that flows into a spacious family room filled with natural light and a cozy fireplace—perfect for movie nights or casual gatherings. Upstairs, you’ll find a generous primary suite with updated ensuite (2023) and walk-in closet, along with three additional well-sized bedrooms and an updated family bath (2023). The finished basement offers a large rec room and ample storage, providing flexible space for work, play, or hobbies. Step outside to your private backyard oasis, surrounded by mature trees and featuring a newer deck (2021) and a large yard, the perfect spot to relax, entertain, or enjoy a fire under the stars. Additional updates include new carpet (2025) new garage door (2021) and composite deck at front (2024). Walking distance to excellent schools and parks, and just minutes to all amenities. This is a turn-key home in a sought-after location that truly checks all the boxes!
Inclusions: Dishwasher,Dryer,Garage Door Opener,Range Hood,Refrigerator,Stove,Washer
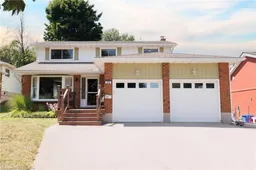 45
45

