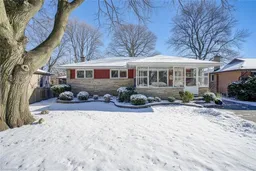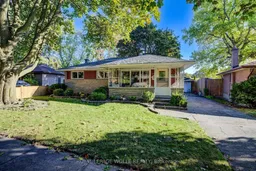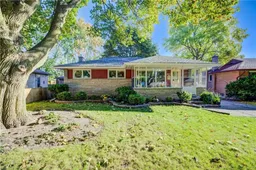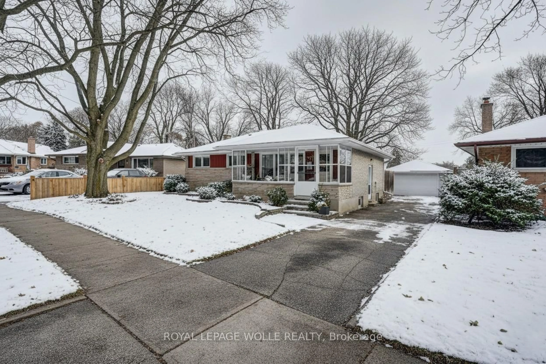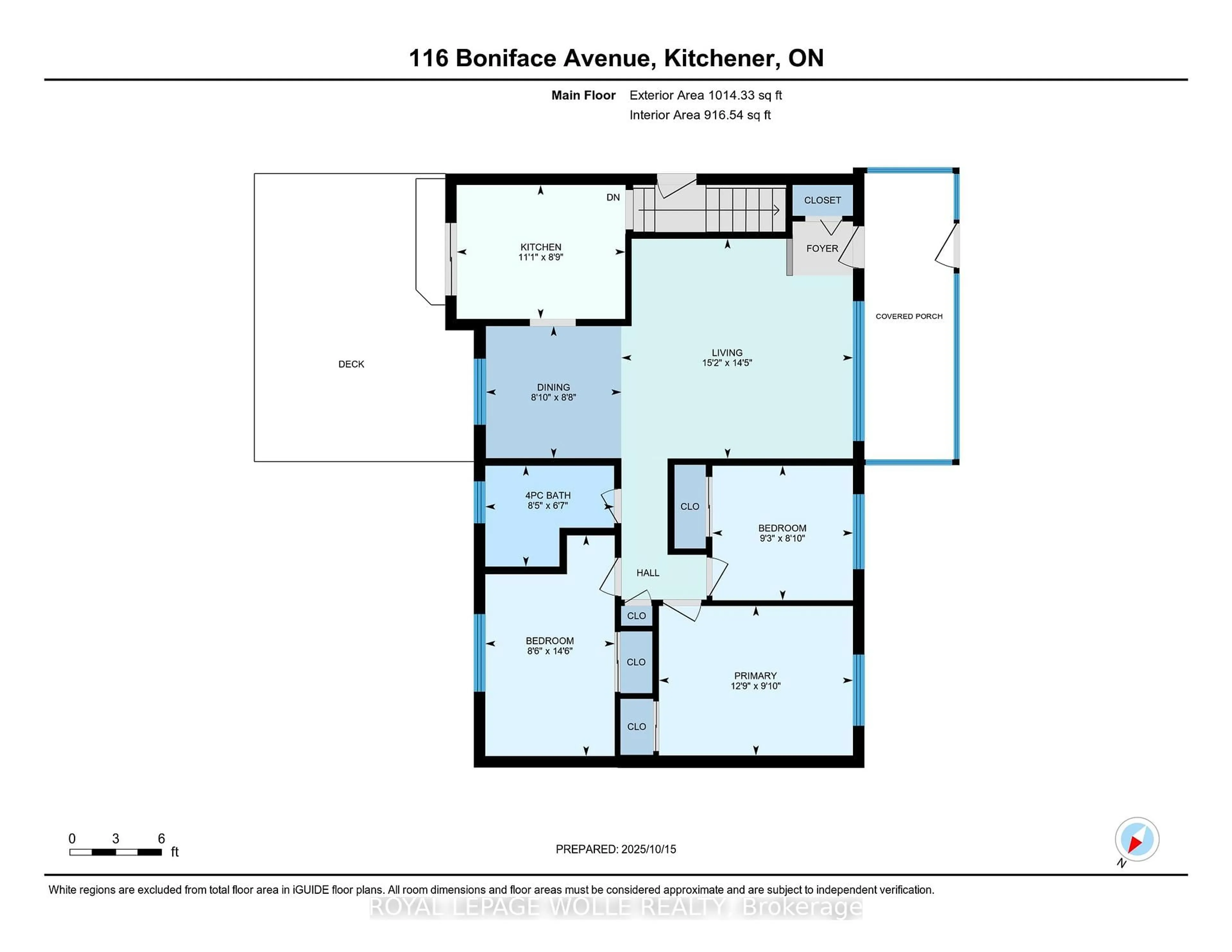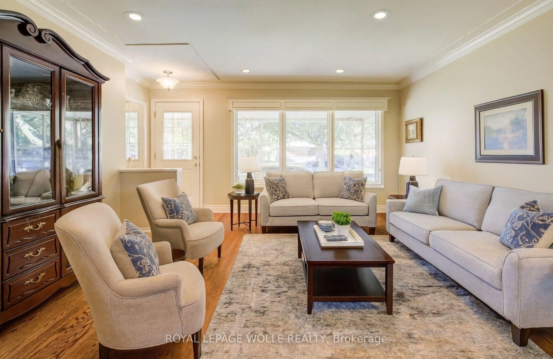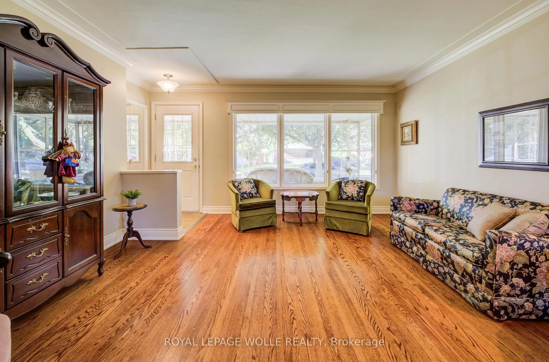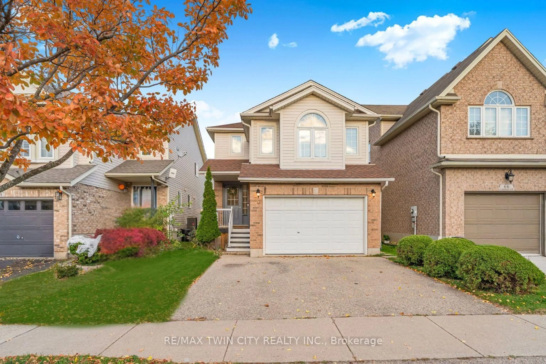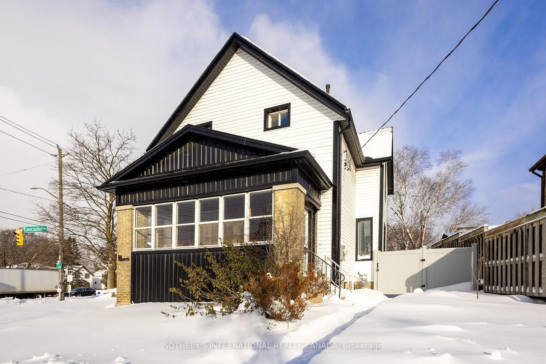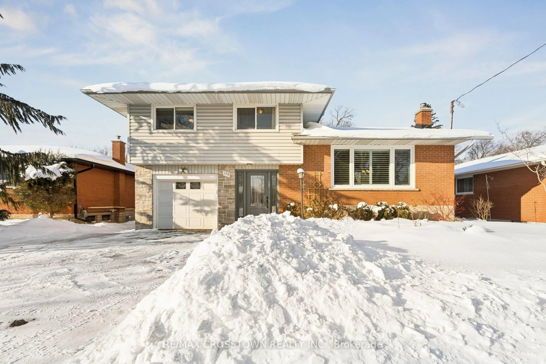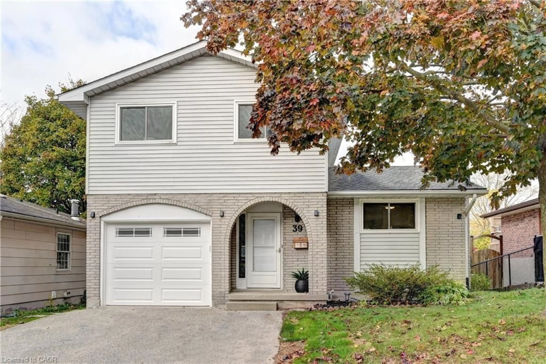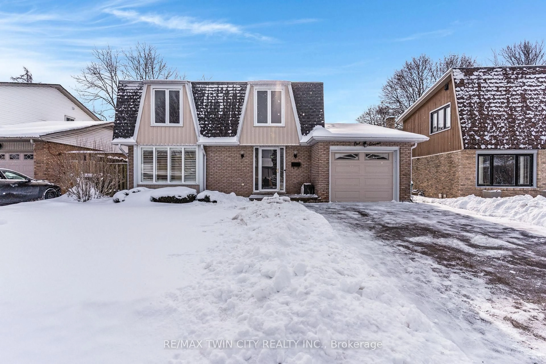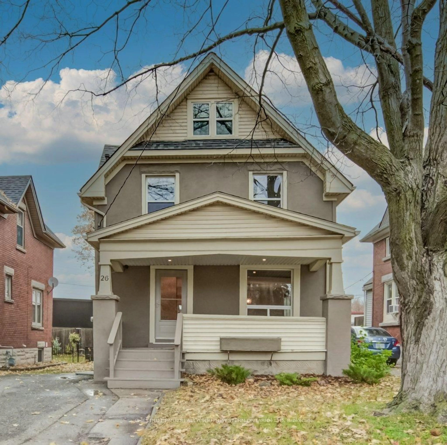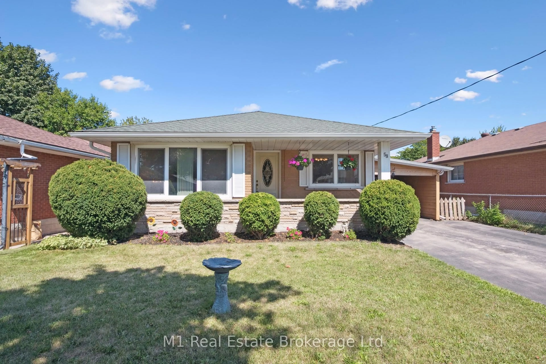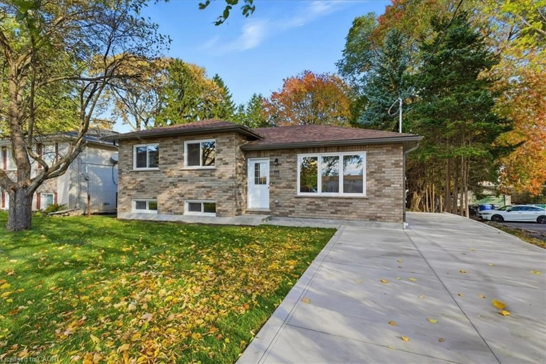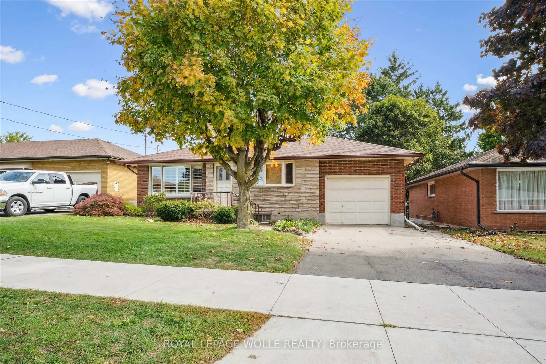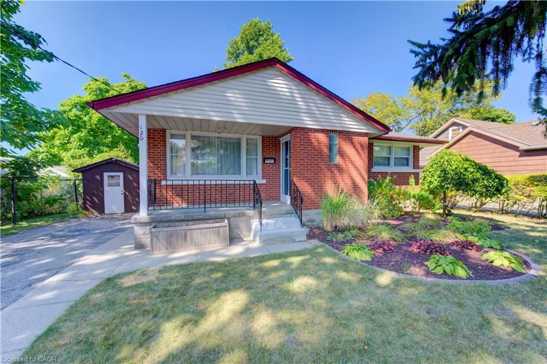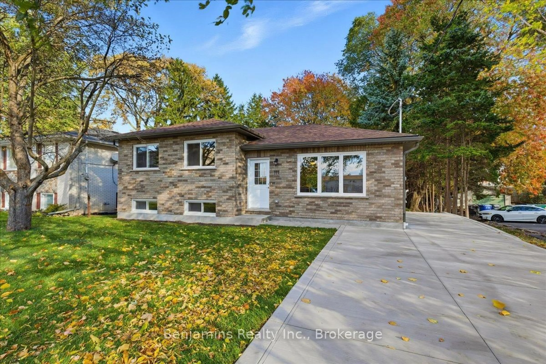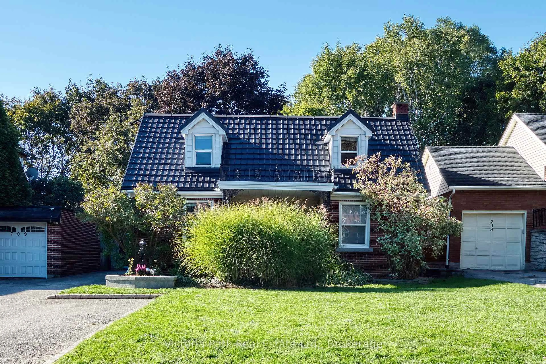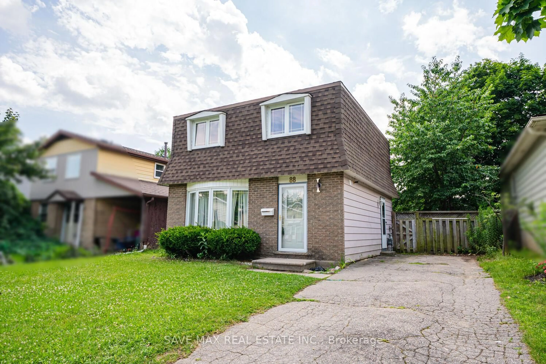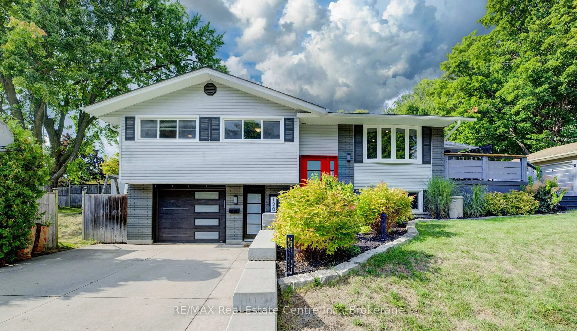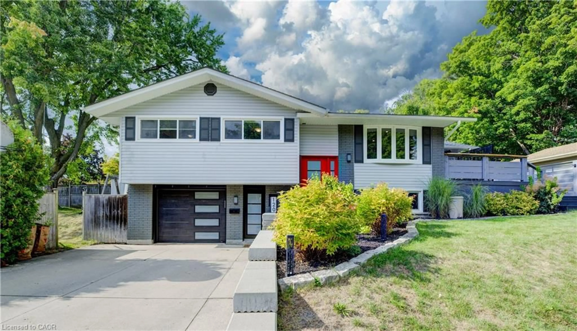116 Boniface Ave, Kitchener, Ontario N2C 1L9
Contact us about this property
Highlights
Estimated valueThis is the price Wahi expects this property to sell for.
The calculation is powered by our Instant Home Value Estimate, which uses current market and property price trends to estimate your home’s value with a 90% accuracy rate.Not available
Price/Sqft$795/sqft
Monthly cost
Open Calculator
Description
Welcome to 116 Boniface Avenue, a beautifully maintained bungalow offering 3 bedrooms, 2 bathrooms, and plenty of character in a sought-after Kitchener neighborhood. Step inside to find refinished hardwood floors throughout the main level and an enclosed front porch that sets the tone for this warm and inviting home. The spacious living room is filled with natural light and flows into the dining area-perfect for family meals and entertaining. The main floor includes a 4-piece bathroom and a functional kitchen featuring sliding doors to a backyard deck, extending your living space outdoors. The separate side entrance leads to a fully updated basement (renovated approx. 5 years ago), complete with a cozy fireplace, a 3-piece bathroom, large cold room, and plenty of additional living or recreation space. Outdoors, enjoy a landscaped, fully fenced backyard ideal for gardening, relaxing, or entertaining guests. Parking is a breeze with a 1.5 detached garage and a 3-car driveway. This home combines charm and functionality with modern updates, offering comfort and convenience in every corner.
Property Details
Interior
Features
Main Floor
Br
2.59 x 4.42Br
2.82 x 2.69Dining
2.69 x 2.64Kitchen
3.38 x 2.67Exterior
Features
Parking
Garage spaces 1
Garage type Detached
Other parking spaces 3
Total parking spaces 4
Property History
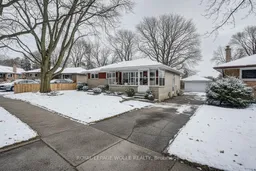 42
42