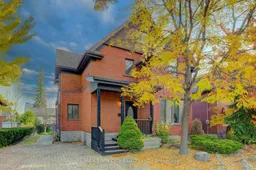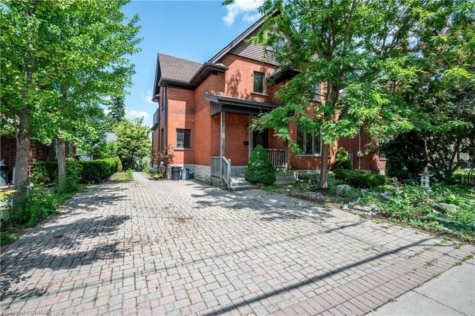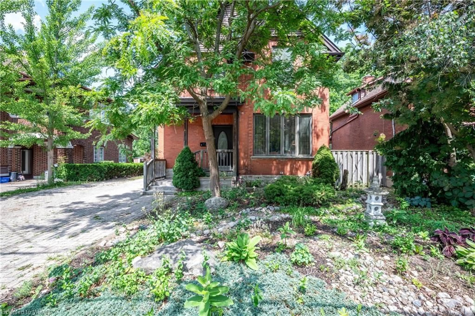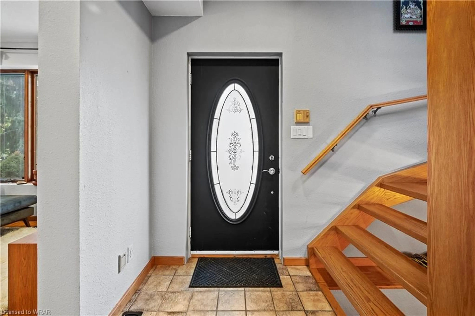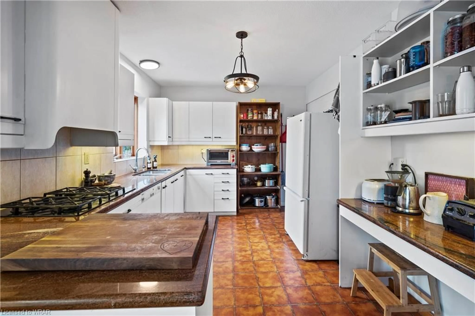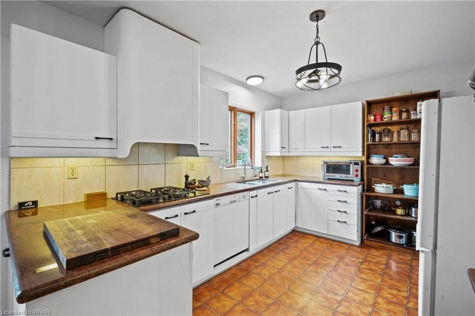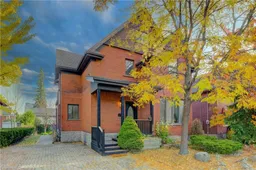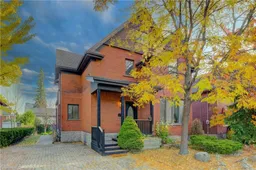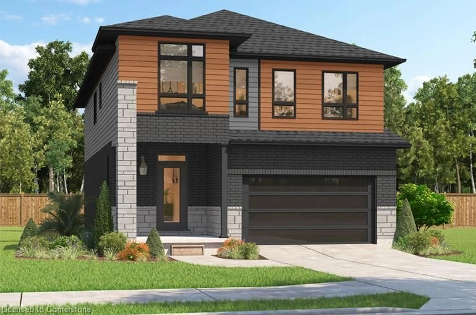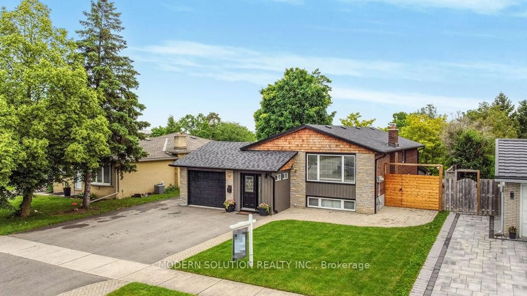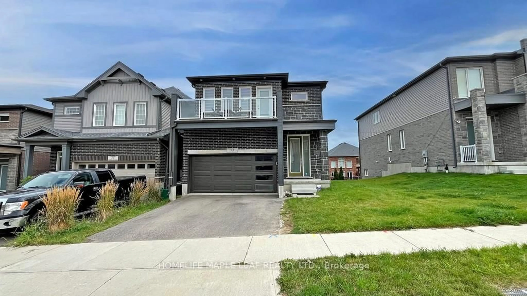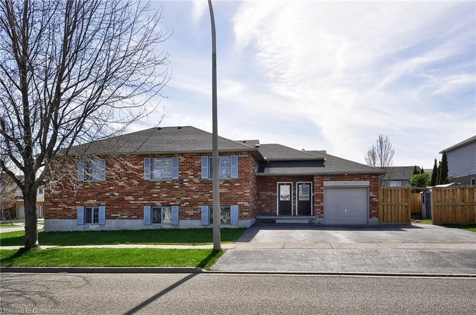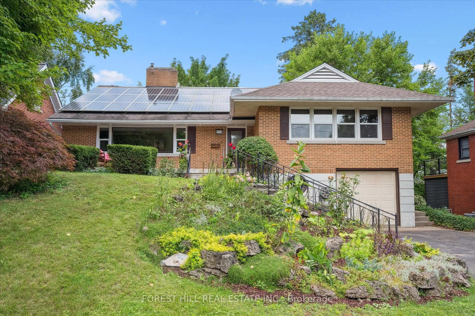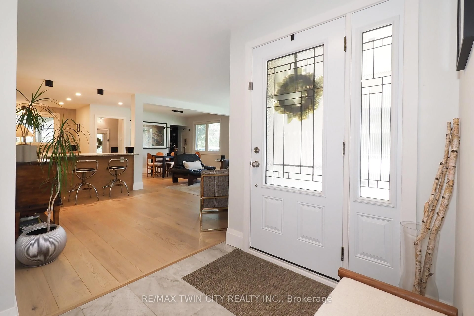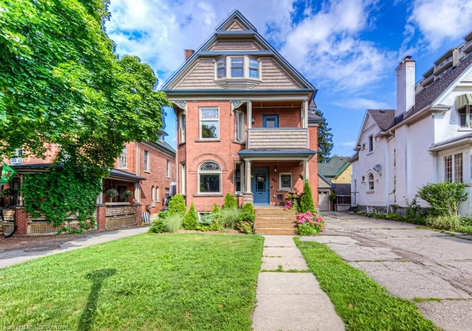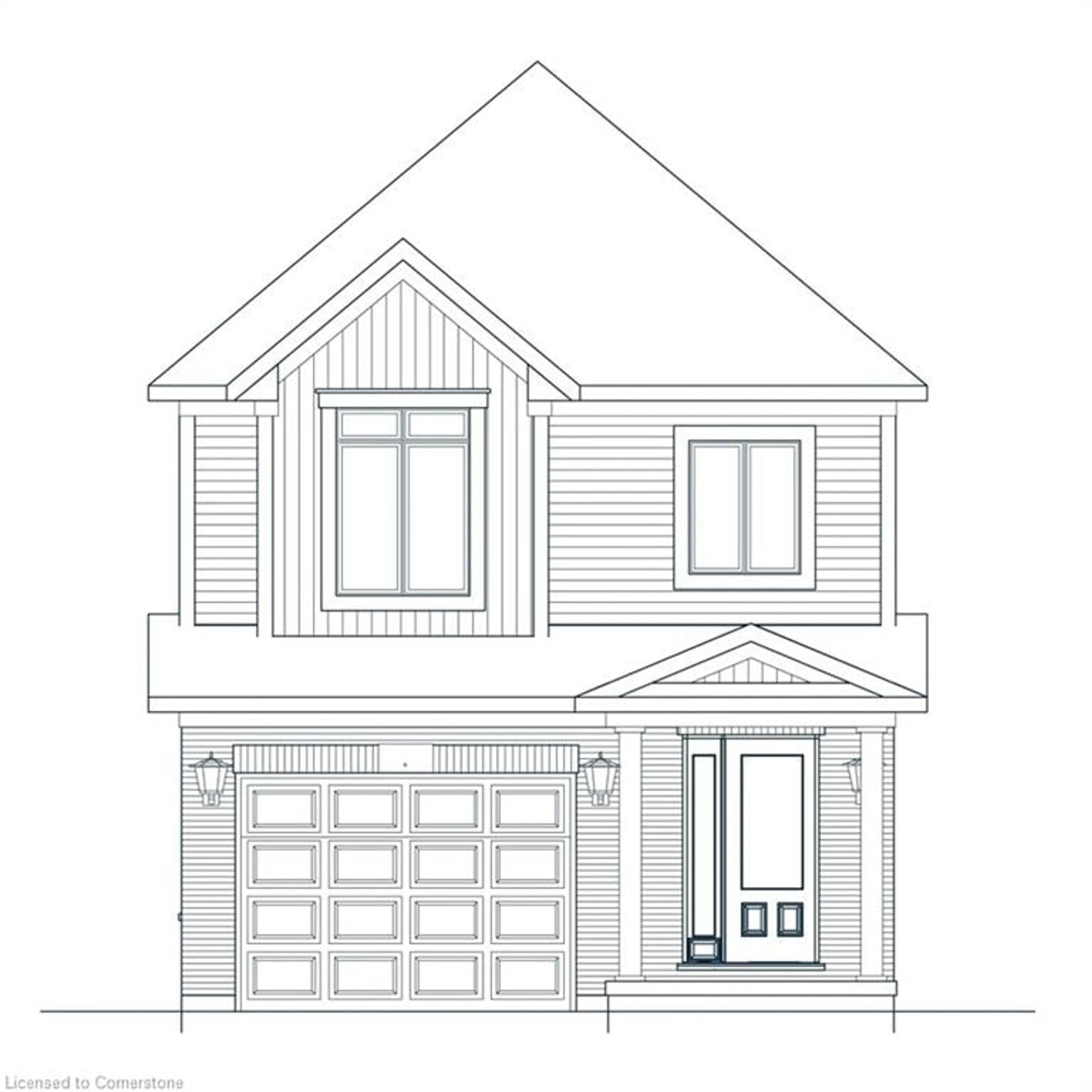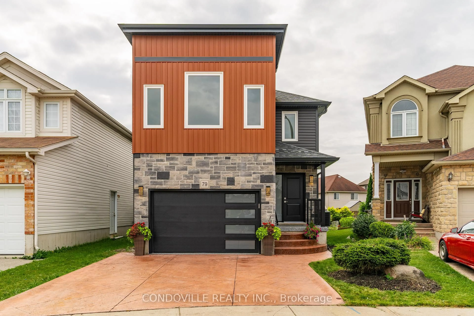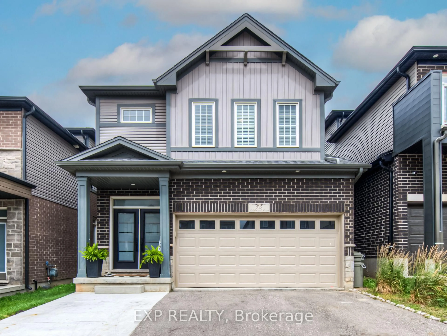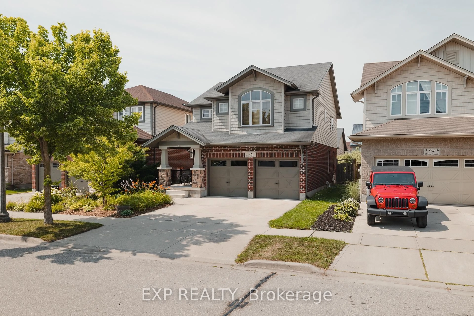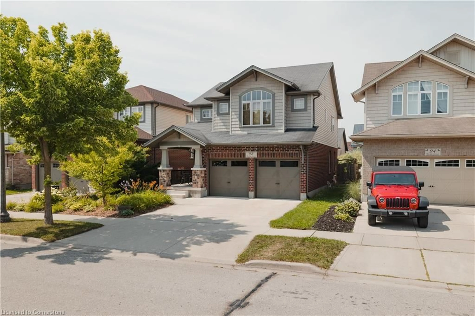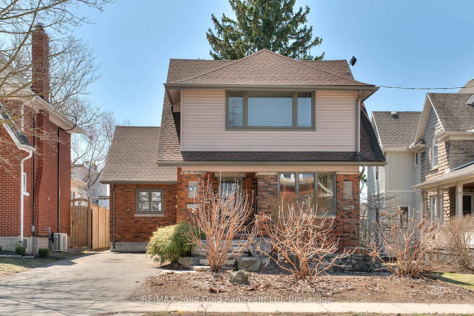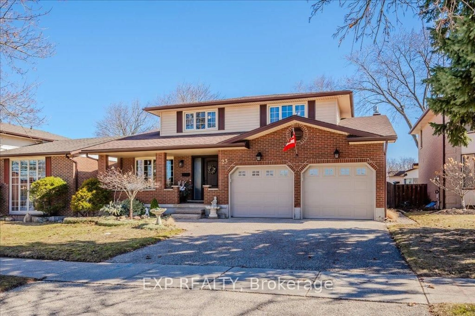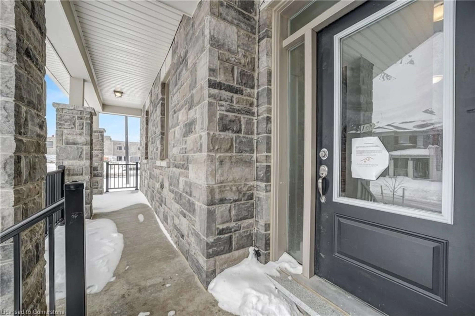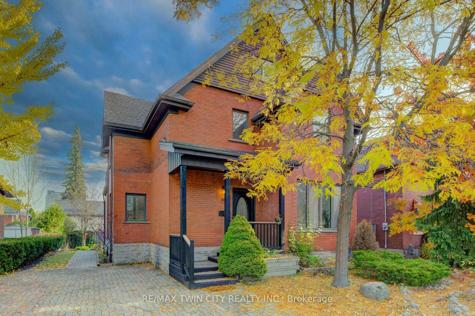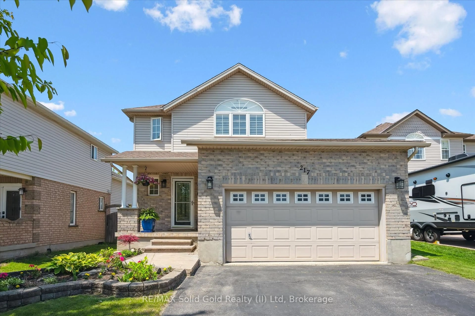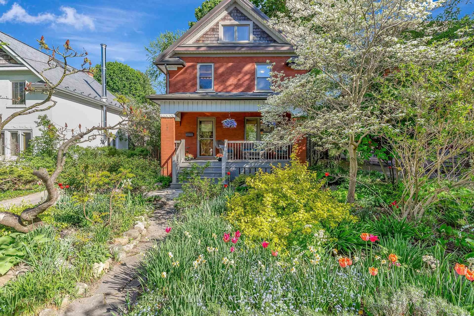50 Park St, Kitchener, Ontario N2G 1M3
Contact us about this property
Highlights
Estimated valueThis is the price Wahi expects this property to sell for.
The calculation is powered by our Instant Home Value Estimate, which uses current market and property price trends to estimate your home’s value with a 90% accuracy rate.Not available
Price/Sqft$402/sqft
Monthly cost
Open Calculator

Curious about what homes are selling for in this area?
Get a report on comparable homes with helpful insights and trends.
+3
Properties sold*
$802K
Median sold price*
*Based on last 30 days
Description
Welcome to 50 Park St! This beautiful Century home is at the gates to Victoria Park and walking distance to Downtown Kitchener, LRT Ion Stop, Google, Tannery, Pharmacy School, future Transit Hub, etc.... Located on a 50 foot lot, it is an architectural delight with an open riser (floating) wrap around staircase as you enter with an abundance of built-in storage cabinets and closets throughout. The main floor boasts open plan space including a dining area, living room, and family room plus eat-in kitchen with patio doors to a deck and patio offering a perfect outdoor space for entertaining. On the second level, there are 3 bedrooms, two of which have doors to a large upper deck overlooking the evolving Kitchener skyline, wonderful for your morning coffee and evening wine! A bright skylight on the landing, all bedrooms have large built-in closets. The basement is a separate unit, renovated in 2022 and includes a spacious living room, 2 bedrooms, kitchen and bathroom, plus a small den and lots of storage. The attic is unfinished and ready for your imagination, full primary bedroom suite, office, yoga room, gym, etc...! Perfect as a mortgage helper, AirBnB, family/friends guest suite, business, or a great nanny suite. Extra soundproofing added 2022! A real gem with so much potential in a fantastic location.
Property Details
Interior
Features
Third Floor
Attic
5.56 x 5.61Exterior
Features
Property History
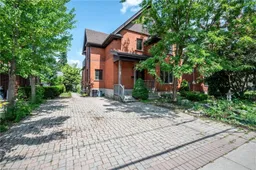 48
48