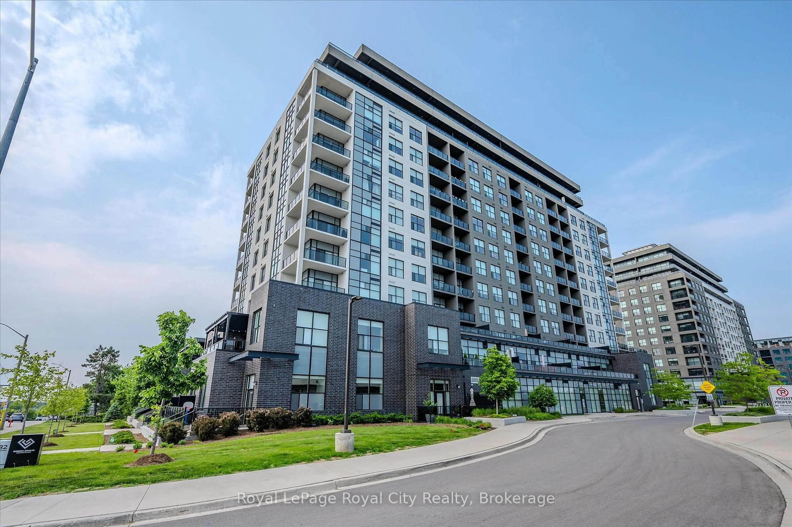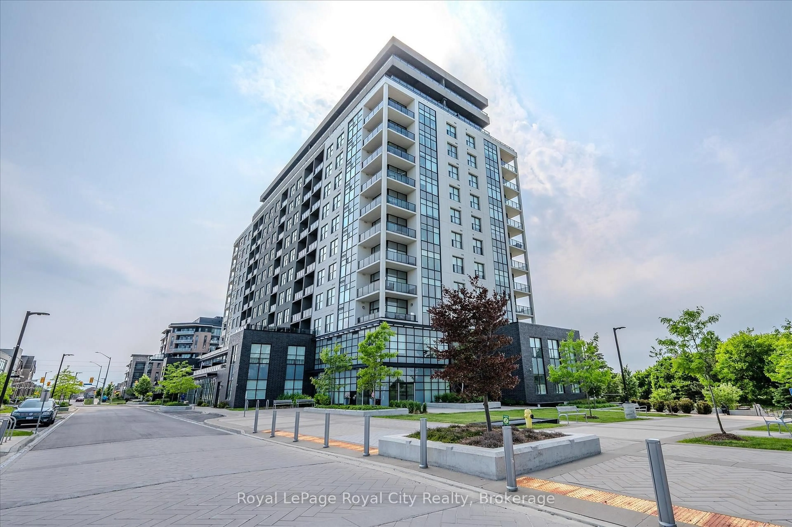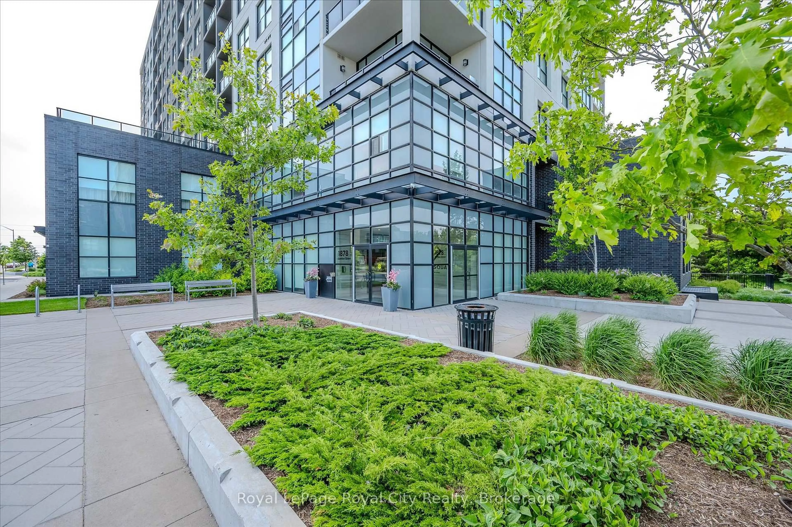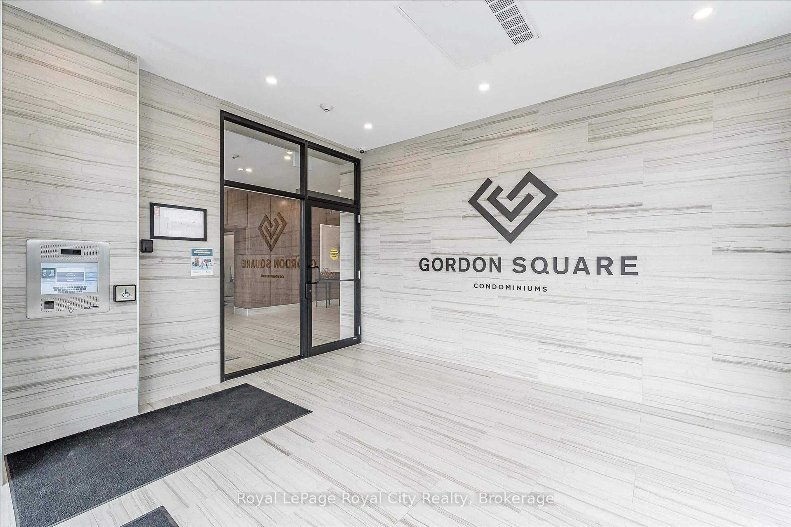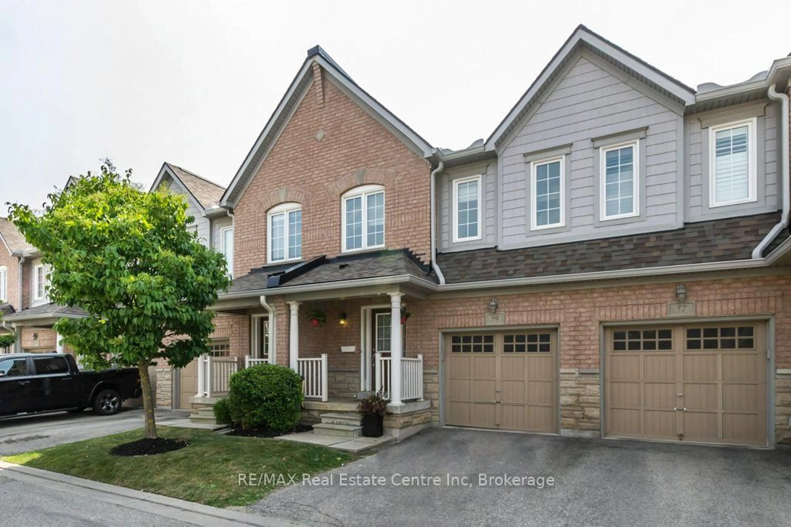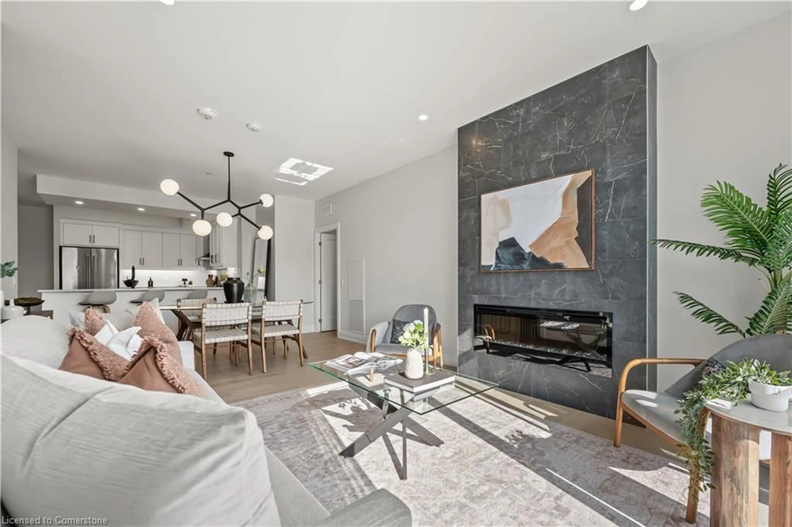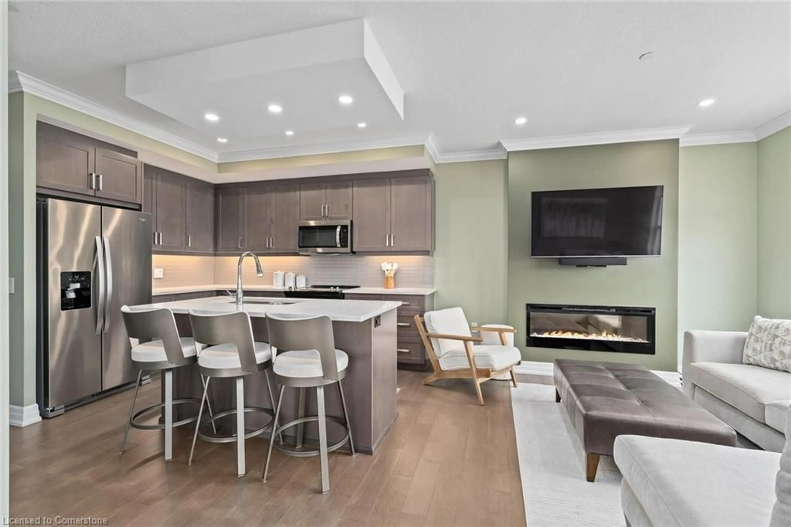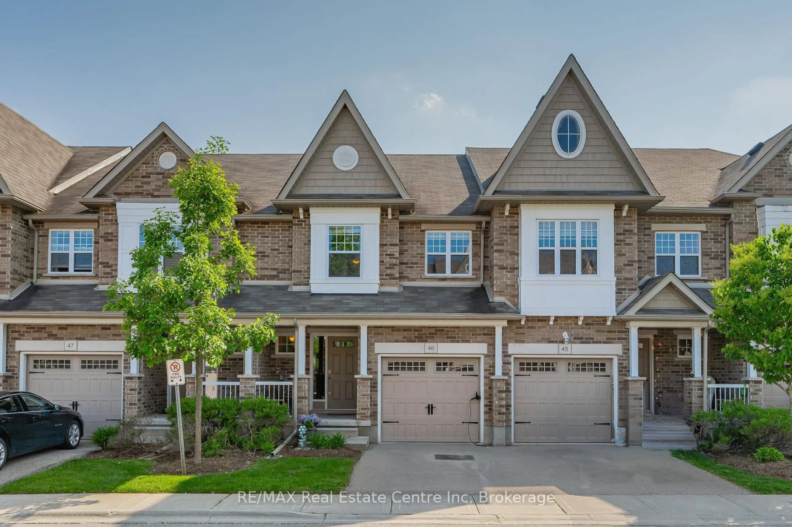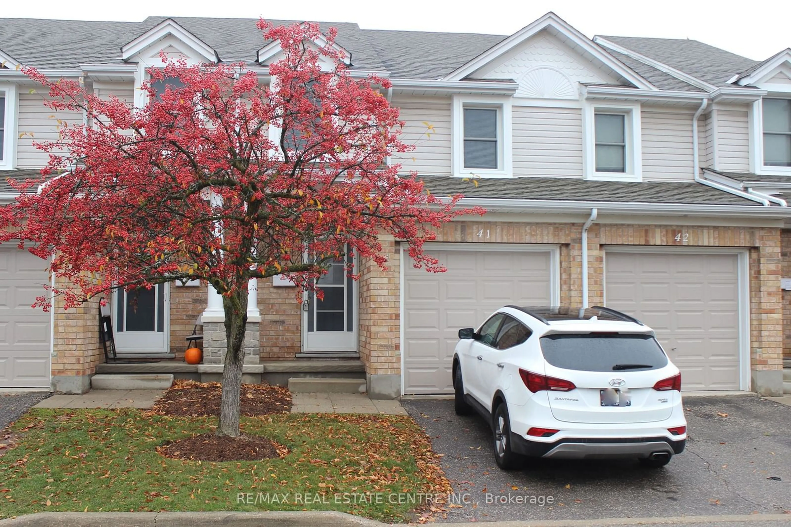1878 Gordon St #201, Guelph, Ontario N1G 5J5
Contact us about this property
Highlights
Estimated valueThis is the price Wahi expects this property to sell for.
The calculation is powered by our Instant Home Value Estimate, which uses current market and property price trends to estimate your home’s value with a 90% accuracy rate.Not available
Price/Sqft$576/sqft
Monthly cost
Open Calculator

Curious about what homes are selling for in this area?
Get a report on comparable homes with helpful insights and trends.
+31
Properties sold*
$560K
Median sold price*
*Based on last 30 days
Description
A Truly Special Offering Like No Other This exceptional suite combines thoughtful design with luxurious upgrades, making it a rare find. The Sellers carefully selected an outstanding floor plan and enhanced it with elegant features throughout. This spacious two-bedroom, two-bath plus den home showcases hardwood floors and crown molding, a chef-inspired kitchen with top-of-the-line Fisher & Paykel appliances, and a stunning custom-built credenza with a wine fridge. Every closet is outfitted with professional organizers (Closets By Design), ensuring ease and functionality in daily living. A full list of upgrades is available upon request. The crown jewel? A spectacular 355 sq. ft. terrace, your private outdoor retreat. Imagine unwinding with a good book, hosting a BBQ, or gathering around a cozy fire table with friends. Additional highlights include two storage lockers (one conveniently located beside the suite), an owned parking space with EV charger, and an array of premium building amenities: a state-of-the-art gym, golf simulator, guest suite, bike storage, and a breathtaking rooftop lounge with games room, bar area, and wrap-around balcony offering panoramic views. Ideally situated just minutes from shopping, dining, entertainment, and public transit, with quick access to the 401, this residence is perfect for downsizers, professionals, and lock-and-go travelers seeking a modern, low-maintenance lifestyle.
Property Details
Interior
Features
Main Floor
Laundry
1.62 x 2.45Kitchen
4.78 x 2.76Living
3.48 x 4.12Dining
4.59 x 2.85Exterior
Features
Parking
Garage spaces 1
Garage type Underground
Other parking spaces 0
Total parking spaces 1
Condo Details
Amenities
Bbqs Allowed, Elevator, Games Room, Guest Suites, Party/Meeting Room, Visitor Parking
Inclusions
Property History
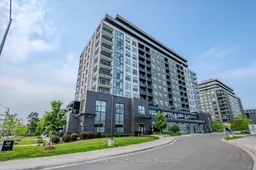 49
49