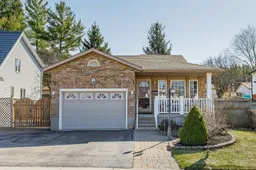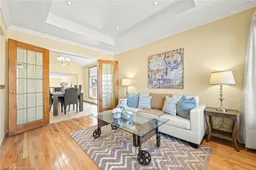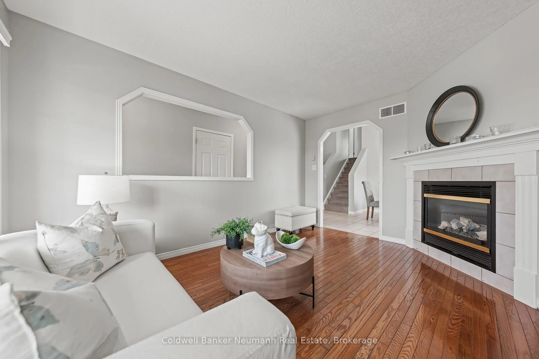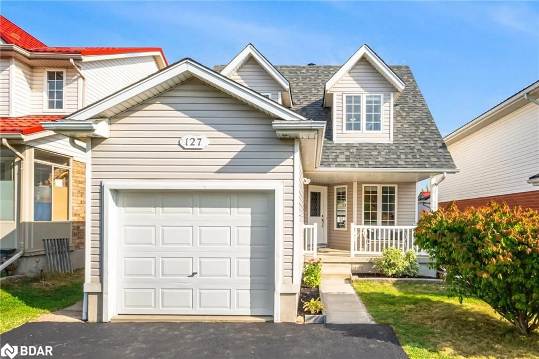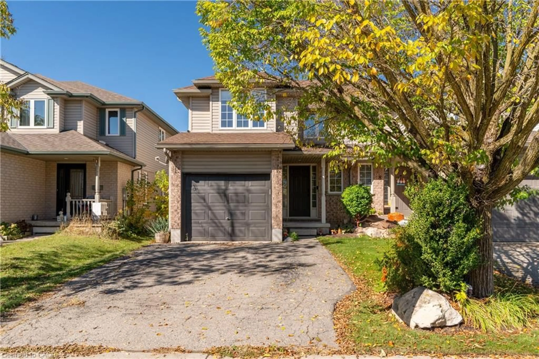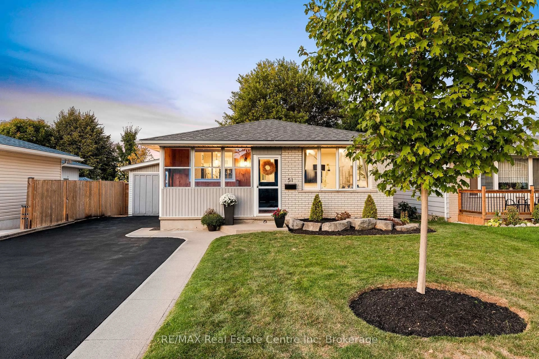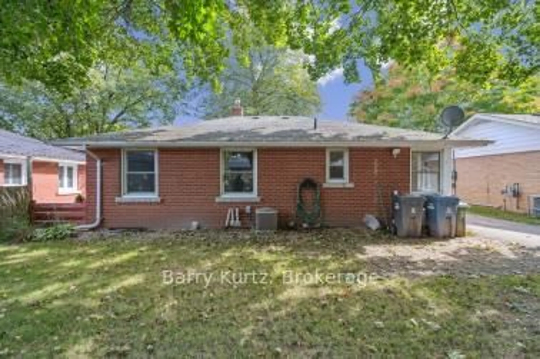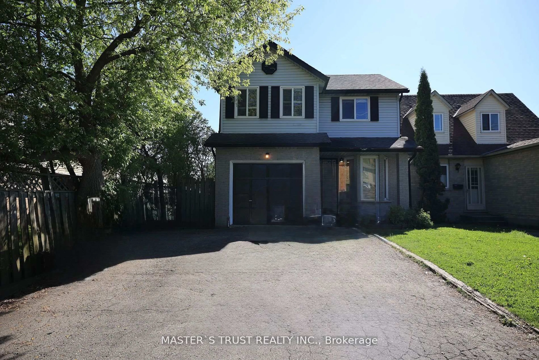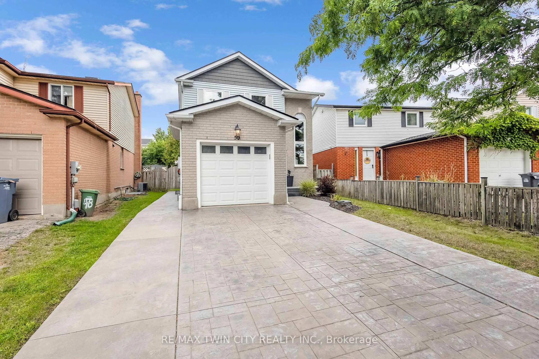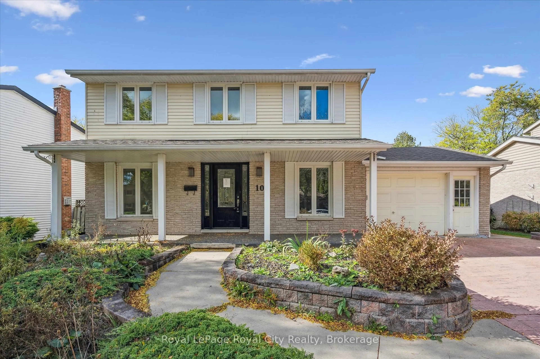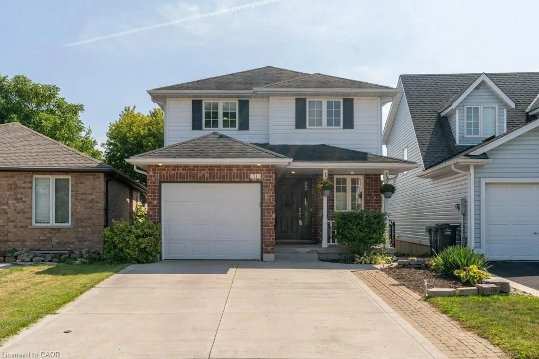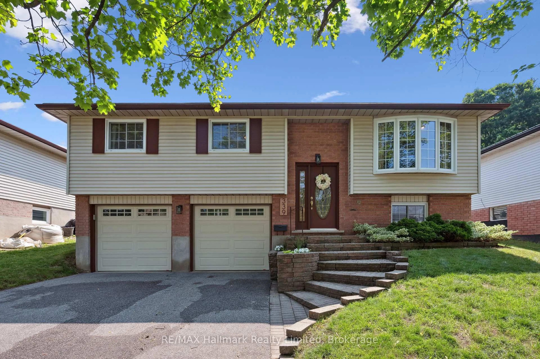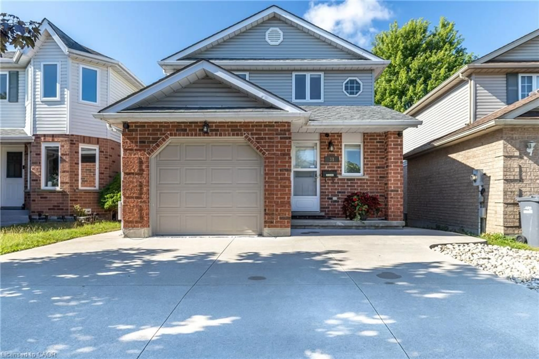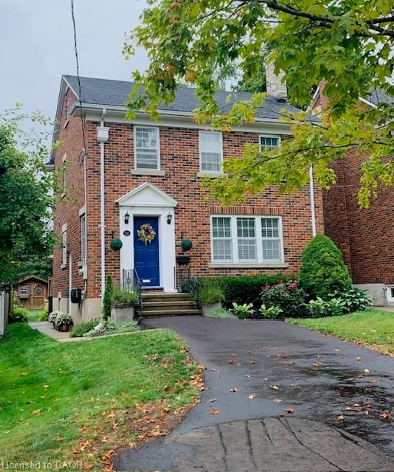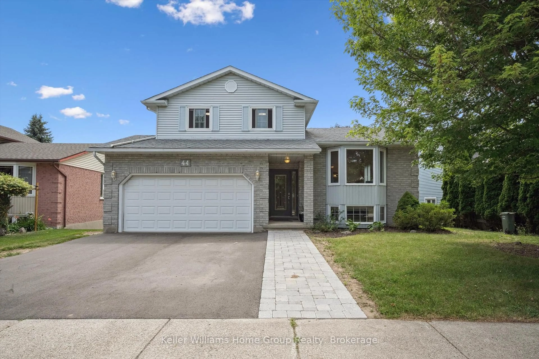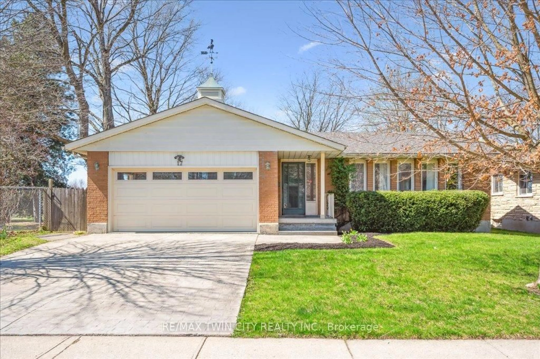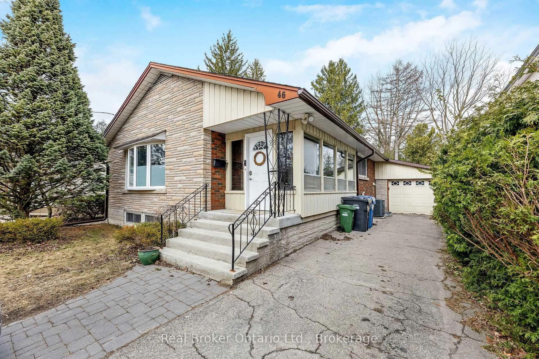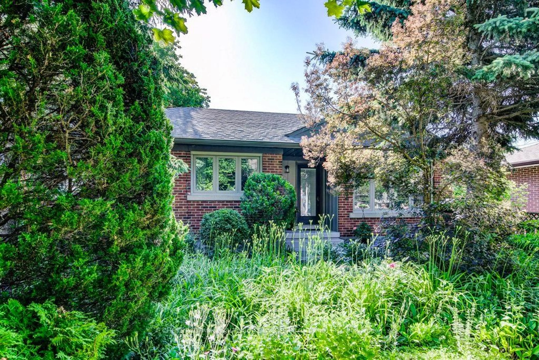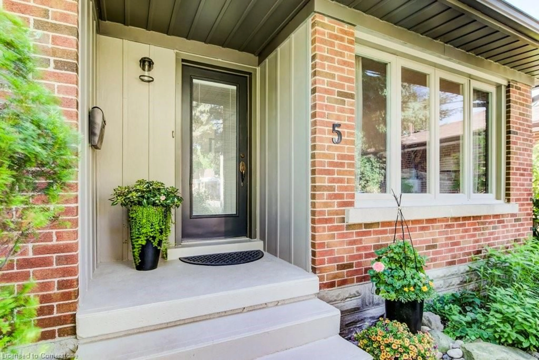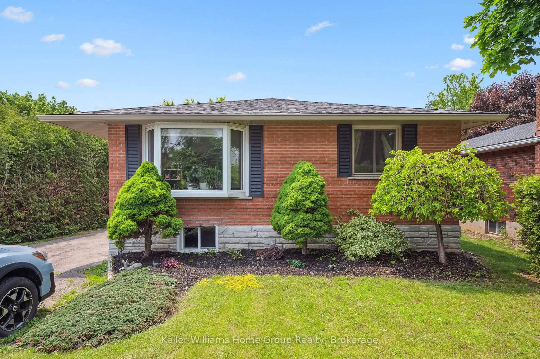15 Abbeywood Cres is a fantastic 3 + 2 bedroom home with a finished basement that sits on a large lot in a family-friendly neighbourhood, offering comfort, space and a convenient location perfect for growing families! Step through the French doors into a bright & airy living room featuring pot lights and a large picture window that floods the space with natural light. The eat-in kitchen boasts abundant cabinetry and counterspace, a double sink beneath a sunny window and a pantry for extra storage-ideal for home chefs. Enjoy meals in the charming dining area complete with soaring vaulted ceilings and another large window, creating a wonderful setting for family dinners or entertaining guests. On the lower level, also above grade, walk into the expansive family room with a cozy fireplace and garden doors leading out to your beautifully sized backyard. A convenient 3-piece bathroom completes the main level. Upstairs, the primary bedroom offers vaulted ceilings, a large window and ample closet space. The additional bedrooms are generously sized, ideal for kids, guests or home office use. Also suited with a full bathroom. The finished basement adds even more living space including 2 additional bedrooms with ample closet space and large windows-perfect for guests or multi-generational living. This home offers a newer roof & windows! Relax & unwind on the expansive patio or wood deck-perfect for summer BBQs with friends-while enjoying the serene views of your large, fully fenced backyard, beautifully framed by mature trees offering shade & privacy. Located just down the street from Deerpath Park and a short walk to both St. Francis of Assisi Catholic School and Taylor Evans Public School, this home is perfectly positioned for families. You're also just minutes from a shopping centre with Zehrs, LCBO, Costco, gas stations, banks and more. Quick access to the Hanlon Parkway makes commuting a breeze!
Inclusions: Dishwasher, Dryer, Refrigerator, Stove, Washer.
